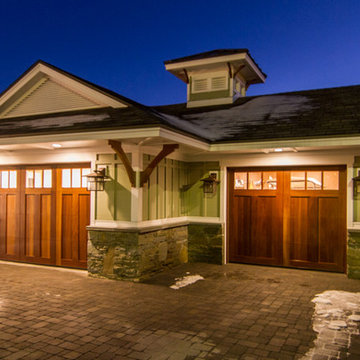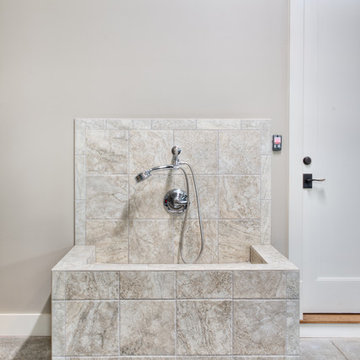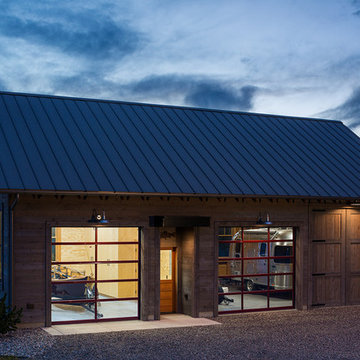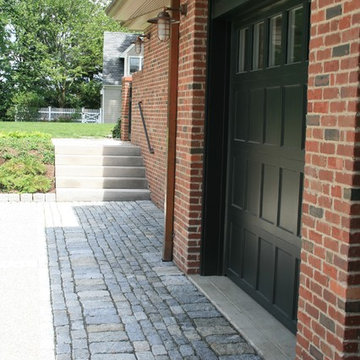950 fotos de garajes grandes
Filtrar por
Presupuesto
Ordenar por:Popular hoy
121 - 140 de 950 fotos
Artículo 1 de 3
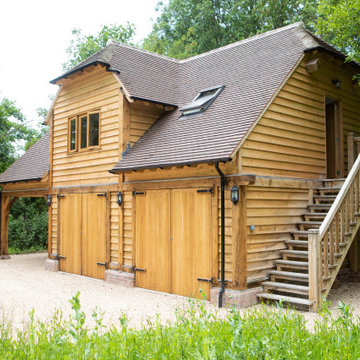
Our customer in Arundel, West Sussex was looking to add in a triple garage and wanted to gain a home office studio space as part of the build. A bespoke double storey oak barn garage was the perfect solution to meet the required needs. The use of quality British oak also worked well with their existing property and country surroundings, creating an elegant building despite its more practical and utilitarian uses. The natural colours of oak beam frame and cladding blend seamlessly with the surroundings and the contrast of the dark roof tiles give it a smart and contemporary edge. Proof that a garage does not have to be uninteresting.
Our specialist team did all the frame construction, cladding, window fitting, tiling, and in this case the groundworks, electrics, internal finishes and decorating as well as landscaping around the building were carried out by the customers contractor. Even through a pandemic, Christmas holidays and winter weather the building was up and finished within 12 weeks and just look at the stunning results!
The lower storey has given the client two large garages with double barn doors, creating a covered and secure area to store cars as well as providing a workshop and storage area. There is also a covered car port area for sheltered storage of another vehicle. The upper storey has provided the client with a spacious home office studio. The front of the building has a dormer window area, providing more ceiling height and space as well as letting in plenty of sunlight. The client also chose to add opening roof light windows either side in the roof to add further ventilation and light to the space. The office space is accessed by an attractive external oak staircase to right side of the building. The quality of the finish is just exquisite and the traditional finishing details such as the arched oak beams and peg construction really show the craftmanship that goes into creating an oak building. The lantern outside lighting just adds that final touch of style to this beautiful oak building.
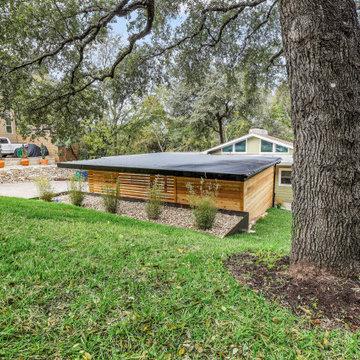
Modern Carport
Ejemplo de cochera techada independiente actual grande para dos coches
Ejemplo de cochera techada independiente actual grande para dos coches
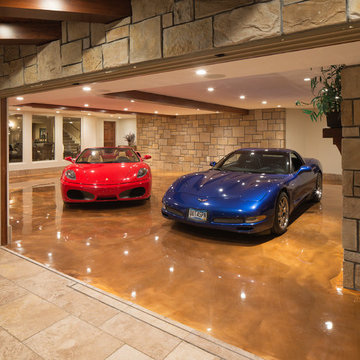
Photography: Landmark Photography
Modelo de cochera techada adosada tradicional grande para dos coches
Modelo de cochera techada adosada tradicional grande para dos coches
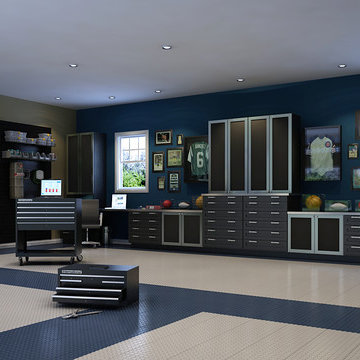
Grey Melamine and Brushed Aluminum Doors with black glass inserts
Ejemplo de garaje adosado y estudio minimalista grande
Ejemplo de garaje adosado y estudio minimalista grande
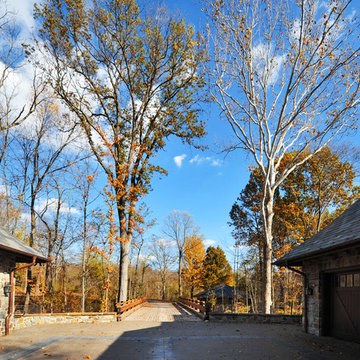
Dan Cotton
Modelo de pórtico de carruajes independiente tradicional grande para tres coches
Modelo de pórtico de carruajes independiente tradicional grande para tres coches
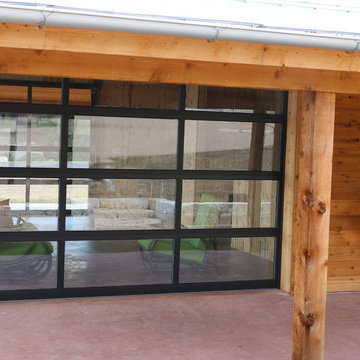
This is the outside view of this detached family "bungalow". The full-view doors were installed to create an open, airy atmosphere that showcases the amazing views surrounding the space.
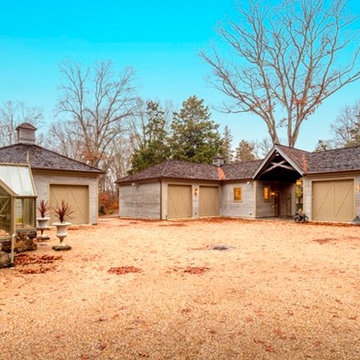
Diseño de pórtico de carruajes independiente tradicional renovado grande para cuatro o más coches

This project includes a bespoke double carport structure designed to our client's specification and fabricated prior to installation.
This twisting flat roof carport was manufactured from mild steel and iroko timber which features within a vertical privacy screen and battened soffit. We also included IP rated LED lighting and motion sensors for ease of parking at night time.
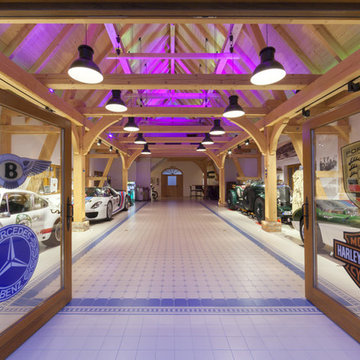
Außergewöhnliche Oldtimergarage im Landhausstil trifft auf exklusives LICHTkonzept. Die Wechselbeziehung des besonderen Charmes und modernster Lichttechnik tauchen die Fahrzeuge in eine einzigartige Atmosphäre.
In diesem Jahrhundert errichtet, bietet die Scheune Platz für einige Oldtimer und einen geschmackvollen Weinkeller. Zusätzlich kann der Raum der historischen Fahrzeuge als Ort für Festlichkeiten genutzt werden. Unser Lichtkonzept greift alle Nutzungsmöglichkeiten auf, so dass zu jeder Zeit ein stilvolles Ambiente entsteht.
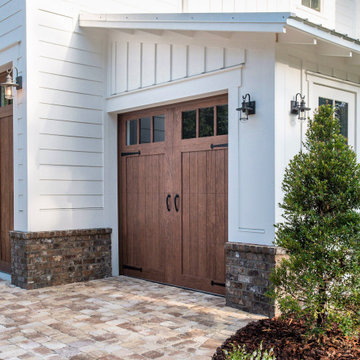
Clopay Canyon Ridge (5-layer) insulated faux wood carriage house garage doors, Design 11 with REC13 windows, Clear Cypress woodgrain cladding and overlays in the Medium stain finish. Installed by D and D Garage Doors on an attached two-car garage on a custom built home in St. Augustine, Florida. Photography by @visiblestyle for Jettset Farmhouse. All rights reserved.
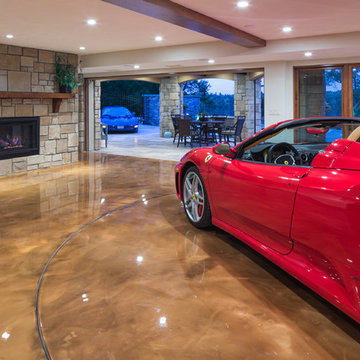
Photography: Landmark Photography
Modelo de cochera techada adosada tradicional grande para dos coches
Modelo de cochera techada adosada tradicional grande para dos coches
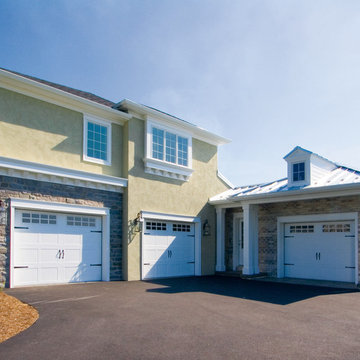
The garages of the home are built in an L-shape and slightly offset from one another. The exterior combines the textures of both brick and stone along with stucco. There is a metal roof with dormer over a portion of the home.
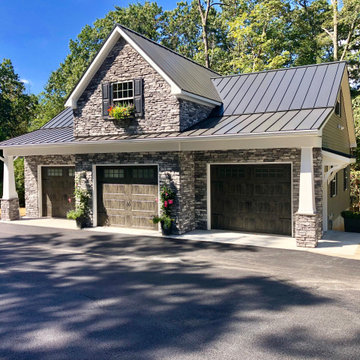
A 3 car garage with rooms above . The building has a poured foundation , vaulted ceiling in one bay for car lift , metal standing seem roof , stone on front elevation , craftsman style post and brackets on portico , Anderson windows , full hvac system, granite color siding
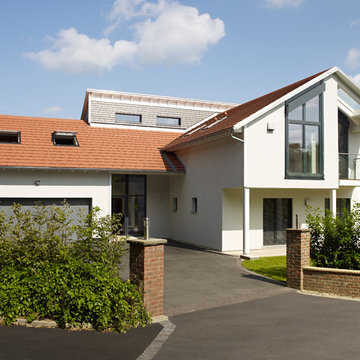
Photo: Baufritz
well designed, well insulated, cost-effective to run
Baufritz have houses throughout the country, but it is in the Marlow and Cookham areas that we have built the most homes. Christine and Duncan Penny approached Baufritz in 2011 to replace what was an old house on the site which was becoming increasingly more expensive to run. The existing 1968 house has been added to and extended numerous times by different owners, and as a result was also quite piecemeal in its layout. The Pennys therefore desired a home that suited their young family – a bespoke house for four.
Significantly, they looked carefully at the lifetime cost of a new home - rather than the short term view on how much the new house would cost - when making their decision of a self-build project.
The new house was to be a contemporary home which looked to fulfil the needs of a modern family home – well designed, well insulated, cost-effective to run and maintain and one which would fit into its surroundings. Planning was not going to be easy, as the site adjoined a conservation area, but in dialogue with the planners a solution was found where the home was divided up into three separate elements with separate roofs. The planners felt this would break up the mass of the house and therefore reflect its context or "genus loci". This is what ultimately dictated the building form.
Baufritz fulfilled their initial brief in being able to create a contemporary family house for them, but the speed of construction is what ultimately sold it to the Pennys as they would have to move out of their existing home whilst the new house was constructed. Being able to do this within a tight timeframe was important. As Duncan Penny was spending much time out of the country on business in the Far East, it also meant he had no time to project manage the project, and Baufritz's turnkey package was therefore the perfect solution: Baufritz were able to design the house with their in-house House Designers, project manage the build from start to finish as well as construct the home on a tight and difficult site.
Danny Galvin from DG Site Preparations were contracted to do both the demolition and Groundwork. What sets Danny and his team apart are their commitment to the environment: between 85-90% of the demolished house was taken away to be recycled and this was achieved by separating out the waste carefully into its component parts before it is taken off site to be recycled. The house was manufactured in our factory in Germany to ensure waste was further reduced, and this method is also employed by our partner basement builder, Glatthaar Fertigkeller, who follow a similar philosophy of zero waste. This ultimately made the home as energy efficient as possible in both its manufacture and construction.
The timber and render exterior was erected within 3 days, and this weather tight shell quickly achieved a dry and clean internal working environment. By building in this manner, any possibility of moisture contamination is negated and any health issues associated with this, by default, annulled too.
The aspect of the house is primarily south: this being advantageous not only for the views, but also for the passive solar gain and floods of natural light. External blinds are used on the south facade to enable the client to control the levels of sunlight or solar gain they require depending on the time of day or time of year.
The kitchen area benefits from direct morning sun – this was a high priority on the client's wish-list. Leading out from the kitchen is a discreet morning patio area – perfect for enjoying breakfast outside. A sunken patio area to the south leading out from the family room used the sloping site to its maximum potential, creating a wonderful outdoor living area which fulfilled the clients brief of an "inside – outside" feel to the house.
The House Designer reflects on the design, "The design is modern and has strong links between floors in the main living areas, with open galleries and large areas of glazing. There are terraces on three sides of the house as well as balconies to the bedrooms. This means that the outside spaces can be used all year round!"
The home is an incredible 100 tonnes gross / 66 tonnes net carbon store and has provision for solar hot water through photo-voltaic cells on the main south facing roof. Although the client has chosen not to install this technology at present, the possibilities of installing these systems at a later date were integral to the mechanical and electrical design of the home. It is heated by gas, and has an electrodynamic water treatment system to negate the high levels of limescale found in the local water system.
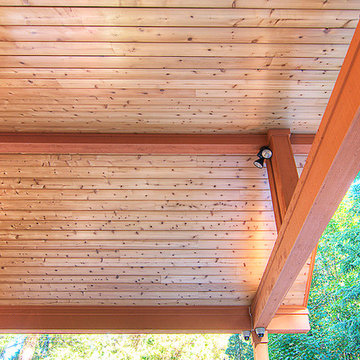
Tom Redner, Vivid Interiors
Foto de cochera techada adosada de estilo americano grande para un coche
Foto de cochera techada adosada de estilo americano grande para un coche
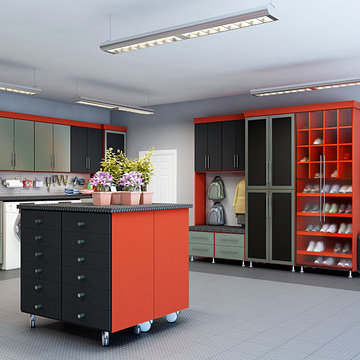
Red and Black Melamine with black faux leather and stainless steel faces
Modelo de garaje adosado contemporáneo grande
Modelo de garaje adosado contemporáneo grande
950 fotos de garajes grandes
7
