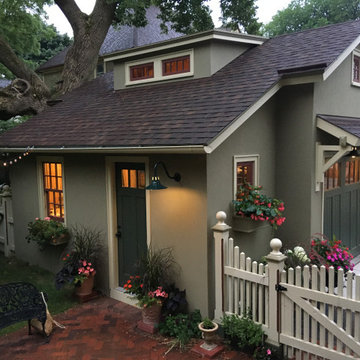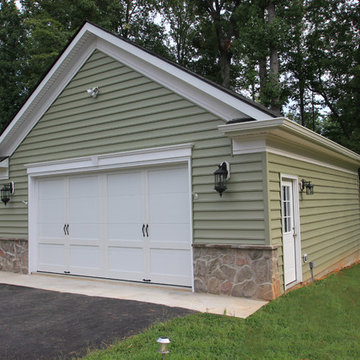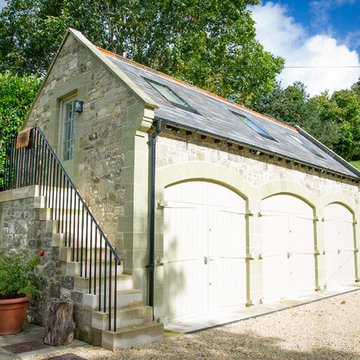872 fotos de garajes estudios clásicos
Filtrar por
Presupuesto
Ordenar por:Popular hoy
161 - 180 de 872 fotos
Artículo 1 de 3
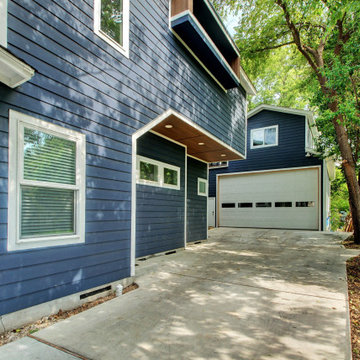
the second floor addition was cantilevered over the driveway to allow full access to the oversized garage and workshop
Foto de garaje independiente y estudio tradicional grande para dos coches
Foto de garaje independiente y estudio tradicional grande para dos coches
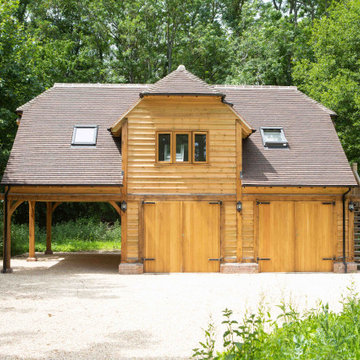
Our customer in Arundel, West Sussex was looking to add in a triple garage and wanted to gain a home office studio space as part of the build. A bespoke double storey oak barn garage was the perfect solution to meet the required needs. The use of quality British oak also worked well with their existing property and country surroundings, creating an elegant building despite its more practical and utilitarian uses. The natural colours of oak beam frame and cladding blend seamlessly with the surroundings and the contrast of the dark roof tiles give it a smart and contemporary edge. Proof that a garage does not have to be uninteresting.
Our specialist team did all the frame construction, cladding, window fitting, tiling, and in this case the groundworks, electrics, internal finishes and decorating as well as landscaping around the building were carried out by the customers contractor. Even through a pandemic, Christmas holidays and winter weather the building was up and finished within 12 weeks and just look at the stunning results!
The lower storey has given the client two large garages with double barn doors, creating a covered and secure area to store cars as well as providing a workshop and storage area. There is also a covered car port area for sheltered storage of another vehicle. The upper storey has provided the client with a spacious home office studio. The front of the building has a dormer window area, providing more ceiling height and space as well as letting in plenty of sunlight. The client also chose to add opening roof light windows either side in the roof to add further ventilation and light to the space. The office space is accessed by an attractive external oak staircase to right side of the building. The quality of the finish is just exquisite and the traditional finishing details such as the arched oak beams and peg construction really show the craftmanship that goes into creating an oak building. The lantern outside lighting just adds that final touch of style to this beautiful oak building.
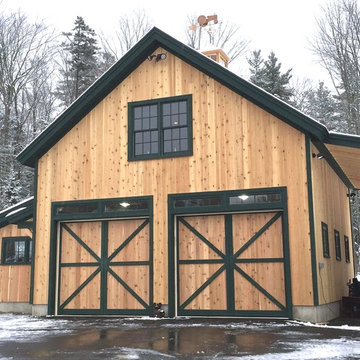
Two bay detached garage barn with workshop and carport. Clear red cedar siding with a transparent stain, cupola and transom windows over the cedar clad garage doors. Second floor with storage or living potential
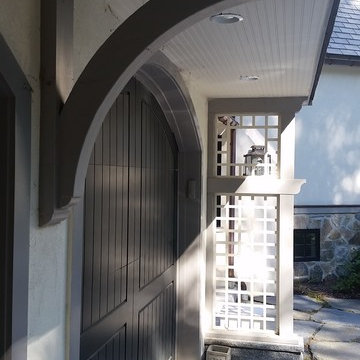
Custom Screens and bracket
Design by R & P Lowell Architects
Modelo de garaje adosado y estudio tradicional extra grande para tres coches
Modelo de garaje adosado y estudio tradicional extra grande para tres coches
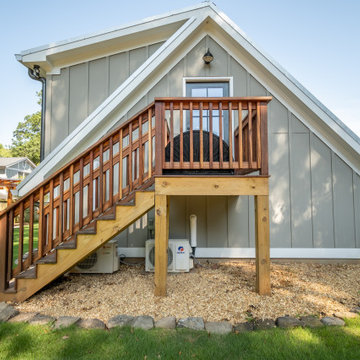
Accessory dwelling unit (office/garage) and sunroom addition.
Modelo de garaje independiente y estudio clásico de tamaño medio
Modelo de garaje independiente y estudio clásico de tamaño medio
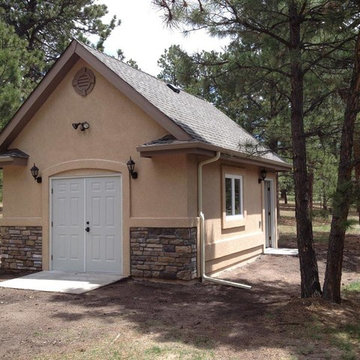
Diseño de garaje independiente y estudio clásico pequeño para un coche
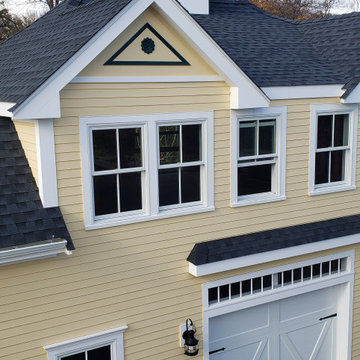
2-Car garage with 1 bedroom apartment above. 36 x 24. Custom PVC trim to match existing house. Cupola with LED lighting controlled by dusk to dawn photocell.
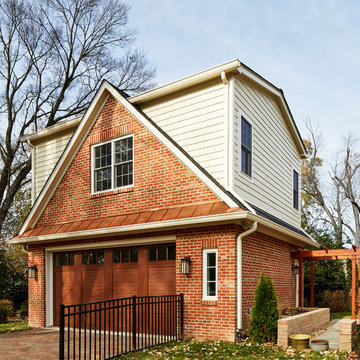
Stacy Zarin Goldberg
Imagen de garaje independiente y estudio clásico de tamaño medio para dos coches
Imagen de garaje independiente y estudio clásico de tamaño medio para dos coches
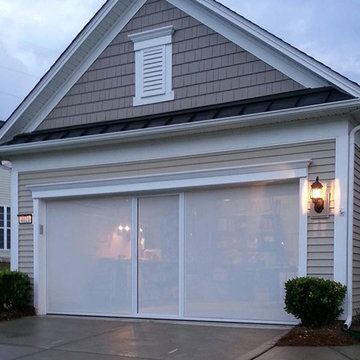
Armor's retractable screens are the perfect solution for:
Residential and commercial patios, garage door openings, gazebos and cabanas, outdoor kitchens and barbeque areas, moveable glass walls and all other wide openings.
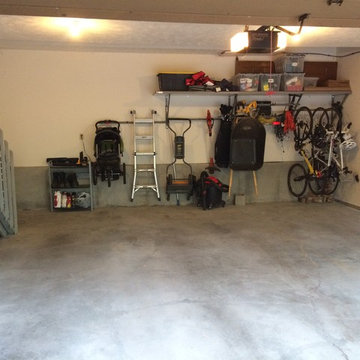
Imagen de garaje adosado y estudio tradicional de tamaño medio para dos coches
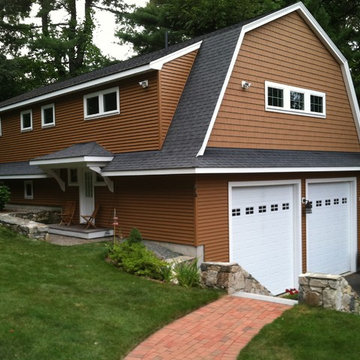
Barn-style garage with commercial sized doors, enough to accommodate a large motor-home plus 3 vehicles, or 4 large vehicles with room to spare. Second floor living accommodations, shop, or office.
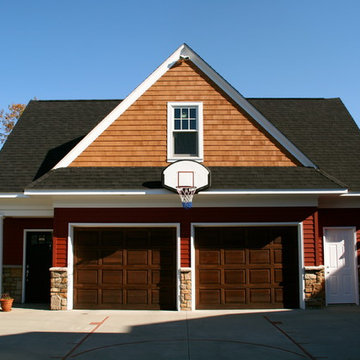
© Todd J. Nunemaker, Architect
Diseño de garaje independiente y estudio tradicional de tamaño medio para dos coches
Diseño de garaje independiente y estudio tradicional de tamaño medio para dos coches
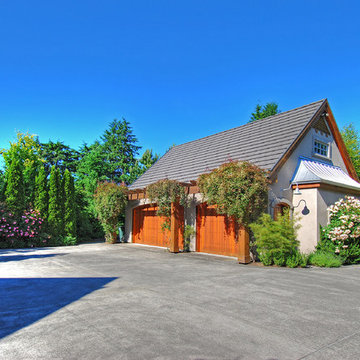
Detached 3 car garage/shop
Modelo de garaje independiente y estudio tradicional grande para dos coches
Modelo de garaje independiente y estudio tradicional grande para dos coches
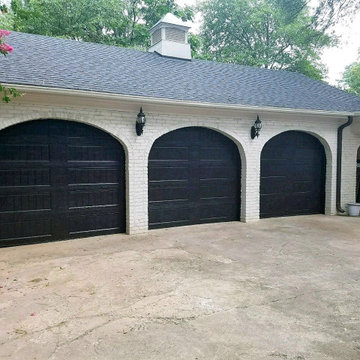
After New Garage Doors
Ejemplo de garaje independiente y estudio tradicional grande para tres coches
Ejemplo de garaje independiente y estudio tradicional grande para tres coches
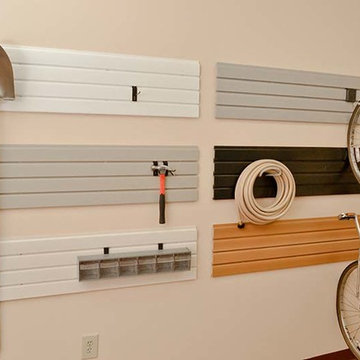
Modelo de garaje adosado y estudio tradicional de tamaño medio para dos coches
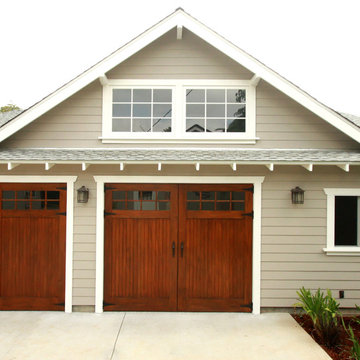
gaarage with studio above and wood doors.
Modelo de garaje independiente y estudio clásico grande para dos coches
Modelo de garaje independiente y estudio clásico grande para dos coches
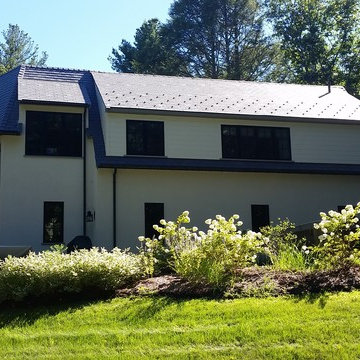
Rear Elevation
Design by R & P Lowell Architects
Imagen de garaje adosado y estudio tradicional extra grande para tres coches
Imagen de garaje adosado y estudio tradicional extra grande para tres coches
872 fotos de garajes estudios clásicos
9
