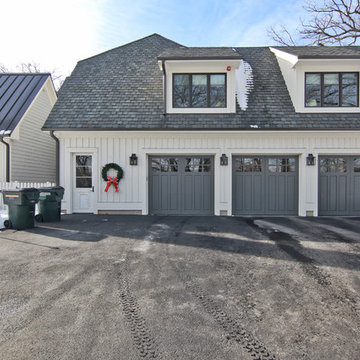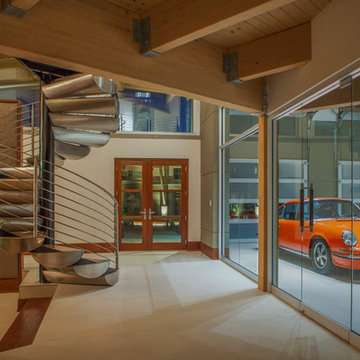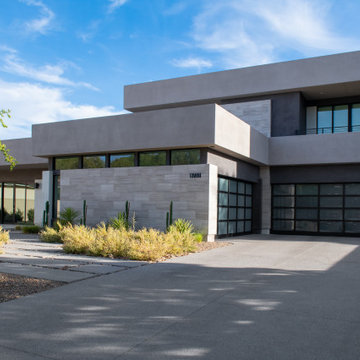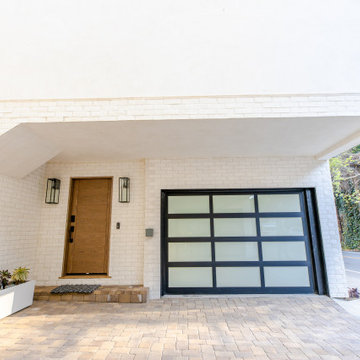338 fotos de garajes contemporáneos
Filtrar por
Presupuesto
Ordenar por:Popular hoy
81 - 100 de 338 fotos
Artículo 1 de 3
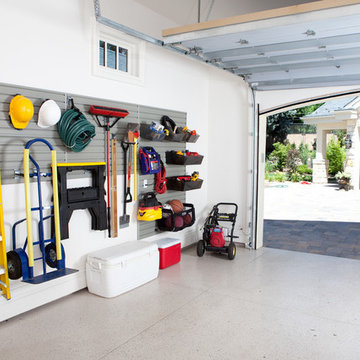
Our Garage and Hardware storage set in silver includes a variety of all-purpose storage hooks and bins for all your storage needs. Get your items off the floor and onto the wall to maximize your valuable floor space.
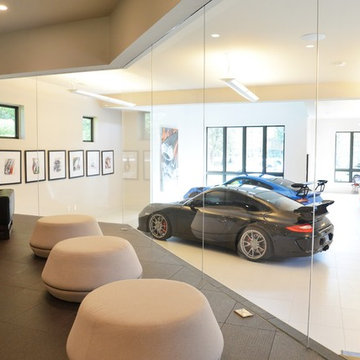
Elizabeth Ann Photography
Modelo de garaje adosado contemporáneo grande para cuatro o más coches
Modelo de garaje adosado contemporáneo grande para cuatro o más coches
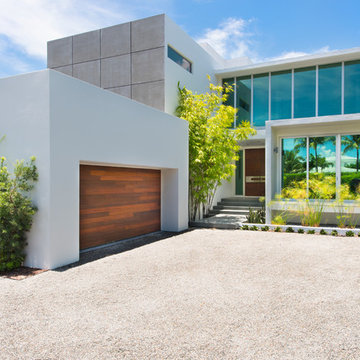
Tropical modern architecture, Ipe garage, contemporary landscape, Bamboo
Diseño de garaje adosado actual grande para dos coches
Diseño de garaje adosado actual grande para dos coches
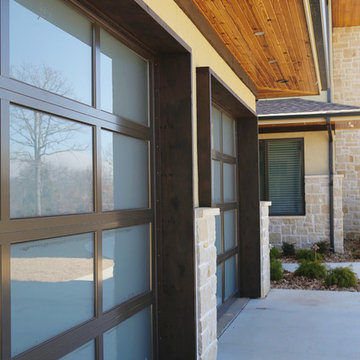
Frosted glass overhead doors with stone wainscoating and stucco exterior.
Foto de garaje adosado actual extra grande para cuatro o más coches
Foto de garaje adosado actual extra grande para cuatro o más coches
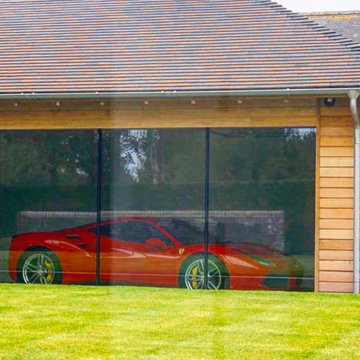
Oak & Glass Car Garage and Gym Building at our Queen Anne project with Llama Architects.
Modelo de cochera techada independiente contemporánea grande para un coche
Modelo de cochera techada independiente contemporánea grande para un coche
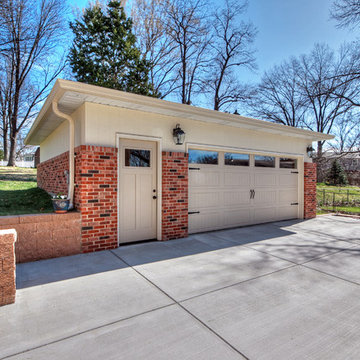
Because the family turned their attached one-car garage into a family room, they need another place for cars. Mosby designed a detached brick 2-car garage with extra workspace. Placed behind the house, it creates a new courtyard for extra car parking.
Photo by Toby Weiss
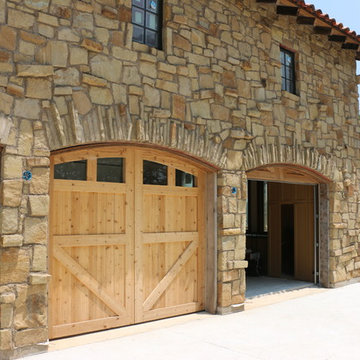
Showcased here are beautiful real-wood overhead garage doors with recessed paneling, cross-buck overlays and windows, which accent the rest of the home's rustic exterior.
Inside, these doors are equipped with a vertical-lift operating system that allows the doors to be 'lifted' to the top of the ceiling, providing maximum space below.
The doors were designed, custom-built and expertly installed by Cedar Park Overhead Doors, which has been serving the Austin area for more than 30 years.
Photo credit: Jenn Leaver
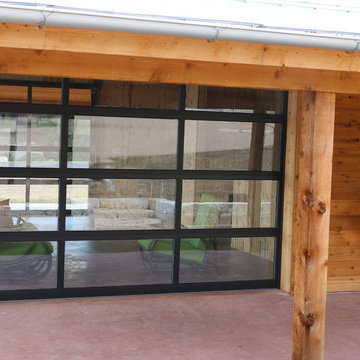
This is the outside view of this detached family "bungalow". The full-view doors were installed to create an open, airy atmosphere that showcases the amazing views surrounding the space.
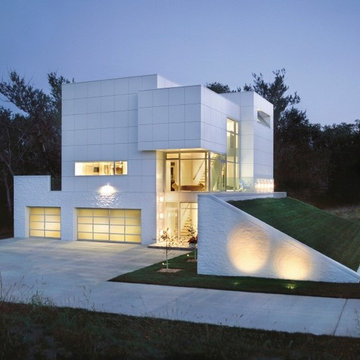
Night view - Contemporary Clopay Avante Collection garage doors activate the lower quadrant of this cubist themed home in Cedar Rapids, Iowa. Powder-coated white aluminum frame with frosted insulated glass panels. Designed by Jim Novak.
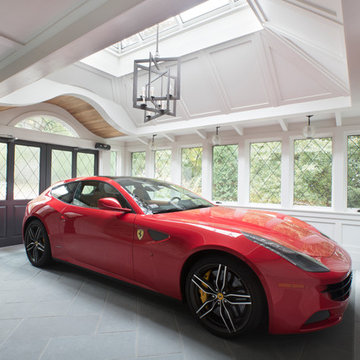
Imagen de pórtico de carruajes adosado actual extra grande para dos coches
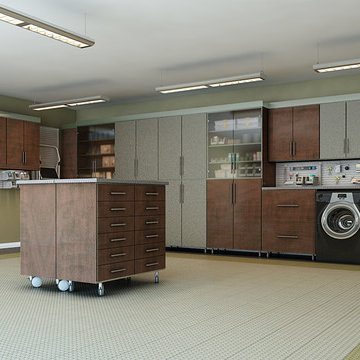
Espresso melamine and stainless steel cabinets and work bench. Fold down counter on left and island that moves and splits to fit on side wall
Modelo de garaje adosado y estudio actual grande
Modelo de garaje adosado y estudio actual grande
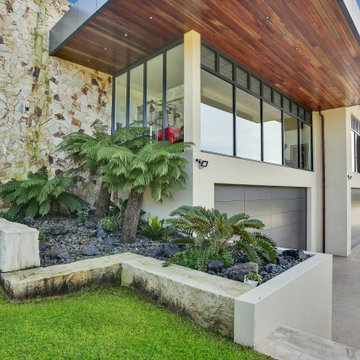
We were commissioned to create a contemporary single-storey dwelling with four bedrooms, three main living spaces, gym and enough car spaces for up to 8 vehicles/workshop.
Due to the slope of the land the 8 vehicle garage/workshop was placed in a basement level which also contained a bathroom and internal lift shaft for transporting groceries and luggage.
The owners had a lovely northerly aspect to the front of home and their preference was to have warm bedrooms in winter and cooler living spaces in summer. So the bedrooms were placed at the front of the house being true north and the livings areas in the southern space. All living spaces have east and west glazing to achieve some sun in winter.
Being on a 3 acre parcel of land and being surrounded by acreage properties, the rear of the home had magical vista views especially to the east and across the pastured fields and it was imperative to take in these wonderful views and outlook.
We were very fortunate the owners provided complete freedom in the design, including the exterior finish. We had previously worked with the owners on their first home in Dural which gave them complete trust in our design ability to take this home. They also hired the services of a interior designer to complete the internal spaces selection of lighting and furniture.
The owners were truly a pleasure to design for, they knew exactly what they wanted and made my design process very smooth. Hornsby Council approved the application within 8 weeks with no neighbor objections. The project manager was as passionate about the outcome as I was and made the building process uncomplicated and headache free.
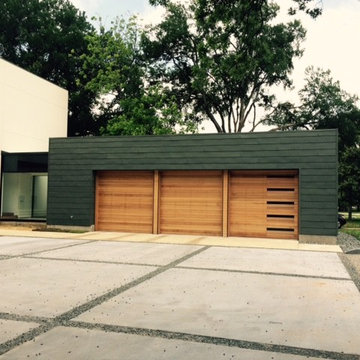
3 Car Garage with Contemporary wood stained and glass overhead doors - photo by Art Russell
Modelo de garaje adosado actual grande para tres coches
Modelo de garaje adosado actual grande para tres coches
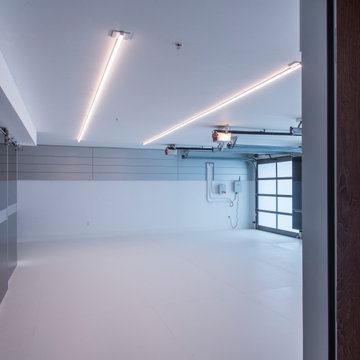
Garage with large format tiles on the floor and carbon fiber sliding doors.
Imagen de garaje adosado actual grande para tres coches
Imagen de garaje adosado actual grande para tres coches
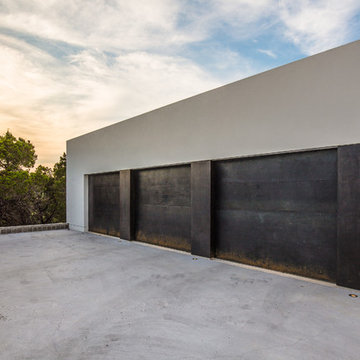
Blue Horse Building + Design / Architect - alterstudio architecture llp / Photography -James Leasure
Foto de garaje independiente contemporáneo grande para tres coches
Foto de garaje independiente contemporáneo grande para tres coches
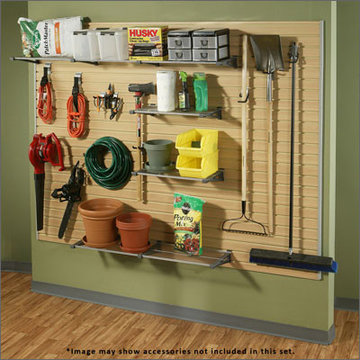
Maple panel with various hooks and shelves for storing all your lawn and garden equipment and much more.
Modelo de garaje contemporáneo grande
Modelo de garaje contemporáneo grande
338 fotos de garajes contemporáneos
5
