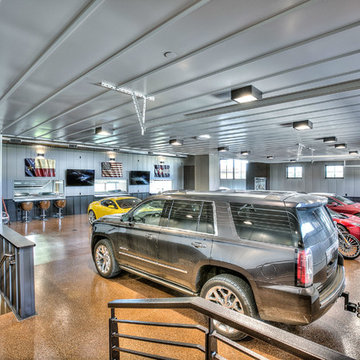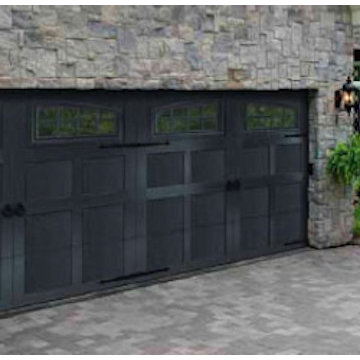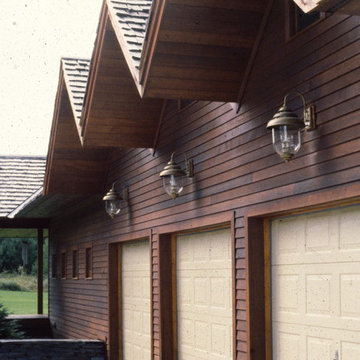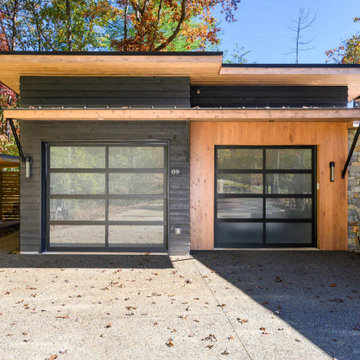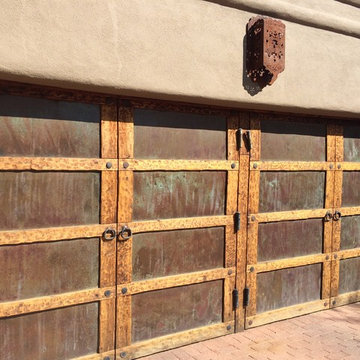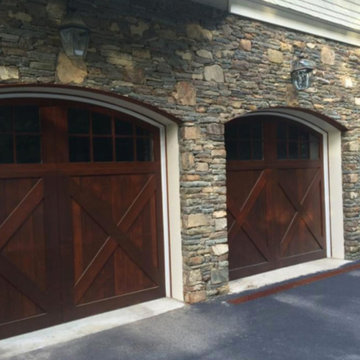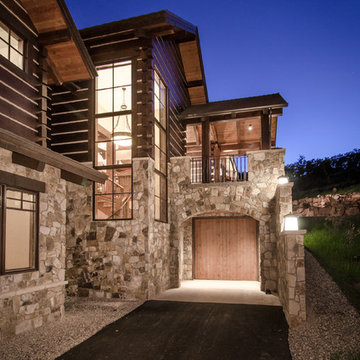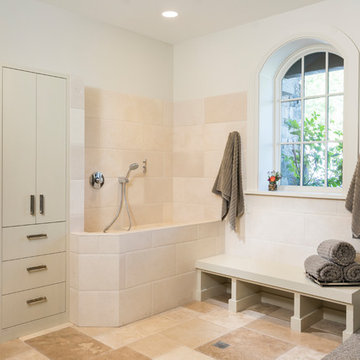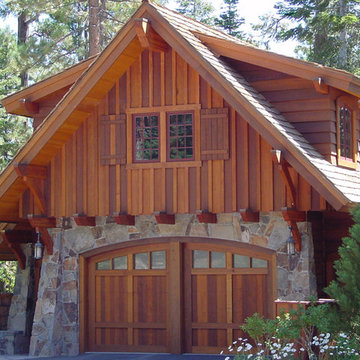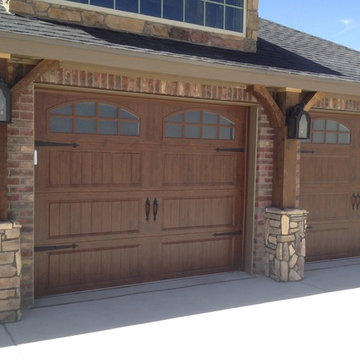578 fotos de garajes adosados rústicos
Ordenar por:Popular hoy
101 - 120 de 578 fotos
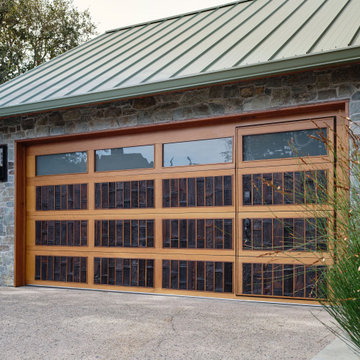
Custom Garage Door with Walk In Entry
Ejemplo de garaje adosado rural de tamaño medio para dos coches
Ejemplo de garaje adosado rural de tamaño medio para dos coches
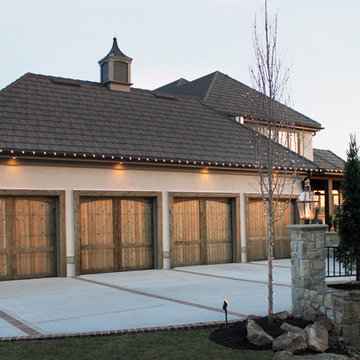
Extended garage
Foto de garaje adosado rural de tamaño medio para cuatro o más coches
Foto de garaje adosado rural de tamaño medio para cuatro o más coches
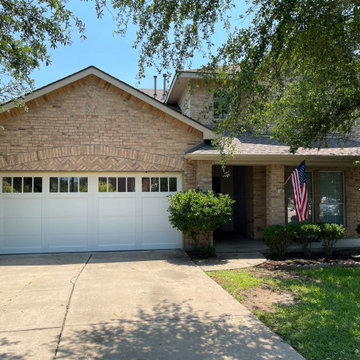
What a beautiful door! Clean and classic, this White Shoreline Overlay looks amazing on this house! Changing from a standard raised panel to a Shoreline Overlay helps give more depth and dimension to you garage door, creating a unique look! Ready for a change on your garage? Let us come out and give you a free on-site estimate or come into our showroom to check out our samples and models! You can reach us at (972)-422-1695 or at PlanoOverhead.com/contact-us/
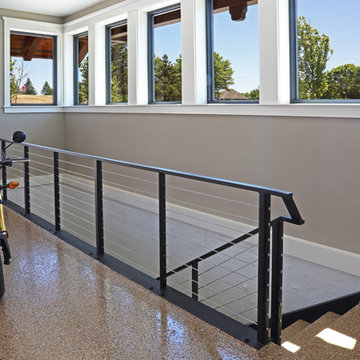
Shooting Star Photography
Modelo de garaje adosado y estudio rural extra grande para cuatro o más coches
Modelo de garaje adosado y estudio rural extra grande para cuatro o más coches
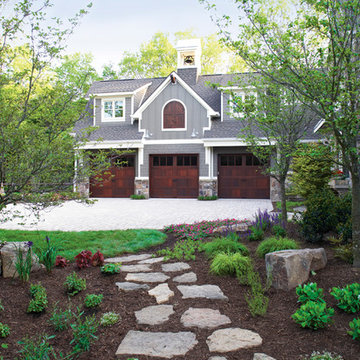
inspiration for crafty woodline garage doors
Diseño de garaje adosado rural grande para tres coches
Diseño de garaje adosado rural grande para tres coches
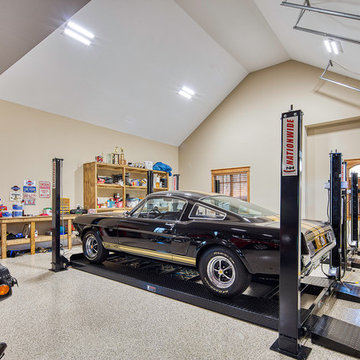
Modern functionality meets rustic charm in this expansive custom home. Featuring a spacious open-concept great room with dark hardwood floors, stone fireplace, and wood finishes throughout.
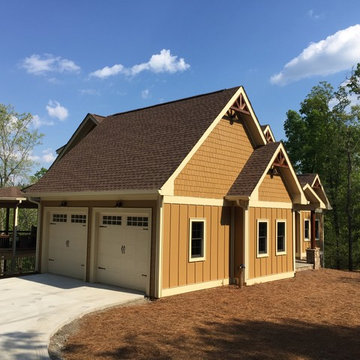
House Plan 92350MX was built by our clients in Georgia and it came out rustic, original, and stunning. They made some changes to this 3 bed, ~2,600 square foot home including replacing the windows and doors in back using 12' and 16' sliding door packages by Pella. This required a steel I-beam to strengthen the rear wall. Custom showers upstairs and a double-width fireplace on the main level for a gas box and television were additional touches.
Ready when you are! Where do YOU want to build?
Specs-at-a-glance
3 beds
3.5 baths
~2,600 sq. ft.
Plans: http://bit.ly/92350mx
#readywhenyouare
#houseplan
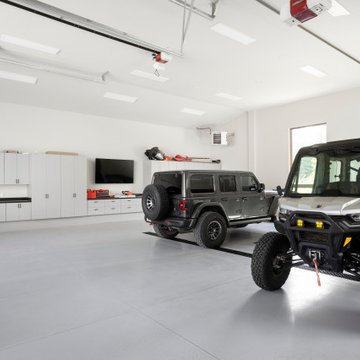
The strongest feature of this design is the passage of natural sunlight through every space in the home. The grand hall with clerestory windows, the glazed connection bridge from the primary garage to the Owner’s foyer aligns with the dramatic lighting to allow this home glow both day and night. This light is influenced and inspired by the evergreen forest on the banks of the Florida River. The goal was to organically showcase warm tones and textures and movement. To do this, the surfaces featured are walnut floors, walnut grain matched cabinets, walnut banding and casework along with other wood accents such as live edge countertops, dining table and benches. To further play with an organic feel, thickened edge Michelangelo Quartzite Countertops are at home in the kitchen and baths. This home was created to entertain a large family while providing ample storage for toys and recreational vehicles. Between the two oversized garages, one with an upper game room, the generous riverbank laws, multiple patios, the outdoor kitchen pavilion, and the “river” bath, this home is both private and welcoming to family and friends…a true entertaining retreat.
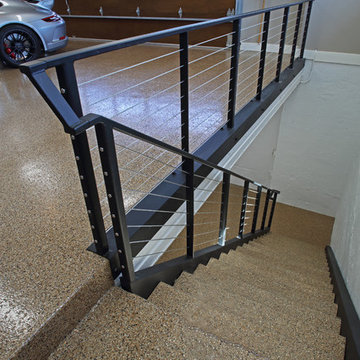
Shooting Star Photography
Ejemplo de garaje adosado y estudio rural extra grande para cuatro o más coches
Ejemplo de garaje adosado y estudio rural extra grande para cuatro o más coches
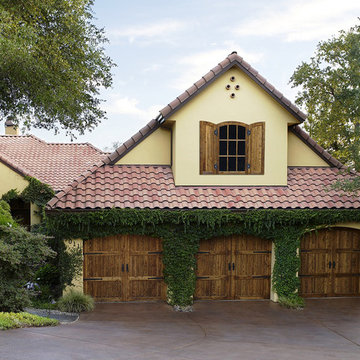
Shutter 5007
Ejemplo de garaje adosado rural de tamaño medio para dos coches
Ejemplo de garaje adosado rural de tamaño medio para dos coches
578 fotos de garajes adosados rústicos
6
