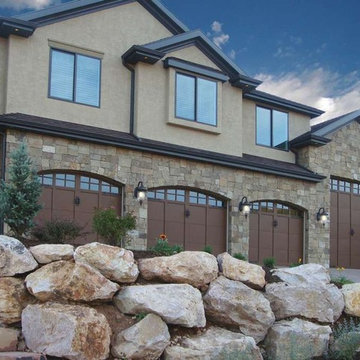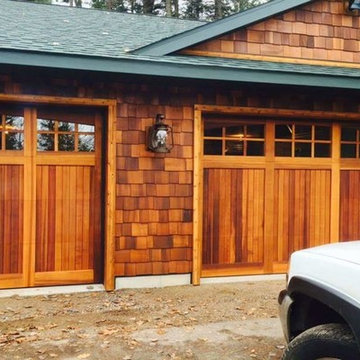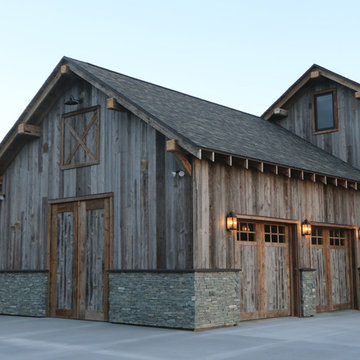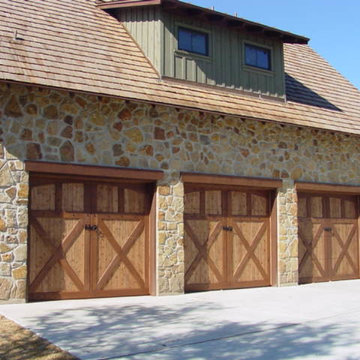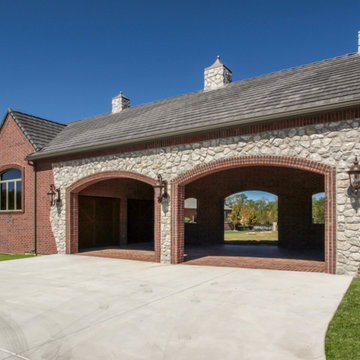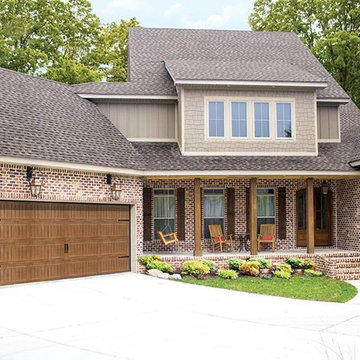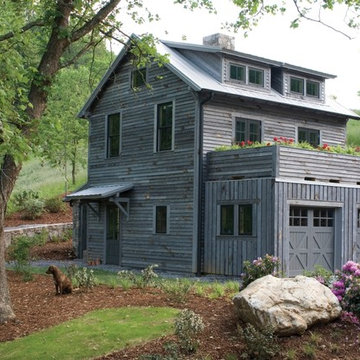578 fotos de garajes adosados rústicos
Filtrar por
Presupuesto
Ordenar por:Popular hoy
41 - 60 de 578 fotos
Artículo 1 de 3
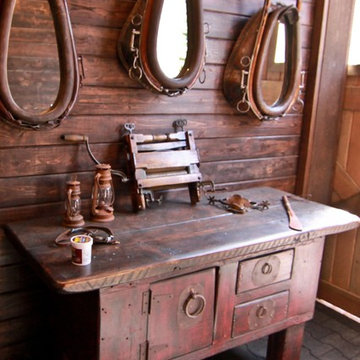
This home sits in the foothills of the Rocky Mountains in beautiful Jackson Wyoming. Natural elements like stone, wood and leather combined with a warm color palette give this barn apartment a rustic and inviting feel. The footprint of the barn is 36ft x 72ft leaving an expansive 2,592 square feet of living space in the apartment as well as the barn below. Custom touches were added by the client with the help of their builder and include a deck off the side of the apartment with a raised dormer roof, roll-up barn entry doors and various decorative details. These apartment models can accommodate nearly any floor plan design you like. Posts that are located every 12ft support the structure meaning that walls can be placed in any configuration and are non-load baring.
The barn level incudes six, 12ft x 12ft horse stalls, storage, two parking bays, an office and tack room.
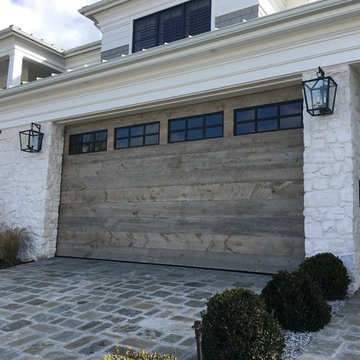
Just like in the french louvered door we have added a semi-gloss black iron window frame over tempered clear glass. One of the benefits of a reclaimed wood garage door is that the aged wood comes from old trees that provide longer wider boards. As shown in this project the long wide planks make this modern garage door fit nicely with this Newport Modern house.
There are several benefits of using reclaimed timber. Because we live in a world where supply is ever shrinking as we diminish our natural resources, in addition to, over-forestation and the ever growing environmental concerns of global warming or pollutants and wood Beatles killing 15 million trees in our forests of the past decade. Using reclaimed wood helps to preserve our forests and reduces the need for cutting young trees to keep up with the growing demand for timber. The other benefit of using the old timber from barns and old structures has to do with the maturation of the tree originally. Back in the day the only cut mature trees that had reached full potential growth. This wood tends to be stringer and less likely to split or fracture. What they call virgin timber is young trees that are softer and have a greater potential to split. Using reclaimed timber give you yet one more added benefit too, the wood has been aged in an environment that allows the wood to naturally preserve and tarnish with unique characteristics. The wood in old buildings has expanded and contracted constantly over the years and has fully dried out, making it more durable and less prone to warping and splitting. Old wood also tends to have a dense grain making it more stable. Those are natural design elements that make each reclaimed door different! Not one door will be exactly the same. Since the wood has naturally preserved and tarnished then all you have to do is apply a clear coat to the door and you’re done! Thus, leaving your garage, a beautiful naturally finished garage door, that is full of rustic beauty and charm. The wood has done what the wood is going to do and colors and scars tell the 100 year plus, history. What could be more original and charming than a reclaimed wood garage door from Ziegler!
You should always remember that reclaimed timber is itself, a finite resource. There are only so many old structures out there to source the wood from and eventually these too will become unavailable. In the meantime, reclaimed wood provides a valuable source of characterful material for farmhouse, traditional and rustic garage doors, and gates and shutters too! Ziegler is one of the oldest wood door manufactures in California and now body does it better than the originator of style and design. Contact one of our top designers in the industry today to start your own history with Ziegler 714-437-0870
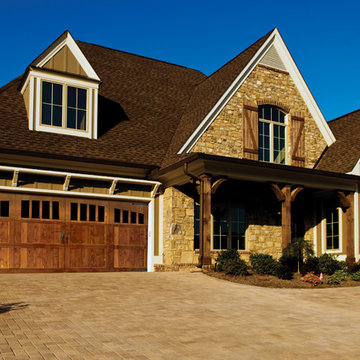
Rustic wood custom garage doors
Imagen de cochera techada adosada rural de tamaño medio para dos coches
Imagen de cochera techada adosada rural de tamaño medio para dos coches
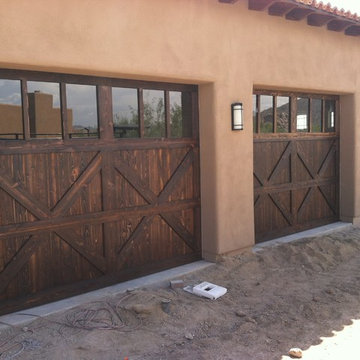
Just installed solid wood garage doors.
Diseño de garaje adosado rural grande para tres coches
Diseño de garaje adosado rural grande para tres coches
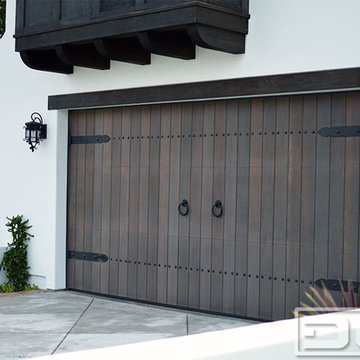
Santa Cruz, CA - This custom architectural garage door and gate project in the Northern California area was designed in a Spanish Colonial style and crafted by hand to capture that charming appeal of old world door craftsmanship found throughout Europe. The custom home was exquisitely built without sparing a single detail that would engulf the Spanish Colonial authentic architectural design. Beautiful, hand-selected terracotta roof tiles and white plastered walls just like in historical homes in Colonial Spain were used for this home construction, not to mention the wooden beam detailing particularly on the bay window above the garage. All these authentic Spanish Colonial architectural elements made this home the perfect backdrop for our custom Spanish Colonial Garage Doors and Gates.
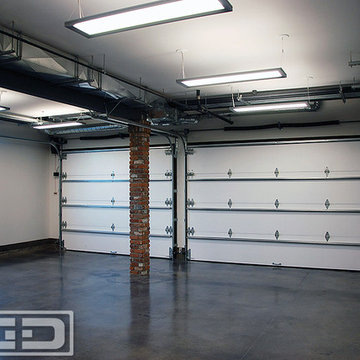
Dynamic Garage Door - Reclaimed Wood Garage Door Manufacturer
Diseño de garaje adosado rural grande para dos coches
Diseño de garaje adosado rural grande para dos coches
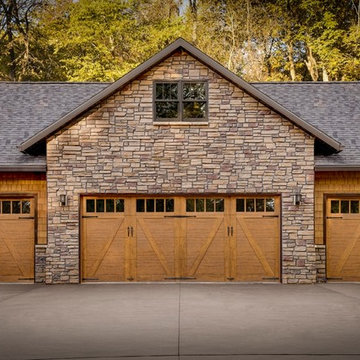
Clopay Canyon Ridge Collection Ultra-Grain Series faux wood carriage house garage doors add character and contrast to the stone facade on the attached garage. The low-maintenance garage doors are constructed of insulated steel with composite overlays. Many designs with or without windows are available.
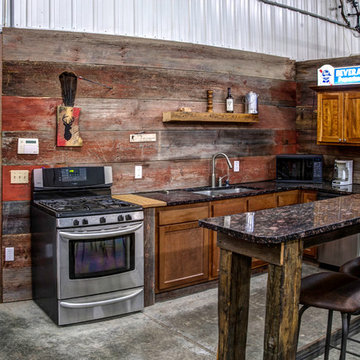
Masculine kitchen for pole shed designed using repurposed barn board, countertops and appliances.
Diseño de garaje adosado y estudio rural
Diseño de garaje adosado y estudio rural
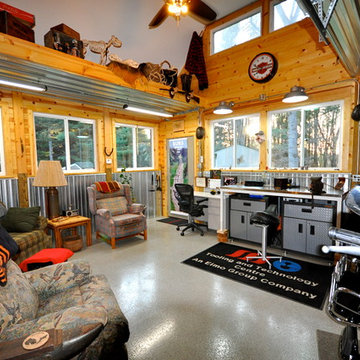
This is an interior shot of the finished workshop get away man cave space showing the vaulted ceilings, galvanized pole barn siding, and tongue and grove pine paneling.
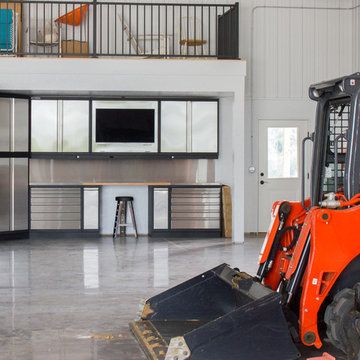
A sleek, clean bar provides food, drinks and TV viewing in the shop area.
---
Project by Wiles Design Group. Their Cedar Rapids-based design studio serves the entire Midwest, including Iowa City, Dubuque, Davenport, and Waterloo, as well as North Missouri and St. Louis.
For more about Wiles Design Group, see here: https://wilesdesigngroup.com/
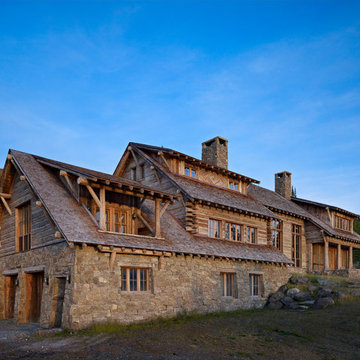
MillerRoodell Architects // Benjamin Benschneider Photography
Imagen de garaje adosado rústico para dos coches
Imagen de garaje adosado rústico para dos coches
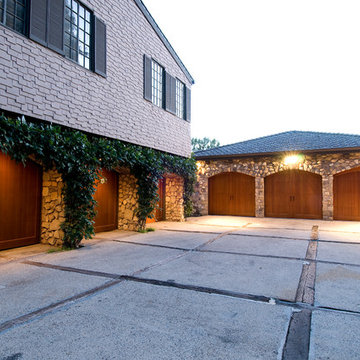
Custom Wood Collection
www.clopaydoor.com
Foto de cochera techada adosada rural de tamaño medio para cuatro o más coches
Foto de cochera techada adosada rural de tamaño medio para cuatro o más coches
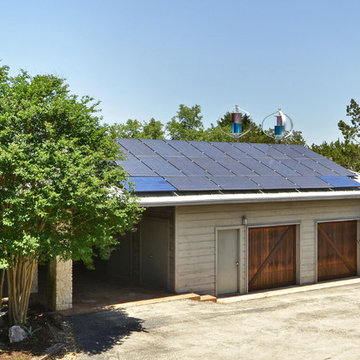
Southern Landscape installed solar panels and wind turbines on this Austin garage to power the entire home with green energy.
Modelo de garaje adosado rústico
Modelo de garaje adosado rústico
578 fotos de garajes adosados rústicos
3
