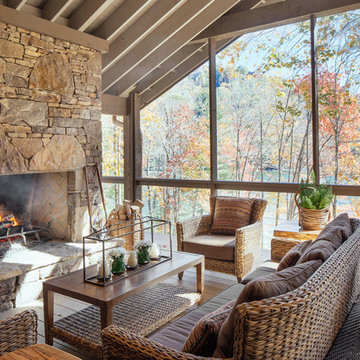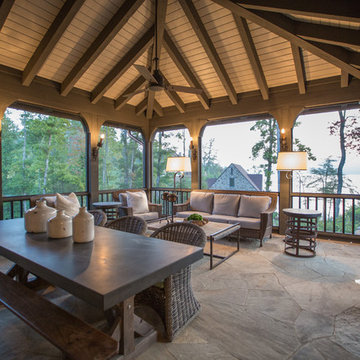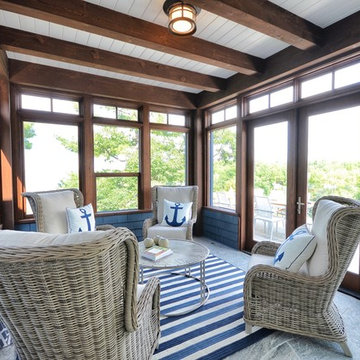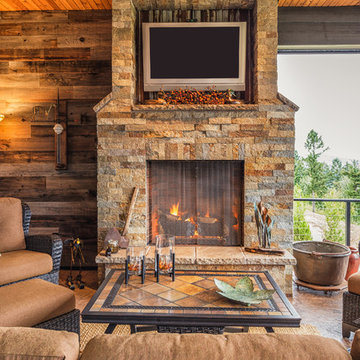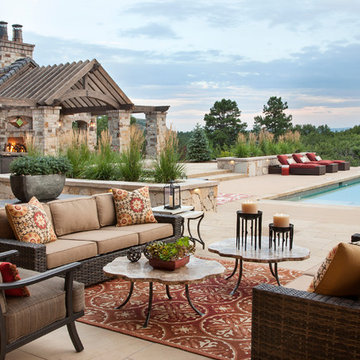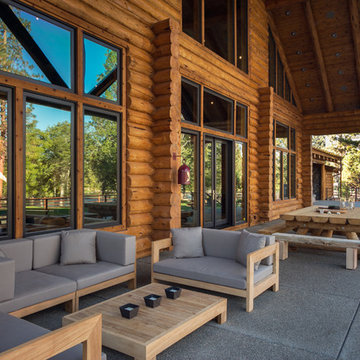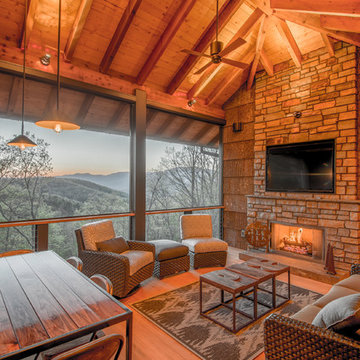Filtrar por
Presupuesto
Ordenar por:Popular hoy
101 - 120 de 333 fotos
Artículo 1 de 3
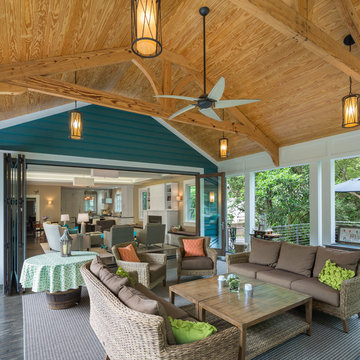
Covered Porch
Foto de terraza rural grande en patio trasero y anexo de casas con brasero y entablado
Foto de terraza rural grande en patio trasero y anexo de casas con brasero y entablado
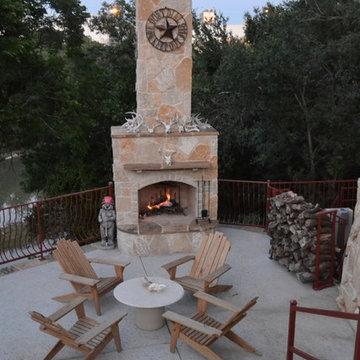
Patio space for entertaining family while overlooking Lake Worth. Project designed by Mike Farley & constructed by Claffey Pools. Photo byMike Farley
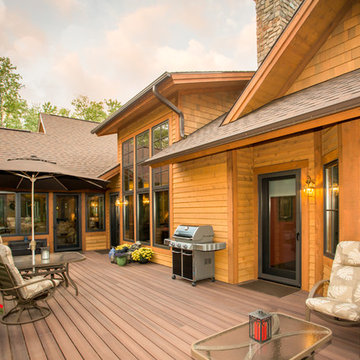
We were hired to design a Northern Michigan home for our clients to retire. They wanted an inviting “Mountain Rustic” style that would offer a casual, warm and inviting feeling while also taking advantage of the view of nearby Deer Lake. Most people downsize in retirement, but for our clients more space was a virtue. The main level provides a large kitchen that flows into open concept dining and living. With all their family and visitors, ample entertaining and gathering space was necessary. A cozy three-season room which also opens onto a large deck provide even more space. The bonus room above the attached four car garage was a perfect spot for a bunk room. A finished lower level provided even more space for the grandkids to claim as their own, while the main level master suite allows grandma and grandpa to have their own retreat. Rustic details like a reclaimed lumber wall that includes six different varieties of wood, large fireplace, exposed beams and antler chandelier lend to the rustic feel our client’s desired. Ultimately, we were able to capture and take advantage of as many views as possible while also maintaining the cozy and warm atmosphere on the interior. This gorgeous home with abundant space makes it easy for our clients to enjoy the company of their five children and seven grandchildren who come from near and far to enjoy the home.
- Jacqueline Southby Photography
Encuentra al profesional adecuado para tu proyecto
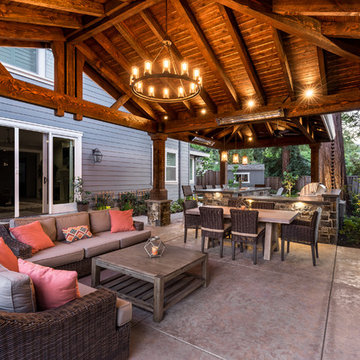
The gable and hip style roof with the custom chandelier give the perfect rustic and barn aesthetic while still presenting an elegant design.
Imagen de patio rural en patio trasero con cocina exterior y pérgola
Imagen de patio rural en patio trasero con cocina exterior y pérgola
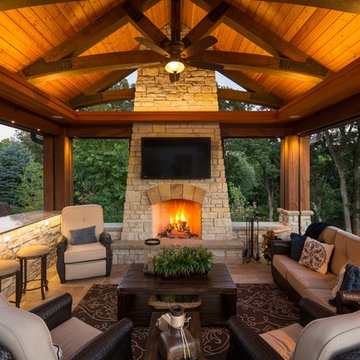
The cabana has drop down screens to protect family and guests from mosquitoes and bugs. Soffit detail hides lighting for a wash across the ceilings in both the cabana and outdoor bar creating a softer lighting effect.
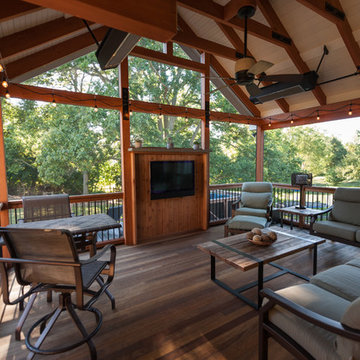
John Welsh
Modelo de porche cerrado rural en patio trasero y anexo de casas
Modelo de porche cerrado rural en patio trasero y anexo de casas
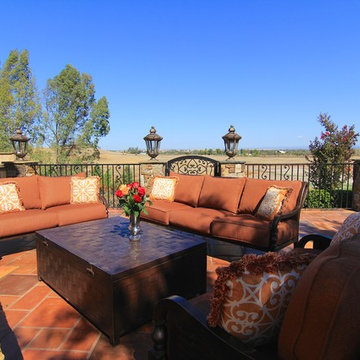
Michael Snyder
Ejemplo de patio rural extra grande en patio lateral con cocina exterior, suelo de baldosas y cenador
Ejemplo de patio rural extra grande en patio lateral con cocina exterior, suelo de baldosas y cenador
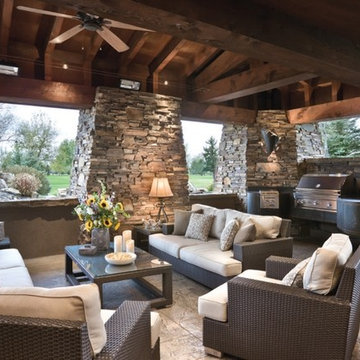
Entertain in style with an inviting outdoor living space, donning gorgeous large tile flooring
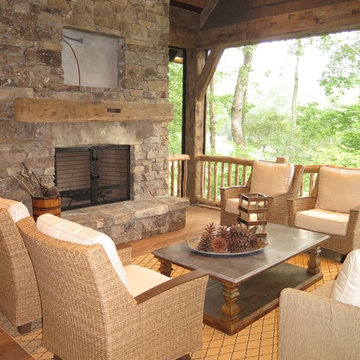
Modelo de terraza rural grande en patio trasero y anexo de casas con brasero y entablado
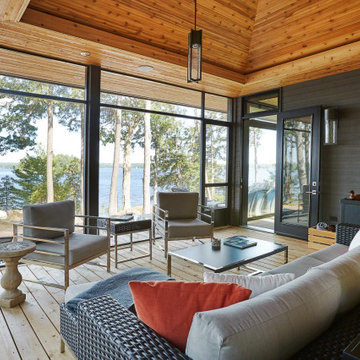
A covered outdoor oasis overlooking the water.
Imagen de porche cerrado rústico de tamaño medio en anexo de casas con entablado
Imagen de porche cerrado rústico de tamaño medio en anexo de casas con entablado
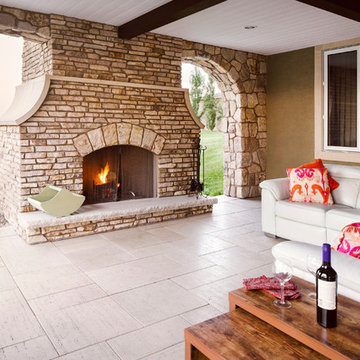
Foto de patio rústico grande en patio trasero y anexo de casas con cocina exterior y adoquines de piedra natural
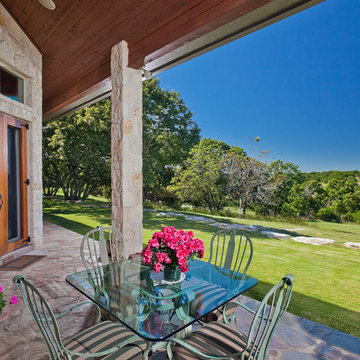
Price: Contact Us For Pricing
This is one of the finest developed properties in the Texas Hill Country. Located just a few miles from highly desirable Boerne, Texas. This highly improved property is located within a short 20 minute commute from San Antonio. The property consists of 138+/- acres covered with large oak trees and scenic views of the surrounding area. A centrally located spring fed lake specifically built to grow trophy largemouth bass is located just a short distance from the main residence. In addition to the world class fishing the property is high fenced and maintains a trophy whitetail deer herd. Improvements include an award winning main residence with too many details to explain. In addition to the main residence there is a newly constructed guest house complete with two master suites and large great room. A ranch foreman’s home sits near the entrance of the property offering additional security. Two barns, one of which is totally finished out and complete with an air conditioned office. This property is immaculately maintained and extremely well taken care of. This is a must see property for a weekend retreat or a permanent residence conveniently located to the big city.
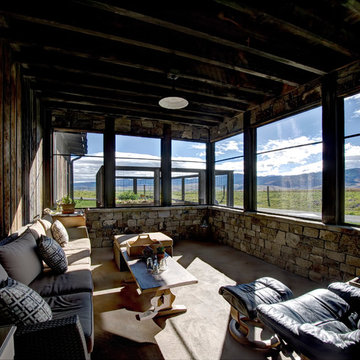
Photo: Mike Wiseman
Foto de porche cerrado rural de tamaño medio en patio delantero y anexo de casas con losas de hormigón
Foto de porche cerrado rural de tamaño medio en patio delantero y anexo de casas con losas de hormigón
333 fotos de exteriores rústicos
6





