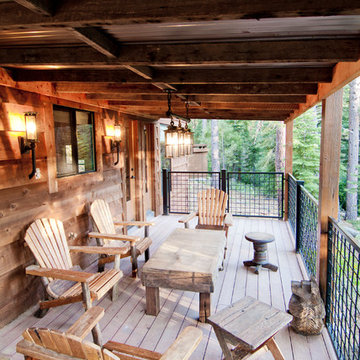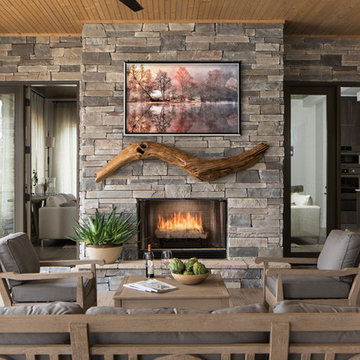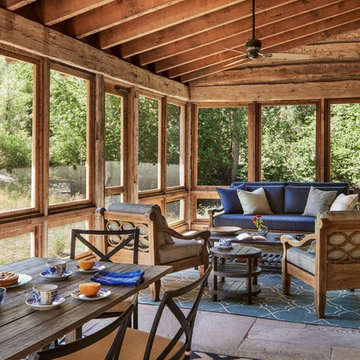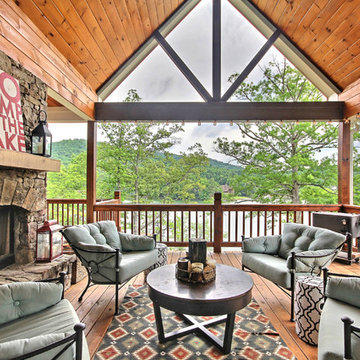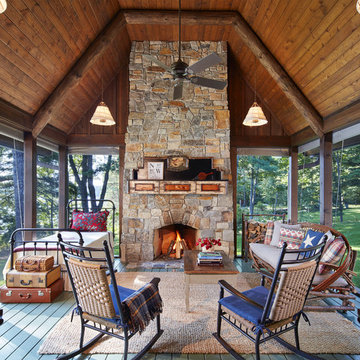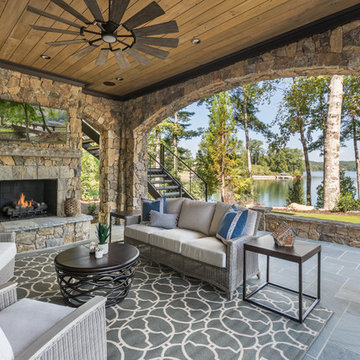Filtrar por
Presupuesto
Ordenar por:Popular hoy
21 - 40 de 331 fotos
Artículo 1 de 3
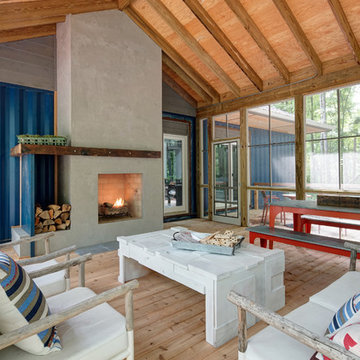
The peeks of container throughout the home are a nod to its signature architectural detail. Bringing the outdoors in was also important to the homeowners and the designers were able to harvest trees from the property to use throughout the home. Natural light pours into the home during the day from the many purposefully positioned windows.
Encuentra al profesional adecuado para tu proyecto
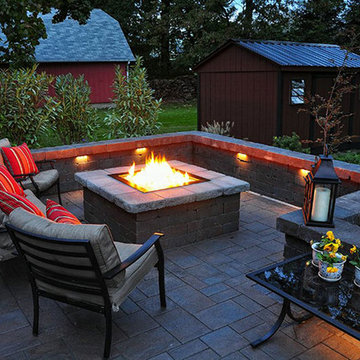
Imagen de patio rural de tamaño medio sin cubierta en patio con brasero y adoquines de piedra natural
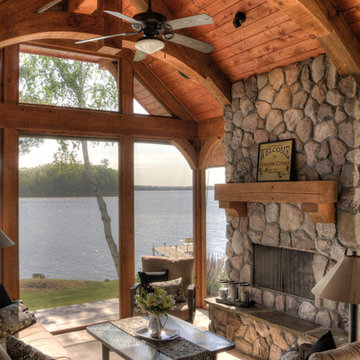
Modelo de terraza rural en patio lateral y anexo de casas con iluminación
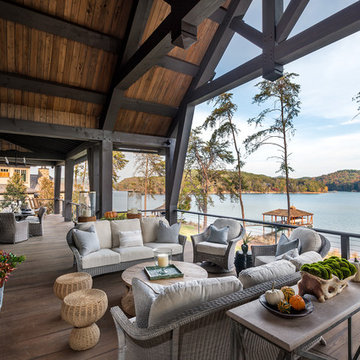
This transitional timber frame home features a wrap-around porch designed to take advantage of its lakeside setting and mountain views. Natural stone, including river rock, granite and Tennessee field stone, is combined with wavy edge siding and a cedar shingle roof to marry the exterior of the home with it surroundings. Casually elegant interiors flow into generous outdoor living spaces that highlight natural materials and create a connection between the indoors and outdoors.
Photography Credit: Rebecca Lehde, Inspiro 8 Studios
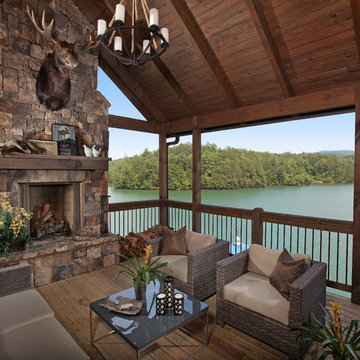
This outdoor living space provides the perfect setting to enjoy a fire while gazing across the water. Modern Rustic Living at its best.
Diseño de terraza rústica de tamaño medio en patio trasero y anexo de casas con brasero y entablado
Diseño de terraza rústica de tamaño medio en patio trasero y anexo de casas con brasero y entablado
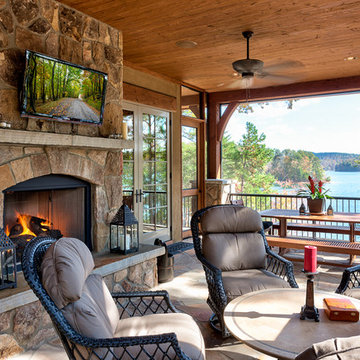
Kevin Meechan Photography
Foto de terraza rústica con brasero y adoquines de piedra natural
Foto de terraza rústica con brasero y adoquines de piedra natural
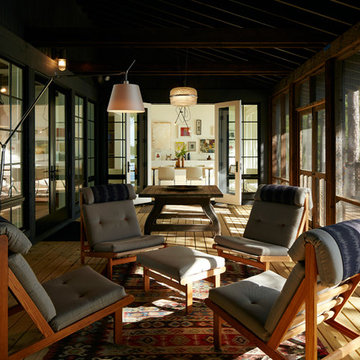
Foto de terraza rústica grande en patio lateral y anexo de casas con entablado y iluminación
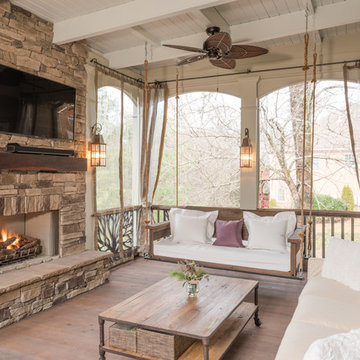
The Porch Company designed and built this porch adding our Barnwood Bedswing, All Season Curtains, Branches Railings and Barnwood mantel.
Swing available at porchco.com/products/bed-swings/
Railings available at porchco.com/products/railings/
Photo by J. Paul Moore Photography
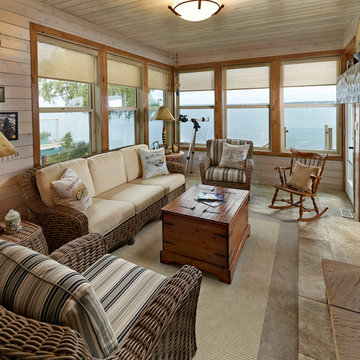
Diseño de terraza rural en anexo de casas con brasero y todos los revestimientos
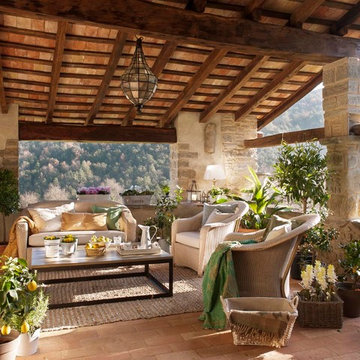
Foto de terraza rústica de tamaño medio en patio trasero y anexo de casas con jardín de macetas
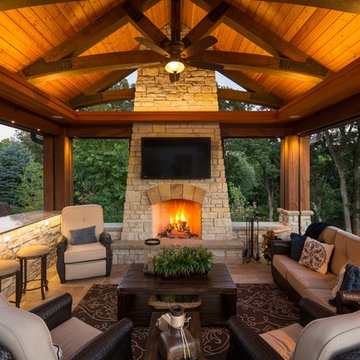
The cabana has drop down screens to protect family and guests from mosquitoes and bugs. Soffit detail hides lighting for a wash across the ceilings in both the cabana and outdoor bar creating a softer lighting effect.
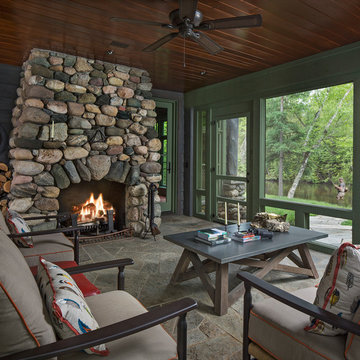
Beth Singer Photography
Ejemplo de porche cerrado rústico en anexo de casas con adoquines de piedra natural
Ejemplo de porche cerrado rústico en anexo de casas con adoquines de piedra natural
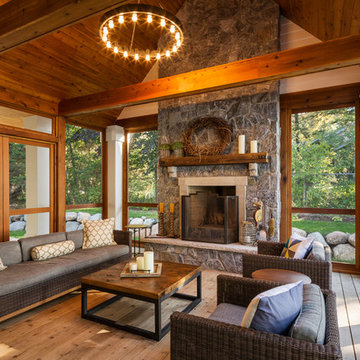
Corey Gaffer Photography
Imagen de porche cerrado rural de tamaño medio en patio lateral y anexo de casas con entablado
Imagen de porche cerrado rural de tamaño medio en patio lateral y anexo de casas con entablado
331 fotos de exteriores rústicos
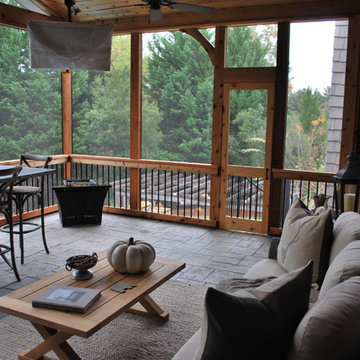
The interior of the screened porch is the perfect spot for entertaining or private relaxation for these Hoover, AL, homeowners. With spruce pine v-joint ceiling, we were able to cleanly install electrical wiring for ceiling fans, recessed lighting, the TV, and outlets. The high gable roof will ensure lots of light and air enters the porch, all the while being protected from the hottest sun under roof, unlike an open-air deck or uncovered patio. Ceiling fans will further facilitate air circulation throughout the space!
2





