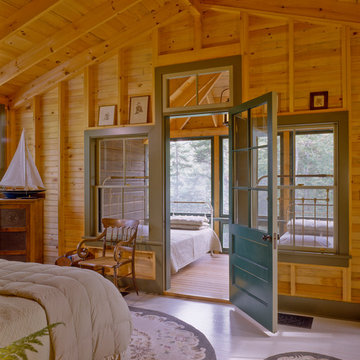Filtrar por
Presupuesto
Ordenar por:Popular hoy
61 - 80 de 843 fotos
Artículo 1 de 3
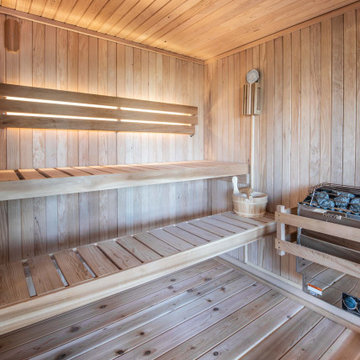
The Finnish sauna includes decorative lighting as well as two seating options.
Diseño de porche cerrado rústico de tamaño medio en patio trasero y anexo de casas con losas de hormigón
Diseño de porche cerrado rústico de tamaño medio en patio trasero y anexo de casas con losas de hormigón
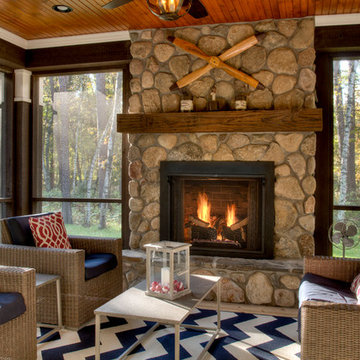
Interior of porch
Modelo de porche cerrado rural en anexo de casas
Modelo de porche cerrado rural en anexo de casas
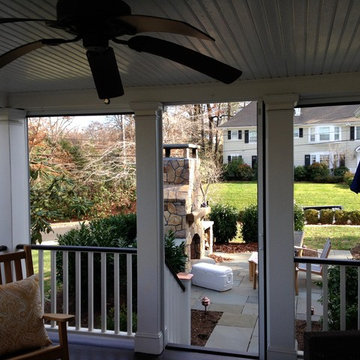
This side porch has motorized Executive Screens by Phantom Screens to keep the space bug free when needed. The screens retract out of sight when not in use.
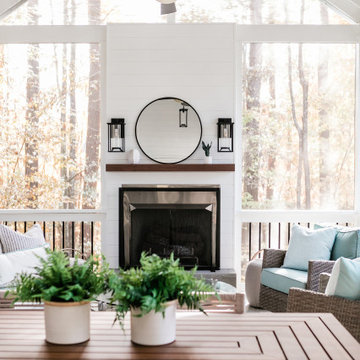
Custom outdoor Screen Porch with Scandinavian accents and teak furniture
Diseño de porche cerrado rural de tamaño medio en patio trasero y anexo de casas con suelo de baldosas
Diseño de porche cerrado rural de tamaño medio en patio trasero y anexo de casas con suelo de baldosas
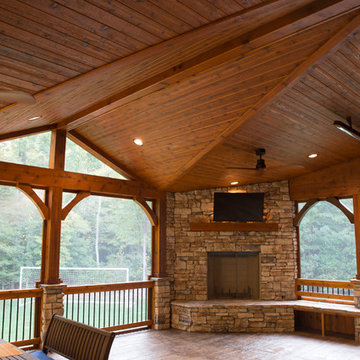
Evergreen Studio
Foto de porche cerrado rústico grande en patio trasero y anexo de casas con suelo de hormigón estampado
Foto de porche cerrado rústico grande en patio trasero y anexo de casas con suelo de hormigón estampado
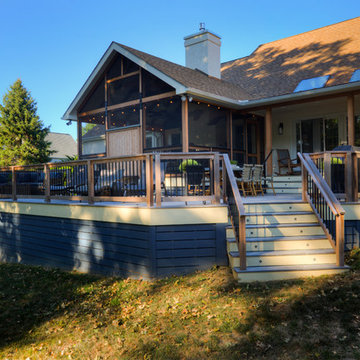
John Welsh
Ejemplo de porche cerrado rústico en patio trasero y anexo de casas
Ejemplo de porche cerrado rústico en patio trasero y anexo de casas
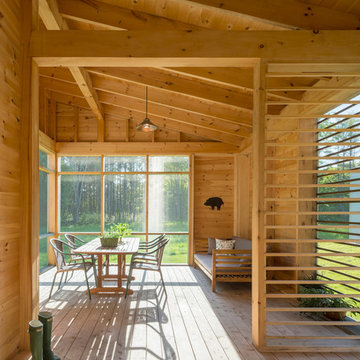
Trent Bell
Imagen de porche cerrado rústico de tamaño medio en patio lateral y anexo de casas con entablado
Imagen de porche cerrado rústico de tamaño medio en patio lateral y anexo de casas con entablado
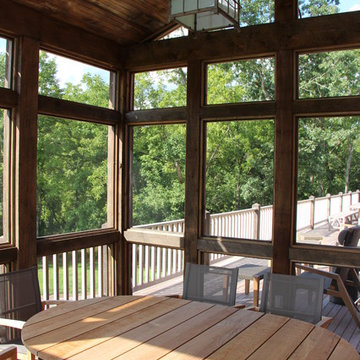
W. Douglas Gilpin, Jr. FAIA
Imagen de porche cerrado rústico de tamaño medio en anexo de casas con entablado
Imagen de porche cerrado rústico de tamaño medio en anexo de casas con entablado
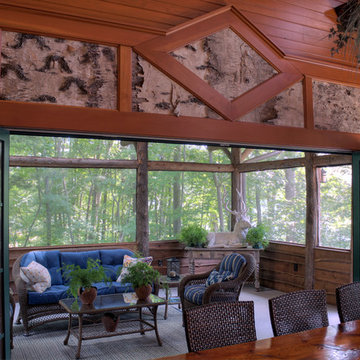
Screened porch opens to living area via folding doors, that can close off the space in winter. Wicker, blue cushions and greenery complement the birch bark details
Stuart Barrett photography
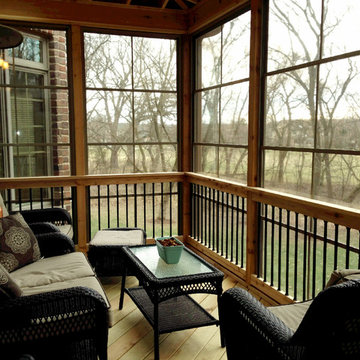
Vertical 4-Track windows transform your screen porch into a space that is usable three seasons or even all year round. These vinyl windows are available in multiple sizes and are designed to allow you to open them 25%, 50%, or 75%.
~Archadeck of Chicagoland
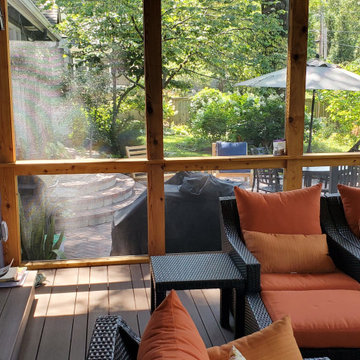
Trust Archadeck of Kansas City for a completely custom porch design, tailored for the way you want to enjoy the areas outside your home.
This Fairway Kansas Screened Porch Features:
✅ Open gable roof/cathedral ceiling
✅ Togue & groove ceiling finish
✅ Electrical installation/ceiling lighting
✅ Cedar porch frame
✅ Premium PetScreen porch screen system
✅ Screen door with inset pet door
✅ Low-maintenance decking/porch floor
✅ Stacked stone porch fireplace
Let’s discuss your new porch design! Call Archadeck of Kansas City at (913) 851-3325.
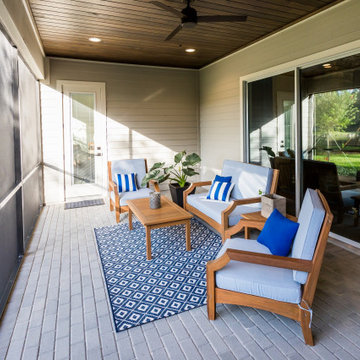
DreamDesign®25, Springmoor House, is a modern rustic farmhouse and courtyard-style home. A semi-detached guest suite (which can also be used as a studio, office, pool house or other function) with separate entrance is the front of the house adjacent to a gated entry. In the courtyard, a pool and spa create a private retreat. The main house is approximately 2500 SF and includes four bedrooms and 2 1/2 baths. The design centerpiece is the two-story great room with asymmetrical stone fireplace and wrap-around staircase and balcony. A modern open-concept kitchen with large island and Thermador appliances is open to both great and dining rooms. The first-floor master suite is serene and modern with vaulted ceilings, floating vanity and open shower.
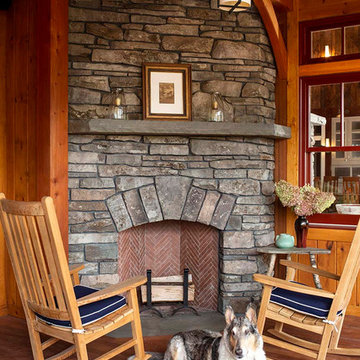
An outdoor fireplace anchors this cozy octagonal three season porch with interchangeable screens and storm windows. Both the pool terrace and the great room's covered porch are accessible without entering the house.
A custom chandelier designed by the architect and manufactured in Virginia occupies the center. The fireplace is clad in stone found and cut on site.
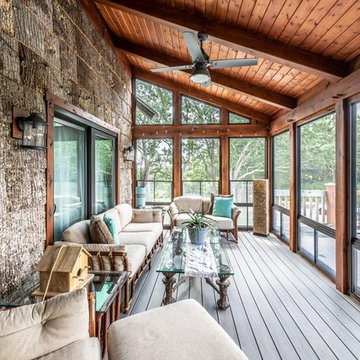
Rustic screen porch with bark clad siding and oak timbers and timber tech decking
Modelo de porche cerrado rural pequeño en patio trasero y anexo de casas con entablado
Modelo de porche cerrado rural pequeño en patio trasero y anexo de casas con entablado
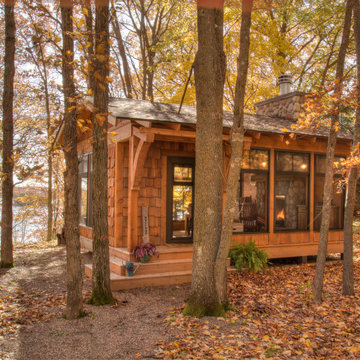
Stand Alone Three Season Porch with EZ Screens and Wood Burning Fireplace.
Diseño de porche cerrado rústico pequeño en patio trasero
Diseño de porche cerrado rústico pequeño en patio trasero
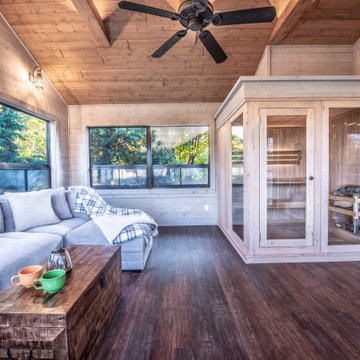
Charles and Samantha enjoy doing DIY work and decorating and have made numerous updates to the interior of their home over the years. Their sense of style inspired a slightly rustic, warm wood interior in the room. In addition to space for the sauna, another essential thing to them was a comfortable area for relaxing and reading. We designed this three-season porch to accommodate a large sectional and the sauna.
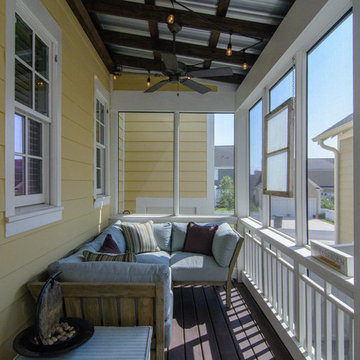
Diseño de porche cerrado rural pequeño en patio lateral y anexo de casas con entablado
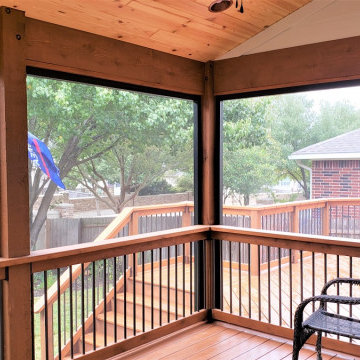
These Forest Creek homeowners love their custom-designed deck and screened porch combination. They will enjoy having plenty of room for relaxing, grilling and dining outdoors.
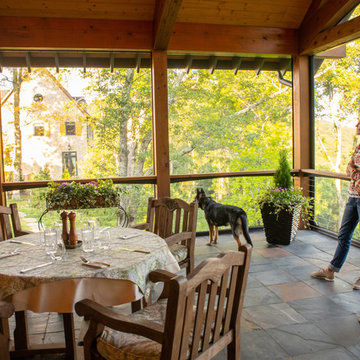
With an expansive phantom screened porch we were able to deliver every majestic view to our clients with the comfort of a fireplace and ceiling fans to control temperature.
843 fotos de exteriores rústicos con porche cerrado
4





