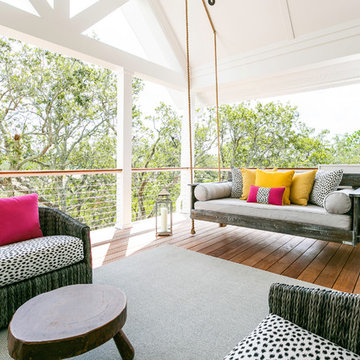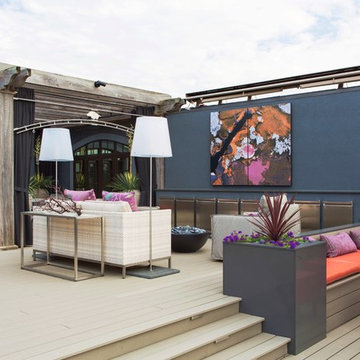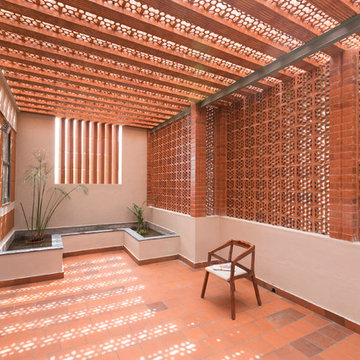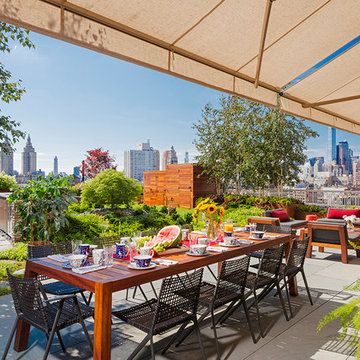Filtrar por
Presupuesto
Ordenar por:Popular hoy
1 - 20 de 121 fotos
Artículo 1 de 3

Photo by Andrew Hyslop
Diseño de terraza clásica renovada pequeña en patio trasero y anexo de casas con entablado y iluminación
Diseño de terraza clásica renovada pequeña en patio trasero y anexo de casas con entablado y iluminación

This custom roof deck in Manhattan's Chelsea neighborhood features lightweight aluminum decking, ipe planters, an ipe and metal pergola, and ipe benches with built-in storage under the seats. Few woods can match the natural beauty of ipe (pronounced ee-pey), a hardwood with a 30-year life expectancy. These pictures were taken in early spring, before the leaves have filled out on the trees. Plantings include coralbark maples, hornbeams, pink cherry trees, crape myrtles, and feather grasses. The planters include LED up-lighting and automated drip irrigation lines. Read more about our projects on my blog, www.amberfreda.com.

Craig Westerman
Modelo de terraza tradicional grande en patio trasero con barandilla de varios materiales
Modelo de terraza tradicional grande en patio trasero con barandilla de varios materiales
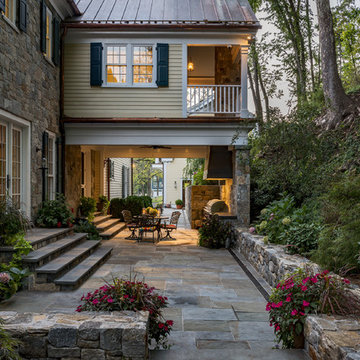
Rob Karosis
Diseño de patio clásico en anexo de casas con adoquines de piedra natural
Diseño de patio clásico en anexo de casas con adoquines de piedra natural

Loggia with outdoor dining area and grill center. Oak Beams and tongue and groove ceiling with bluestone patio.
Winner of Best of Houzz 2015 Richmond Metro for Porch

Ema Peter Photography http://www.emapeter.com/
Constructed by Best Builders. http://www.houzz.com/pro/bestbuildersca/ www.bestbuilders.ca

Photography by Morgan Howarth
Foto de terraza clásica grande en patio trasero con pérgola
Foto de terraza clásica grande en patio trasero con pérgola

Contractor Tandem Construction, Photo Credit: E. Gualdoni Photography, Landscape Architect: Hoerr Schaudt
Foto de terraza actual grande en azotea con pérgola
Foto de terraza actual grande en azotea con pérgola
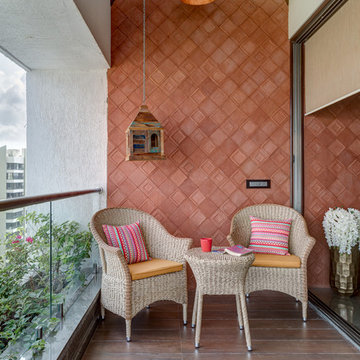
Diseño de balcones de estilo zen en anexo de casas con barandilla de vidrio y apartamentos

A custom BBQ area under a water proof roof with a custom cedar ceiling. Picture by Tom Jacques.
Foto de terraza actual en patio trasero y anexo de casas
Foto de terraza actual en patio trasero y anexo de casas
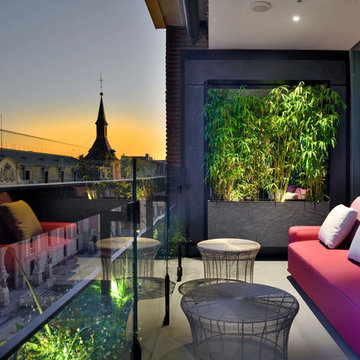
Diseño de balcones contemporáneo en anexo de casas con barandilla de vidrio y iluminación
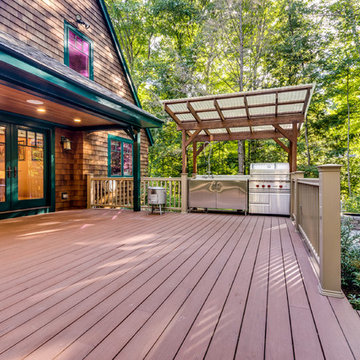
HomeListingPhotography.com
Imagen de terraza de estilo americano de tamaño medio en patio trasero y anexo de casas con cocina exterior
Imagen de terraza de estilo americano de tamaño medio en patio trasero y anexo de casas con cocina exterior
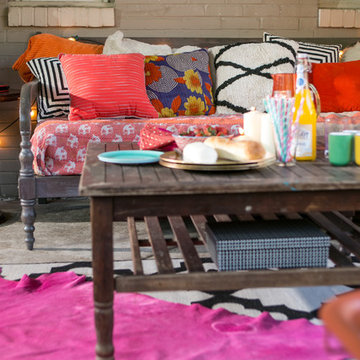
Vanderveen Photography
Modelo de patio bohemio pequeño en patio trasero y anexo de casas con losas de hormigón
Modelo de patio bohemio pequeño en patio trasero y anexo de casas con losas de hormigón
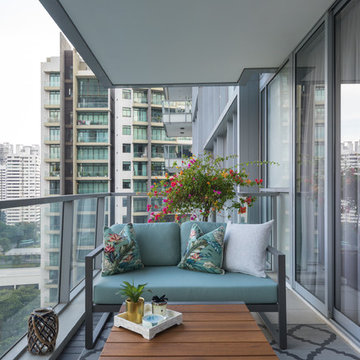
Ejemplo de balcones contemporáneo en anexo de casas con barandilla de varios materiales y apartamentos

This freestanding covered patio with an outdoor kitchen and fireplace is the perfect retreat! Just a few steps away from the home, this covered patio is about 500 square feet.
The homeowner had an existing structure they wanted replaced. This new one has a custom built wood
burning fireplace with an outdoor kitchen and is a great area for entertaining.
The flooring is a travertine tile in a Versailles pattern over a concrete patio.
The outdoor kitchen has an L-shaped counter with plenty of space for prepping and serving meals as well as
space for dining.
The fascia is stone and the countertops are granite. The wood-burning fireplace is constructed of the same stone and has a ledgestone hearth and cedar mantle. What a perfect place to cozy up and enjoy a cool evening outside.
The structure has cedar columns and beams. The vaulted ceiling is stained tongue and groove and really
gives the space a very open feel. Special details include the cedar braces under the bar top counter, carriage lights on the columns and directional lights along the sides of the ceiling.
Click Photography
121 fotos de exteriores rosas con todos los revestimientos
1






