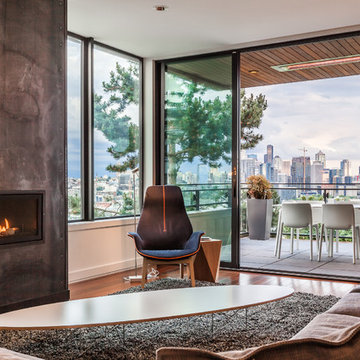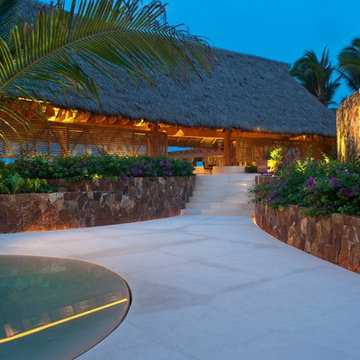Filtrar por
Presupuesto
Ordenar por:Popular hoy
161 - 180 de 399 fotos
Artículo 1 de 3
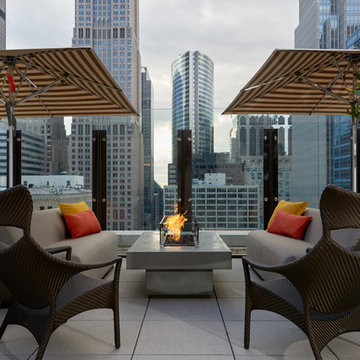
Imaginative architectural detailing compliments the building’s art deco details. Highly effective space planning separates the back of the house from the public areas. And, an exceptional furniture, furnishings, and plant package gives Aire an edge that attracts the curiosity and interest of the media and public.
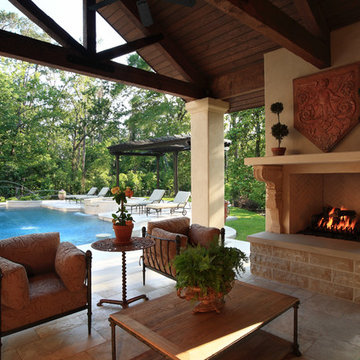
Trey Hunter Photography
Imagen de patio mediterráneo de tamaño medio en patio trasero y anexo de casas con adoquines de piedra natural
Imagen de patio mediterráneo de tamaño medio en patio trasero y anexo de casas con adoquines de piedra natural
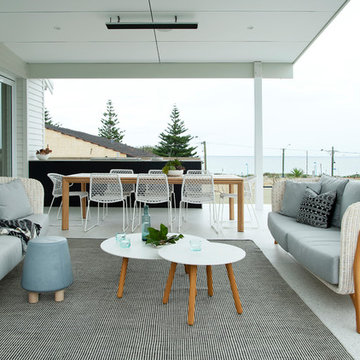
Ejemplo de patio grande en patio delantero y anexo de casas con suelo de baldosas
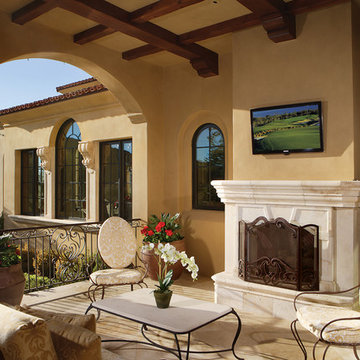
The carved limestone fireplace on this patio is the focal point for casual family gatherings as well as entertaining. This spacious covered area is protected from mid-day sun, but still offers stunning long distance views.
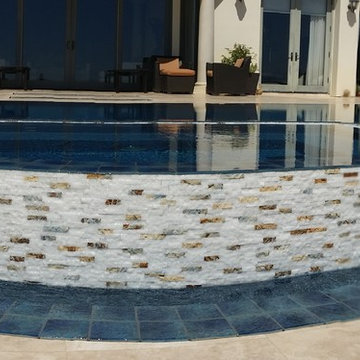
Diseño de piscina infinita contemporánea grande a medida en patio trasero con adoquines de piedra natural
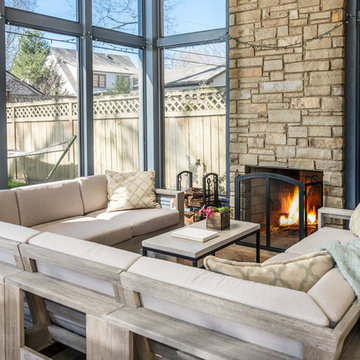
Garrett Buell - studiObuell
Diseño de porche cerrado clásico grande en patio trasero y anexo de casas con suelo de hormigón estampado
Diseño de porche cerrado clásico grande en patio trasero y anexo de casas con suelo de hormigón estampado
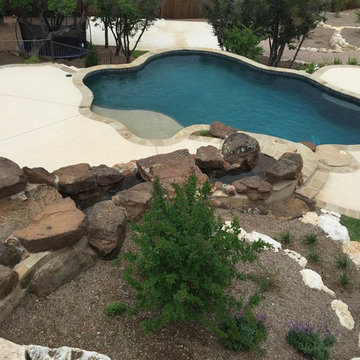
Modelo de piscina con fuente natural minimalista grande a medida en patio trasero con entablado
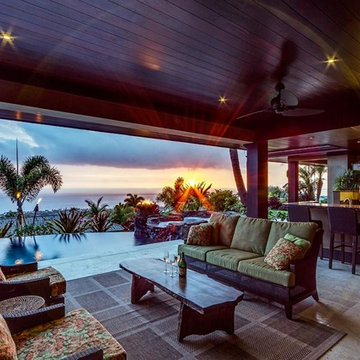
indoor-outdoor living, with the great room open to the lanai and pool area with outdoor kitchen
Modelo de patio tropical extra grande en patio lateral y anexo de casas con cocina exterior y suelo de baldosas
Modelo de patio tropical extra grande en patio lateral y anexo de casas con cocina exterior y suelo de baldosas
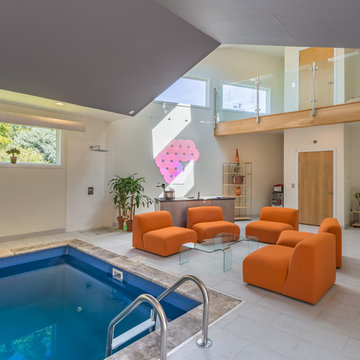
A grand addition with indoor pool, lounge and bar area. We then added an elevator that connected the master suite to the pool and basement a total of 3 floors. The master suite has a new frame-less glass balcony. Textured tiles to prevent slipping and specialty duct work for humidity.
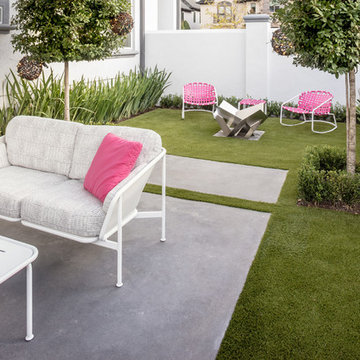
Imagen de patio clásico renovado pequeño en patio lateral con losas de hormigón
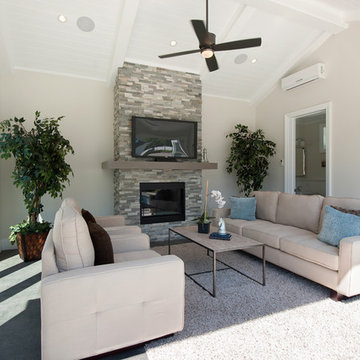
Imagen de patio clásico grande en patio trasero con ducha exterior, losas de hormigón y cenador
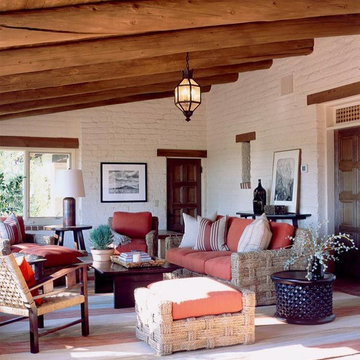
The Arizona room commands garden views that can be enjoyed from hand-woven rope furniture and covered in ginger-hued stonewashed linen. Photography by Joshua Klein
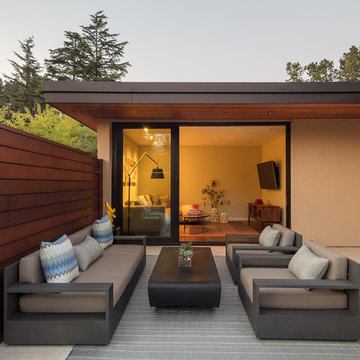
Outdoor patio: Rug by Dash and Albert
Photo by Eric Rorer
While we adore all of our clients and the beautiful structures which we help fill and adorn, like a parent adores all of their children, this recent mid-century modern interior design project was a particular delight.
This client, a smart, energetic, creative, happy person, a man who, in-person, presents as refined and understated — he wanted color. Lots of color. When we introduced some color, he wanted even more color: Bright pops; lively art.
In fact, it started with the art.
This new homeowner was shopping at SLATE ( https://slateart.net) for art one day… many people choose art as the finishing touches to an interior design project, however this man had not yet hired a designer.
He mentioned his predicament to SLATE principal partner (and our dear partner in art sourcing) Danielle Fox, and she promptly referred him to us.
At the time that we began our work, the client and his architect, Jack Backus, had finished up a massive remodel, a thoughtful and thorough update of the elegant, iconic mid-century structure (originally designed by Ratcliff & Ratcliff) for modern 21st-century living.
And when we say, “the client and his architect” — we mean it. In his professional life, our client owns a metal fabrication company; given his skills and knowledge of engineering, build, and production, he elected to act as contractor on the project.
His eye for metal and form made its way into some of our furniture selections, in particular the coffee table in the living room, fabricated and sold locally by Turtle and Hare.
Color for miles: One of our favorite aspects of the project was the long hallway. By choosing to put nothing on the walls, and adorning the length of floor with an amazing, vibrant, patterned rug, we created a perfect venue. The rug stands out, drawing attention to the art on the floor.
In fact, the rugs in each room were as thoughtfully selected for color and design as the art on the walls. In total, on this project, we designed and decorated the living room, family room, master bedroom, and back patio. (Visit www.lmbinteriors.com to view the complete portfolio of images.)
While my design firm is known for our work with traditional and transitional architecture, and we love those projects, I think it is clear from this project that Modern is also our cup of tea.
If you have a Modern house and are thinking about how to make it more vibrantly YOU, contact us for a consultation.
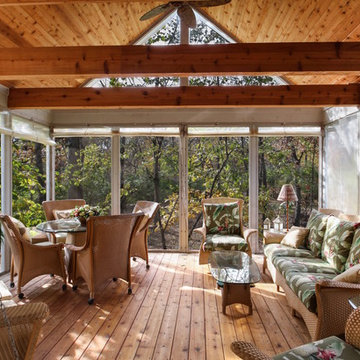
www.margaretcanfield.com, Real Estate for sale in Lake Geneva, Wisconsin. Open and airy floorpan with sun filled rooms and beautiful views in this gated golf course community.
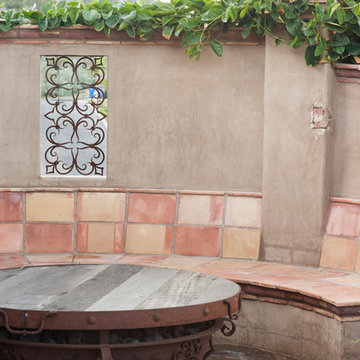
Yuki Batterson
Modelo de terraza mediterránea de tamaño medio sin cubierta en patio trasero con brasero
Modelo de terraza mediterránea de tamaño medio sin cubierta en patio trasero con brasero
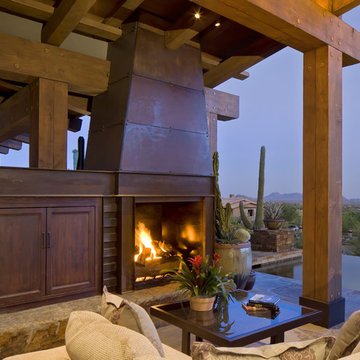
Contemporary patio with exposed beams, copper fireplace, and natural stone pavers.
Architect: Urban Design Associates
Interiors: Ashley P. Designs
Photography: Thompson Photographic
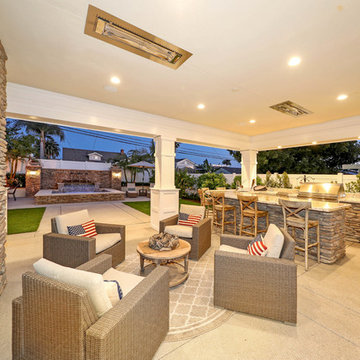
Modelo de patio clásico renovado extra grande en patio trasero y anexo de casas con brasero y granito descompuesto
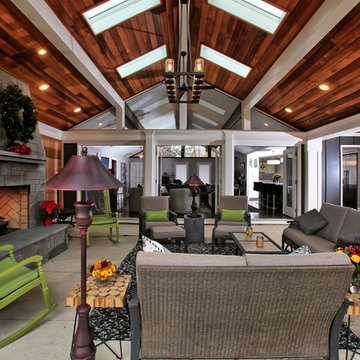
This covered porch and patio features a large fireplace with stone seating area, large ceiling fans and 4 skylights to allow in a lot of natural light in the area.
399 fotos de exteriores
9





