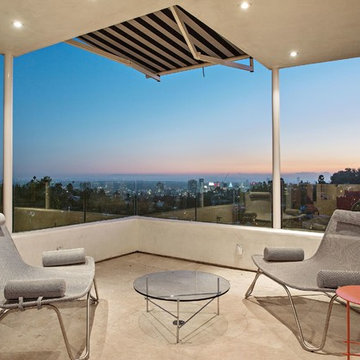Filtrar por
Presupuesto
Ordenar por:Popular hoy
101 - 120 de 399 fotos
Artículo 1 de 3
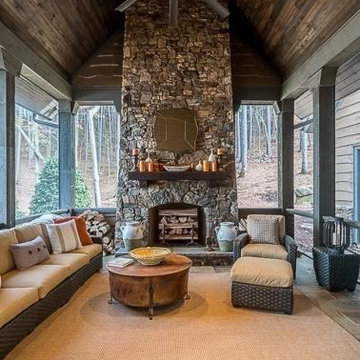
Custom lake home designed by Abbi Williams built by Will Hines/Keocoo Dev. Lake front lot in the Reserve Lake Keowee
Foto de terraza rústica grande
Foto de terraza rústica grande
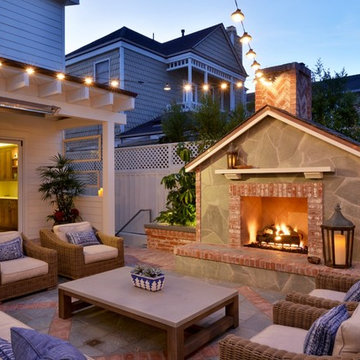
Martin Mann photographer
Diseño de patio costero pequeño sin cubierta en patio trasero con brasero y suelo de baldosas
Diseño de patio costero pequeño sin cubierta en patio trasero con brasero y suelo de baldosas
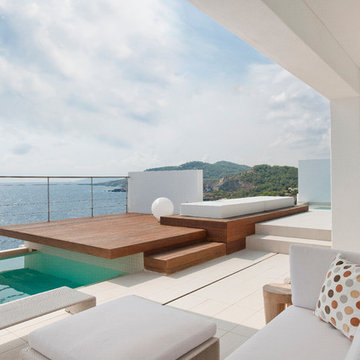
This commission involved the renovation and conversion of two duplex apartments into one single residence/retreat. The two existing external stairs were removed and replaced by a single internal staircase. This intervention made it possible to create one large outdoor area and maximise the existing view. The steel canopies and wooden sun terraces act as visual links between the two original living units. In collaboration with Minimum Arquitectura.
Foto's © Verne en Raül Candales Franch
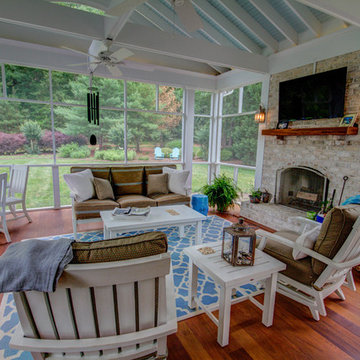
This screened in porch is a divine outdoor living space. With beautiful hardwood floors, vaulted ceilings that boast outdoor fans, a brick outdoor fireplace flanked with an outdoor TV and cozy living and dining spaces, this porch has it all. Easy access to the kitchen of the home makes this a convenient place to share a meal or enjoy company. The view of the spacious, private backyard is relaxing. Exterior lighting was also taken in to account to create ambiance and function.
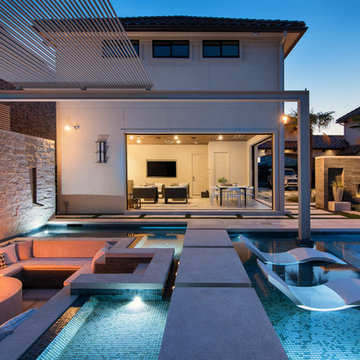
Resort Modern in Frisco Texas
Photographer - Jimi Smith
Modelo de piscina moderna extra grande rectangular en patio trasero
Modelo de piscina moderna extra grande rectangular en patio trasero
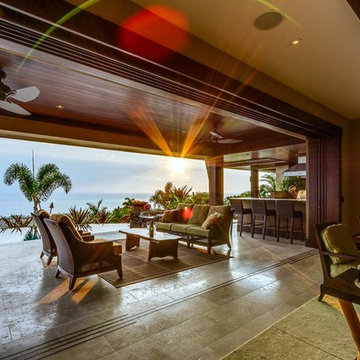
indoor-outdoor living, with the great room open to the lanai and pool area
Imagen de patio exótico extra grande en patio lateral y anexo de casas con ducha exterior y suelo de baldosas
Imagen de patio exótico extra grande en patio lateral y anexo de casas con ducha exterior y suelo de baldosas
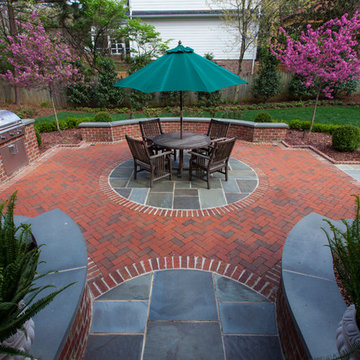
An outdoor living space with a combination of brick and bluestone materials and a formal landscape design plan. JIm Schmid Photography
Foto de jardín tradicional de tamaño medio en patio trasero con adoquines de ladrillo
Foto de jardín tradicional de tamaño medio en patio trasero con adoquines de ladrillo
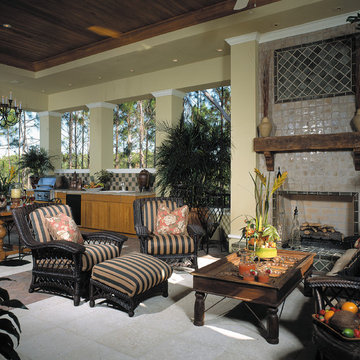
The Sater Design Collection's luxury, Mediterranean home plan "Colony Bay" (Plan #6928). http://saterdesign.com/product/colony-bay/
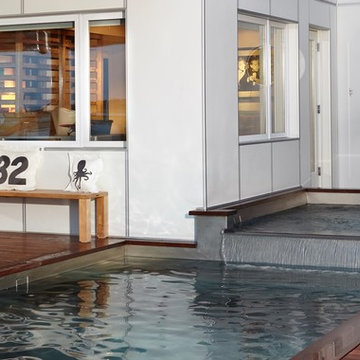
This waterfront, stainless steel pool-spa combo overlooks the Intracoastal Waterway. The raised spa overflows into the pool creating movement and sound. Tucked into the side yard of the home, the placement maximizes yard space, while never compromising the view from the pool.
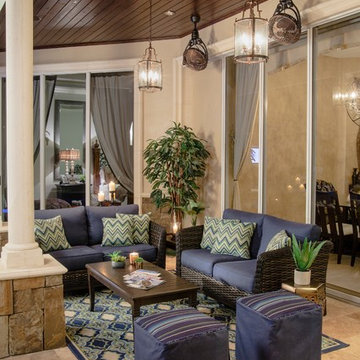
Unique and artful lighting allows for ambiance and a decorative flair to the outdoor seating area. Offering a natural flow from the interior spaces, this area is dressed in weather resistant textiles and durable woven wicker to bring a comfortable and cozy feel to this outdoor space.
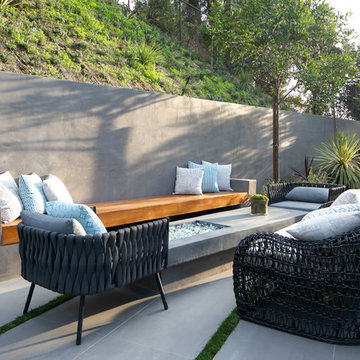
Directly behind the master bedroom is the fire pit and lounge area.
Diseño de patio contemporáneo de tamaño medio sin cubierta en patio trasero con brasero
Diseño de patio contemporáneo de tamaño medio sin cubierta en patio trasero con brasero
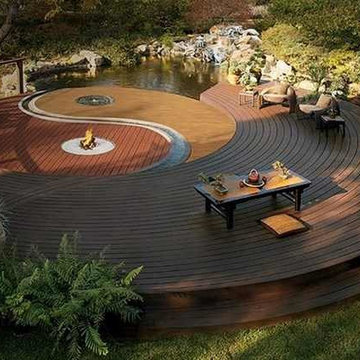
Imagen de patio asiático grande en patio trasero con brasero, entablado y pérgola
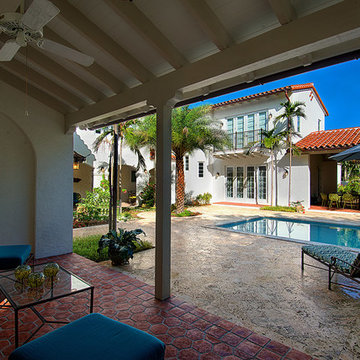
Carlos Morales
Imagen de piscina mediterránea grande rectangular en patio con adoquines de piedra natural
Imagen de piscina mediterránea grande rectangular en patio con adoquines de piedra natural
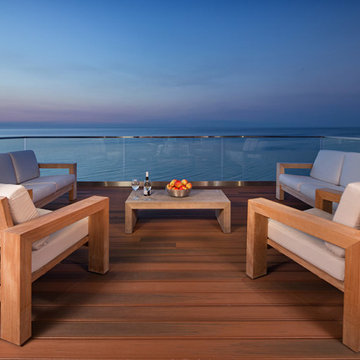
A luxurious balcony overlooking the twilight sky of Lake Michigan. High-end custom outdoor chairs, couches and coffee table.
Photo © Miller + Miller Architectural Photography | https://www.mmarchitecturalphotography.com
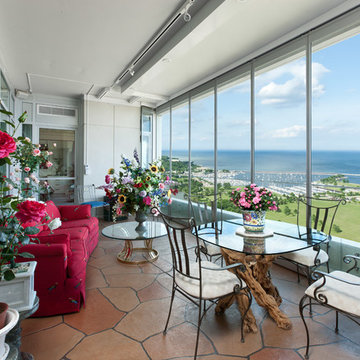
Interior design: Collaborative-Design.com
Photo: Edmunds Studios Photography
Ejemplo de terraza tradicional en anexo de casas con adoquines de piedra natural
Ejemplo de terraza tradicional en anexo de casas con adoquines de piedra natural
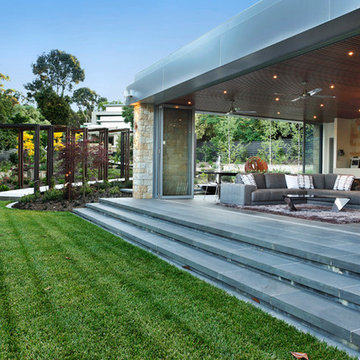
The Focal Point Garden Design http://www.fpgardendesign.com.au/
The Garden Company Http://www.thegardencompany.com.au
Bluestone paving http://www.ecooutdoor.com.au/flooring/bluestone/bluestone
Antico Luce paving http://www.ecooutdoor.com.au/flooring/cotto/antico-luce
Killcare Random Ashlar walling http://www.ecooutdoor.com.au/walling/random-ahslar/killcare
The Garden Company | Eco Outdoor | Bluestone | Antico Luce | Killcare | livelifeoutdoors | Outdoor Design | Natural stone flooring + walling | Garden design | Outdoor paving | Outdoor design inspiration | Outdoor style | Outdoor ideas | Luxury homes | Paving ideas | Garden ideas | Natural stone paving | Floor tiles | Outdoor tiles | Outdoor dining ideas | Retaining wall | Stone veneer | Stone walling | Stone wall cladding | Random Ashlar walling | Pool ideas | Outdoor dining ideas | Outdoor kitchen ideas
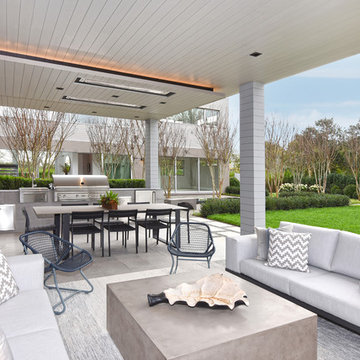
Diseño de patio actual extra grande en patio trasero y anexo de casas con brasero y suelo de baldosas
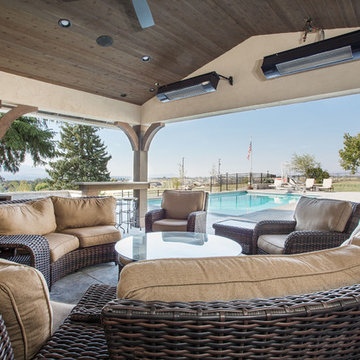
Ejemplo de patio clásico grande en patio trasero con cocina exterior, losas de hormigón y pérgola
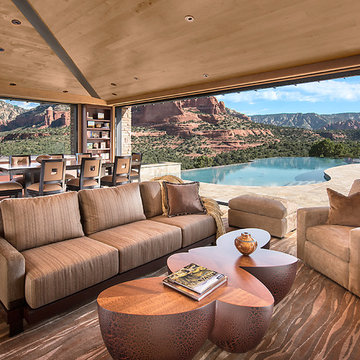
Magical pool cabana beside large negative edge pool. Huge pool deck also has BBQ area. Pool cabana has kitchen, window opens to sitting area. Granite counter tops with copper insets on the cabinets.
Architect: Kilbane Architecture.
Photo: Mark Boisclair.
Interior Design: Susan Hersker and Elaine Ryckman
Builder: Detar Construction
Project designed by Susie Hersker’s Scottsdale interior design firm Design Directives. Design Directives is active in Phoenix, Paradise Valley, Cave Creek, Carefree, Sedona, and beyond.
For more about Design Directives, click here: https://susanherskerasid.com/
399 fotos de exteriores
6





