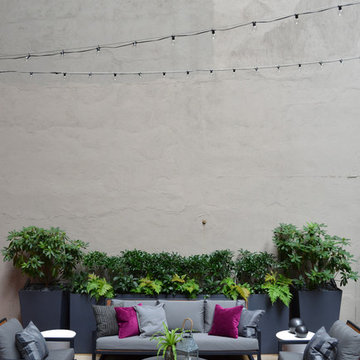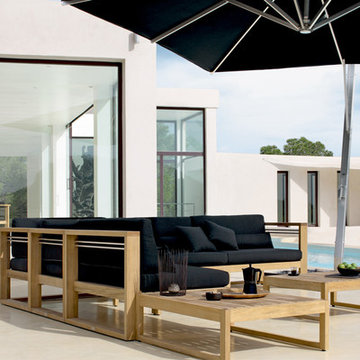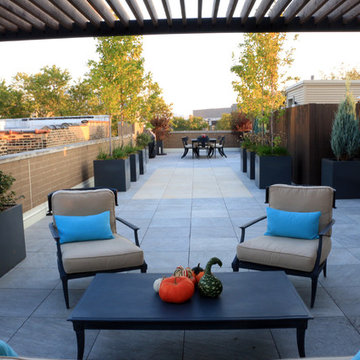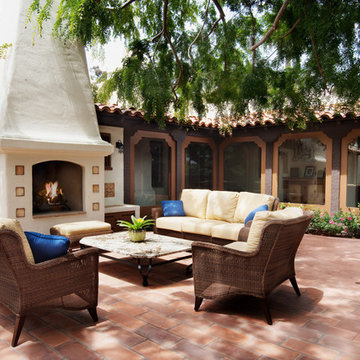Filtrar por
Presupuesto
Ordenar por:Popular hoy
201 - 220 de 399 fotos
Artículo 1 de 3
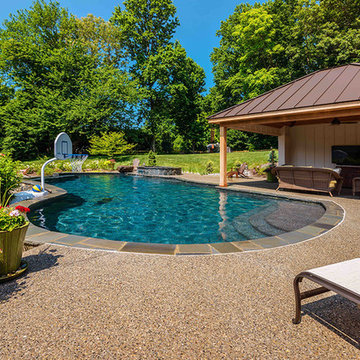
Photographer: Dimitri Ganas
Diseño de piscinas y jacuzzis naturales clásicos grandes a medida en patio trasero con losas de hormigón
Diseño de piscinas y jacuzzis naturales clásicos grandes a medida en patio trasero con losas de hormigón
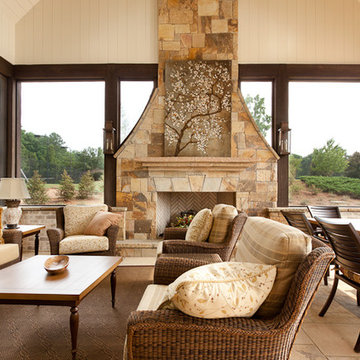
www.venvisio.com
Diseño de patio tradicional grande en patio trasero y anexo de casas con adoquines de piedra natural
Diseño de patio tradicional grande en patio trasero y anexo de casas con adoquines de piedra natural
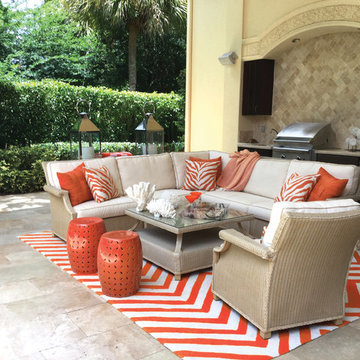
Paradise in Palm Beach. Beautiful accent colors of orange. Even orange orchids on the trees! Grab your margarita, and enjoy this tropical paradise. Coral zebra print pillows match the chevron carpet and the ottomans.
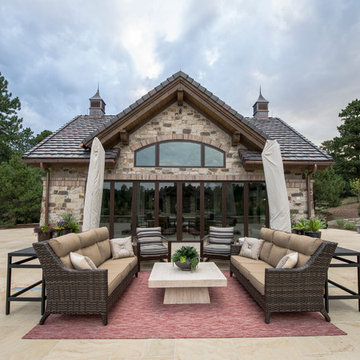
This exclusive guest home features excellent and easy to use technology throughout. The idea and purpose of this guesthouse is to host multiple charity events, sporting event parties, and family gatherings. The roughly 90-acre site has impressive views and is a one of a kind property in Colorado.
The project features incredible sounding audio and 4k video distributed throughout (inside and outside). There is centralized lighting control both indoors and outdoors, an enterprise Wi-Fi network, HD surveillance, and a state of the art Crestron control system utilizing iPads and in-wall touch panels. Some of the special features of the facility is a powerful and sophisticated QSC Line Array audio system in the Great Hall, Sony and Crestron 4k Video throughout, a large outdoor audio system featuring in ground hidden subwoofers by Sonance surrounding the pool, and smart LED lighting inside the gorgeous infinity pool.
J Gramling Photos
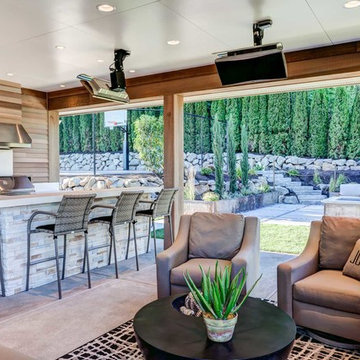
Explore 3D Virtual Tour at www.1911Highlands.com
Produced by www.RenderingSpace.com. Rendering Space provides high-end Real Estate and Property Marketing in the Pacific Northwest. We combine art with technology to provide the most visually engaging marketing available.
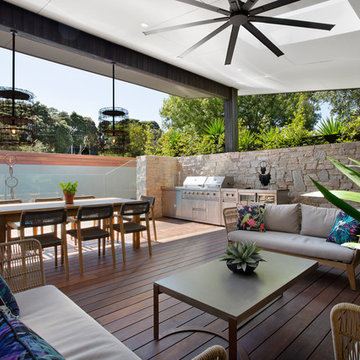
Derek Rowen
Ejemplo de terraza contemporánea grande en anexo de casas y patio lateral
Ejemplo de terraza contemporánea grande en anexo de casas y patio lateral
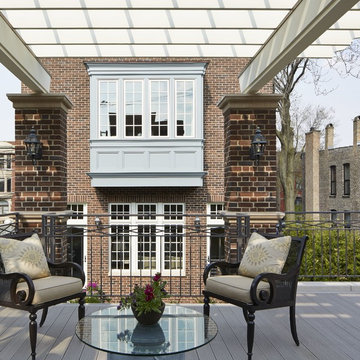
A variety of customized outdoor spaces...from back yards to roof decks four-stories above ground.
Nathan Kirkman
Modelo de terraza tradicional renovada grande en azotea con pérgola
Modelo de terraza tradicional renovada grande en azotea con pérgola
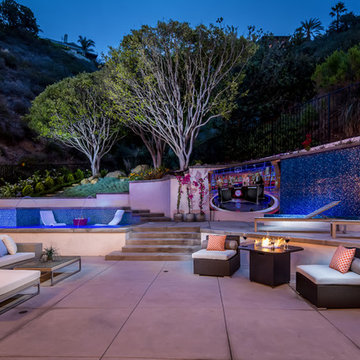
Imagen de patio moderno de tamaño medio sin cubierta en patio trasero con fuente y suelo de hormigón estampado
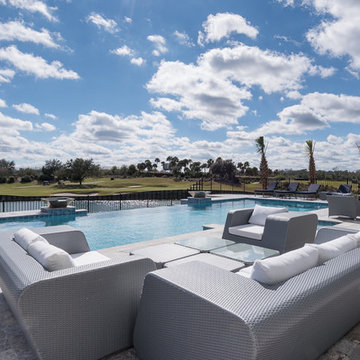
Rear Elevation, Lanai and Pool
Modelo de piscina infinita clásica renovada grande rectangular en patio trasero con adoquines de piedra natural
Modelo de piscina infinita clásica renovada grande rectangular en patio trasero con adoquines de piedra natural
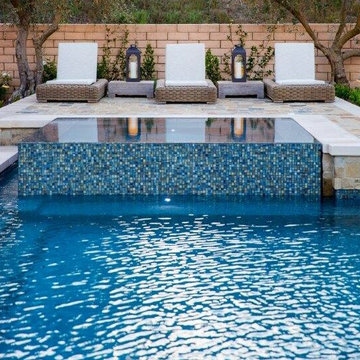
Ejemplo de piscinas y jacuzzis alargados actuales grandes rectangulares en patio trasero con adoquines de piedra natural
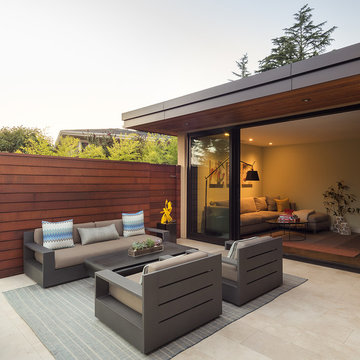
Outdoor patio: Rug by Dash and Albert
Photo by Eric Rorer
While we adore all of our clients and the beautiful structures which we help fill and adorn, like a parent adores all of their children, this recent mid-century modern interior design project was a particular delight.
This client, a smart, energetic, creative, happy person, a man who, in-person, presents as refined and understated — he wanted color. Lots of color. When we introduced some color, he wanted even more color: Bright pops; lively art.
In fact, it started with the art.
This new homeowner was shopping at SLATE ( https://slateart.net) for art one day… many people choose art as the finishing touches to an interior design project, however this man had not yet hired a designer.
He mentioned his predicament to SLATE principal partner (and our dear partner in art sourcing) Danielle Fox, and she promptly referred him to us.
At the time that we began our work, the client and his architect, Jack Backus, had finished up a massive remodel, a thoughtful and thorough update of the elegant, iconic mid-century structure (originally designed by Ratcliff & Ratcliff) for modern 21st-century living.
And when we say, “the client and his architect” — we mean it. In his professional life, our client owns a metal fabrication company; given his skills and knowledge of engineering, build, and production, he elected to act as contractor on the project.
His eye for metal and form made its way into some of our furniture selections, in particular the coffee table in the living room, fabricated and sold locally by Turtle and Hare.
Color for miles: One of our favorite aspects of the project was the long hallway. By choosing to put nothing on the walls, and adorning the length of floor with an amazing, vibrant, patterned rug, we created a perfect venue. The rug stands out, drawing attention to the art on the floor.
In fact, the rugs in each room were as thoughtfully selected for color and design as the art on the walls. In total, on this project, we designed and decorated the living room, family room, master bedroom, and back patio. (Visit www.lmbinteriors.com to view the complete portfolio of images.)
While my design firm is known for our work with traditional and transitional architecture, and we love those projects, I think it is clear from this project that Modern is also our cup of tea.
If you have a Modern house and are thinking about how to make it more vibrantly YOU, contact us for a consultation.
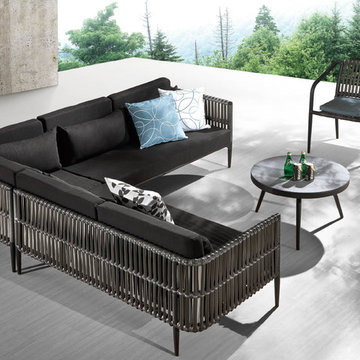
Modelo de patio contemporáneo grande en patio trasero y anexo de casas con entablado
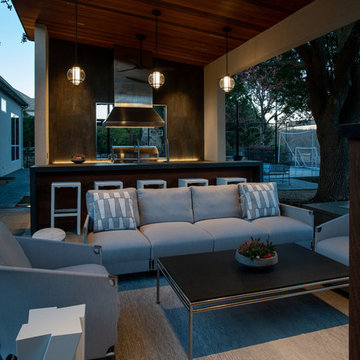
The tilted roof helps direct water towards the back of the space. Ipe planks installed at the ceiling add an element of interest to really draw the eye in.
Michael Hunter photography
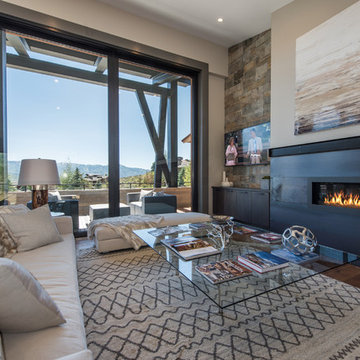
Photos by: Ledyard Homes
This is a new custom luxury home built by Ledyard Homes in Utah – This is the Juniper model at the Lookout Ridge Promontory community features Panda’s thermally broken technology in their 12′ high doors. These custom thermally broken luxury doors were needed at this palatial rural home and Ledyard Homes selected Panda Windows and Doors to supply their thermally broken TS.19 in order for the future residents to fully enjoy their outdoor atmosphere from the comfort of their living space. While closed the thermal brake technology engineered into the TS.19 produces an air tight seal which enables the home to save energy and keep the great room interior space comfortable in both winter and summer and during harsh weather conditions. In addition to the energy and thermal benefits the doors also greatly reduce outdoor sound producing a serene environment inside the living space.
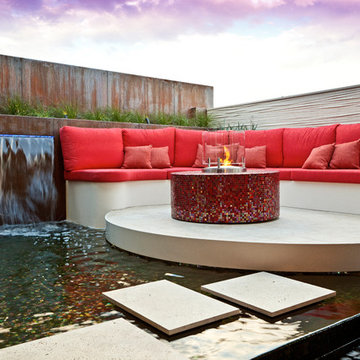
A rooftop escape featuring a watery terrace complete with fish, water features and 'floating' lounge area. Pic by Pat Redmond
Diseño de jardín actual pequeño en azotea
Diseño de jardín actual pequeño en azotea
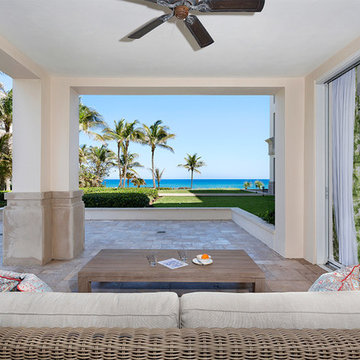
Patio
Diseño de patio costero de tamaño medio en patio trasero y anexo de casas con suelo de baldosas
Diseño de patio costero de tamaño medio en patio trasero y anexo de casas con suelo de baldosas
399 fotos de exteriores
11





