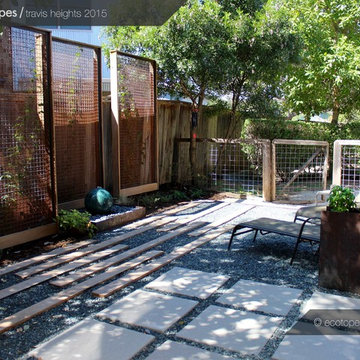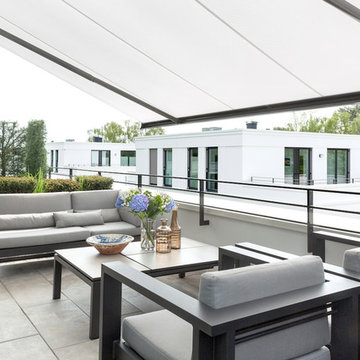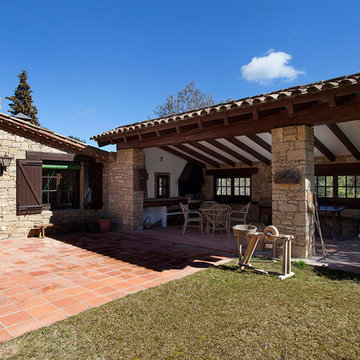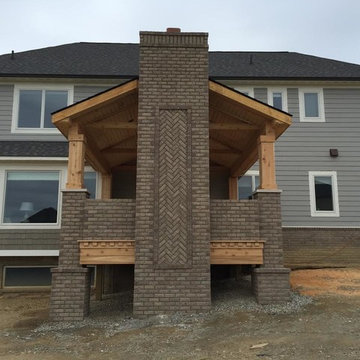Filtrar por
Presupuesto
Ordenar por:Popular hoy
41 - 60 de 264 fotos
Artículo 1 de 3
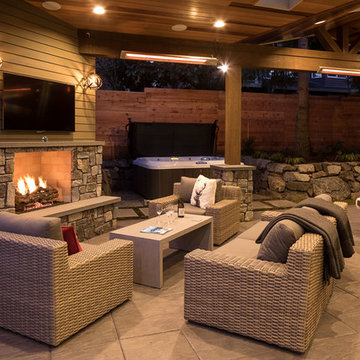
Requirements for this new outdoor living space included letting lots of light into the space and home and maximizing the square footage for outdoor dining and gathering.
The wood finishes are all clear cedar which has been stained to match the existing colors on the home. The masonry is real veneer stone (Moose Mountain). This project maximizes this family's time spent outside by including heaters (Infratech) as well as the gas-burning fireplace.
The entire backyard was redesigned to create as large an outdoor living space as was permittable as well as space for a hot tub, pathway, planting and a large trampoline.
The result is a very cohesive and welcoming space.
William Wright Photography
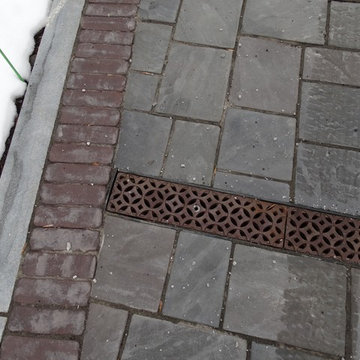
We designed the driveway to have precast concrete pavers with a wet cast paver edging. A granite curb laid level with pavers for additional strength. The entire driveway is not heated for winter. New bluestone step treads are added and narrow grooves are cut underneath so we could also heat the steps and landings. New bluestone wall caps are added as well as LED wall lights, steps lights and under the wall caps. A new handrail was also added for safety and ease. We added a steel decorative trench drain to collect the snow run-off as it melts.
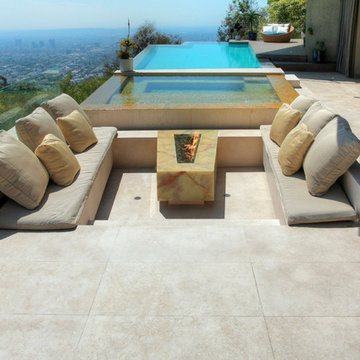
Daniel Longmire
Imagen de patio minimalista de tamaño medio en patio trasero y anexo de casas con brasero y adoquines de piedra natural
Imagen de patio minimalista de tamaño medio en patio trasero y anexo de casas con brasero y adoquines de piedra natural
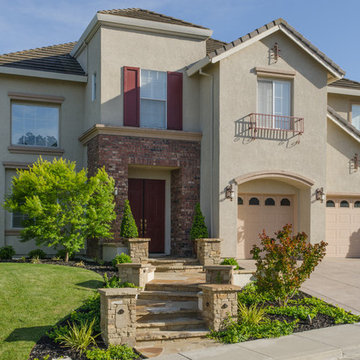
Beautiful front yard creates inviting approach the the front door of this Mediterranean style home
photo by Tom Minczeski
Imagen de camino de jardín mediterráneo grande en patio delantero con exposición parcial al sol y adoquines de piedra natural
Imagen de camino de jardín mediterráneo grande en patio delantero con exposición parcial al sol y adoquines de piedra natural
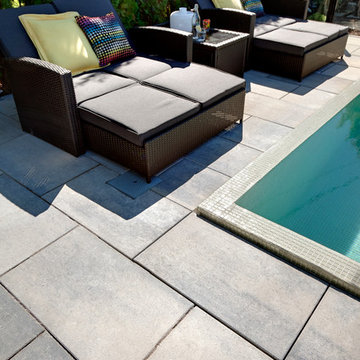
You can hear the echo of the craftsman’s tools in Blu. The same honest lines and rugged texture as our larger, 80mm version, the same opulent colors and modern yet eternal look, Blu 60mm is lighter in weight and has a smaller height, making it a better choice for pedestrian and light-traffic-only areas such as on walkways and patios.
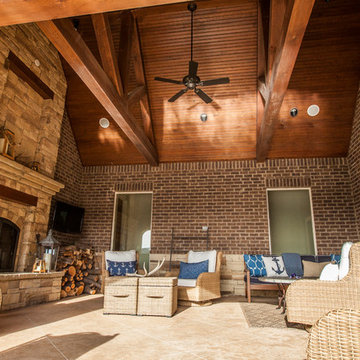
Ejemplo de patio tradicional grande en patio trasero con brasero, adoquines de piedra natural y pérgola
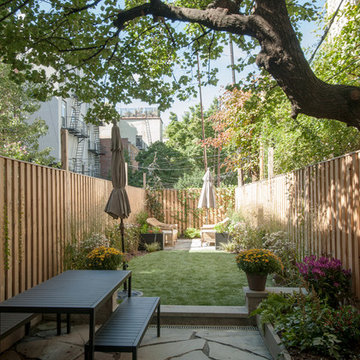
Michelle Arcila
Diseño de jardín bohemio pequeño en patio trasero con exposición parcial al sol y adoquines de piedra natural
Diseño de jardín bohemio pequeño en patio trasero con exposición parcial al sol y adoquines de piedra natural
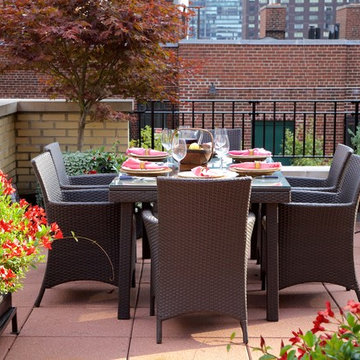
Andre Baranowski
Imagen de terraza contemporánea grande en azotea con jardín de macetas
Imagen de terraza contemporánea grande en azotea con jardín de macetas
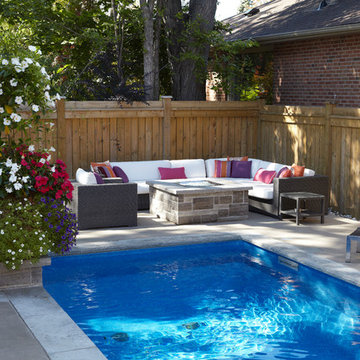
Imagen de piscina con fuente alargada actual de tamaño medio rectangular en patio trasero con adoquines de hormigón
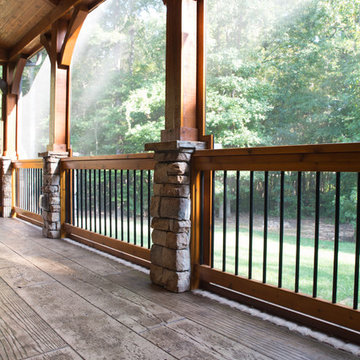
Evergreen Studio
Ejemplo de porche cerrado rural grande en patio trasero y anexo de casas con suelo de hormigón estampado
Ejemplo de porche cerrado rural grande en patio trasero y anexo de casas con suelo de hormigón estampado
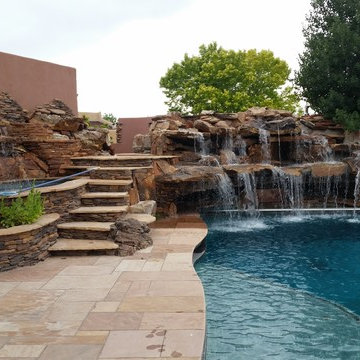
Large water feature with hot tub and pool. We also did all the flagstone work for the pool decking and stairs
Foto de piscinas y jacuzzis naturales de estilo americano de tamaño medio a medida en patio trasero con adoquines de piedra natural
Foto de piscinas y jacuzzis naturales de estilo americano de tamaño medio a medida en patio trasero con adoquines de piedra natural
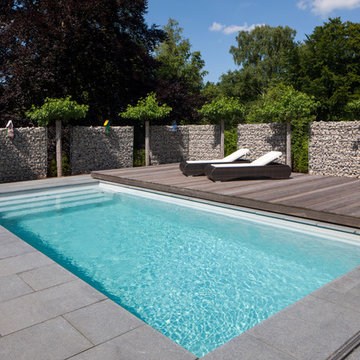
Imagen de piscina alargada tradicional de tamaño medio rectangular en patio trasero con losas de hormigón
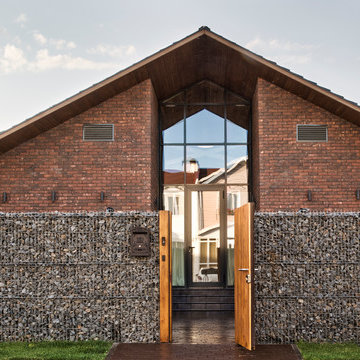
В архитектуре загородного дома обыграны контрасты: монументальность и легкость, традиции и современность. Стены облицованы кирпичом ручной формовки, который эффектно сочетается с огромными витражами. Балки оставлены обнаженными, крыша подшита тонированной доской.
Несмотря на визуальную «прозрачность» архитектуры, дом оснащен продуманной системой отопления и способен достойно выдерживать настоящие русские зимы: обогрев обеспечивают конвекторы под окнами, настенные радиаторы, теплые полы. Еще одно интересное решение, функциональное и декоративное одновременно, — интегрированный в стену двусторонний камин: он обогревает и гостиную, и террасу. Так подчеркивается идея взаимопроникновения внутреннего и внешнего. Эту концепцию поддерживают и полностью раздвижные витражи по бокам от камина, и отделка внутренних стен тем же фактурным кирпичом, что использован для фасада.
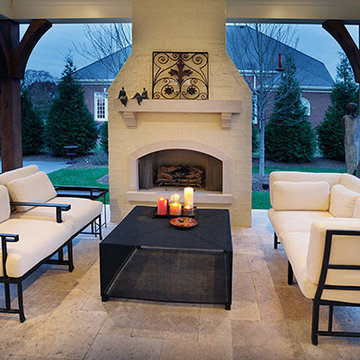
Foto de patio clásico grande en patio trasero y anexo de casas con brasero y suelo de baldosas
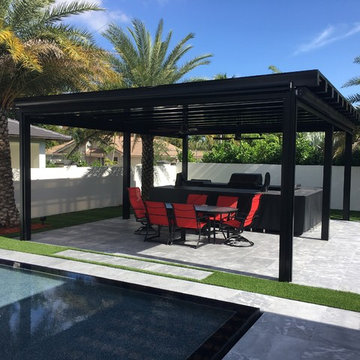
The Gazebo was 23' 6" x 18' 0"
Sentinel Retractable Screens Installed all (4) Power screens to match the existing structure. The screen Fabric is an 80% UV Solar Screen in Black.
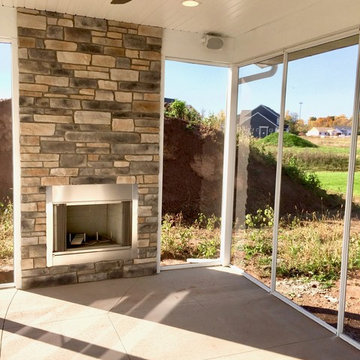
Off of the kitchen are these glass doors which lead to this amazing screen-in patio. The patio has a floor to ceiling fireplace that is perfect to keep warm by in any month of the year.
264 fotos de exteriores
3





