Filtrar por
Presupuesto
Ordenar por:Popular hoy
101 - 120 de 313.740 fotos
Artículo 1 de 3
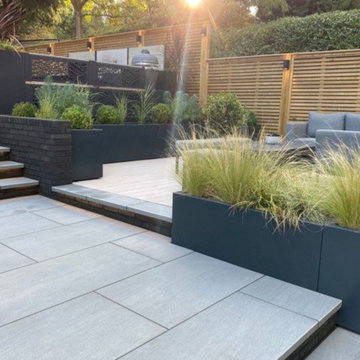
One of our all-time favourite projects, this spacious L-shape project in Stockport, Cheshire is destined to be the envy of every friend, neighbour and guest that sets eyes on this garden.
The kitchen blends in beautifully with the surrounding landscaping and lighting schemes, constructed by Creative Gardens & Driveways. The bar table and stool seating with the beautiful ‘Habitat’ design feature faces the rest of the beautifully landscaped gardens. The Millboard feature walls tie the design in with other zones in the garden. With a Gas BBQ for convenience and a Gusto Charcoal BBQ for that smoky style, this kitchen is every social Chef’s dream.
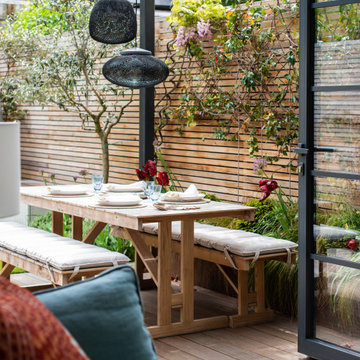
The open plan area at the rear of the property is undoubtedly the heart of the home. Here, an extension by Charlotte Heather Interiors has resulted in a very long room that encompasses the kitchen, dining and sitting areas. Natural light was a prerequisite for the clients so Charlotte cleverly incorporated roof lights along the space to maximise the light and diffuse it beautifully throughout the day. ‘Early in the morning, the light comes down into the kitchen area where the clients enjoy a coffee, then towards the afternoon the light extends towards the sitting area where they like to read,’ reveals Charlotte. Vast rear bi-folding doors contribute to the space being bathed in light and allow for impressive inside outside use.
Entertaining is key to the kitchen and dining area. Warm whites and putty shades envelop the kitchen, which is punctuated by the deep blue of the decorative extractor fan and also the island designed specifically for guests to sit while the client cooks. Brass details sing out and link to the brassware in the master bathroom.
Reinforcing the presence of exquisite craftsmanship, a Carl Hansen dining table and chairs in rich walnut injects warmth into the space. A bespoke Tollgard leaf artwork was specially commissioned for the space and brings together the dominant colours in the house.
The relaxed sitting area is a perfect example of a space specifically designed to reflect the clients’ needs. The clients are avid readers and bespoke cabinetry houses their vast collection of books. The sofa in the clients’ favourite shade of teal and a dainty white boucle chair are perfect for curling up and reading, while also escalating the softness and femininity in the space.
Beyond the bifold doors, the pergola extends the living space further and is designed to provide natural shading and privacy. The space is designed for stylish alfresco entertaining with its chic Carl Hansen furniture. Luxury sheepskins and an outdoor fireplace help combat inclement temperatures. The perfect finishing touch is the wisteria and jasmine that were specially selected to drape over the pergola because they remind the clients of home and also because they echo beautiful blossom.
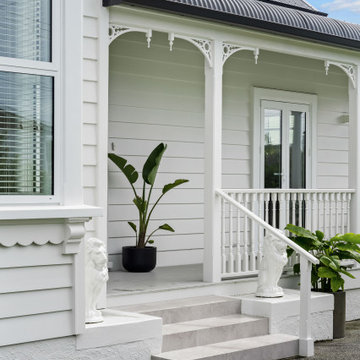
Front steps and pathway invite you in if you pass the stare of the lions.
Imagen de terraza clásica en patio delantero y anexo de casas con suelo de baldosas y barandilla de madera
Imagen de terraza clásica en patio delantero y anexo de casas con suelo de baldosas y barandilla de madera
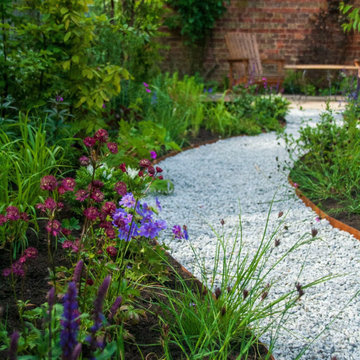
Contemporary townhouse wildlife garden, with meandering gravel paths through dynamic herbaceous planting with corten water features.
Modelo de jardín actual de tamaño medio en patio trasero con jardín francés, parterre de flores, exposición total al sol y piedra decorativa
Modelo de jardín actual de tamaño medio en patio trasero con jardín francés, parterre de flores, exposición total al sol y piedra decorativa
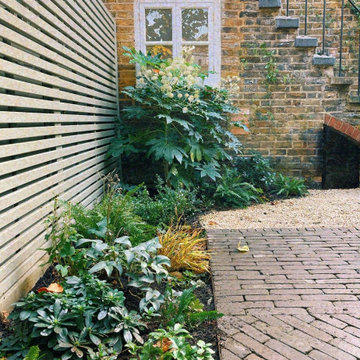
View towards the house, corten steel edging and custom made fence in soft sage colour.
Imagen de jardín actual pequeño en primavera en patio trasero con parterre de flores, adoquines de ladrillo y exposición parcial al sol
Imagen de jardín actual pequeño en primavera en patio trasero con parterre de flores, adoquines de ladrillo y exposición parcial al sol
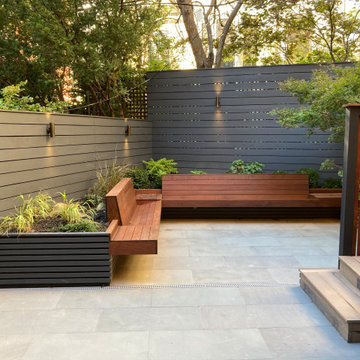
The approach to this backyard was to turn the orientation of the design to take attention away from the squareness of the space. A cozy conversation nook was designed with a raised planter behind.
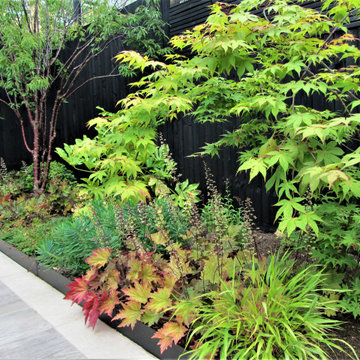
This small, north-east facing garden, measuring around 100 m2, was in need of a complete transformation to bring it into line with the owner's interior style and the desire for an outdoor room experience. A series of bi-folding doors led out to a relatively small patio and raised lawn area. The objective was to create a design that would maximise the space, making it feel much larger and provide usable areas that the owners could enjoy throughout the day as the sun moves around the garden. An asymmetrical design with different focal points and material contrasts was deployed to achieve the impression of a larger, yet still harmonious, space.
The overall garden style was Japanese-inspired with pared back hard landscaping materials and plants with interesting foliage and texture, such as Acers, Prunus serrula cherry tree, cloud pruned Ilex crenata, clumping bamboo and Japanese grasses featuring throughout the garden's wide borders. A new lower terrace was extended across the full width of the garden to allow the space to be fully used for morning coffee and afternoon dining. Porcelain tiles with an aged wood effect were used to clad a new retaining wall and step risers, with limestone-effect porcelain tiles used for the lower terrace. New steps were designed to create an attractive transition from the lower to the upper level where the previous lawn was completely removed in favour of a second terrace using the same low-maintenance wood effect porcelain tiles.
A raised bed constructed in black timber sleepers was installed to deal with ground level changes at the upper level, while at the lower level another raised bed provides an attractive retaining edge backfilled with bamboo. New fencing was installed and painted black, a nod to the Japanese shou sugi ban method of charring wood to maintain it. Finally, a combination of carefully chosen outdoor furniture, garden statuary and bespoke planters complete the look. Discrete garden lighting set into the steps, retaining wall and house walls create a soft ambient lighting in which to sit and enjoy the garden after dark.
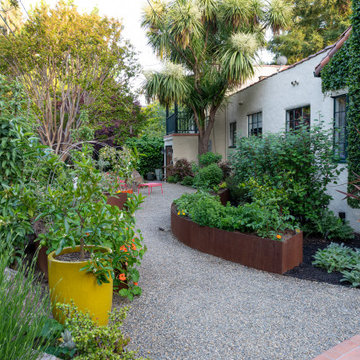
Because the sunniest place to grow vegetables is in the front yard, custom Cor-ten steel planters were designed as an attractive sculptural element, their graceful curves complementing the organic flow of the landscape. Informal gravel provides stable footing to walk and work, while remaining permeable to rain. Dwarf citrus grow in pots, and foundation plantings of Ribes sanguineum and Phormium 'Guardsman', and Ficus pumila vine anchor the home. Photo © Jude Parkinson-Morgan.
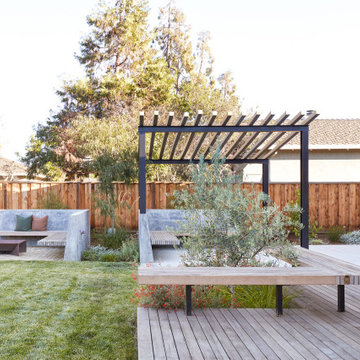
This Australian-inspired new construction was a successful collaboration between homeowner, architect, designer and builder. The home features a Henrybuilt kitchen, butler's pantry, private home office, guest suite, master suite, entry foyer with concealed entrances to the powder bathroom and coat closet, hidden play loft, and full front and back landscaping with swimming pool and pool house/ADU.
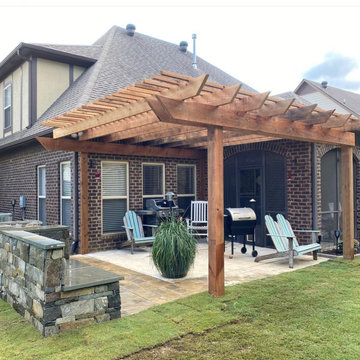
Diseño de patio contemporáneo de tamaño medio en patio trasero con cocina exterior, adoquines de piedra natural y pérgola

Guadalajara, San Clemente Coastal Modern Remodel
This major remodel and addition set out to take full advantage of the incredible view and create a clear connection to both the front and rear yards. The clients really wanted a pool and a home that they could enjoy with their kids and take full advantage of the beautiful climate that Southern California has to offer. The existing front yard was completely given to the street, so privatizing the front yard with new landscaping and a low wall created an opportunity to connect the home to a private front yard. Upon entering the home a large staircase blocked the view through to the ocean so removing that space blocker opened up the view and created a large great room.
Indoor outdoor living was achieved through the usage of large sliding doors which allow that seamless connection to the patio space that overlooks a new pool and view to the ocean. A large garden is rare so a new pool and bocce ball court were integrated to encourage the outdoor active lifestyle that the clients love.
The clients love to travel and wanted display shelving and wall space to display the art they had collected all around the world. A natural material palette gives a warmth and texture to the modern design that creates a feeling that the home is lived in. Though a subtle change from the street, upon entering the front door the home opens up through the layers of space to a new lease on life with this remodel.

Pool Builder in Los Angeles
Modelo de terraza planta baja moderna de tamaño medio en patio trasero con ducha exterior, pérgola y barandilla de madera
Modelo de terraza planta baja moderna de tamaño medio en patio trasero con ducha exterior, pérgola y barandilla de madera
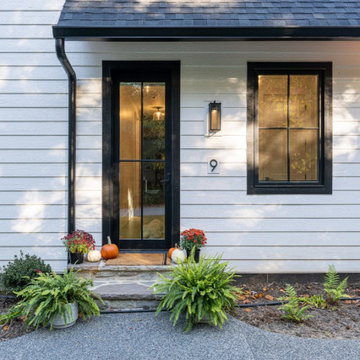
Imagen de terraza campestre pequeña en patio lateral y anexo de casas con losas de hormigón
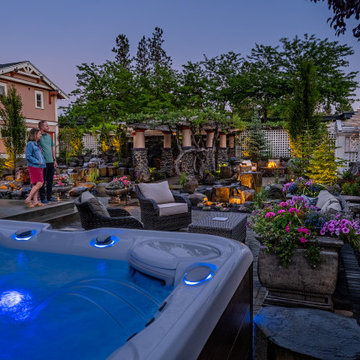
Within the final design, this project boasts an interactive double water feature with a bridge-rock walkway, a private fire pit lounge area, and a secluded hot tub space with the best view! Since our client is a professional artist, we worked with her on a distinctive paver inlay as the final touch.
With strategic coordination and planning, Alderwood completed the project and created a result the homeowners now enjoy daily!
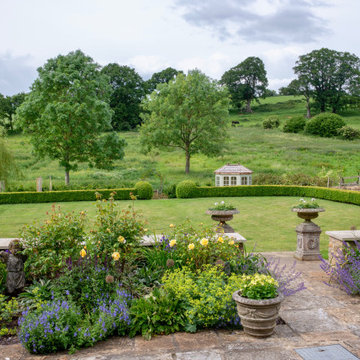
Upper rear terrace is framed by a low stone wall. Borders set into the paving soften the hard landscaping.
Modelo de jardín tradicional pequeño en patio lateral
Modelo de jardín tradicional pequeño en patio lateral
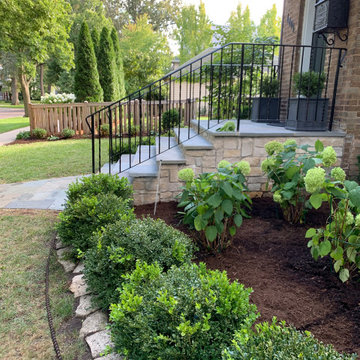
The front staircase was falling apart with glued together bricks. The stairs were straightened, covered with Bluestone and Edenstone sides. The front brick walk was replaced with Bluestone also.
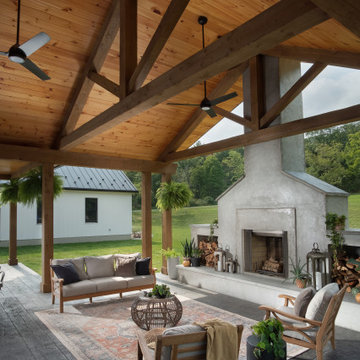
Designer Jere McCarthy. Construction by State College Design and Construction.
Beams by PA Sawmill
Diseño de patio campestre grande en patio trasero con suelo de hormigón estampado y pérgola
Diseño de patio campestre grande en patio trasero con suelo de hormigón estampado y pérgola
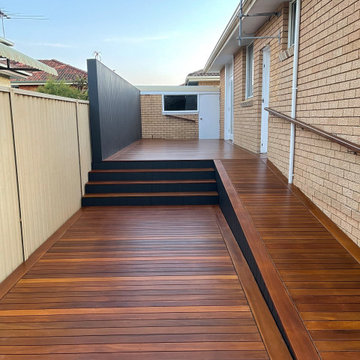
Backyard makeover with a wheelchair access ramp.
Ejemplo de terraza clásica de tamaño medio en patio trasero
Ejemplo de terraza clásica de tamaño medio en patio trasero
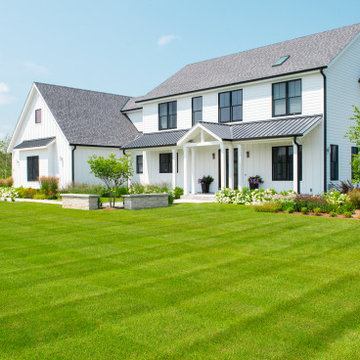
Overall view of the rectalinear theme carried through the landscape design for this modern farmhouse in Mequon, Wisconsin.
Renn Kuennen Photography
Diseño de jardín de estilo de casa de campo grande en patio delantero con camino de entrada y exposición total al sol
Diseño de jardín de estilo de casa de campo grande en patio delantero con camino de entrada y exposición total al sol

Modelo de terraza tradicional renovada de tamaño medio en patio trasero con privacidad, pérgola y barandilla de varios materiales
313.740 fotos de exteriores
6




