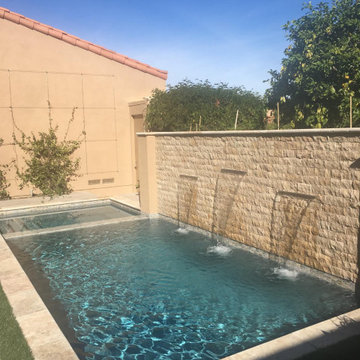Filtrar por
Presupuesto
Ordenar por:Popular hoy
141 - 160 de 313.740 fotos
Artículo 1 de 3
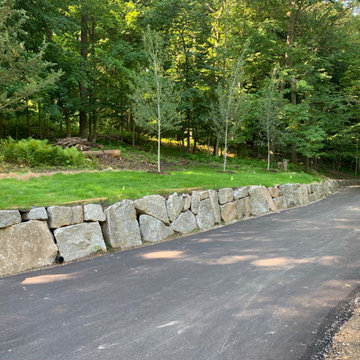
Modelo de acceso privado moderno de tamaño medio en patio delantero con muro de contención
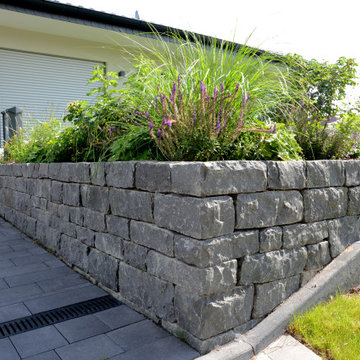
Mauer aus Basaltsteinen zum Höhenausgleich, Ausführung als Hochbeet mit einer Pflanzung aus Gräsern und verschiedenen Stauden.
Modelo de acceso privado actual grande en verano en patio lateral con exposición total al sol y adoquines de piedra natural
Modelo de acceso privado actual grande en verano en patio lateral con exposición total al sol y adoquines de piedra natural
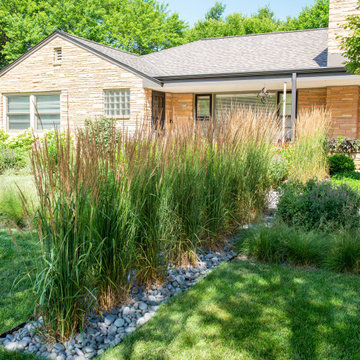
A linear grouping of calamagrostis 'Karl Foerster grasses is centered on the dominant chimney of the home.
Photo by Renn Kuhnen Photography
Ejemplo de jardín vintage de tamaño medio en patio delantero con camino de entrada y exposición total al sol
Ejemplo de jardín vintage de tamaño medio en patio delantero con camino de entrada y exposición total al sol
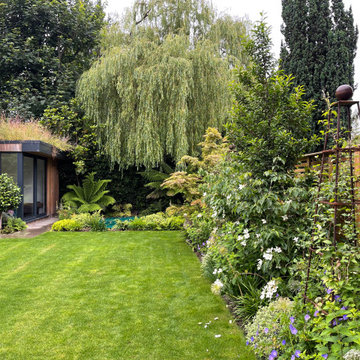
We were asked to redesign a large garden in Wandsworth, SW18. It needed to be child-friendly, with a sunken trampoline and a large real grass lawn and plenty of space to entertain and enjoy the sun. Also our client was anxious to keep the garden private, and to block views into the garden where possible. We were fortunate to be able to enjoy a number of mature trees in other gardens, and this allowed us to focus more on the medium and lower layers of planting. We mixed long-flowering shrubs and perennials with small multi-stemmed trees, all of which were planted with a long season of interest in mind. The planting around the sunken trampoline had to be kept low so the children could be seen from the house, and also robust incase it got landed on!
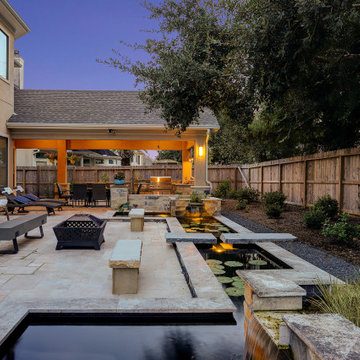
A unique staggered formed concrete pathway was created along the side of the home. The large stones are surrounded by Blackstar gravel. We worked closely with a pond builder to create the backyard space. The koi pond gives the new space a sense of being at a spa – so relaxing and enjoyable.
TK Images
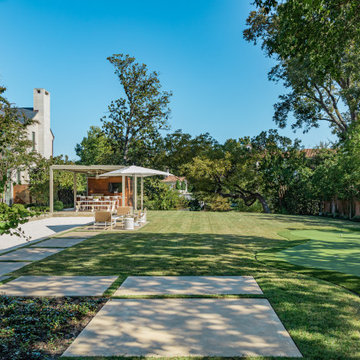
A modern outdoor living garden development added to a luxury modern home in University Park, Texas. This space provide the owners a spectacular space for outdoor living and entertaining for parties. The space features an outdoor kitchen and bar, louvered shade structure, guest bathroom, storage room, bocce court, putting green, concrete step pads and retaining walls and a creekside wood deck and fire pit seating area. A luxurious, party-ready space for year round use.
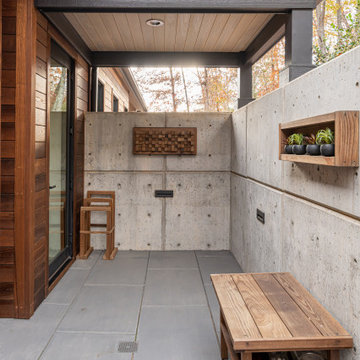
Modelo de patio moderno pequeño en patio lateral y anexo de casas con suelo de hormigón estampado
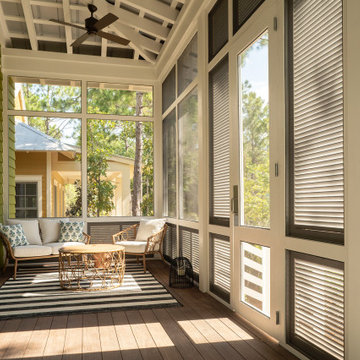
Foto de porche cerrado tradicional renovado de tamaño medio en patio delantero y anexo de casas con entablado y barandilla de madera
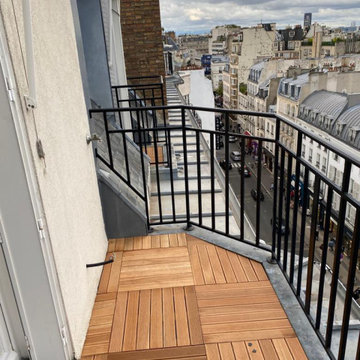
Photo Avant du Balcon
Ejemplo de balcones contemporáneo pequeño sin cubierta con apartamentos y barandilla de metal
Ejemplo de balcones contemporáneo pequeño sin cubierta con apartamentos y barandilla de metal
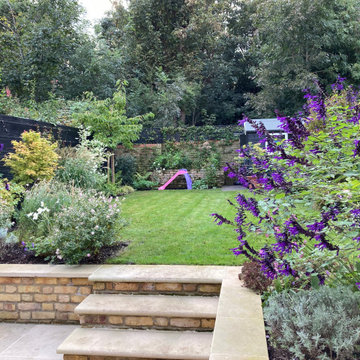
Colourful naturalistic planting in West London garden with sawn sandstone steps and patio and contemporary slatted fence. Built and planted the previous year so still maturing.
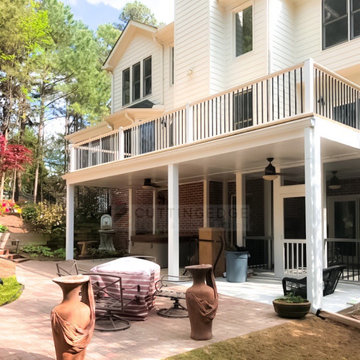
Modelo de terraza tradicional renovada extra grande sin cubierta en patio trasero con privacidad y barandilla de metal

The owner wanted to add a covered deck that would seamlessly tie in with the existing stone patio and also complement the architecture of the house. Our solution was to add a raised deck with a low slope roof to shelter outdoor living space and grill counter. The stair to the terrace was recessed into the deck area to allow for more usable patio space. The stair is sheltered by the roof to keep the snow off the stair.
Photography by Chris Marshall
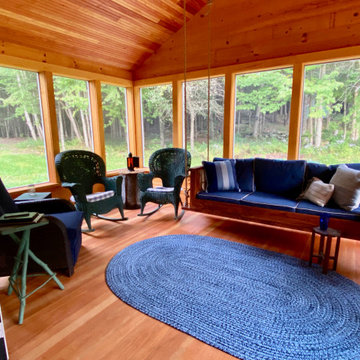
This screened in porch was our new addition to the house. The porch swing was custom made to insure that it was long enough to nap in. Floor and ceiling are made of Fir while the walls are pine.
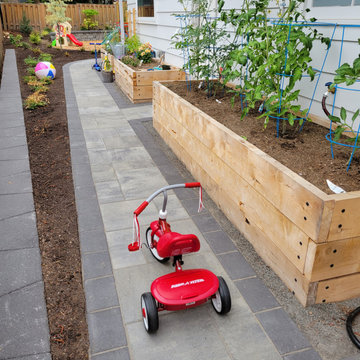
Family friendly landscape featuring a large, partially covered composite deck, a kid's play space with a seat wall that can also be used as a fire pit, new landscaping and a large lawn for play time. In addition, the new paver path makes trash days a breeze while the paved side yard doubles as a vegetable garden and more play space. The upper yard is landscaped with native and drought tolerant plants and the foundation features colorful perennials.
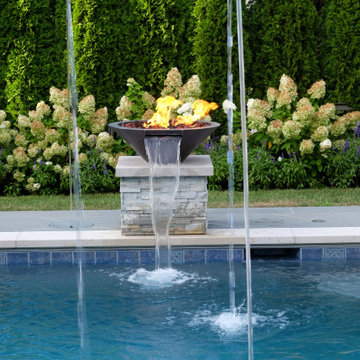
Request Free Quote
This rectangular pool in Park Ridge, IL measures 16’0” x 32’0” with water depths ranging from 3’6” to 5’0”. The hot tub situated inside the pool measures 6’0” x 8’0”. Adjacent to the hot tub is a tanning ledge measuring 4’6” x 7’0”. Both the pool and hot tub feature LED color changing lights. The pool is surrounded by 4 LED laminar flow jet water features. There are also two Grand Effects 31” Essex series automated fire/water combination features set upon stone columns. The pool and hot tub are covered by an automatic hydraulic pool cover with a custom stone walk-on lid system. Both the pool and hot tub are finished with Wet Edge Primera Stone interior finishes. The pool coping is Valders Limestone. The pool features deco style perimeter waterline tiles as well as diamond accent tiles on the steps and benches. Photography by e3.
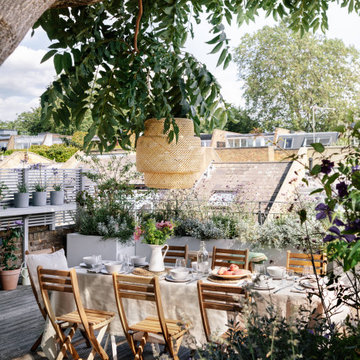
Sit in the dappled shade and enjoy a relaxed lunch with friends on this London roof top.
Imagen de terraza campestre en azotea con iluminación
Imagen de terraza campestre en azotea con iluminación

Balinese style water garden including a pond less waterfall and 18’ stream, crossed by a custom made wooden bridge and stone mosaic pathway. 12’ x 16’ Pergola custom built to enjoy the sound of the running water.
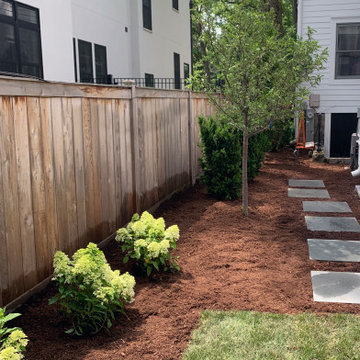
The east side of the house has an entrance to the basement but also created a privacy issue with windows facing directly into windows. A Carpinus and crab tree were added to block visability and create more privacy. Hydrangea that will get 5' tall were also planted to soften the fencing.
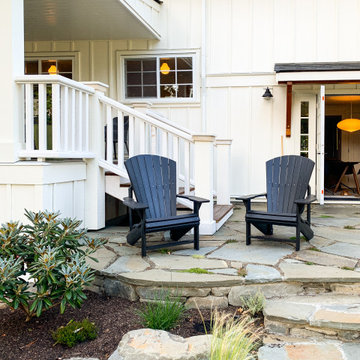
Flagstone patio with creeping thyme and black adirondack chairs.
Modelo de terraza planta baja campestre grande sin cubierta en patio trasero con brasero y barandilla de madera
Modelo de terraza planta baja campestre grande sin cubierta en patio trasero con brasero y barandilla de madera
313.740 fotos de exteriores
8





