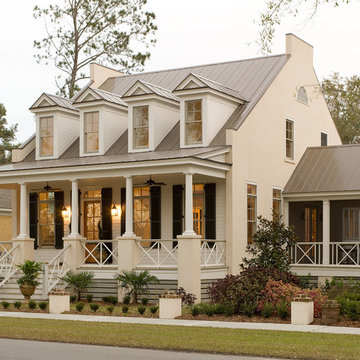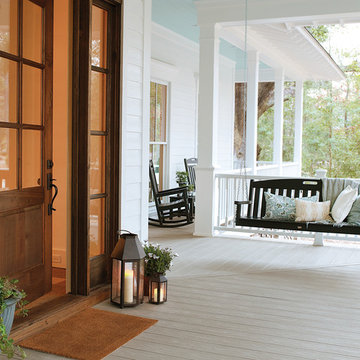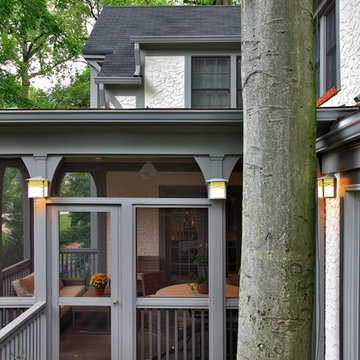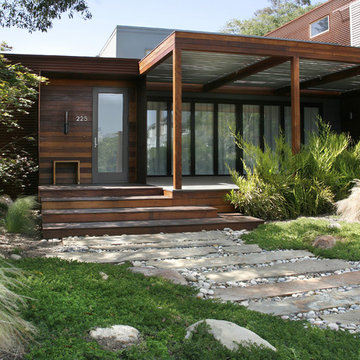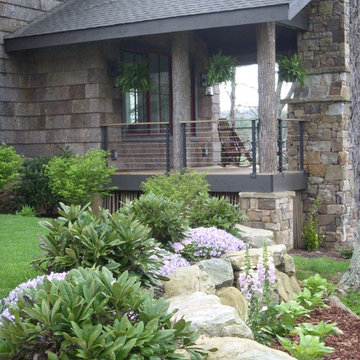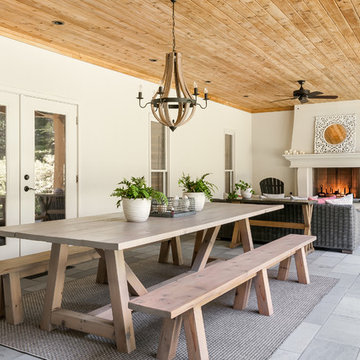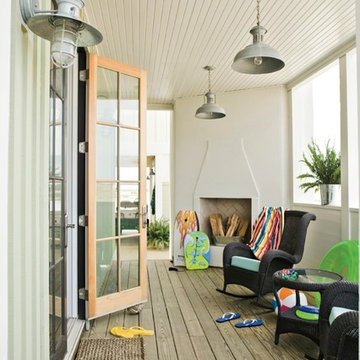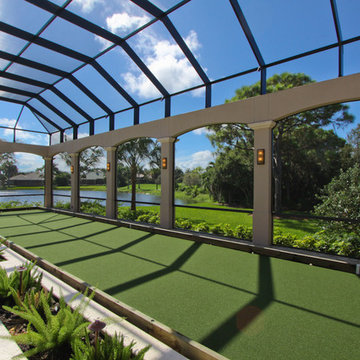Filtrar por
Presupuesto
Ordenar por:Popular hoy
1 - 20 de 506 fotos
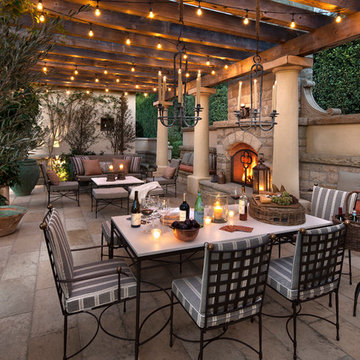
Patio, dining area, and fireplace.
Imagen de patio mediterráneo con pérgola
Imagen de patio mediterráneo con pérgola

Architect: Blaine Bonadies, Bonadies Architect
Photography By: Jean Allsopp Photography
“Just as described, there is an edgy, irreverent vibe here, but the result has an appropriate stature and seriousness. Love the overscale windows. And the outdoor spaces are so great.”
Situated atop an old Civil War battle site, this new residence was conceived for a couple with southern values and a rock-and-roll attitude. The project consists of a house, a pool with a pool house and a renovated music studio. A marriage of modern and traditional design, this project used a combination of California redwood siding, stone and a slate roof with flat-seam lead overhangs. Intimate and well planned, there is no space wasted in this home. The execution of the detail work, such as handmade railings, metal awnings and custom windows jambs, made this project mesmerizing.
Cues from the client and how they use their space helped inspire and develop the initial floor plan, making it live at a human scale but with dramatic elements. Their varying taste then inspired the theme of traditional with an edge. The lines and rhythm of the house were simplified, and then complemented with some key details that made the house a juxtaposition of styles.
The wood Ultimate Casement windows were all standard sizes. However, there was a desire to make the windows have a “deep pocket” look to create a break in the facade and add a dramatic shadow line. Marvin was able to customize the jambs by extruding them to the exterior. They added a very thin exterior profile, which negated the need for exterior casing. The same detail was in the stone veneers and walls, as well as the horizontal siding walls, with no need for any modification. This resulted in a very sleek look.
MARVIN PRODUCTS USED:
Marvin Ultimate Casement Window
Encuentra al profesional adecuado para tu proyecto
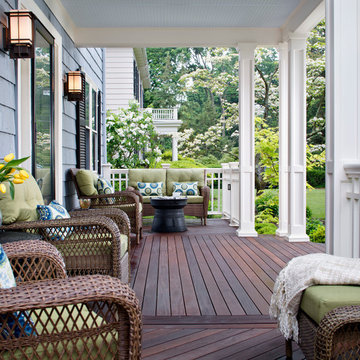
This hardwood deck on this New England front porch floor is mixed with warm, rich tones of ebony, chocolate and cinnamon, in a variety of interesting plank formations. The center, which leads to the homes front door, was installed on the horizontal for an easy sight line into the home. The two adjacent seating areas consist of two opposed 45 degree angle board placements, adding a beautiful contrast to the center area.

This early 20th century Poppleton Park home was originally 2548 sq ft. with a small kitchen, nook, powder room and dining room on the first floor. The second floor included a single full bath and 3 bedrooms. The client expressed a need for about 1500 additional square feet added to the basement, first floor and second floor. In order to create a fluid addition that seamlessly attached to this home, we tore down the original one car garage, nook and powder room. The addition was added off the northern portion of the home, which allowed for a side entry garage. Plus, a small addition on the Eastern portion of the home enlarged the kitchen, nook and added an exterior covered porch.
Special features of the interior first floor include a beautiful new custom kitchen with island seating, stone countertops, commercial appliances, large nook/gathering with French doors to the covered porch, mud and powder room off of the new four car garage. Most of the 2nd floor was allocated to the master suite. This beautiful new area has views of the park and includes a luxurious master bath with free standing tub and walk-in shower, along with a 2nd floor custom laundry room!
Attention to detail on the exterior was essential to keeping the charm and character of the home. The brick façade from the front view was mimicked along the garage elevation. A small copper cap above the garage doors and 6” half-round copper gutters finish the look.
KateBenjamin Photography
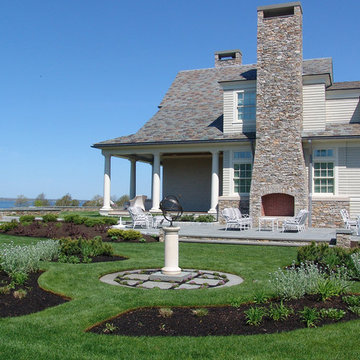
The armillary garden relates formally to the outdoor entertaining area.
Modelo de jardín tradicional de tamaño medio en verano en patio lateral con jardín francés, exposición total al sol y adoquines de piedra natural
Modelo de jardín tradicional de tamaño medio en verano en patio lateral con jardín francés, exposición total al sol y adoquines de piedra natural
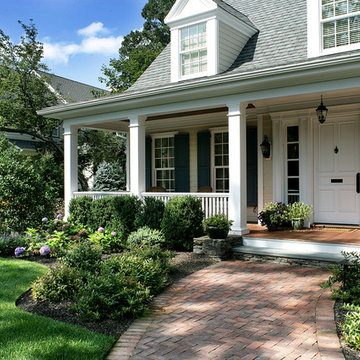
Front foundation plantings surround this classic herring bone pattern brick entry path.
Photo by:Peter Rymwid
Imagen de terraza clásica en patio delantero y anexo de casas con entablado
Imagen de terraza clásica en patio delantero y anexo de casas con entablado
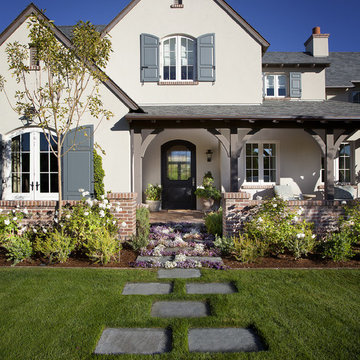
Photo by: Michael Woodall
Ejemplo de jardín tradicional en patio delantero
Ejemplo de jardín tradicional en patio delantero
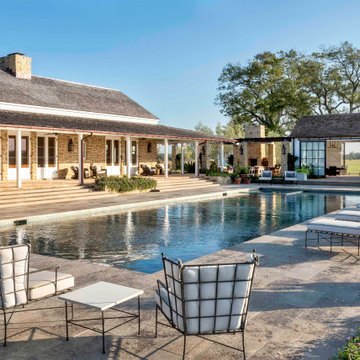
Modelo de casa de la piscina y piscina de estilo de casa de campo rectangular en patio trasero
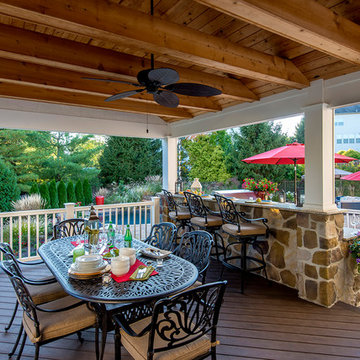
Rob Cardillo
Ejemplo de terraza clásica de tamaño medio en patio trasero y anexo de casas
Ejemplo de terraza clásica de tamaño medio en patio trasero y anexo de casas
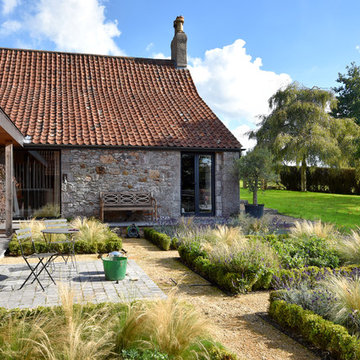
Foto de jardín campestre con jardín francés, exposición total al sol y adoquines de piedra natural
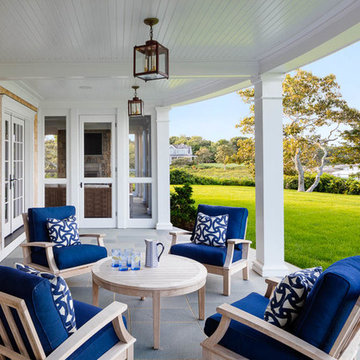
Greg Premru
Foto de terraza marinera grande en patio trasero y anexo de casas con adoquines de piedra natural y iluminación
Foto de terraza marinera grande en patio trasero y anexo de casas con adoquines de piedra natural y iluminación
506 fotos de exteriores
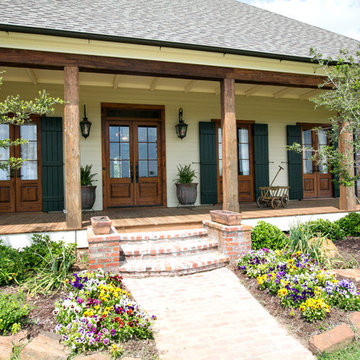
This south Louisiana style home was built on family property for this young couple and their three young sons. This quiet serene location overlooks the Red River and provides the perfect setting for lots of relaxation, family fun and entertaining both on the water and off.
Photography by Mary Ann Elston
1





