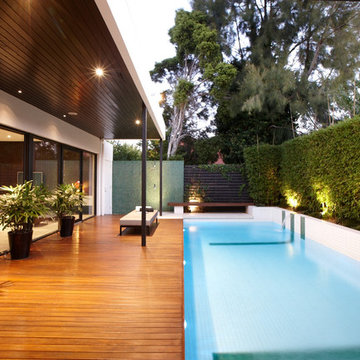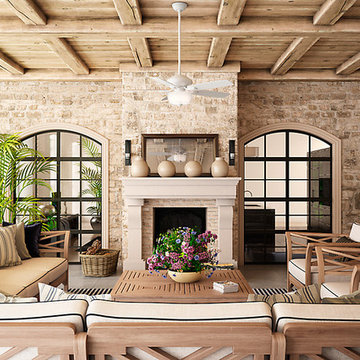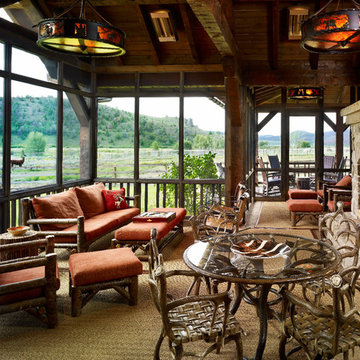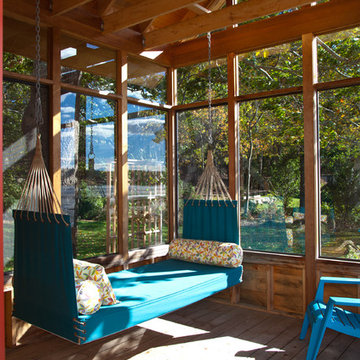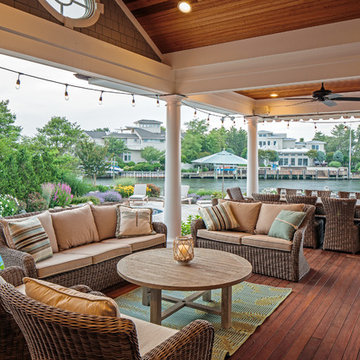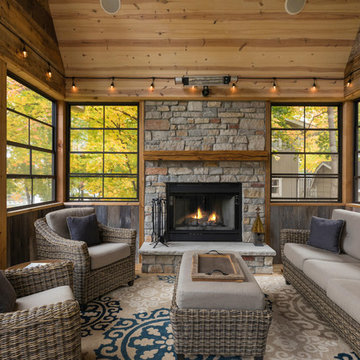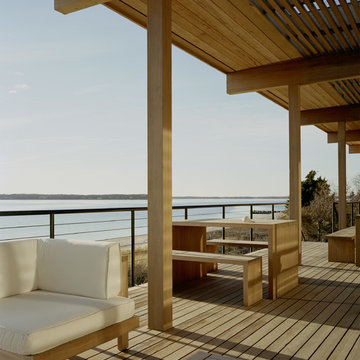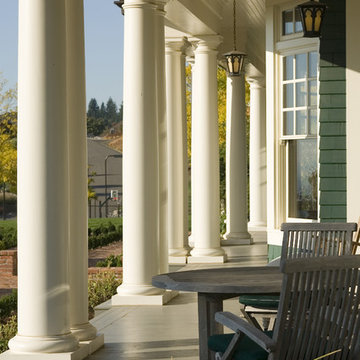89 fotos de exteriores marrones
Ordenar por:Popular hoy
1 - 20 de 89 fotos

This family’s second home was designed to reflect their love of the beach and easy weekend living. Low maintenance materials were used so their time here could be focused on fun and not on worrying about or caring for high maintenance elements.
Copyright 2012 Milwaukee Magazine/Photos by Adam Ryan Morris at Morris Creative, LLC.
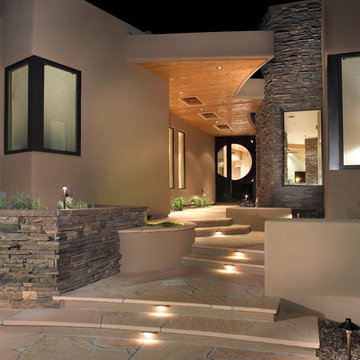
Imagen de jardín de estilo americano en patio delantero con jardín francés, exposición parcial al sol y adoquines de piedra natural
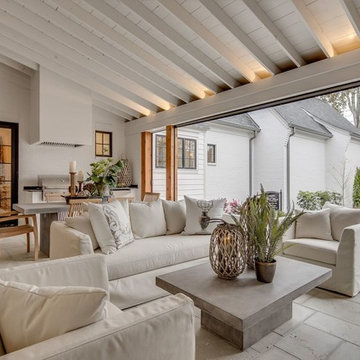
Ejemplo de patio tradicional renovado grande en anexo de casas y patio trasero con cocina exterior y suelo de baldosas

Architect: Russ Tyson, Whitten Architects
Photography By: Trent Bell Photography
“Excellent expression of shingle style as found in southern Maine. Exciting without being at all overwrought or bombastic.”
This shingle-style cottage in a small coastal village provides its owners a cherished spot on Maine’s rocky coastline. This home adapts to its immediate surroundings and responds to views, while keeping solar orientation in mind. Sited one block east of a home the owners had summered in for years, the new house conveys a commanding 180-degree view of the ocean and surrounding natural beauty, while providing the sense that the home had always been there. Marvin Ultimate Double Hung Windows stayed in line with the traditional character of the home, while also complementing the custom French doors in the rear.
The specification of Marvin Window products provided confidence in the prevalent use of traditional double-hung windows on this highly exposed site. The ultimate clad double-hung windows were a perfect fit for the shingle-style character of the home. Marvin also built custom French doors that were a great fit with adjacent double-hung units.
MARVIN PRODUCTS USED:
Integrity Awning Window
Integrity Casement Window
Marvin Special Shape Window
Marvin Ultimate Awning Window
Marvin Ultimate Casement Window
Marvin Ultimate Double Hung Window
Marvin Ultimate Swinging French Door

the deck
The deck is an outdoor room with a high awning roof built over. This dramatic roof gives one the feeling of being outside under the sky and yet still sheltered from the rain. The awning roof is freestanding to allow hot summer air to escape and to simplify construction. The architect designed the kitchen as a sculpture. It is also very practical and makes the most out of economical materials.
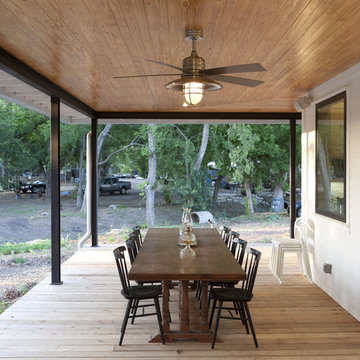
Modern details on a traditional farmhouse porch.
Whit Preston Photography
Ejemplo de terraza campestre en anexo de casas con entablado
Ejemplo de terraza campestre en anexo de casas con entablado
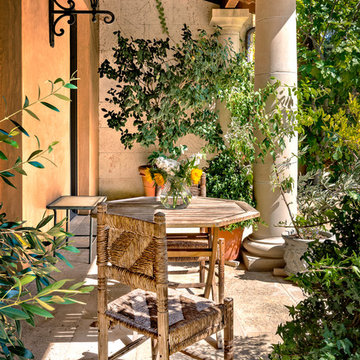
Photo by Bart Edson Photography
Http://www.bartedson.com
Foto de patio mediterráneo en patio delantero con adoquines de piedra natural y toldo
Foto de patio mediterráneo en patio delantero con adoquines de piedra natural y toldo
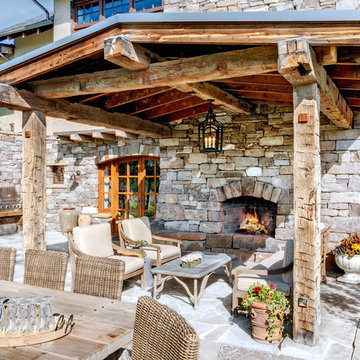
Diseño de patio rural grande en patio trasero con adoquines de piedra natural, pérgola y chimenea
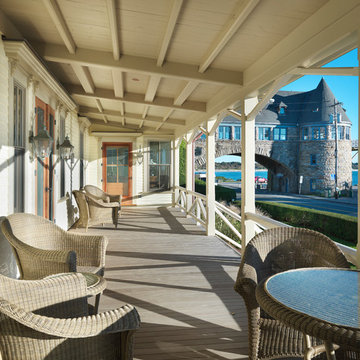
Ejemplo de terraza clásica de tamaño medio en anexo de casas y patio delantero con entablado
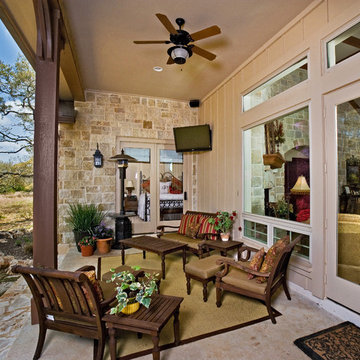
A cozy space for outdoor entertaining, or relaxing with a cup of coffee.
Imagen de terraza clásica en anexo de casas
Imagen de terraza clásica en anexo de casas
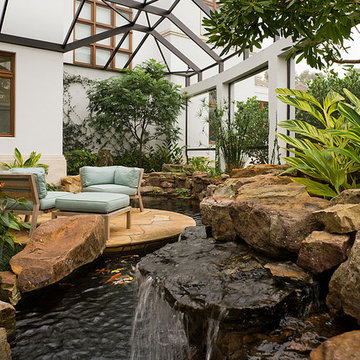
Hamilton Photography
Foto de jardín mediterráneo grande en patio trasero con fuente y exposición parcial al sol
Foto de jardín mediterráneo grande en patio trasero con fuente y exposición parcial al sol
89 fotos de exteriores marrones
1
