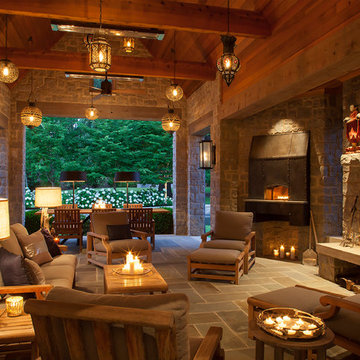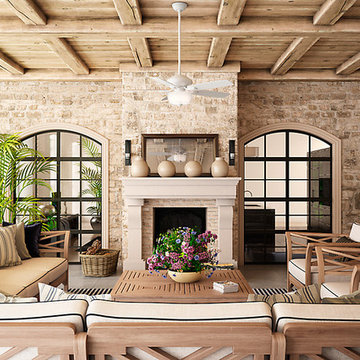Filtrar por
Presupuesto
Ordenar por:Popular hoy
1 - 20 de 39 fotos
Artículo 1 de 3
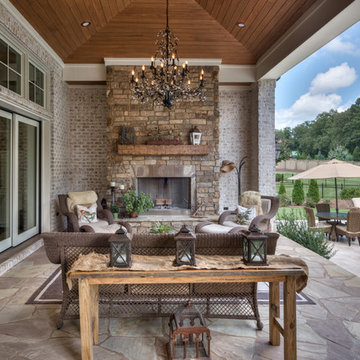
Retractable patio doors lead to an amazing transitional/rustic covered porch. Wood stained ceiling and a chandelier fit for the finest dining room anywhere add a totally polished element to this space. Stone pavers & stone wood burning fireplace make this a very impressive outdoor living space.
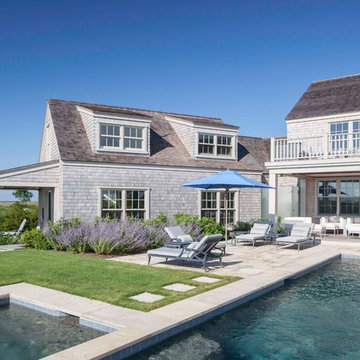
Daniel Sutherland - Photography
Imagen de piscina marinera grande en patio trasero con suelo de hormigón estampado
Imagen de piscina marinera grande en patio trasero con suelo de hormigón estampado
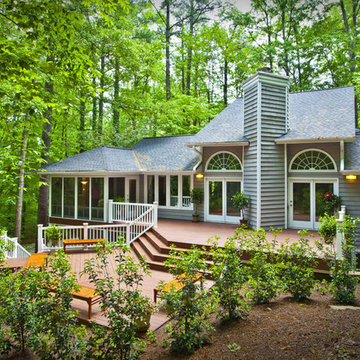
Ray Strawbridge Commercial Photography
Imagen de terraza tradicional grande sin cubierta en patio trasero con todos los revestimientos
Imagen de terraza tradicional grande sin cubierta en patio trasero con todos los revestimientos
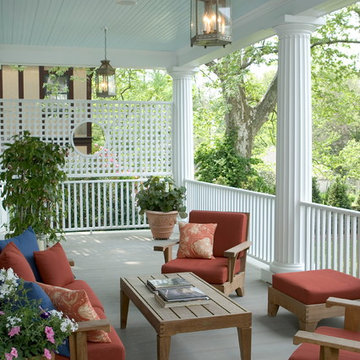
The Tuscan columns, bead board ceiling, and privacy screening, give this spacious porch a finished, stately look.
Diseño de terraza clásica grande en patio trasero y anexo de casas con entablado
Diseño de terraza clásica grande en patio trasero y anexo de casas con entablado
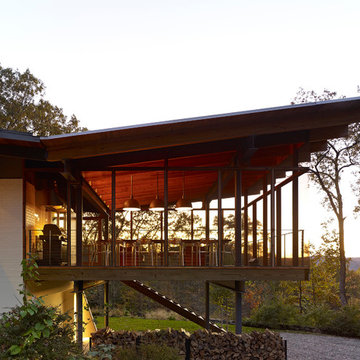
Photo:Peter Murdock
Foto de terraza retro grande en anexo de casas y patio trasero
Foto de terraza retro grande en anexo de casas y patio trasero
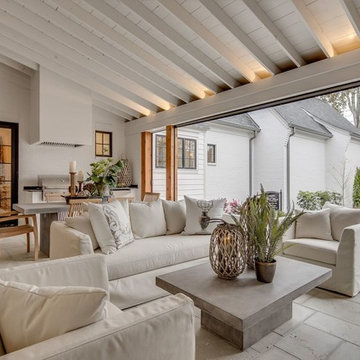
Ejemplo de patio tradicional renovado grande en anexo de casas y patio trasero con cocina exterior y suelo de baldosas
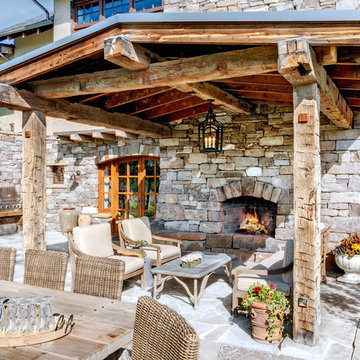
Diseño de patio rural grande en patio trasero con adoquines de piedra natural, pérgola y chimenea
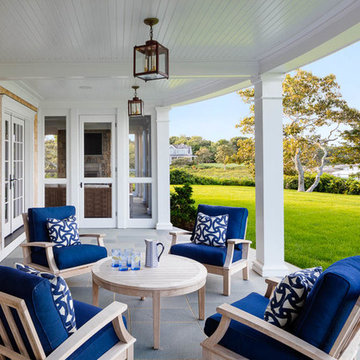
Greg Premru
Foto de terraza marinera grande en patio trasero y anexo de casas con adoquines de piedra natural y iluminación
Foto de terraza marinera grande en patio trasero y anexo de casas con adoquines de piedra natural y iluminación
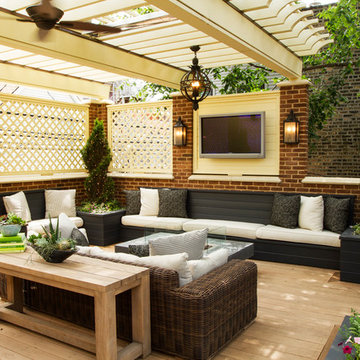
Landscape Architect: Chalet
Architect: Burns and Beyerl
Developer: Middlefork Development LLC
Modelo de terraza tradicional grande en patio trasero con brasero, entablado y pérgola
Modelo de terraza tradicional grande en patio trasero con brasero, entablado y pérgola
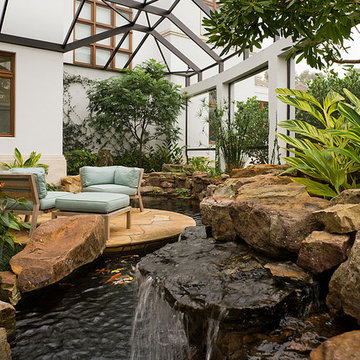
Hamilton Photography
Foto de jardín mediterráneo grande en patio trasero con fuente y exposición parcial al sol
Foto de jardín mediterráneo grande en patio trasero con fuente y exposición parcial al sol
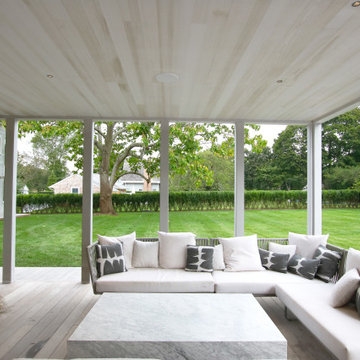
A Screened Porch, with the Screens Removed, is More Adult-Oriented with Casual Seating Around a Fireplace and a Large Outdoor Dining Table
Diseño de terraza moderna grande en patio trasero y anexo de casas con chimenea y entablado
Diseño de terraza moderna grande en patio trasero y anexo de casas con chimenea y entablado
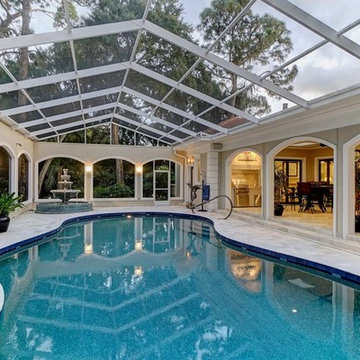
Foto de piscina con fuente alargada tradicional grande interior y a medida con adoquines de piedra natural

On the site of an old family summer cottage, nestled on a lake in upstate New York, rests this newly constructed year round residence. The house is designed for two, yet provides plenty of space for adult children and grandchildren to come and visit. The serenity of the lake is captured with an open floor plan, anchored by fireplaces to cozy up to. The public side of the house presents a subdued presence with a courtyard enclosed by three wings of the house.
Photo Credit: David Lamb
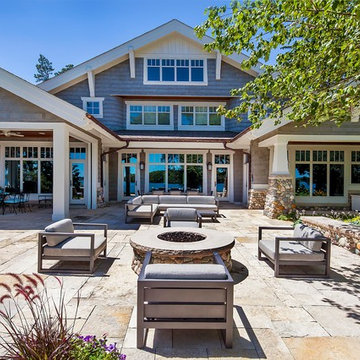
Inspired by the surrounding landscape, the Craftsman/Prairie style is one of the few truly American architectural styles. It was developed around the turn of the century by a group of Midwestern architects and continues to be among the most comfortable of all American-designed architecture more than a century later, one of the main reasons it continues to attract architects and homeowners today. Oxbridge builds on that solid reputation, drawing from Craftsman/Prairie and classic Farmhouse styles. Its handsome Shingle-clad exterior includes interesting pitched rooflines, alternating rows of cedar shake siding, stone accents in the foundation and chimney and distinctive decorative brackets. Repeating triple windows add interest to the exterior while keeping interior spaces open and bright. Inside, the floor plan is equally impressive. Columns on the porch and a custom entry door with sidelights and decorative glass leads into a spacious 2,900-square-foot main floor, including a 19 by 24-foot living room with a period-inspired built-ins and a natural fireplace. While inspired by the past, the home lives for the present, with open rooms and plenty of storage throughout. Also included is a 27-foot-wide family-style kitchen with a large island and eat-in dining and a nearby dining room with a beadboard ceiling that leads out onto a relaxing 240-square-foot screen porch that takes full advantage of the nearby outdoors and a private 16 by 20-foot master suite with a sloped ceiling and relaxing personal sitting area. The first floor also includes a large walk-in closet, a home management area and pantry to help you stay organized and a first-floor laundry area. Upstairs, another 1,500 square feet awaits, with a built-ins and a window seat at the top of the stairs that nod to the home’s historic inspiration. Opt for three family bedrooms or use one of the three as a yoga room; the upper level also includes attic access, which offers another 500 square feet, perfect for crafts or a playroom. More space awaits in the lower level, where another 1,500 square feet (and an additional 1,000) include a recreation/family room with nine-foot ceilings, a wine cellar and home office.
Photographer: Jeff Garland
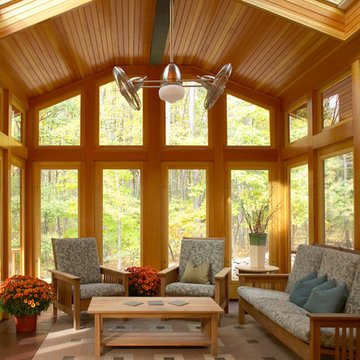
Jeffrey Dodge Rogers Photography
Ejemplo de terraza de estilo americano grande en anexo de casas con entablado y todos los revestimientos
Ejemplo de terraza de estilo americano grande en anexo de casas con entablado y todos los revestimientos

This family’s second home was designed to reflect their love of the beach and easy weekend living. Low maintenance materials were used so their time here could be focused on fun and not on worrying about or caring for high maintenance elements.
Copyright 2012 Milwaukee Magazine/Photos by Adam Ryan Morris at Morris Creative, LLC.
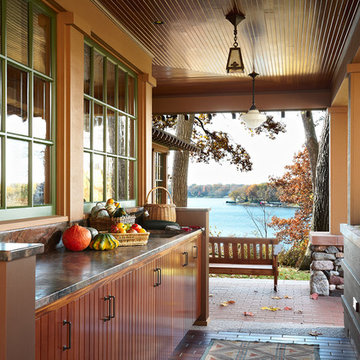
An outdoor sink makes garden cleanup easy.
Architecture & Interior Design: David Heide Design Studio
Photos: Susan Gilmore
Ejemplo de terraza de estilo americano grande en anexo de casas y patio lateral con adoquines de ladrillo
Ejemplo de terraza de estilo americano grande en anexo de casas y patio lateral con adoquines de ladrillo

Architect: Russ Tyson, Whitten Architects
Photography By: Trent Bell Photography
“Excellent expression of shingle style as found in southern Maine. Exciting without being at all overwrought or bombastic.”
This shingle-style cottage in a small coastal village provides its owners a cherished spot on Maine’s rocky coastline. This home adapts to its immediate surroundings and responds to views, while keeping solar orientation in mind. Sited one block east of a home the owners had summered in for years, the new house conveys a commanding 180-degree view of the ocean and surrounding natural beauty, while providing the sense that the home had always been there. Marvin Ultimate Double Hung Windows stayed in line with the traditional character of the home, while also complementing the custom French doors in the rear.
The specification of Marvin Window products provided confidence in the prevalent use of traditional double-hung windows on this highly exposed site. The ultimate clad double-hung windows were a perfect fit for the shingle-style character of the home. Marvin also built custom French doors that were a great fit with adjacent double-hung units.
MARVIN PRODUCTS USED:
Integrity Awning Window
Integrity Casement Window
Marvin Special Shape Window
Marvin Ultimate Awning Window
Marvin Ultimate Casement Window
Marvin Ultimate Double Hung Window
Marvin Ultimate Swinging French Door
39 fotos de exteriores grandes
1





