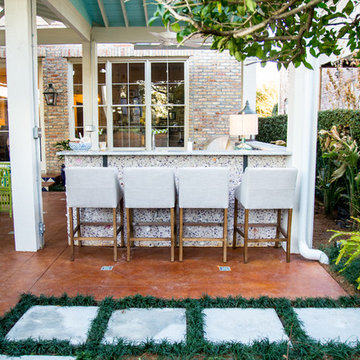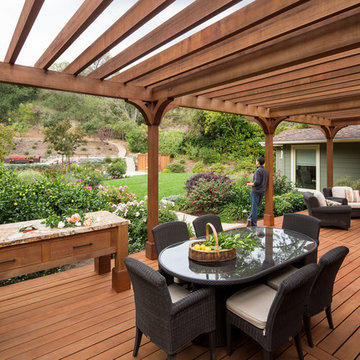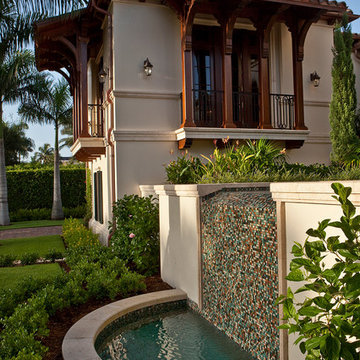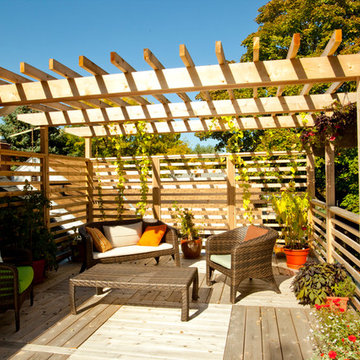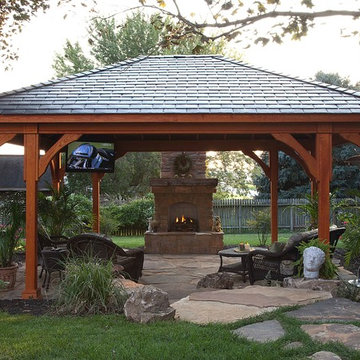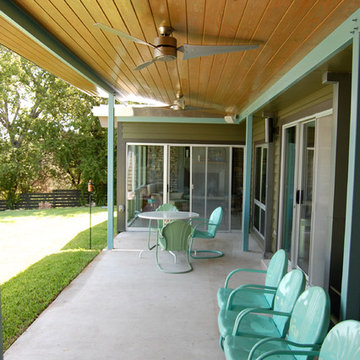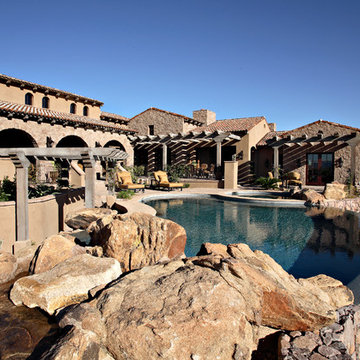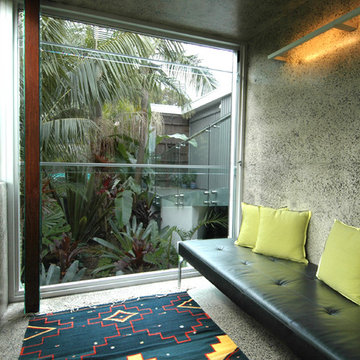Filtrar por
Presupuesto
Ordenar por:Popular hoy
81 - 100 de 485 fotos
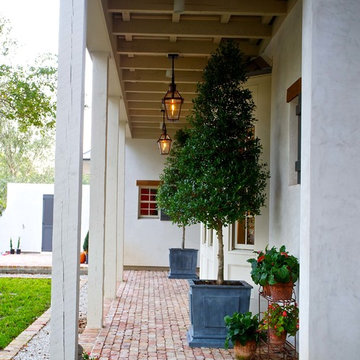
This house was inspired by the works of A. Hays Town / photography by Stan Kwan
Diseño de terraza tradicional extra grande en patio delantero y anexo de casas con iluminación y adoquines de ladrillo
Diseño de terraza tradicional extra grande en patio delantero y anexo de casas con iluminación y adoquines de ladrillo
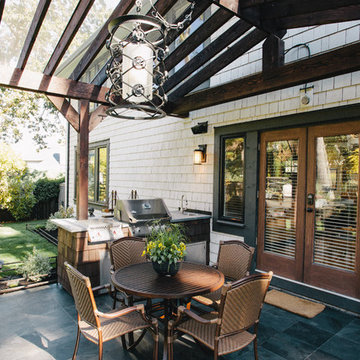
www.nikkijardine.com
Diseño de patio clásico con pérgola
Diseño de patio clásico con pérgola
Encuentra al profesional adecuado para tu proyecto
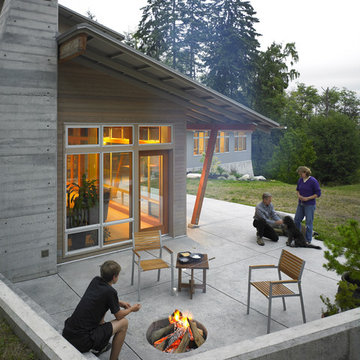
Patio with BBQ pit in new home on Vashon Island.
Photo credit - Patrick Barta Photography
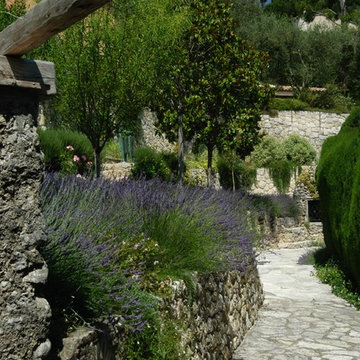
Cannes
Modelo de jardín mediterráneo en ladera con exposición total al sol y adoquines de piedra natural
Modelo de jardín mediterráneo en ladera con exposición total al sol y adoquines de piedra natural
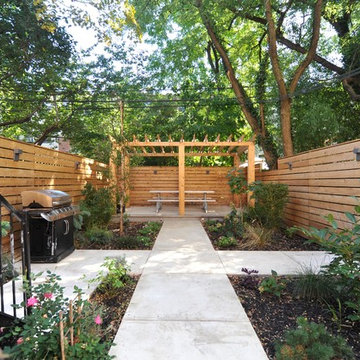
The home maintains beautiful original detail including lovely arched double entry way doors, thick frames and pocket doors and elaborate crown moldings. There is also a lovely, very large garden.
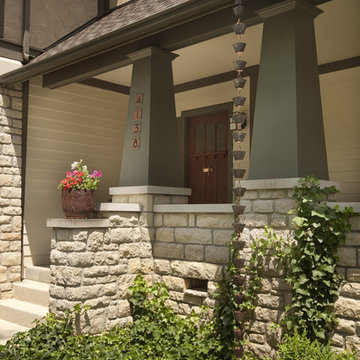
The copper rain chains were purchased from www.rainchains.com.
Modelo de terraza de estilo americano en patio delantero y anexo de casas
Modelo de terraza de estilo americano en patio delantero y anexo de casas
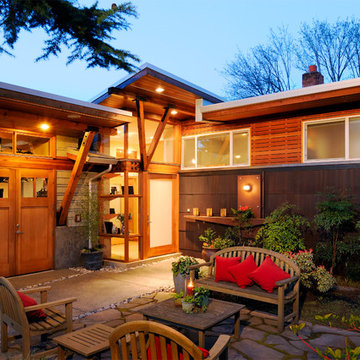
M.I.R. Phase 3 denotes the third phase of the transformation of a 1950’s daylight rambler on Mercer Island, Washington into a contemporary family dwelling in tune with the Northwest environment. Phase one modified the front half of the structure which included expanding the Entry and converting a Carport into a Garage and Shop. Phase two involved the renovation of the Basement level.
Phase three involves the renovation and expansion of the Upper Level of the structure which was designed to take advantage of views to the "Green-Belt" to the rear of the property. Existing interior walls were removed in the Main Living Area spaces were enlarged slightly to allow for a more open floor plan for the Dining, Kitchen and Living Rooms. The Living Room now reorients itself to a new deck at the rear of the property. At the other end of the Residence the existing Master Bedroom was converted into the Master Bathroom and a Walk-in-closet. A new Master Bedroom wing projects from here out into a grouping of cedar trees and a stand of bamboo to the rear of the lot giving the impression of a tree-house. A new semi-detached multi-purpose space is located below the projection of the Master Bedroom and serves as a Recreation Room for the family's children. As the children mature the Room is than envisioned as an In-home Office with the distant possibility of having it evolve into a Mother-in-law Suite.
Hydronic floor heat featuring a tankless water heater, rain-screen façade technology, “cool roof” with standing seam sheet metal panels, Energy Star appliances and generous amounts of natural light provided by insulated glass windows, transoms and skylights are some of the sustainable features incorporated into the design. “Green” materials such as recycled glass countertops, salvaging and refinishing the existing hardwood flooring, cementitous wall panels and "rusty metal" wall panels have been used throughout the Project. However, the most compelling element that exemplifies the project's sustainability is that it was not torn down and replaced wholesale as so many of the homes in the neighborhood have.
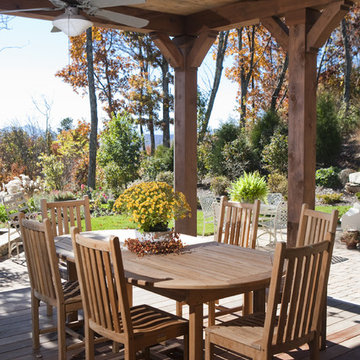
Past completed projects featuring comfortable yet functional outdoor spaces suitable for living in the mountains of Western North Carolina.
Foto de terraza de estilo americano de tamaño medio en anexo de casas y patio trasero
Foto de terraza de estilo americano de tamaño medio en anexo de casas y patio trasero
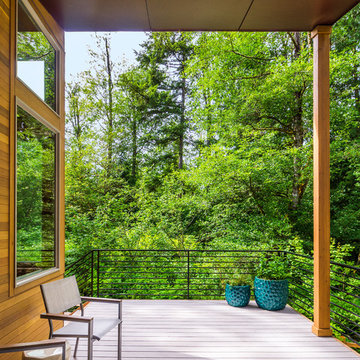
Matthew Gallant
Ejemplo de terraza contemporánea en patio trasero y anexo de casas
Ejemplo de terraza contemporánea en patio trasero y anexo de casas
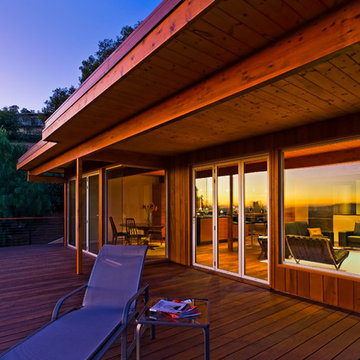
1950’s mid century modern hillside home.
full restoration | addition | modernization.
board formed concrete | clear wood finishes | mid-mod style.
Ejemplo de terraza retro grande en patio trasero y anexo de casas
Ejemplo de terraza retro grande en patio trasero y anexo de casas
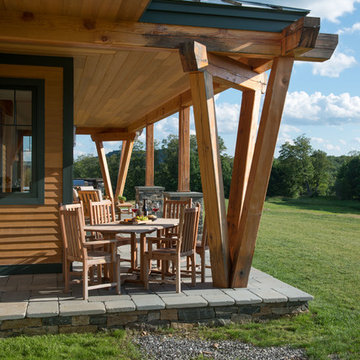
The outside of the home is surrounded by a beautiful wrap around porch that is framed with elegant canted timber posts.
Photo by John Whession
Ejemplo de terraza rústica en anexo de casas con adoquines de hormigón
Ejemplo de terraza rústica en anexo de casas con adoquines de hormigón
485 fotos de exteriores
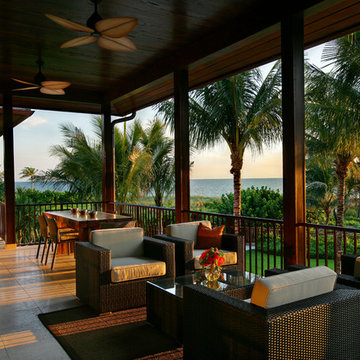
Ejemplo de terraza tropical extra grande en anexo de casas y patio trasero con suelo de baldosas
5





