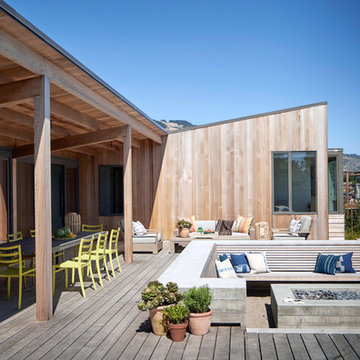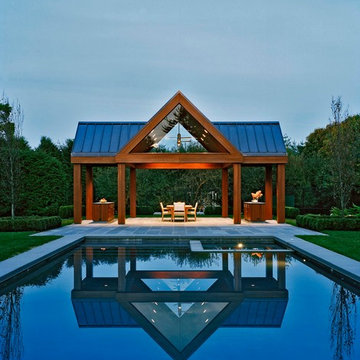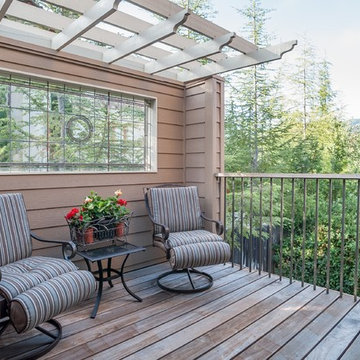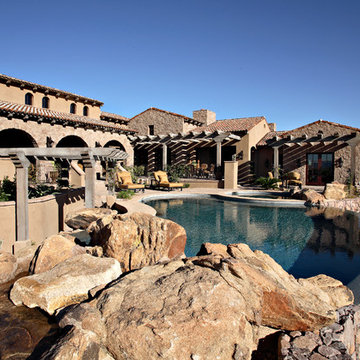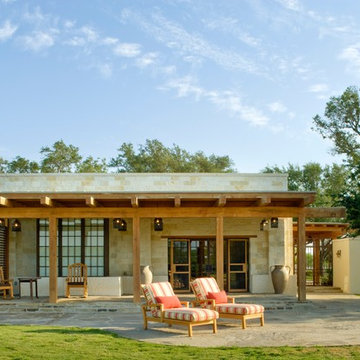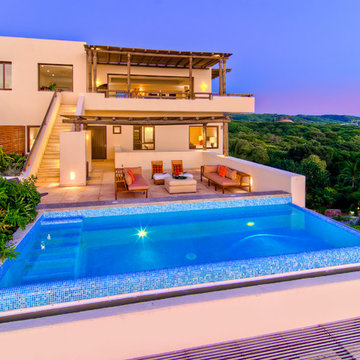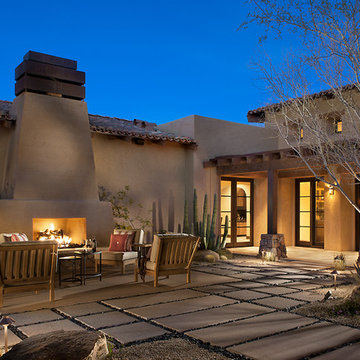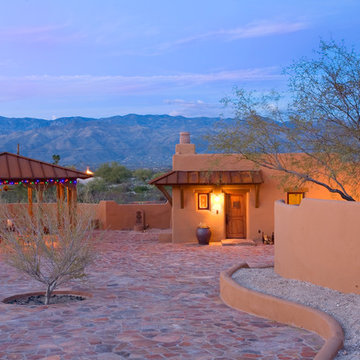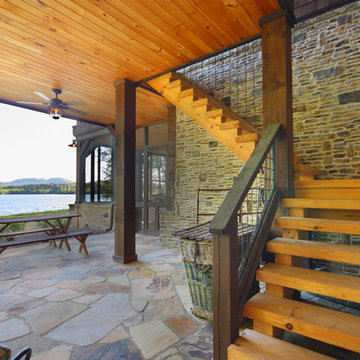Filtrar por
Presupuesto
Ordenar por:Popular hoy
1 - 20 de 50 fotos
Artículo 1 de 3
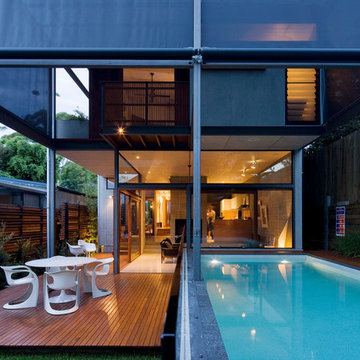
Simon Whitbread Photography
Ejemplo de piscina actual rectangular en patio trasero con entablado
Ejemplo de piscina actual rectangular en patio trasero con entablado
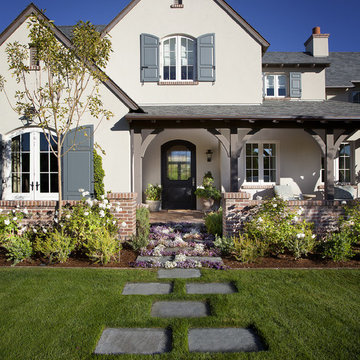
Photo by: Michael Woodall
Ejemplo de jardín tradicional en patio delantero
Ejemplo de jardín tradicional en patio delantero

Ema Peter Photography http://www.emapeter.com/
Constructed by Best Builders. http://www.houzz.com/pro/bestbuildersca/ www.bestbuilders.ca

Garden allee path with copper pipe trellis
Photo by: Jeffrey Edward Tryon of PDC
Diseño de jardín actual pequeño en verano en patio con gravilla, exposición reducida al sol y jardín francés
Diseño de jardín actual pequeño en verano en patio con gravilla, exposición reducida al sol y jardín francés
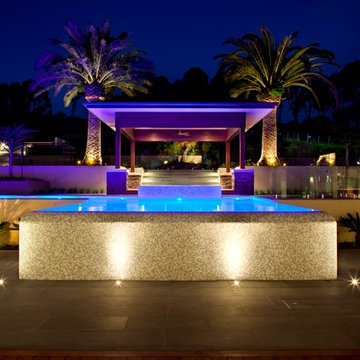
The swimming pool construction was part of a large scale project that included the total transformation of the backyard. The clients requested a pool and spa that would integrate aesthetically with the architecturally designed home and serve as the focal point for the tiered backyard. They also wanted a large pool, but with enough room left over for an outdoor kitchen with adjacent entertaining area, a half basketball court and a putting green. The large pool and spa were carefully positioned to allow plenty of leftover space for the rest of the items on the clients’ wish-list.
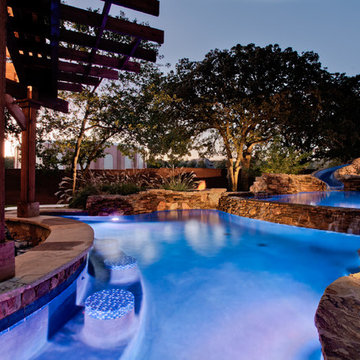
We created this natural swimming pool in Southlake, TX featuring natural rock work and three separate swimming pool areas. The diving pool features a 1"x1" glass tile slide and a rock diving board. The play pool includes four glass tile swim up bar stools and the hot spring inspired spa overlooks the sunken bar area with custom cedar pergola. Swimming pool landscaping, landscape lighting, Olympic-grade underwater speakers, and state of the art pool equipment and pool hydraulics make this pool outstanding.
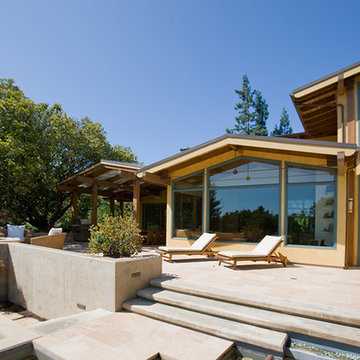
Foto de patio actual de tamaño medio sin cubierta en patio trasero con brasero
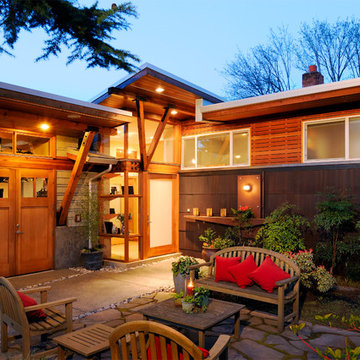
M.I.R. Phase 3 denotes the third phase of the transformation of a 1950’s daylight rambler on Mercer Island, Washington into a contemporary family dwelling in tune with the Northwest environment. Phase one modified the front half of the structure which included expanding the Entry and converting a Carport into a Garage and Shop. Phase two involved the renovation of the Basement level.
Phase three involves the renovation and expansion of the Upper Level of the structure which was designed to take advantage of views to the "Green-Belt" to the rear of the property. Existing interior walls were removed in the Main Living Area spaces were enlarged slightly to allow for a more open floor plan for the Dining, Kitchen and Living Rooms. The Living Room now reorients itself to a new deck at the rear of the property. At the other end of the Residence the existing Master Bedroom was converted into the Master Bathroom and a Walk-in-closet. A new Master Bedroom wing projects from here out into a grouping of cedar trees and a stand of bamboo to the rear of the lot giving the impression of a tree-house. A new semi-detached multi-purpose space is located below the projection of the Master Bedroom and serves as a Recreation Room for the family's children. As the children mature the Room is than envisioned as an In-home Office with the distant possibility of having it evolve into a Mother-in-law Suite.
Hydronic floor heat featuring a tankless water heater, rain-screen façade technology, “cool roof” with standing seam sheet metal panels, Energy Star appliances and generous amounts of natural light provided by insulated glass windows, transoms and skylights are some of the sustainable features incorporated into the design. “Green” materials such as recycled glass countertops, salvaging and refinishing the existing hardwood flooring, cementitous wall panels and "rusty metal" wall panels have been used throughout the Project. However, the most compelling element that exemplifies the project's sustainability is that it was not torn down and replaced wholesale as so many of the homes in the neighborhood have.
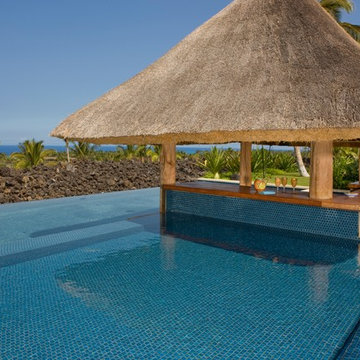
The swim-up bar entices guests to spend the entire day in the pool.
Photo: Mary E. Nichols
Ejemplo de piscina infinita exótica
Ejemplo de piscina infinita exótica
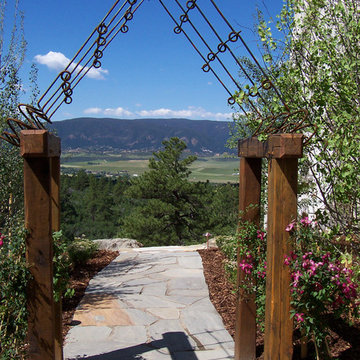
The hardscape in a landscape is often the skeleton of a design, helping create the style and function of an outdoor space. Patios, outdoor fireplaces, outdoor kitchens, pathways, and retaining walls in a variety of materials can be every style from the most modern and contemporary to the traditional.
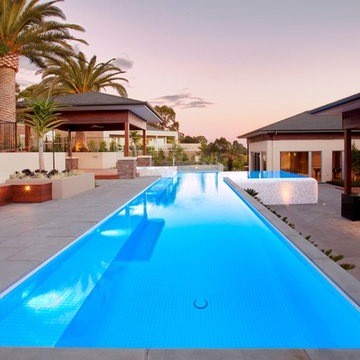
As this property is situated on the side of a steep hill, the backyard has been tiered to maximise the amount of useable space. In order to integrate the bottom two tiers, the pool was built partially above ground, with a spillover wet-edge constructed along the front face.
50 fotos de exteriores azules
1





