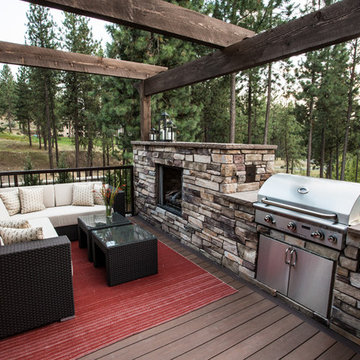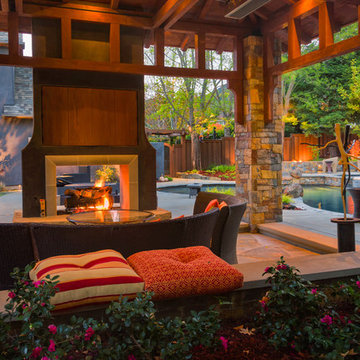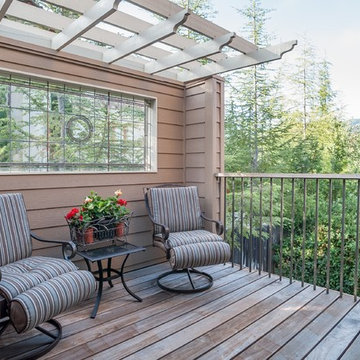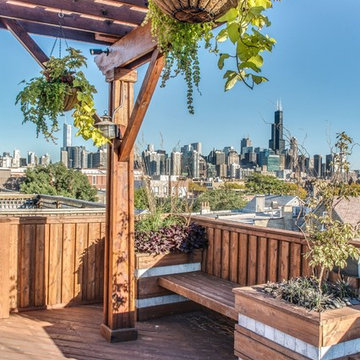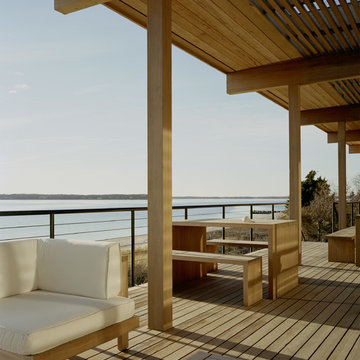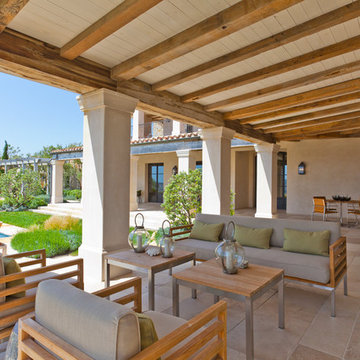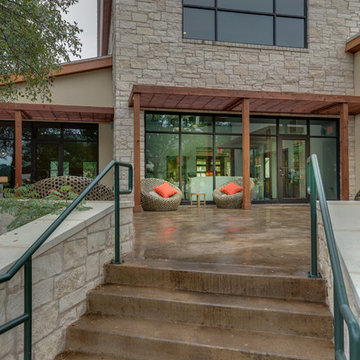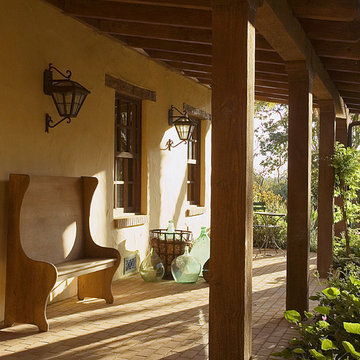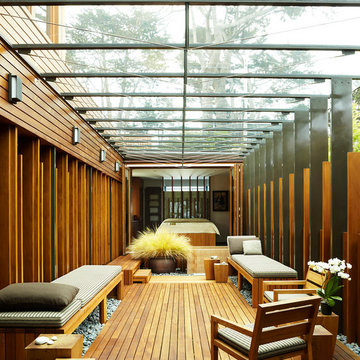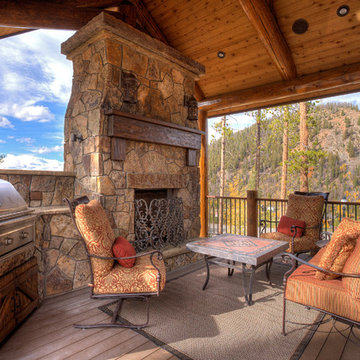Filtrar por
Presupuesto
Ordenar por:Popular hoy
1 - 20 de 91 fotos
Artículo 1 de 3
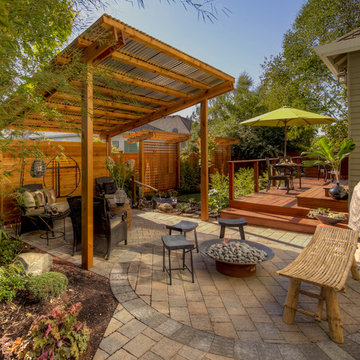
Bamboo water feature, brick patio, fire pit, Japanese garden, Japanese Tea Hut, Japanese water feature, lattice, metal roof, outdoor bench, outdoor dining, fire pit, tree grows up through deck, firepit stools, paver patio, privacy screens, trellis, hardscape patio, Tigerwood Deck, wood beam, wood deck, privacy screens, bubbler water feature, paver walkway
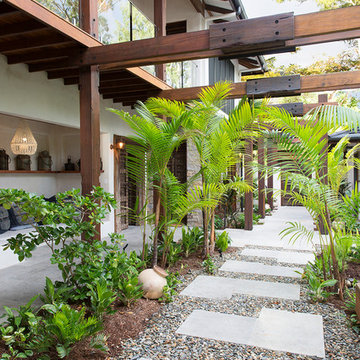
Photos by Louise Roche, of Villa Styling.
Recycled timber arbor and entry path
Foto de jardín tropical en patio delantero con camino de entrada
Foto de jardín tropical en patio delantero con camino de entrada

Built from the ground up on 80 acres outside Dallas, Oregon, this new modern ranch house is a balanced blend of natural and industrial elements. The custom home beautifully combines various materials, unique lines and angles, and attractive finishes throughout. The property owners wanted to create a living space with a strong indoor-outdoor connection. We integrated built-in sky lights, floor-to-ceiling windows and vaulted ceilings to attract ample, natural lighting. The master bathroom is spacious and features an open shower room with soaking tub and natural pebble tiling. There is custom-built cabinetry throughout the home, including extensive closet space, library shelving, and floating side tables in the master bedroom. The home flows easily from one room to the next and features a covered walkway between the garage and house. One of our favorite features in the home is the two-sided fireplace – one side facing the living room and the other facing the outdoor space. In addition to the fireplace, the homeowners can enjoy an outdoor living space including a seating area, in-ground fire pit and soaking tub.

Ema Peter Photography http://www.emapeter.com/
Constructed by Best Builders. http://www.houzz.com/pro/bestbuildersca/ www.bestbuilders.ca

Garden allee path with copper pipe trellis
Photo by: Jeffrey Edward Tryon of PDC
Diseño de jardín actual pequeño en verano en patio con gravilla, exposición reducida al sol y jardín francés
Diseño de jardín actual pequeño en verano en patio con gravilla, exposición reducida al sol y jardín francés
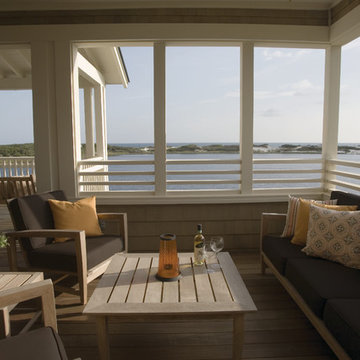
A porch furnished with comfortable seating overlooks the Gulf of Mexico at a home in the Watersound community along Scenic Highway 30A in South Walton County, Florida.
[photo by Michael Granberry]
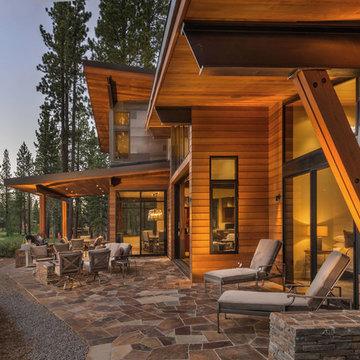
photo by Vance Fox
Foto de patio contemporáneo en anexo de casas con adoquines de piedra natural
Foto de patio contemporáneo en anexo de casas con adoquines de piedra natural
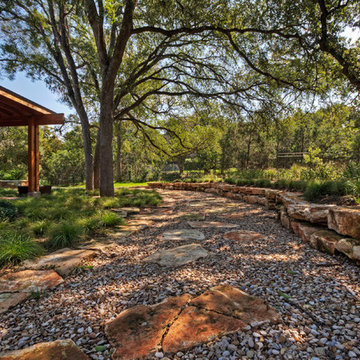
This is actually part of the back yard drainage that doubles as a path. The berm on the right diverts water, flowing into the yard the, around the swimming pool. The gravel area we are looking is another level of drainage.
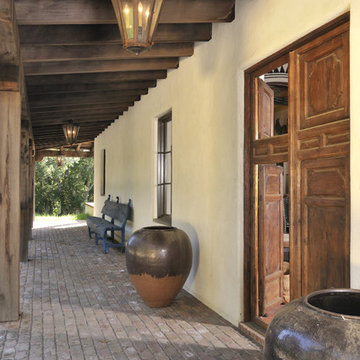
New spanish-hacienda style residence in La Honda, California.
Bernardo Grijalva Photography
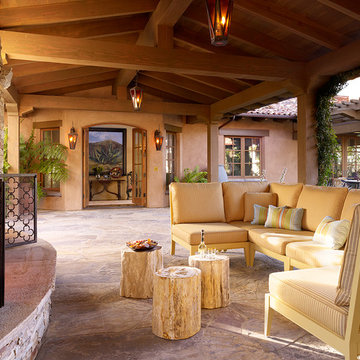
Matthew Millman Photography
Imagen de patio mediterráneo en anexo de casas con brasero y adoquines de piedra natural
Imagen de patio mediterráneo en anexo de casas con brasero y adoquines de piedra natural
91 fotos de exteriores marrones
1





