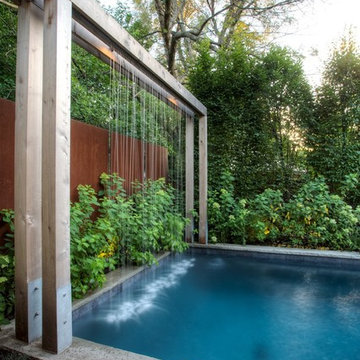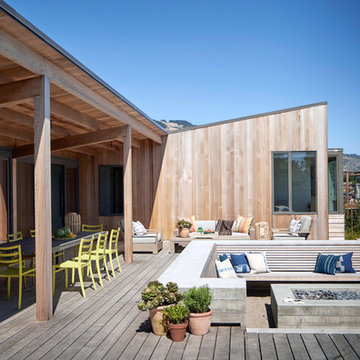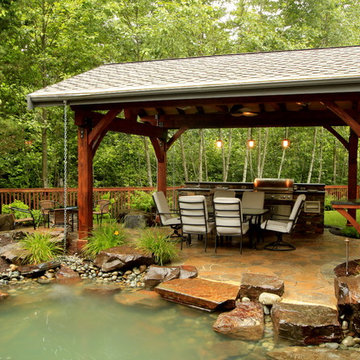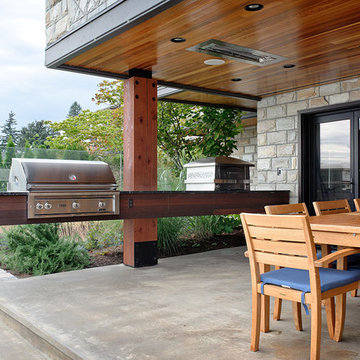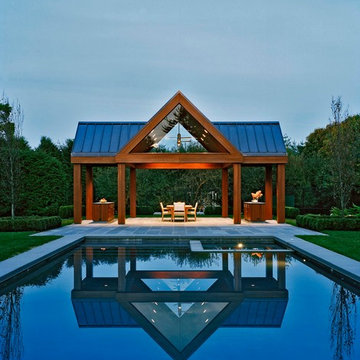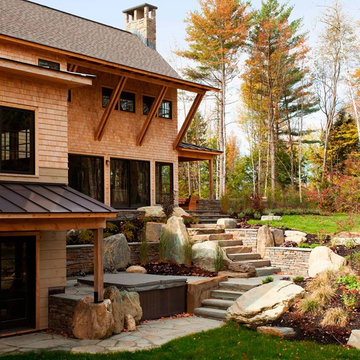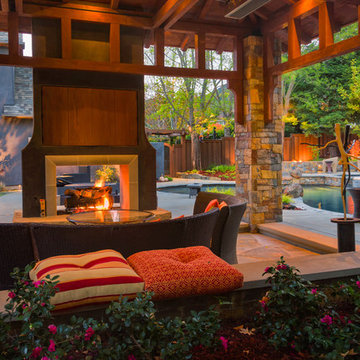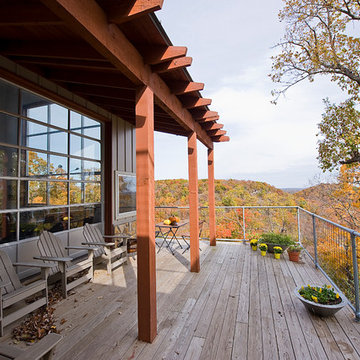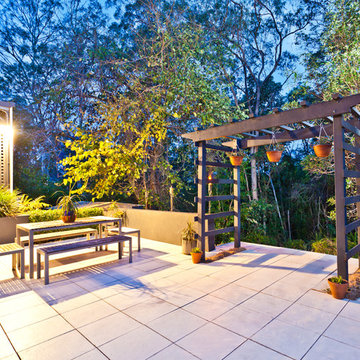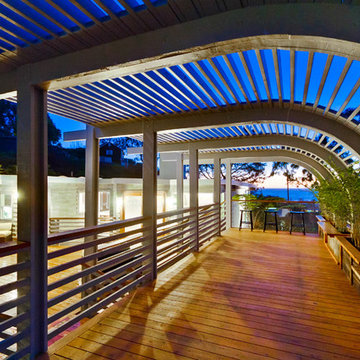Filtrar por
Presupuesto
Ordenar por:Popular hoy
1 - 20 de 98 fotos
Artículo 1 de 5
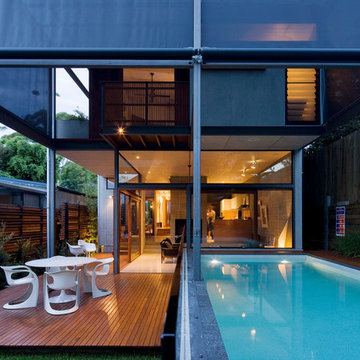
Simon Whitbread Photography
Ejemplo de piscina actual rectangular en patio trasero con entablado
Ejemplo de piscina actual rectangular en patio trasero con entablado

Design: modernedgedesign.com
Photo: Edmunds Studios Photography
Ejemplo de patio contemporáneo de tamaño medio en patio trasero con brasero, pérgola y losas de hormigón
Ejemplo de patio contemporáneo de tamaño medio en patio trasero con brasero, pérgola y losas de hormigón
Encuentra al profesional adecuado para tu proyecto

Built from the ground up on 80 acres outside Dallas, Oregon, this new modern ranch house is a balanced blend of natural and industrial elements. The custom home beautifully combines various materials, unique lines and angles, and attractive finishes throughout. The property owners wanted to create a living space with a strong indoor-outdoor connection. We integrated built-in sky lights, floor-to-ceiling windows and vaulted ceilings to attract ample, natural lighting. The master bathroom is spacious and features an open shower room with soaking tub and natural pebble tiling. There is custom-built cabinetry throughout the home, including extensive closet space, library shelving, and floating side tables in the master bedroom. The home flows easily from one room to the next and features a covered walkway between the garage and house. One of our favorite features in the home is the two-sided fireplace – one side facing the living room and the other facing the outdoor space. In addition to the fireplace, the homeowners can enjoy an outdoor living space including a seating area, in-ground fire pit and soaking tub.
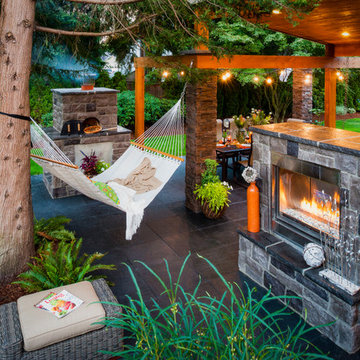
Outdoor living space, outdoor fireplace, outdoor kitchen, outdoor seating, ambiance lighting, outdoor lighting bluestone hardscaping, Outdoor living space, outdoor fireplace, outdoor kitchen, outdoor seating, ambiance lighting, outdoor lighting, bluestone hardscaping, wood fired over, pizza over

Garden allee path with copper pipe trellis
Photo by: Jeffrey Edward Tryon of PDC
Diseño de jardín actual pequeño en verano en patio con gravilla, exposición reducida al sol y jardín francés
Diseño de jardín actual pequeño en verano en patio con gravilla, exposición reducida al sol y jardín francés
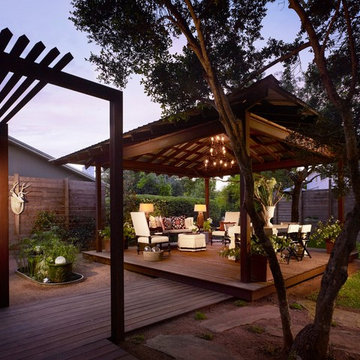
Design: Ryan Jackson
Photographs: Casey Dunn
Diseño de terraza actual con iluminación
Diseño de terraza actual con iluminación
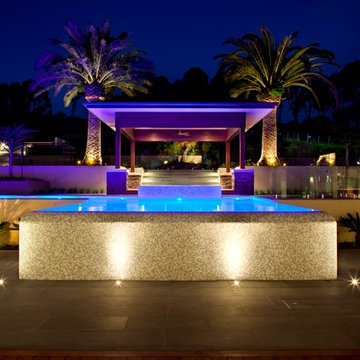
The swimming pool construction was part of a large scale project that included the total transformation of the backyard. The clients requested a pool and spa that would integrate aesthetically with the architecturally designed home and serve as the focal point for the tiered backyard. They also wanted a large pool, but with enough room left over for an outdoor kitchen with adjacent entertaining area, a half basketball court and a putting green. The large pool and spa were carefully positioned to allow plenty of leftover space for the rest of the items on the clients’ wish-list.
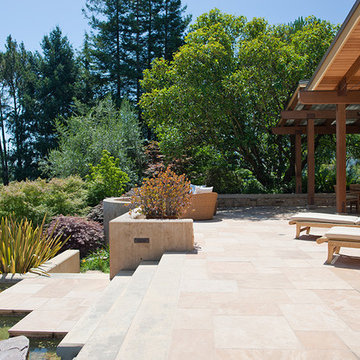
Ejemplo de patio contemporáneo de tamaño medio sin cubierta en patio trasero con fuente
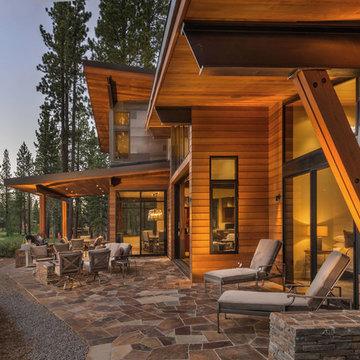
photo by Vance Fox
Foto de patio contemporáneo en anexo de casas con adoquines de piedra natural
Foto de patio contemporáneo en anexo de casas con adoquines de piedra natural
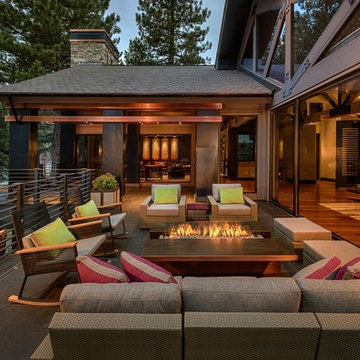
Anita Lang - IMI Design - Scottsdale, AZ
Diseño de terraza contemporánea grande sin cubierta en patio trasero
Diseño de terraza contemporánea grande sin cubierta en patio trasero
98 fotos de exteriores contemporáneos
1





