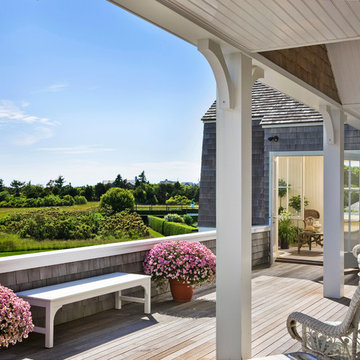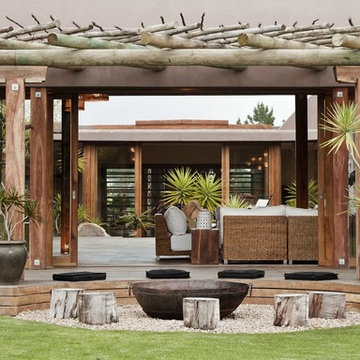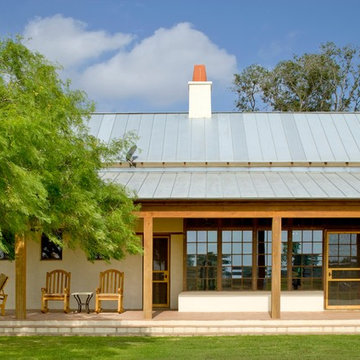Filtrar por
Presupuesto
Ordenar por:Popular hoy
1 - 20 de 30 fotos
Artículo 1 de 3
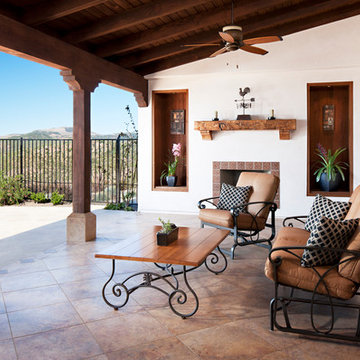
Centered on seamless transitions of indoor and outdoor living, this open-planned Spanish Ranch style home is situated atop a modest hill overlooking Western San Diego County. The design references a return to historic Rancho Santa Fe style by utilizing a smooth hand troweled stucco finish, heavy timber accents, and clay tile roofing. By accurately identifying the peak view corridors the house is situated on the site in such a way where the public spaces enjoy panoramic valley views, while the master suite and private garden are afforded majestic hillside views.
As see in San Diego magazine, November 2011
http://www.sandiegomagazine.com/San-Diego-Magazine/November-2011/Hilltop-Hacienda/
Photos by: Zack Benson
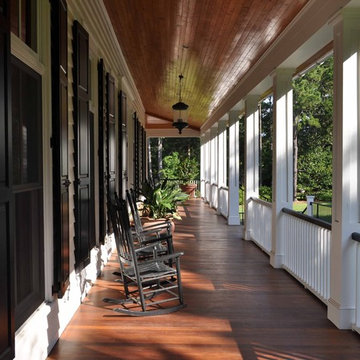
Diseño de terraza tradicional grande en anexo de casas con entablado
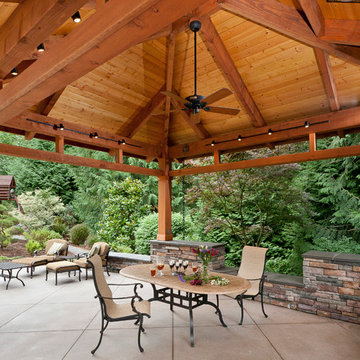
Timberframe with exposed cardecking over sanded concrete patio.
Ejemplo de patio tradicional grande en patio trasero con cenador, cocina exterior y losas de hormigón
Ejemplo de patio tradicional grande en patio trasero con cenador, cocina exterior y losas de hormigón
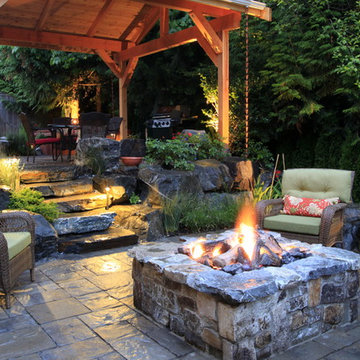
Ejemplo de patio contemporáneo grande en patio trasero con adoquines de piedra natural y cenador
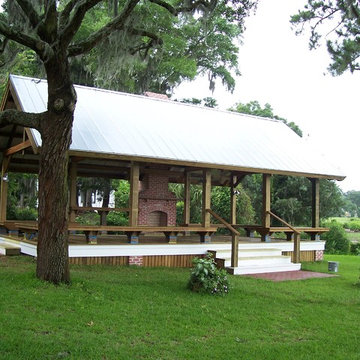
Imagen de patio tradicional grande en patio trasero con cenador, brasero y entablado
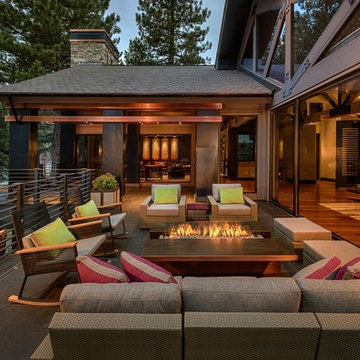
Anita Lang - IMI Design - Scottsdale, AZ
Diseño de terraza contemporánea grande sin cubierta en patio trasero
Diseño de terraza contemporánea grande sin cubierta en patio trasero
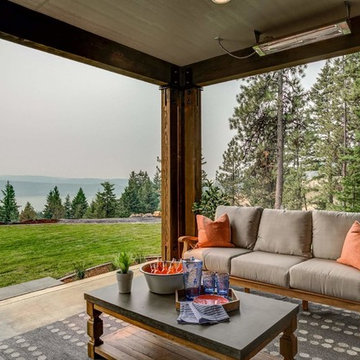
Modelo de patio de estilo de casa de campo grande en patio trasero y anexo de casas con losas de hormigón
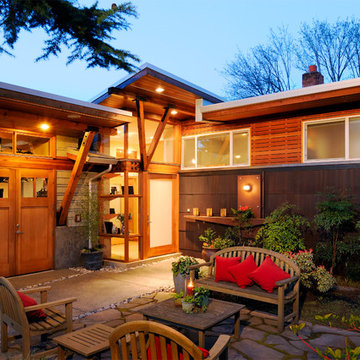
M.I.R. Phase 3 denotes the third phase of the transformation of a 1950’s daylight rambler on Mercer Island, Washington into a contemporary family dwelling in tune with the Northwest environment. Phase one modified the front half of the structure which included expanding the Entry and converting a Carport into a Garage and Shop. Phase two involved the renovation of the Basement level.
Phase three involves the renovation and expansion of the Upper Level of the structure which was designed to take advantage of views to the "Green-Belt" to the rear of the property. Existing interior walls were removed in the Main Living Area spaces were enlarged slightly to allow for a more open floor plan for the Dining, Kitchen and Living Rooms. The Living Room now reorients itself to a new deck at the rear of the property. At the other end of the Residence the existing Master Bedroom was converted into the Master Bathroom and a Walk-in-closet. A new Master Bedroom wing projects from here out into a grouping of cedar trees and a stand of bamboo to the rear of the lot giving the impression of a tree-house. A new semi-detached multi-purpose space is located below the projection of the Master Bedroom and serves as a Recreation Room for the family's children. As the children mature the Room is than envisioned as an In-home Office with the distant possibility of having it evolve into a Mother-in-law Suite.
Hydronic floor heat featuring a tankless water heater, rain-screen façade technology, “cool roof” with standing seam sheet metal panels, Energy Star appliances and generous amounts of natural light provided by insulated glass windows, transoms and skylights are some of the sustainable features incorporated into the design. “Green” materials such as recycled glass countertops, salvaging and refinishing the existing hardwood flooring, cementitous wall panels and "rusty metal" wall panels have been used throughout the Project. However, the most compelling element that exemplifies the project's sustainability is that it was not torn down and replaced wholesale as so many of the homes in the neighborhood have.
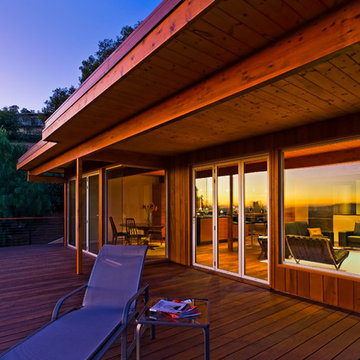
1950’s mid century modern hillside home.
full restoration | addition | modernization.
board formed concrete | clear wood finishes | mid-mod style.
Ejemplo de terraza retro grande en patio trasero y anexo de casas
Ejemplo de terraza retro grande en patio trasero y anexo de casas
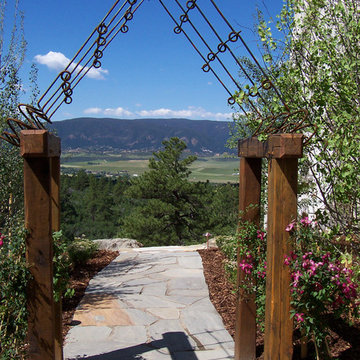
The hardscape in a landscape is often the skeleton of a design, helping create the style and function of an outdoor space. Patios, outdoor fireplaces, outdoor kitchens, pathways, and retaining walls in a variety of materials can be every style from the most modern and contemporary to the traditional.
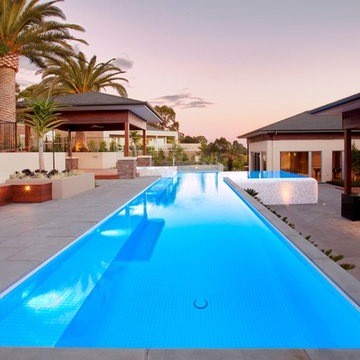
As this property is situated on the side of a steep hill, the backyard has been tiered to maximise the amount of useable space. In order to integrate the bottom two tiers, the pool was built partially above ground, with a spillover wet-edge constructed along the front face.
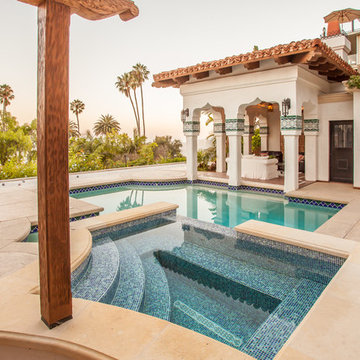
Michelle Torres-grant Photography
Ejemplo de piscinas y jacuzzis alargados mediterráneos grandes a medida en patio trasero con suelo de hormigón estampado
Ejemplo de piscinas y jacuzzis alargados mediterráneos grandes a medida en patio trasero con suelo de hormigón estampado
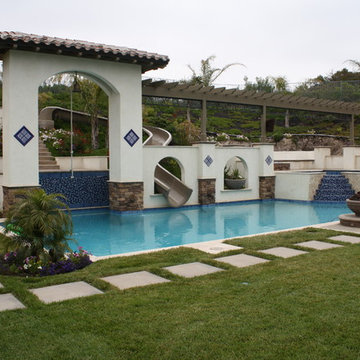
Swimming pool with rope swing, water slide, raised spa, and fire bowls
Imagen de piscina con tobogán alargada mediterránea grande a medida en patio trasero con adoquines de piedra natural
Imagen de piscina con tobogán alargada mediterránea grande a medida en patio trasero con adoquines de piedra natural
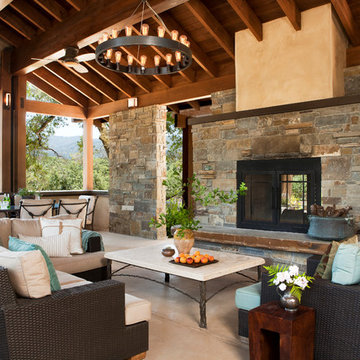
Modelo de terraza mediterránea grande en anexo de casas y patio trasero con brasero
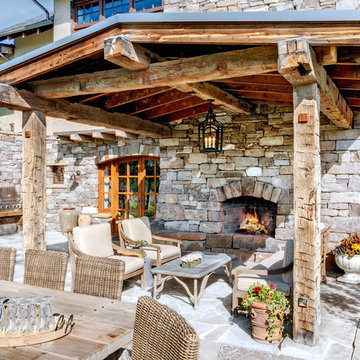
Diseño de patio rural grande en patio trasero con adoquines de piedra natural, pérgola y chimenea
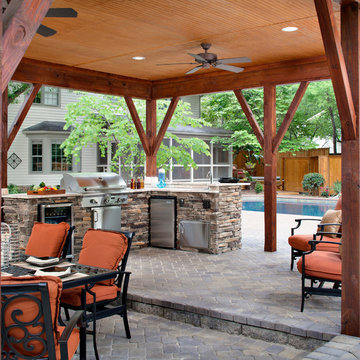
This paver patio envelopes the pool area and is the foundation for this large outdoor kitchen and outdoor dining area. The sunken eating area creates a lovely separation between the diners and the chef. Or to keep the cook company there is plenty of room for a sitting area near the outdoor kitchen. The custom detail on the patio roof is a luxurious feel that can't be beat. The addition of pot lights and ceiling fans makes this outdoor dining room a lovely retreat any time day or night, summer or winter. The extra large wooden posts create a great masculine feel that is also very rustic. The outdoor kitchen features a wine fridge, gas grill, refrigerator and ice machine. With the stacked stone counter and an outdoor sink, this outdoor kitchen is the complete package.

Outdoor living room designed by Sue Oda Landscape Architect.
Photo: ilumus photography & marketing
Model: The Mighty Mighty Mellow, Milo McPhee, Esq.
30 fotos de exteriores grandes
1





