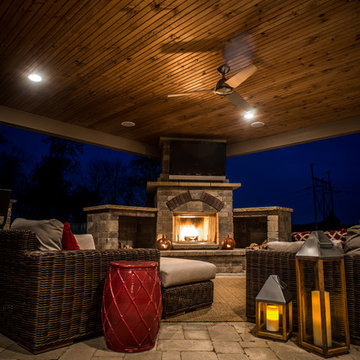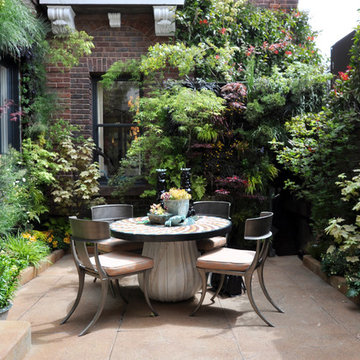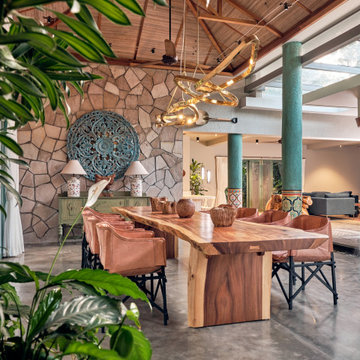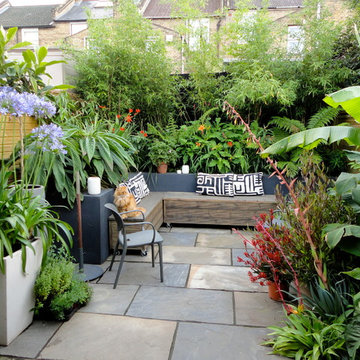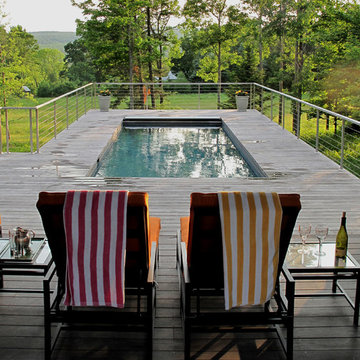Filtrar por
Presupuesto
Ordenar por:Popular hoy
181 - 200 de 2.521.693 fotos

Garden Entry -
General Contractor: Forte Estate Homes
photo by Aidin Foster
Modelo de jardín mediterráneo de tamaño medio en primavera en patio lateral con adoquines de piedra natural, exposición parcial al sol, jardín francés y camino de entrada
Modelo de jardín mediterráneo de tamaño medio en primavera en patio lateral con adoquines de piedra natural, exposición parcial al sol, jardín francés y camino de entrada

Naturalist, hot tub with flagstone, Stone Fire Pit, adirondack chairs make a great outdoor living space.
Holly Lepere
Imagen de patio rústico en patio trasero con brasero y adoquines de piedra natural
Imagen de patio rústico en patio trasero con brasero y adoquines de piedra natural
Encuentra al profesional adecuado para tu proyecto

Russian sage and lady's mantle alternating along a white fence with pink roses
Ejemplo de acceso privado tradicional de tamaño medio en verano en patio delantero con con madera
Ejemplo de acceso privado tradicional de tamaño medio en verano en patio delantero con con madera

A complete contemporary backyard project was taken to another level of design. This amazing backyard was completed in the beginning of 2013 in Weston, Florida.
The project included an Outdoor Kitchen with equipment by Lynx, and finished with Emperador Light Marble and a Spanish stone on walls. Also, a 32” X 16” wooden pergola attached to the house with a customized wooden wall for the TV on a structured bench with the same finishes matching the Outdoor Kitchen. The project also consist of outdoor furniture by The Patio District, pool deck with gold travertine material, and an ivy wall with LED lights and custom construction with Black Absolute granite finish and grey stone on walls.
For more information regarding this or any other of our outdoor projects please visit our website at www.luxapatio.com where you may also shop online. You can also visit our showroom located in the Doral Design District (3305 NW 79 Ave Miami FL. 33122) or contact us at 305-477-5141.
URL http://www.luxapatio.com
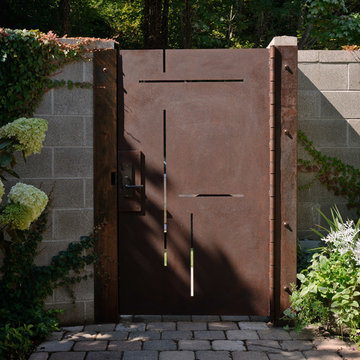
Custom made corten steel entry gate is laser cut to mimic the inlays in the walnut entry door.
Phot: Aaron Leitz
Foto de jardín actual con exposición parcial al sol
Foto de jardín actual con exposición parcial al sol
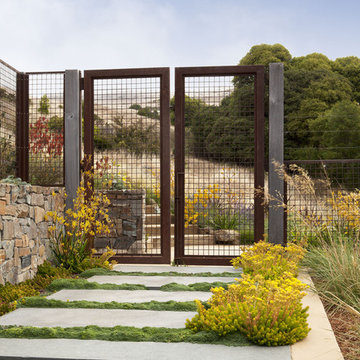
The hillside garden responds to movement of the wind, flow of the water and warmth of the sun with an artful integration of storm water management practices. Rhythmic landforms and a grassy swale slow stormwater flow, allowing it to percolate into the ground and divert it away from the house. The meandering path and sitting area nestle in a warm pallet of colors maximizing the use of the side property and views of the San Francisco Bay. Low maintenance and drought & deer tolerant planting provide a gracious transition between the built environment and the adjoining openlands.
Michele Lee Wilson Photography

Outdoor furniture: EMU from Room & Board.
Photography by: Chris Martinez
Diseño de jardín mediterráneo con borde del césped
Diseño de jardín mediterráneo con borde del césped
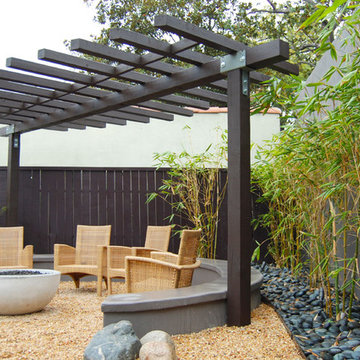
Diseño de patio de estilo zen de tamaño medio en patio trasero con brasero y gravilla
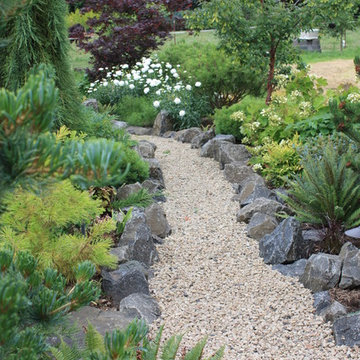
A gravel path leads the viewer around the south lawn, unfolding changing views at every turn. -Chauncey Freeman
Foto de camino de jardín tradicional grande en patio trasero con gravilla y exposición total al sol
Foto de camino de jardín tradicional grande en patio trasero con gravilla y exposición total al sol
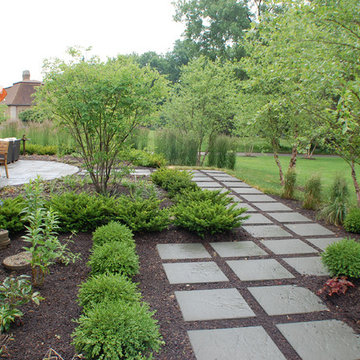
Gardens of Growth
Indianapolis, IN
317-251-4769
Foto de camino de jardín contemporáneo grande en primavera en patio trasero con jardín francés, exposición total al sol y adoquines de piedra natural
Foto de camino de jardín contemporáneo grande en primavera en patio trasero con jardín francés, exposición total al sol y adoquines de piedra natural
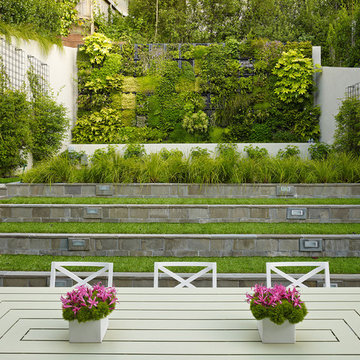
Complete renovation of historic Cow Hollow home. Existing front facade remained for historical purposes. Scope included framing the entire 3 story structure, constructing large concrete retaining walls, and installing a storefront folding door system at family room that opens onto rear stone patio. Rear yard features terraced concrete planters and living wall.
Photos: Bruce DaMonte
Interior Design: Martha Angus
Architect: David Gast

"Best of Houzz"
symmetry ARCHITECTS [architecture] |
tatum BROWN homes [builder] |
danny PIASSICK [photography]
Imagen de patio tradicional grande en anexo de casas y patio lateral con brasero y adoquines de hormigón
Imagen de patio tradicional grande en anexo de casas y patio lateral con brasero y adoquines de hormigón

"National Designer Show House at the Historic Greystone Estate in Beverly Hills"
** Our overaching theme was "It's definitely NOT your granddad's mansion anymore!"
2.521.693 fotos de exteriores
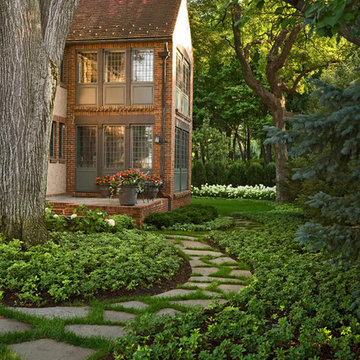
The entire grounds of this Lake Minnetonka home was renovated as part of a major home remodel.
The orientation of the entrance was improved to better align automobile traffic. The new permeable driveway is built of recycled clay bricks placed on gravel. The remainder of the front yard is organized by soft lawn spaces and large Birch trees. The entrance to the home is accentuated by masses of annual flowers that frame the bluestone steps.
On the lake side of the home a secluded, private patio offers refuge from the more publicly viewed backyard.
This project earned Windsor Companies a Grand Honor award and Judge's Choice by the Minnesota Nursery and Landscape Association.
Photos by Paul Crosby.
10





