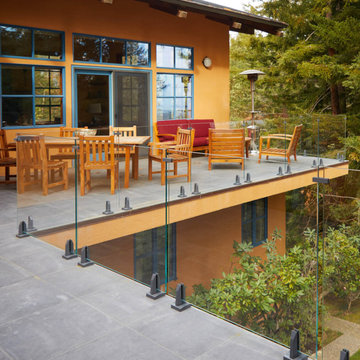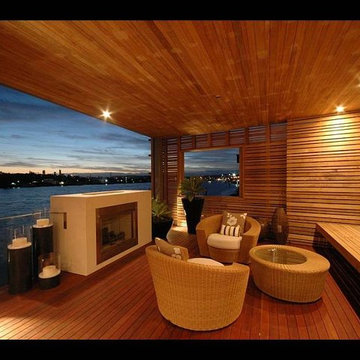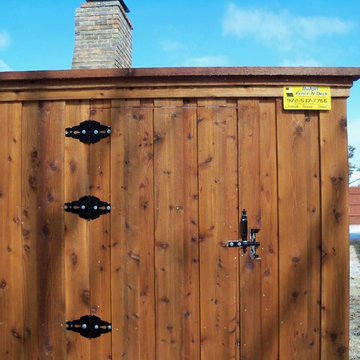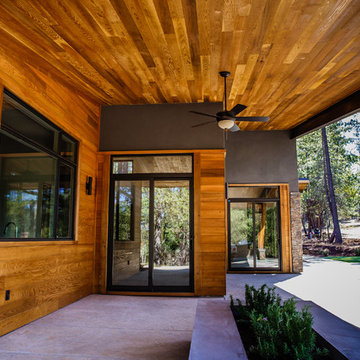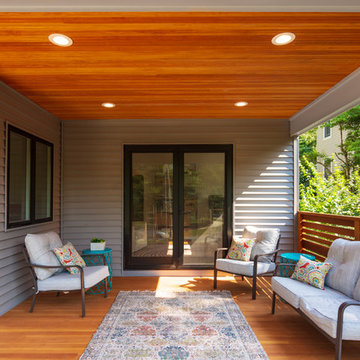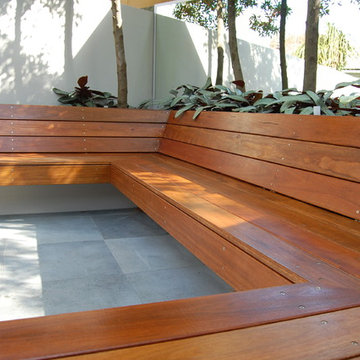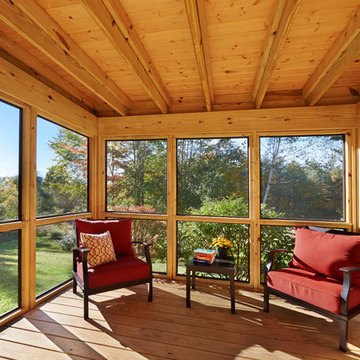Filtrar por
Presupuesto
Ordenar por:Popular hoy
61 - 80 de 630 fotos
Artículo 1 de 3
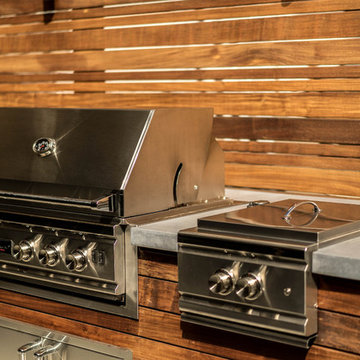
Imagen de jardín moderno pequeño en verano en patio trasero con muro de contención, exposición parcial al sol, adoquines de hormigón y jardín francés
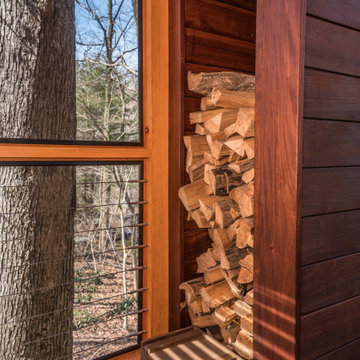
Rear screened porch with wood-burning fireplace and additional firewood storage within mantel.
Modelo de porche cerrado minimalista de tamaño medio en patio trasero y anexo de casas con adoquines de piedra natural
Modelo de porche cerrado minimalista de tamaño medio en patio trasero y anexo de casas con adoquines de piedra natural
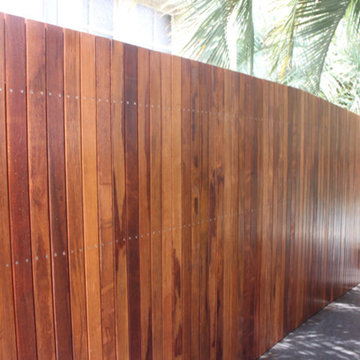
Marabou screen built in front of existing fence to add height and increase privacy and hide the old fence.
Constructed by 'Landscape Productions' Cromer

Diseño de patio minimalista de tamaño medio sin cubierta en patio trasero con suelo de baldosas
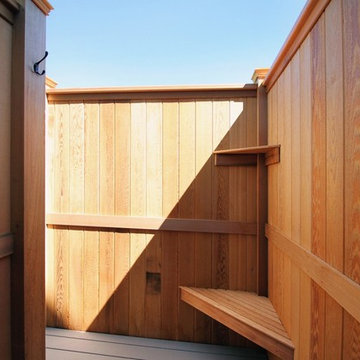
Amazing outdoor shower area!
Imagen de patio moderno de tamaño medio sin cubierta en patio trasero con ducha exterior y entablado
Imagen de patio moderno de tamaño medio sin cubierta en patio trasero con ducha exterior y entablado
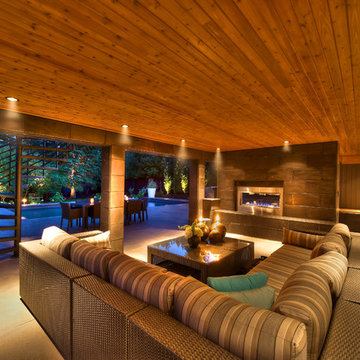
Set in the community of Eagle Ridge, this is a masterpiece of modern design and outdoor luxury. An exposed aggregate driveway complete with a secondary entrance was designed around the 50 to 60 year old birch tree in the front yard. The rebuilt and redesigned composite upper deck afforded an opportunity to create a space that was 100% waterproof below by using a torch on a membrane and a floating sleeper system for the upper deck. 10mm glass completes the expansive views of the backyard and the pool area. The two-sided gas fireplace offers unmatched ambiance in the hot tub with elegance in the covered sitting area directly on the adjacent side of the hot tub. The custom stainless steel spa is just steps from the expansive pool deck that surrounds the heated in ground pool. A large grass area surrounded by shrubs set in black mulch is the perfect contrast and finish this modern masterpiece.
Photo Credit: Jamen Rhodes
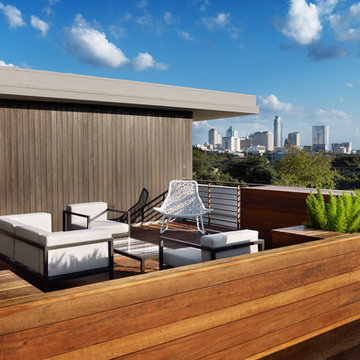
Alterstudio Architecture
Casey Dunn Photography
Named 2013 Project of the Year in Builder Magazine's Builder's Choice Awards!
Foto de terraza minimalista sin cubierta
Foto de terraza minimalista sin cubierta
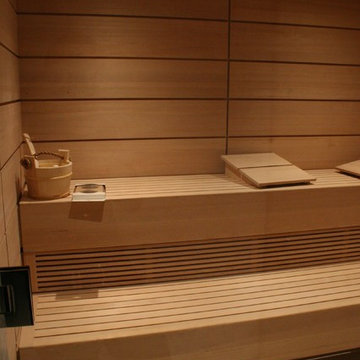
This custom made traditional sauna features 9" wide panels with smaller contrasting slats for the benches. Head rests to match the wall panels added at an additional cost.
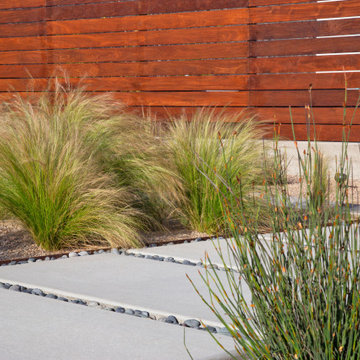
This front yard overhaul in Shell Beach, CA included the installation of concrete walkway and patio slabs with Mexican pebble joints, a raised concrete patio and steps for enjoying ocean-side sunset views, a horizontal board ipe privacy screen and gate to create a courtyard with raised steel planters and a custom gas fire pit, landscape lighting, and minimal planting for a modern aesthetic.
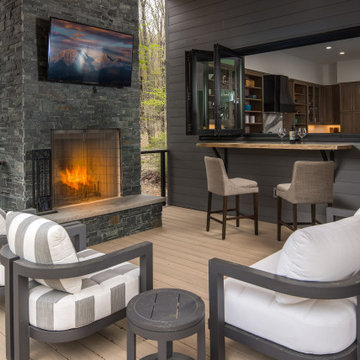
A local homeowner partnered with VPC Builders to create the mountain retreat of his dreams. The custom-built, two-level residence stands at 3200 square feet and features three bedrooms, three and a half bathrooms, a bonus room, and a two-car garage.
Upon arrival, viewers are immediately captivated by a modern double front door, unique cedar trim, and bold dark colors. The exterior showcases Cypress siding and black roofing. A thin-cut, natural stone veneer placed around the covered front porch incorporates the rustic mountain setting.
Inside the home, the natural lighting provides a bright and crisp space that compliments the recessed lighting and hickory engineered flooring. The living room boasts a reclaimed accent mantle, true steel beams, and a vaulted ceiling. The area provides an ideal space for entertaining on cooler evenings with a full steel gas fireplace.
The kitchen and dining area are visible from the living room and were custom-designed to reflect the homeowner’s passion for cooking. The kitchen harbors a double-thick island top, stunning quartz countertops, a six-burner oven, steel hood, and a full custom quartz backsplash...perfect for an aspiring chef.
The master bedroom, complete with a deck access and full bath, provides the homeowner with a private getaway. The master bathroom has a double vanity sink with a quartz countertop and a full glass steam shower. Each of the two guest rooms are fit for a queen-sized bed. They each include a full bath displaying stunning tile designs and built-in showers.
Another noteworthy attribute of the home is a covered back porch deck that features a fireplace, television mount, and a built-in bar window that connects to the kitchen.
Modern Rustic Lodge truly offers a stunning escape to the Blue Ridge Mountains. Every detail was tailored to complement the homeowner’s lifestyle and avocations. VPC is confident that this home will provide mountain adventures and lasting memories for years to come.
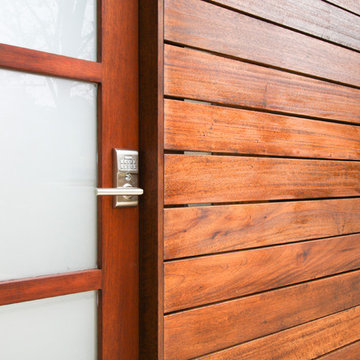
Foto de jardín moderno grande en patio delantero con exposición total al sol y adoquines de hormigón
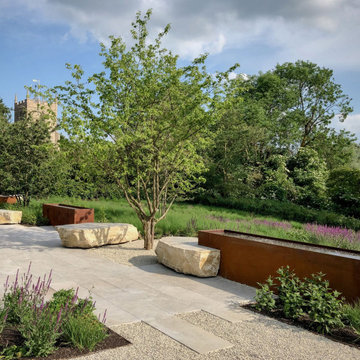
A series of corten steel water features carve through the sawn limestone paving and boulder seats of the main terrace, echoing the linear waterways of the Fens and reflecting the agricultural character of the place.
An innovative 600m2 rose meadow creates dramatic views from the main living spaces of the house out to the Cambridgeshire countryside.
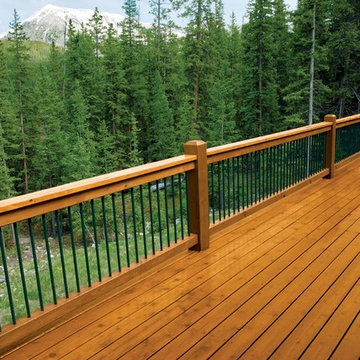
A design that brings out the natural features in a beautiful wooden balcony using PPG® PROLUXE Transparent Wood Finishes in Natural Oak.
630 fotos de exteriores modernos en colores madera
4





