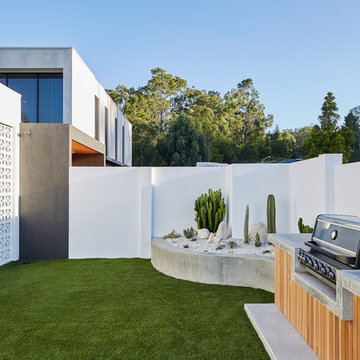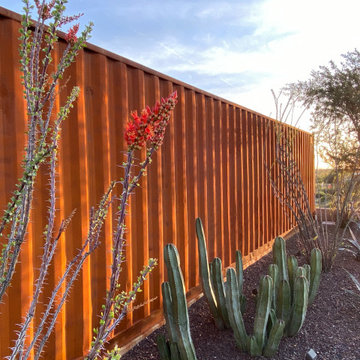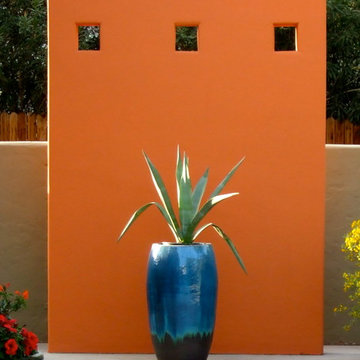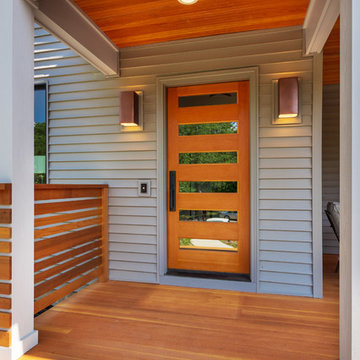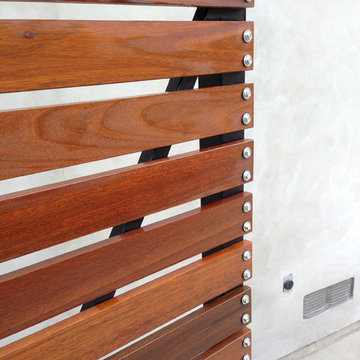Filtrar por
Presupuesto
Ordenar por:Popular hoy
21 - 40 de 630 fotos
Artículo 1 de 3
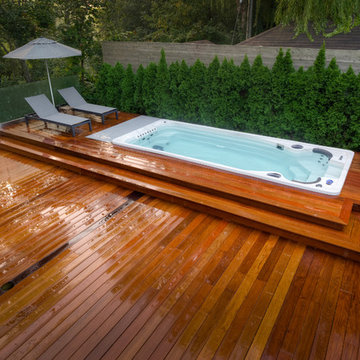
Modelo de piscinas y jacuzzis alargados minimalistas pequeños rectangulares en patio trasero con entablado
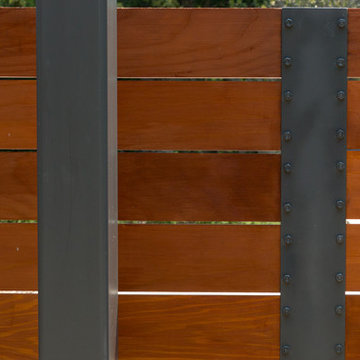
The previous year Finesse, Inc. remodeled this home in Monrovia and created the 9-lite window at the entry of the home. After experiencing some intense weather we were called back to build this new entry way. The entry consists of 1/3 covered area and 2/3 area exposed to allow some light to come in. Fabricated using square steel posts and beams with galvanized hangers and Redwood lumber. A steel cap was placed at the front of the entry to really make this Modern home complete. The fence and trash enclosure compliment the curb appeal this home brings.
PC: Aaron Gilless
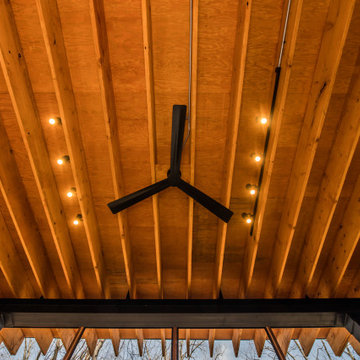
Rear screened porch with wood-burning fireplace and additional firewood storage within mantel.
Ejemplo de porche cerrado moderno de tamaño medio en patio trasero y anexo de casas con adoquines de piedra natural
Ejemplo de porche cerrado moderno de tamaño medio en patio trasero y anexo de casas con adoquines de piedra natural
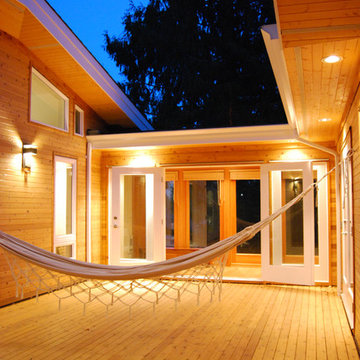
The courtyard is enclosed by the house creating a private outdoor space perfect for a nap on the hammock, BBQ's, or a mini-soccer game.
Imagen de patio moderno de tamaño medio sin cubierta en patio con entablado
Imagen de patio moderno de tamaño medio sin cubierta en patio con entablado
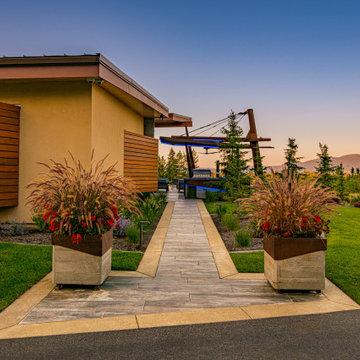
We used permeable Belgard pavers to create a sophisticated walkway patio around the house and potted plants at the edge of the landscape.
Imagen de camino de jardín moderno de tamaño medio en patio lateral con adoquines de piedra natural
Imagen de camino de jardín moderno de tamaño medio en patio lateral con adoquines de piedra natural
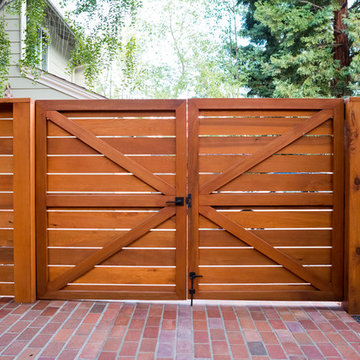
Kelsey Schweickert
Modelo de camino de jardín de secano minimalista de tamaño medio en patio delantero con exposición parcial al sol y adoquines de ladrillo
Modelo de camino de jardín de secano minimalista de tamaño medio en patio delantero con exposición parcial al sol y adoquines de ladrillo
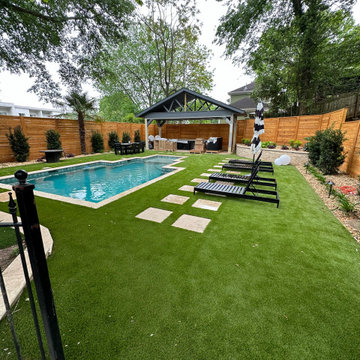
New 6”x6” waterline tile(CT STN 05) from @classic_pool_tile
. New ivory travertine coping from @classic_pool_tile
. Single suction MD to a Channel MD conversion
. New Tanning ledge addition
. Pool Returns relocation and addition
. Pool lights relocated and exchanged to @jandypool Hydrocools LED color lights
. New BaduJet Turbo Pro from @speck.pumps
.’Irish Mist’ PebbleSheen from @pebbletec installed by @olympicpoolpro
. New SuperSoft Artificial Turf from @siteonesupply with Ivory travertine slabs from @classic_pool_tile installed
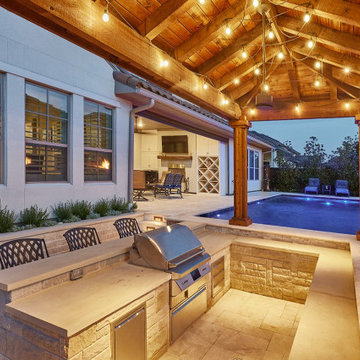
Modern pool in small back yard. Sunken grilling station and bar. Covered patio structure. Fire bowls and sheer descents. Swim up bar. Tanning Ledge with gushers. Landscape. Marble Decking.
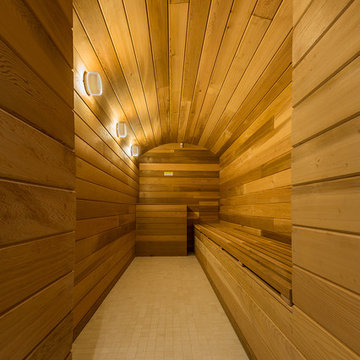
This brownstone had been left vacant long enough that a large family of 40 cats had taken up residence. Designed in 1878 and fully gutted along the way, this diamond in the rough left an open shell with very little original detail. After gently re-homing the kitty interlopers, building up and out was the primary goal of the owner in order to maximize the buildable area of the lot. While many of the home’s historical features had been destroyed, the owner sought to retain these features where possible. Of the original grand staircase, only one piece, the newel post, could be salvaged and restored.
A Grand ARDA for Renovation Design goes to
Dixon Projects
Design: Dixon Projects
From: New York, New York
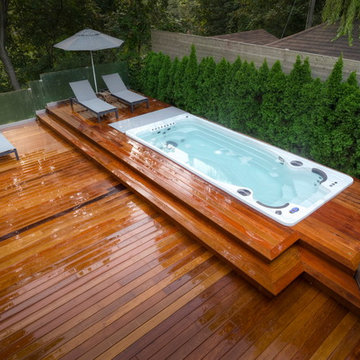
McNeill Photography
Ejemplo de piscinas y jacuzzis alargados modernos pequeños rectangulares en patio trasero con entablado
Ejemplo de piscinas y jacuzzis alargados modernos pequeños rectangulares en patio trasero con entablado
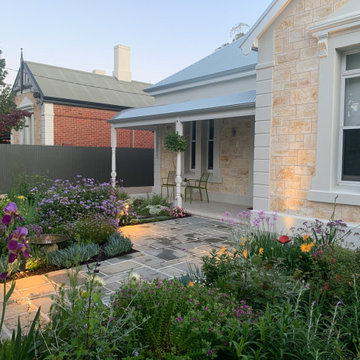
MALVERN | WATTLE HOUSE
Front garden Design | Stone Masonry Restoration | Colour selection
The client brief was to design a new fence and entrance including garden, restoration of the façade including verandah of this old beauty. This gorgeous 115 year old, villa required extensive renovation to the façade, timberwork and verandah.
Withing this design our client wanted a new, very generous entrance where she could greet her broad circle of friends and family.
Our client requested a modern take on the ‘old’ and she wanted every plant she has ever loved, in her new garden, as this was to be her last move. Jill is an avid gardener at age 82, she maintains her own garden and each plant has special memories and she wanted a garden that represented her many gardens in the past, plants from friends and plants that prompted wonderful stories. In fact, a true ‘memory garden’.
The garden is peppered with deciduous trees, perennial plants that give texture and interest, annuals and plants that flower throughout the seasons.
We were given free rein to select colours and finishes for the colour palette and hardscaping. However, one constraint was that Jill wanted to retain the terrazzo on the front verandah. Whilst on a site visit we found the original slate from the verandah in the back garden holding up the raised vegetable garden. We re-purposed this and used them as steppers in the front garden.
To enhance the design and to encourage bees and birds into the garden we included a spun copper dish from Mallee Design.
A garden that we have had the very great pleasure to design and bring to life.
Residential | Building Design
Completed | 2020
Building Designer Nick Apps, Catnik Design Studio
Landscape Designer Cathy Apps, Catnik Design Studio
Construction | Catnik Design Studio
Lighting | LED Outdoors_Architectural
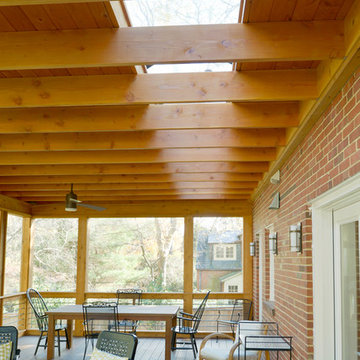
June Stanich
Ejemplo de porche cerrado minimalista de tamaño medio en patio trasero
Ejemplo de porche cerrado minimalista de tamaño medio en patio trasero

http://www.architextual.com/built-work#/2013-11/
A view of the hot tub with stairs and exterior lighting.
Photography:
michael k. wilkinson
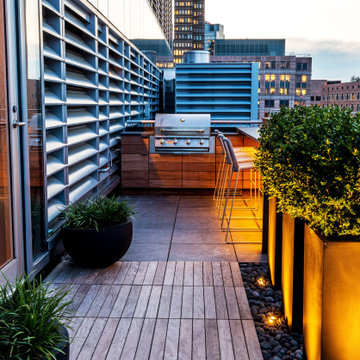
Our long-time clients wanted a bit of outdoor entertainment space at their Boston penthouse, and while there were some challenges due to location and footprint, we agreed to help. The views are amazing as this space overlooks the harbor and Boston’s bustling Seaport below. With Logan Airport just on the other side of the Boston Harbor, the arriving jets are a mesmerizing site as their lights line up in preparation to land.
The entire space we had to work with is less than 10 feet wide and 45 feet long (think bowling-alley-lane dimensions), so we worked extremely hard to get as much programmable space as possible without forcing any of the areas. The gathering spots are delineated by granite and IPE wood floor tiles supported on a custom pedestal system designed to protect the rubber roof below.
The gas grill and wine fridge are installed within a custom-built IPE cabinet topped by jet-mist granite countertops. This countertop extends to a slightly-raised bar area for the ultimate view beyond and terminates as a waterfall of granite meets the same jet-mist floor tiles… custom-cut and honed to match, of course.
Moving along the length of the space, the floor transitions from granite to wood, and is framed by sculptural containers and plants. Low-voltage lighting warms the space and creates a striking display that harmonizes with the city lights below. Once again, the floor transitions, this time back to granite in the seating area consisting of two counter-height chairs.
"This purposeful back-and-forth of the floor really helps define the space and our furniture choices create these niches that are both aesthetically pleasing and functional.” - Russell
The terrace concludes with a large trough planter filled with ornamental grasses in the summer months and a seasonal holiday arrangements throughout the winter. An ‘L’-shaped couch offers a spot for multiple guests to relax and take in the sounds of a custom sound system — all hidden and out of sight — which adds to the magical feel of this ultimate night spot.
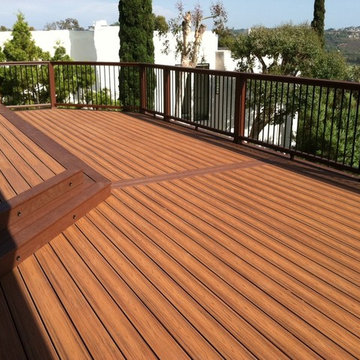
2000 sqft Trex Transcend Deck in DelMar CA. Trex Transcend TikiTorch color with Trex Trandscend firepit border and railing.
630 fotos de exteriores modernos en colores madera
2





