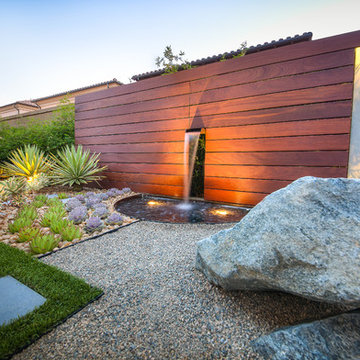Filtrar por
Presupuesto
Ordenar por:Popular hoy
61 - 80 de 29.996 fotos
Artículo 1 de 3
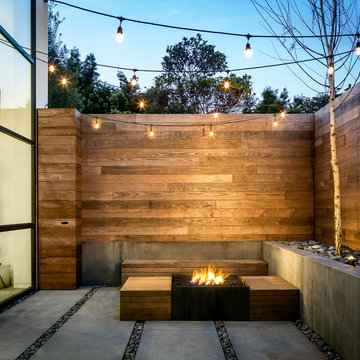
Indoor-outdoor living
Photo: Scott Hargis
Modelo de patio minimalista de tamaño medio sin cubierta en patio trasero con brasero y losas de hormigón
Modelo de patio minimalista de tamaño medio sin cubierta en patio trasero con brasero y losas de hormigón
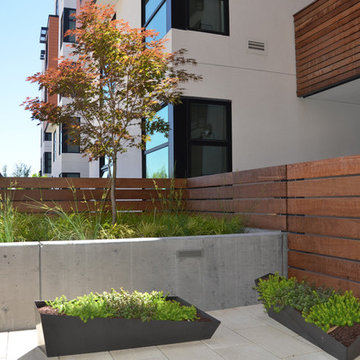
Private patio fences and podium roof planting.
Diseño de patio moderno de tamaño medio sin cubierta en patio trasero con jardín de macetas y suelo de baldosas
Diseño de patio moderno de tamaño medio sin cubierta en patio trasero con jardín de macetas y suelo de baldosas
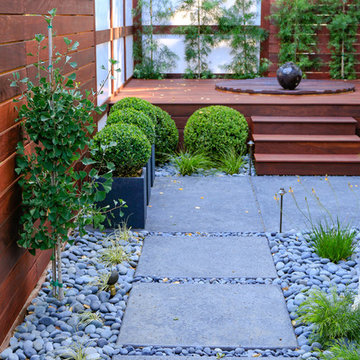
Photo By: Jude Parkinson-Morgan
Modelo de jardín minimalista de tamaño medio en patio trasero con adoquines de hormigón
Modelo de jardín minimalista de tamaño medio en patio trasero con adoquines de hormigón
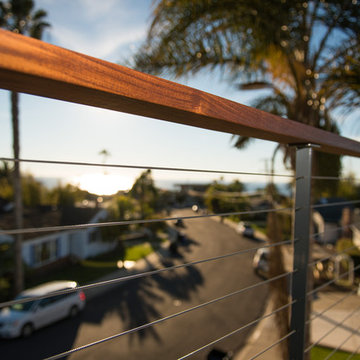
IPE hardwood top rail with SDCR "Ultra Slim" intermediate post
Foto de terraza moderna de tamaño medio en azotea con brasero y pérgola
Foto de terraza moderna de tamaño medio en azotea con brasero y pérgola

Diseño de patio moderno de tamaño medio en patio trasero con cocina exterior y adoquines de ladrillo
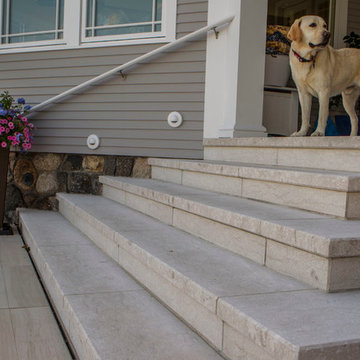
Foto de terraza minimalista de tamaño medio en patio delantero con jacuzzi y adoquines de piedra natural
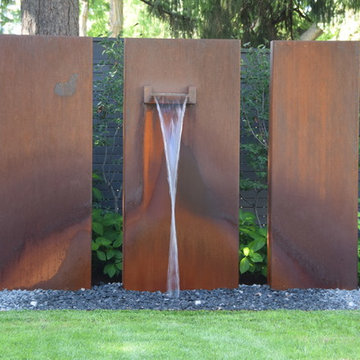
This backyard oasis suits all of our client's needs. Containing a water feature and fire pit by the seating area, a hot tub close to the house, lush plantings and a whimsical sculpture, the garden is used all year long.
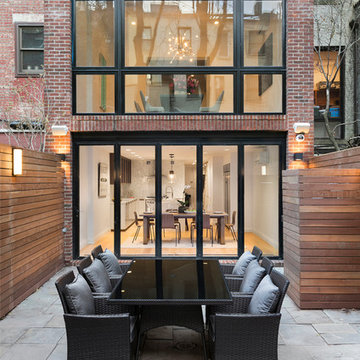
When the developer found this brownstone on the Upper Westside he immediately researched and found its potential for expansion. We were hired to maximize the existing brownstone and turn it from its current existence as 5 individual apartments into a large luxury single family home. The existing building was extended 16 feet into the rear yard and a new sixth story was added along with an occupied roof. The project was not a complete gut renovation, the character of the parlor floor was maintained, along with the original front facade, windows, shutters, and fireplaces throughout. A new solid oak stair was built from the garden floor to the roof in conjunction with a small supplemental passenger elevator directly adjacent to the staircase. The new brick rear facade features oversized windows; one special aspect of which is the folding window wall at the ground level that can be completely opened to the garden. The goal to keep the original character of the brownstone yet to update it with modern touches can be seen throughout the house. The large kitchen has Italian lacquer cabinetry with walnut and glass accents, white quartz counters and backsplash and a Calcutta gold arabesque mosaic accent wall. On the parlor floor a custom wetbar, large closet and powder room are housed in a new floor to ceiling wood paneled core. The master bathroom contains a large freestanding tub, a glass enclosed white marbled steam shower, and grey wood vanities accented by a white marble floral mosaic. The new forth floor front room is highlighted by a unique sloped skylight that offers wide skyline views. The house is topped off with a glass stair enclosure that contains an integrated window seat offering views of the roof and an intimate space to relax in the sun.
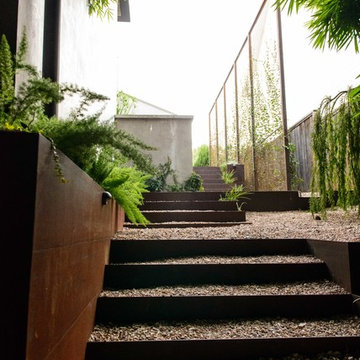
Custom steel perforated privacy screens planted with star jasmine vine.
Photographer: Greg Thomas, http://optphotography.com/
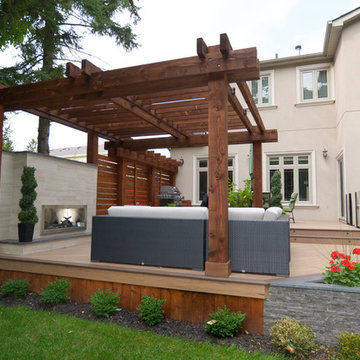
This modern deck includes a solid wood pergola, privacy screen, sleek tiled outdoor fireplace, glass railings, in-step lighting, and minimalist landscaping.
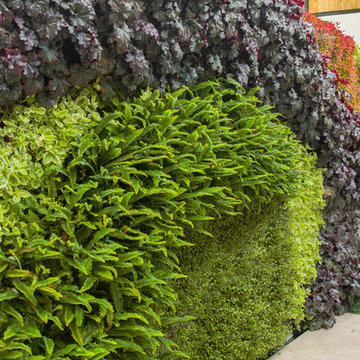
Ejemplo de jardín minimalista de tamaño medio en patio delantero con jardín francés, jardín vertical, exposición parcial al sol y adoquines de hormigón
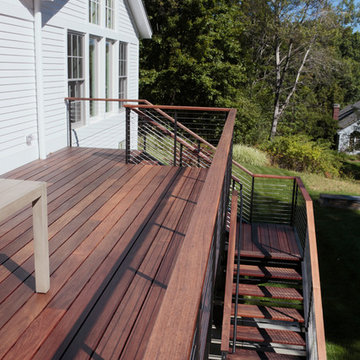
Wit McKay
Ejemplo de terraza moderna de tamaño medio sin cubierta en patio trasero
Ejemplo de terraza moderna de tamaño medio sin cubierta en patio trasero
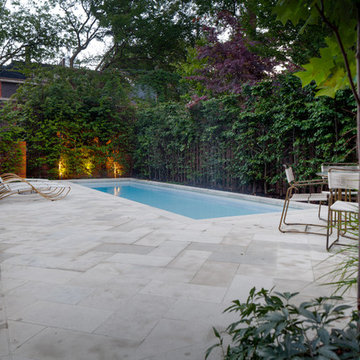
Custom small urban pool, white marbelite. Toronto, ON.
Imagen de piscina moderna de tamaño medio rectangular en patio trasero con adoquines de piedra natural
Imagen de piscina moderna de tamaño medio rectangular en patio trasero con adoquines de piedra natural
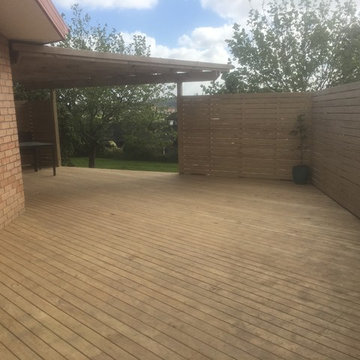
This Customer wanted somewhere nice to be able to relax out side, which would need to be a bit private and sheltered from the sun and rain.
So we built them this fantastic area;
Pergola with a UV rated roof, deck and privacy screening,
All made from treated softwood.
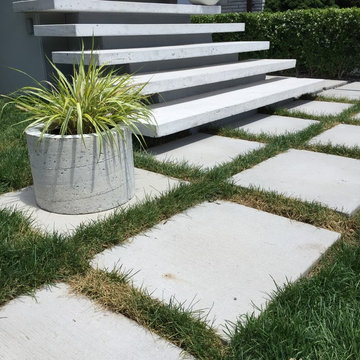
Custom poured Portland Concrete steps.
Imagen de jardín moderno de tamaño medio en patio delantero con exposición parcial al sol y adoquines de hormigón
Imagen de jardín moderno de tamaño medio en patio delantero con exposición parcial al sol y adoquines de hormigón
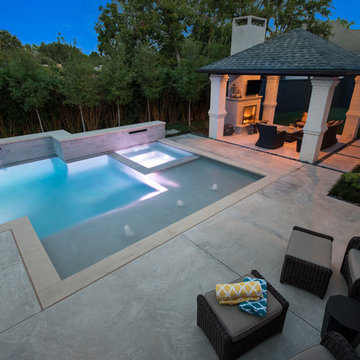
Diseño de piscinas y jacuzzis alargados minimalistas de tamaño medio a medida en patio trasero con losas de hormigón
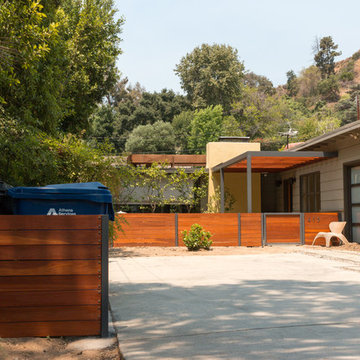
The previous year Finesse, Inc. remodeled this home in Monrovia and created the 9-lite window at the entry of the home. After experiencing some intense weather we were called back to build this new entry way. The entry consists of 1/3 covered area and 2/3 area exposed to allow some light to come in. Fabricated using square steel posts and beams with galvanized hangers and Redwood lumber. A steel cap was placed at the front of the entry to really make this Modern home complete. The fence and trash enclosure compliment the curb appeal this home brings.
PC: Aaron Gilless
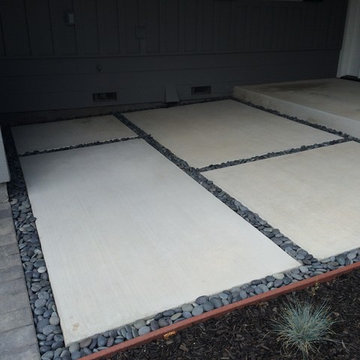
Close up of concrete slabs surrounded with Mexican Beach Pebble
Ejemplo de acceso privado moderno de tamaño medio en patio delantero con exposición total al sol y adoquines de hormigón
Ejemplo de acceso privado moderno de tamaño medio en patio delantero con exposición total al sol y adoquines de hormigón
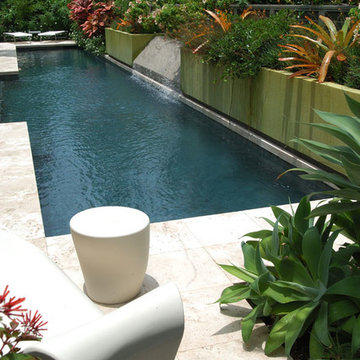
Modelo de piscina con fuente moderna de tamaño medio rectangular en patio trasero con suelo de baldosas
29.996 fotos de exteriores modernos de tamaño medio
4





