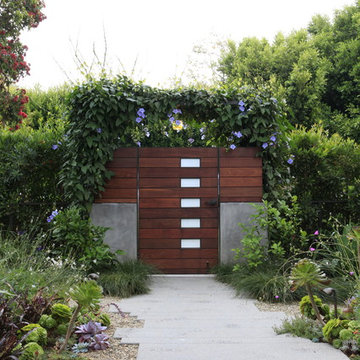Filtrar por
Presupuesto
Ordenar por:Popular hoy
41 - 60 de 10.641 fotos
Artículo 1 de 3
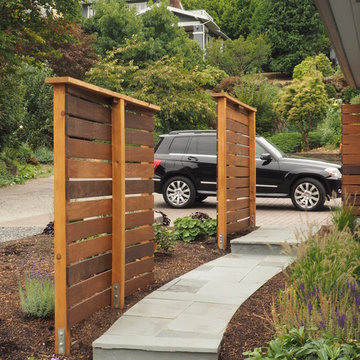
Foto de acceso privado moderno grande en patio delantero con exposición total al sol y adoquines de hormigón
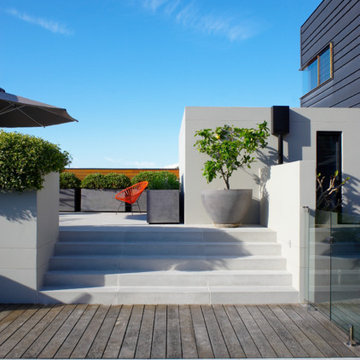
Photography by Nicholas Watt
www.nicholaswatt.com.au
Diseño de piscina moderna rectangular en patio trasero con adoquines de hormigón
Diseño de piscina moderna rectangular en patio trasero con adoquines de hormigón
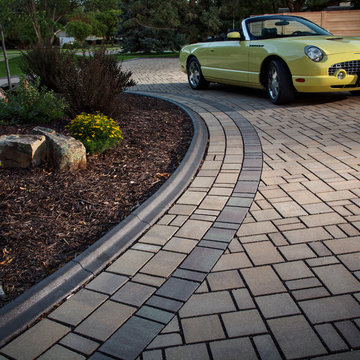
HNA Hardscape Project Award Winner
Permeable Paradise
Grand Island, Nebraska
Grindstone Hardscapes
The goal was to create a maintenance-free system with extreme curb appeal for these homeowners when installing their new driveway, patio, and front entrance. The entire project is permeable and heated, including the front steps. The three piece paver used Gascony Tan for the field to match the home and Brookestone slate for accents. The field was laid at a 45 degree angle to the house, a solution to the road not being square to any entrance on the driveway or walk. The pavers never see the snow or ice on them. Both are drained through the joints as soon as touching the surface. The heat cord had to be fastened to wire mesh on top of the rock base to hold it in place, and then the bedding layer was screeded over it. Traditional paver edging/grid was used on the driveway as an edge restraint, with a decorative concrete curb being laid over top of it, to increase strength and tie it in with the landscapes on the property. Each entrance to the circle drive and to the front door is announced by custom columns built on each side. There are 9 columns total. Each includes four LED low voltage lights for nighttime accent, and one holds a built in mailbox and package delivery shelf. All mail and packages can be picked up right from the car window.
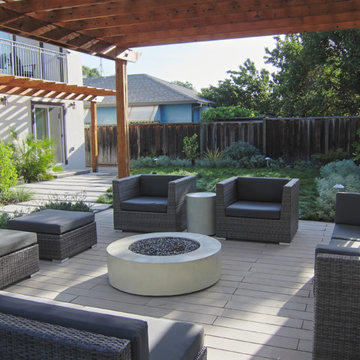
photo by Seed Studio, editing by TJ Sugnet
Diseño de jardín minimalista de tamaño medio en patio trasero con exposición total al sol, adoquines de hormigón y brasero
Diseño de jardín minimalista de tamaño medio en patio trasero con exposición total al sol, adoquines de hormigón y brasero
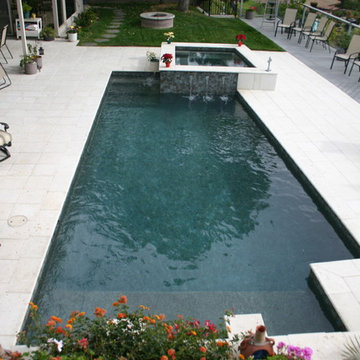
Here we created space off the cliff with a composite deck that sites 10 plus feet above the slope below.
Imagen de piscina con fuente alargada minimalista pequeña rectangular en patio trasero con adoquines de hormigón
Imagen de piscina con fuente alargada minimalista pequeña rectangular en patio trasero con adoquines de hormigón
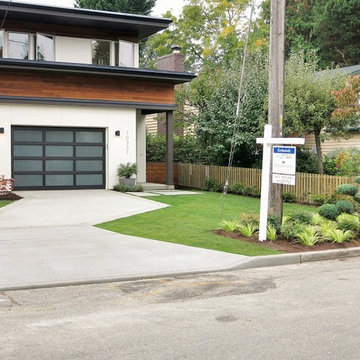
Modelo de acceso privado moderno de tamaño medio en patio delantero con exposición total al sol y adoquines de hormigón
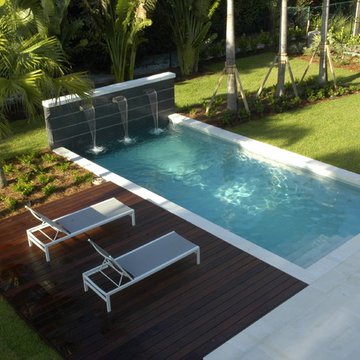
Rob Bramhall
Imagen de piscina con fuente alargada moderna extra grande en forma de L en patio con adoquines de hormigón
Imagen de piscina con fuente alargada moderna extra grande en forma de L en patio con adoquines de hormigón
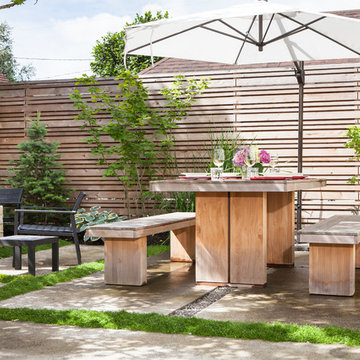
This project reimagines an under-used back yard in Portland, Oregon, creating an urban garden with an adjacent writer’s studio. Taking inspiration from Japanese precedents, we conceived of a paving scheme with planters, a cedar soaking tub, a fire pit, and a seven-foot-tall cedar fence. The fence is sheathed on both sides to afford greater privacy as well as ensure the neighbors enjoy a well-made fence too.
Photo: Anna M Campbell: annamcampbell.com
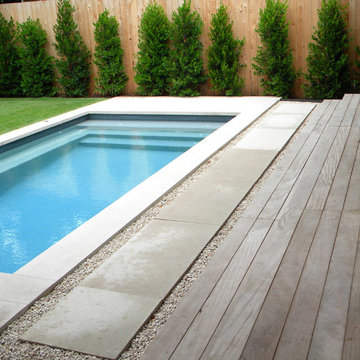
This project was a remodel/expansion of a 1930's cottage; the architect added additional spaces, and a pool, that were modern in style. The landscape is meant to play off of both the home's original, traditional cottage style, as well as the newer, modern additions. The landscape's minimal design is meant to compliment the owner's interior aesthetic. Architecture by Brian Dillard Architecture. Home remodel by Foursquare Builders.
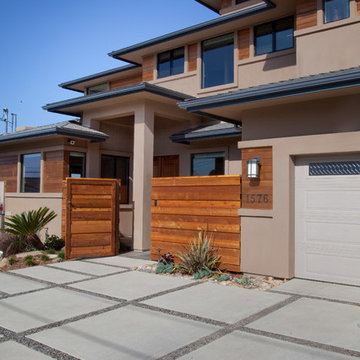
We used exposed beach pebble bands to break up the large amount of concrete in this driveway. The pebble is set on a concrete base and set in mortar which makes it very sturdy to drive on. After installed we put a clear sealer over the pebble to make it shine. The concrete has an etched finish which also shows small amounts of aggregate in the finish. This gives the concrete a sanded finish which is a non-slip finish.
Tony Vitale of Landscape Logic
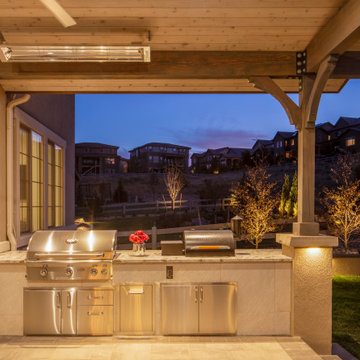
Ejemplo de patio minimalista grande en patio trasero y anexo de casas con cocina exterior y adoquines de hormigón
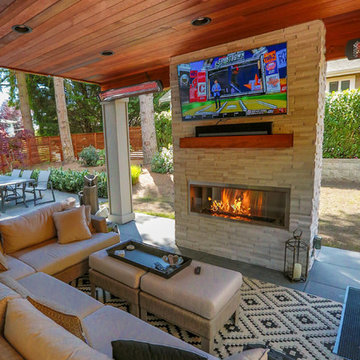
This project is a skillion style roof with an outdoor kitchen, entertainment, heaters, and gas fireplace! It has a super modern look with the white stone on the kitchen and fireplace that complements the house well.
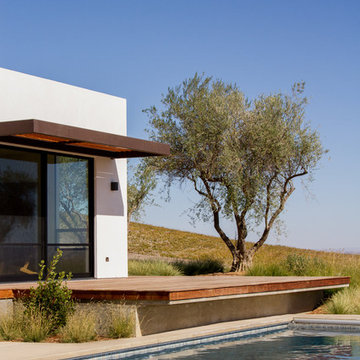
Paul Wolfgang Steimer
Modelo de patio minimalista grande sin cubierta en patio trasero con fuente y adoquines de hormigón
Modelo de patio minimalista grande sin cubierta en patio trasero con fuente y adoquines de hormigón
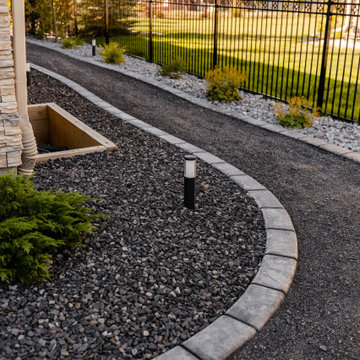
This bungalow in the community of Watermark includes thoughtfully designed front and back yards. The front yard includes feature boulders and poured concrete edging - providing a clean look that is easy to maintain. A statement piece of the design was the use of Rundle flagstone to create a mountain scape in the front. Using custom lighting, this rock feature creates the silhouette of mountains at night, making a beautiful scene in both day and nighttime. The use of Rundle edge stone creates contour and levels in the yard. A 10 mm Rundle rock pathway leads you to the backyard, where you’ll find mature trees for privacy and a stamped concrete patio. The backyard space also includes a stone mason gas fire pit, a small privacy wall, and garden areas that feature colourful perennial plants and coniferous shrubs for winter coverage - creating the perfect entertaining space year round!
This project includes:
10 mm Rundle rock
25 mm Rundle rock
40 mm limestone
Concrete curbing
In-lite scopes
2 mature trees
8 shrubs
20 perennials
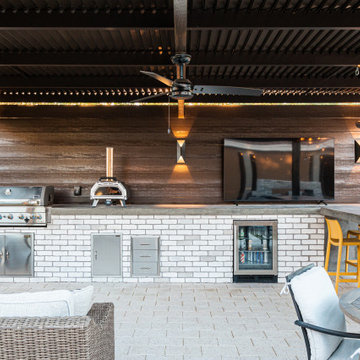
Foto de jardín de secano moderno de tamaño medio en verano en patio trasero con chimenea, exposición total al sol y adoquines de hormigón
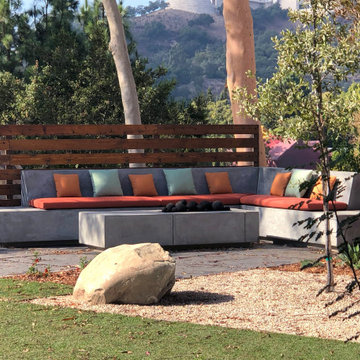
Across the yard, anchoring the back corner is a sophisticated, custom concrete L-shaped bench, fire table and patio with stunning views of the Santa Monica mountains. Beneath the sighing Eucalyptus branches, it’s an enchanting spot to absorb the magic of the Los Angeles night.

Residential home in Santa Cruz, CA
This stunning front and backyard project was so much fun! The plethora of K&D's scope of work included: smooth finished concrete walls, multiple styles of horizontal redwood fencing, smooth finished concrete stepping stones, bands, steps & pathways, paver patio & driveway, artificial turf, TimberTech stairs & decks, TimberTech custom bench with storage, shower wall with bike washing station, custom concrete fountain, poured-in-place fire pit, pour-in-place half circle bench with sloped back rest, metal pergola, low voltage lighting, planting and irrigation! (*Adorable cat not included)
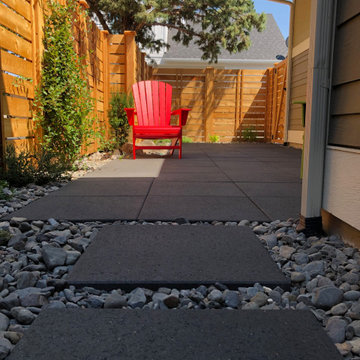
This modern space offers maximum outdoor living for the homeowners with minimum maintenance with the use of 2' x 2' paver slabs, Mexican Beach Pebble and River Rock Mulch, drought tolerant plant material, drip irrigation and synthetic lawn.
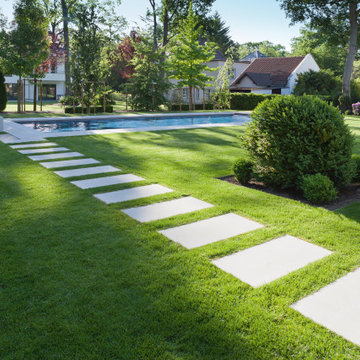
Schrittplatten im Gras verlegt: Der Trend des Jahres! Man langt gemütlich von Terrasse zum Pool, barfuß auch, zum Beispiel über das Gras in den Zwischenräumen. Eine tolle Weggestaltung, die maximalen Platz für die Natur lässt!
10.641 fotos de exteriores modernos con adoquines de hormigón
3





