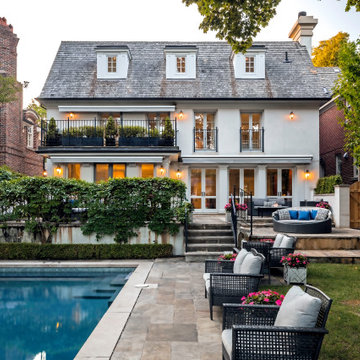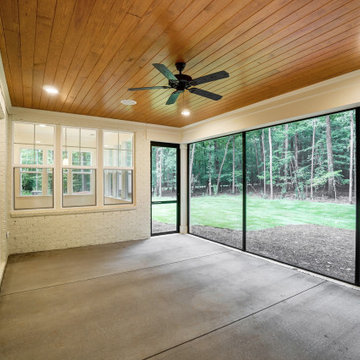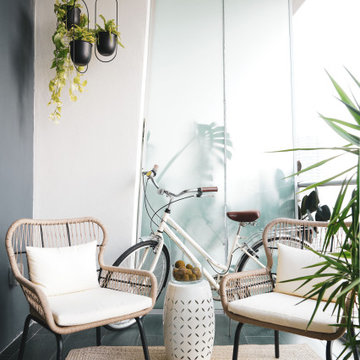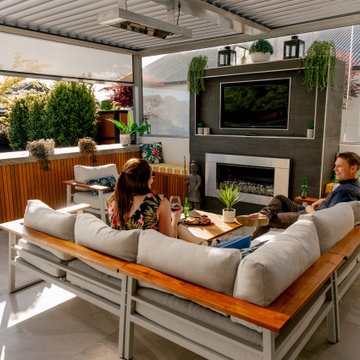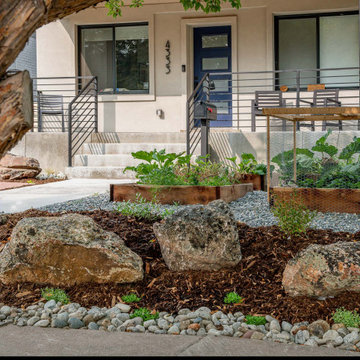Filtrar por
Presupuesto
Ordenar por:Popular hoy
161 - 180 de 455.532 fotos
Artículo 1 de 3
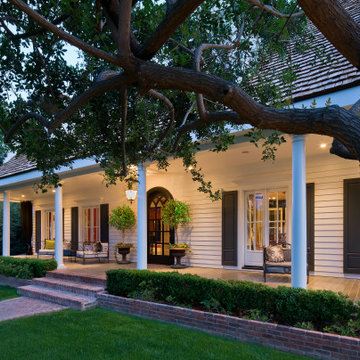
©ThompsonPhotographic.com 2011
Arcadia Country Charm
Beautiful Arcadia Country Home in the historic area of Arcadia in Phoenix, Az.
Great craftsmanship through out and spacious grounds beautifully landscaped.
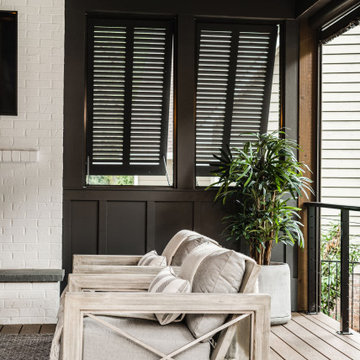
DETAILS - beautiful contemporary furniture, a brick fireplace and wooden shutters add privacy and a sculptural element to the space.
Diseño de terraza planta baja marinera de tamaño medio sin cubierta en patio trasero con barandilla de cable
Diseño de terraza planta baja marinera de tamaño medio sin cubierta en patio trasero con barandilla de cable
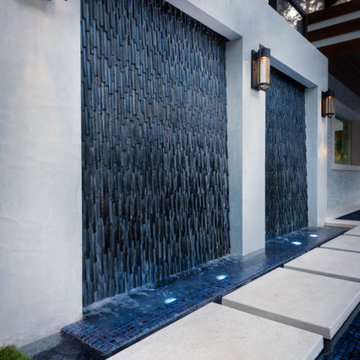
Within the space was positioned a vantage point created by a massive custom tile water wall. A stepping pad path runs along the font of the water wall connecting areas of the outdoor space.
Photography by Jimi Smith.
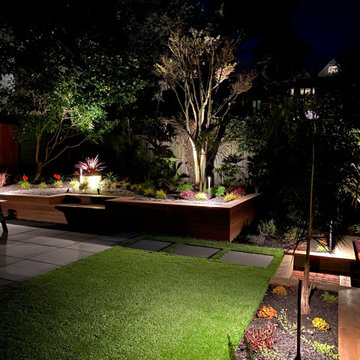
Path lighting using WAC balance, and accent up lights on Japanese Maple, Phormium and Cordyline Pot provide drama
Diseño de jardín actual pequeño en patio trasero con macetero elevado, exposición parcial al sol y adoquines de piedra natural
Diseño de jardín actual pequeño en patio trasero con macetero elevado, exposición parcial al sol y adoquines de piedra natural

Diseño de patio actual grande en patio trasero y anexo de casas con cocina exterior y adoquines de piedra natural
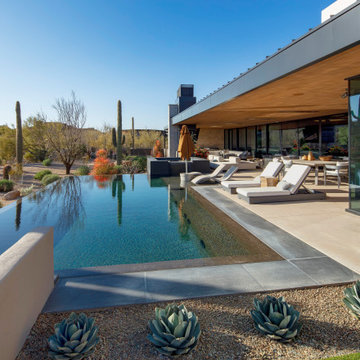
Pool view within the Dato Residence.
Architect- Tate Studio Architects
Interior- Anita Lang
Builder- Marbella Homes, Inc.
Photo- Thompson Photographic
-
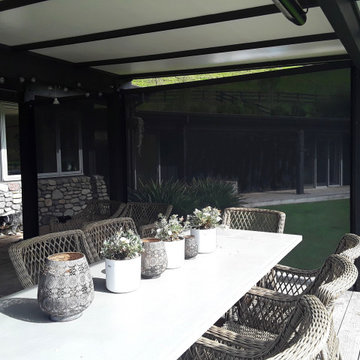
2 x Ziptrak® mesh screens for shade and shelter
Customer was after a shade solution for western side, low setting sun in summer, and prevailing wind, with the ability to open it right up and let the outdoors in.
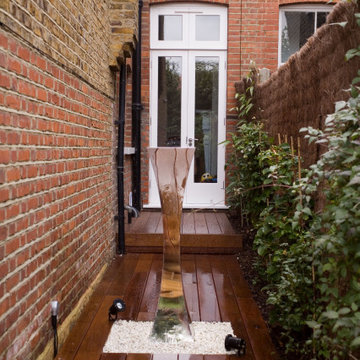
Stunning water feature added to the side return. A tall stainless steel ‘monolith’ water feature, which can be viewed from all sides and illuminated from both sides by spotlights fixed to the decking.
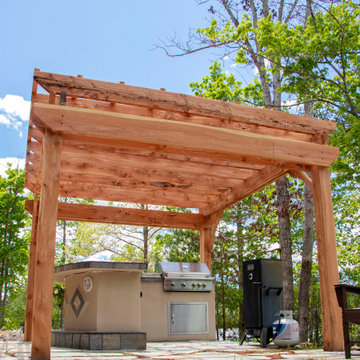
This was an already beautiful backyard space and adding this pergola made it stand out even more!
Imagen de patio mediterráneo de tamaño medio en patio trasero con pérgola
Imagen de patio mediterráneo de tamaño medio en patio trasero con pérgola
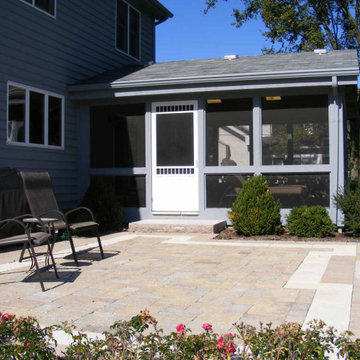
Ejemplo de porche cerrado clásico de tamaño medio en patio trasero y anexo de casas con adoquines de piedra natural y barandilla de vidrio

Our clients wanted the ultimate modern farmhouse custom dream home. They found property in the Santa Rosa Valley with an existing house on 3 ½ acres. They could envision a new home with a pool, a barn, and a place to raise horses. JRP and the clients went all in, sparing no expense. Thus, the old house was demolished and the couple’s dream home began to come to fruition.
The result is a simple, contemporary layout with ample light thanks to the open floor plan. When it comes to a modern farmhouse aesthetic, it’s all about neutral hues, wood accents, and furniture with clean lines. Every room is thoughtfully crafted with its own personality. Yet still reflects a bit of that farmhouse charm.
Their considerable-sized kitchen is a union of rustic warmth and industrial simplicity. The all-white shaker cabinetry and subway backsplash light up the room. All white everything complimented by warm wood flooring and matte black fixtures. The stunning custom Raw Urth reclaimed steel hood is also a star focal point in this gorgeous space. Not to mention the wet bar area with its unique open shelves above not one, but two integrated wine chillers. It’s also thoughtfully positioned next to the large pantry with a farmhouse style staple: a sliding barn door.
The master bathroom is relaxation at its finest. Monochromatic colors and a pop of pattern on the floor lend a fashionable look to this private retreat. Matte black finishes stand out against a stark white backsplash, complement charcoal veins in the marble looking countertop, and is cohesive with the entire look. The matte black shower units really add a dramatic finish to this luxurious large walk-in shower.
Photographer: Andrew - OpenHouse VC
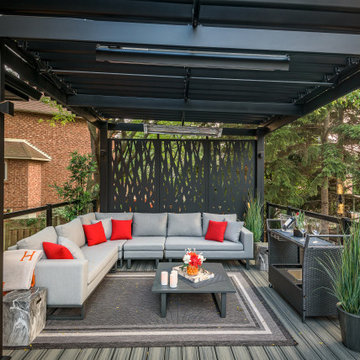
The client wanted a better flow throughout their landscape, as well as introduce straight lines to a space to modernize the irregular shaped pool.
Their upper deck was where they did a majority of their entertaining so ensuring this space was large enough for both dining and lounge was the starting point of the design. Introducing privacy from the many on looking neighbours, without completely blocking it off from the rest of their own yard was important. Laser cut privacy screens added this filtered privacy.
A round hot tub was added to the back corner of the property, which otherwise seemed like wasted space. Highlighted by the privacy panels in the same pattern used on the deck to create some consistency.
Trees were both maintained and added where needs along the property to add greenery and privacy. The entire space now feels open within the backyard, but private from neighbours.
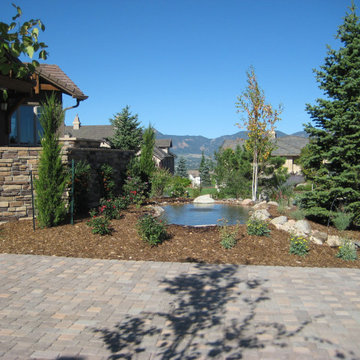
This natural styled water feature brings sound and movement to the landscape.
Modelo de acceso privado clásico grande en primavera en patio delantero con exposición total al sol, adoquines de ladrillo y cascada
Modelo de acceso privado clásico grande en primavera en patio delantero con exposición total al sol, adoquines de ladrillo y cascada
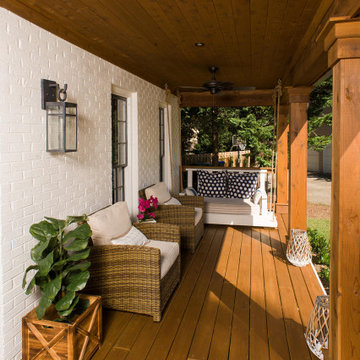
This timber column porch replaced a small portico. It features a 7.5' x 24' premium quality pressure treated porch floor. Porch beam wraps, fascia, trim are all cedar. A shed-style, standing seam metal roof is featured in a burnished slate color. The porch also includes a ceiling fan and recessed lighting.
455.532 fotos de exteriores marrones, negros
9






