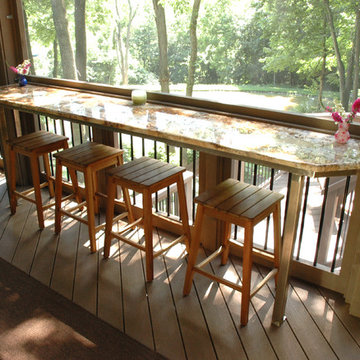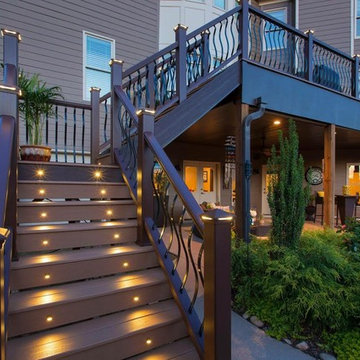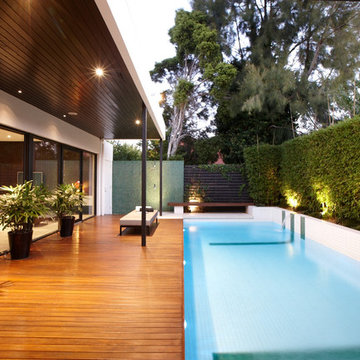Filtrar por
Presupuesto
Ordenar por:Popular hoy
81 - 100 de 455.491 fotos
Artículo 1 de 3
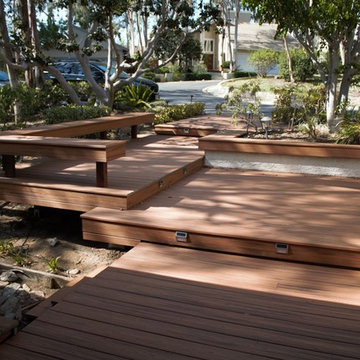
Redwood deck with grey stain on hill with glass railing and redwood posts.
Foto de pista deportiva descubierta contemporánea grande en verano en patio trasero con muro de contención, exposición total al sol y entablado
Foto de pista deportiva descubierta contemporánea grande en verano en patio trasero con muro de contención, exposición total al sol y entablado

Our client wanted a rustic chic look for their covered porch. We gave the crown molding and trim a more formal look, but kept the roof more rustic with open rafters.
At Atlanta Porch & Patio we are dedicated to building beautiful custom porches, decks, and outdoor living spaces throughout the metro Atlanta area. Our mission is to turn our clients’ ideas, dreams, and visions into personalized, tangible outcomes. Clients of Atlanta Porch & Patio rest easy knowing each step of their project is performed to the highest standards of honesty, integrity, and dependability. Our team of builders and craftsmen are licensed, insured, and always up to date on trends, products, designs, and building codes. We are constantly educating ourselves in order to provide our clients the best services at the best prices.
We deliver the ultimate professional experience with every step of our projects. After setting up a consultation through our website or by calling the office, we will meet with you in your home to discuss all of your ideas and concerns. After our initial meeting and site consultation, we will compile a detailed design plan and quote complete with renderings and a full listing of the materials to be used. Upon your approval, we will then draw up the necessary paperwork and decide on a project start date. From demo to cleanup, we strive to deliver your ultimate relaxation destination on time and on budget.
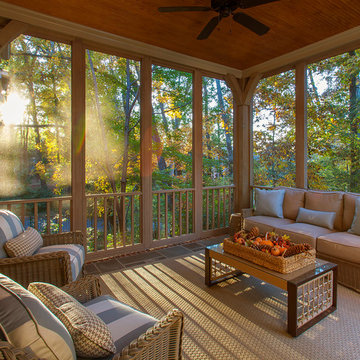
d randolph foulds photography
Modelo de porche cerrado rústico en anexo de casas con suelo de baldosas
Modelo de porche cerrado rústico en anexo de casas con suelo de baldosas
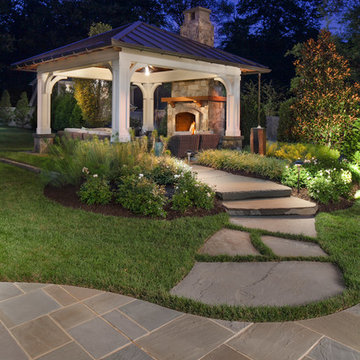
Morgan Howarth Photography, Surrounds Inc.
Foto de patio tradicional en patio trasero con adoquines de piedra natural
Foto de patio tradicional en patio trasero con adoquines de piedra natural

The Club Woven by Summer Classics is the resin version of the aluminum Club Collection. Executed in durable woven wrought aluminum it is ideal for any outdoor space. Club Woven is hand woven in exclusive N-dura resin polyethylene in Oyster. French Linen, or Mahogany. The comfort of Club with the classic look and durability of resin will be perfect for any outdoor space.
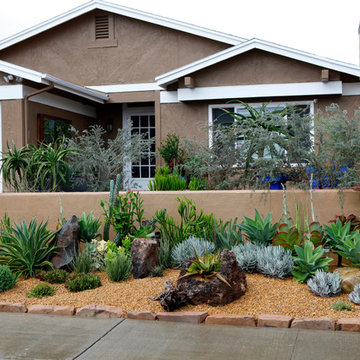
Ejemplo de jardín de secano de estilo americano de tamaño medio en patio delantero con exposición total al sol y adoquines de hormigón

Mr. and Mrs. Eades, the owners of this Chicago home, were inspired to build a Kalamazoo outdoor kitchen because of their love of cooking. “The grill became the center point for doing our outdoor kitchen,” Mr. Eades noted. After working long days, Mr. Eades and his wife, prefer to experiment with new recipes in the comfort of their own home. The Hybrid Fire Grill is the focal point of this compact outdoor kitchen. Weather-tight cabinetry was built into the masonry for storage, and an Artisan Fire Pizza Oven sits atop the countertop and allows the Eades’ to cook restaurant quality Neapolitan style pizzas in their own backyard.
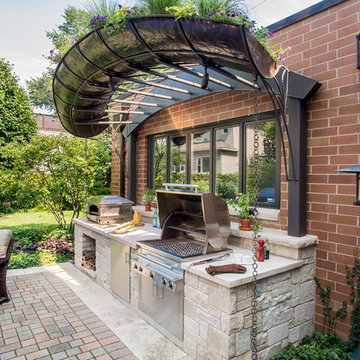
Mr. and Mrs. Eades, the owners of this Chicago home, were inspired to build a Kalamazoo outdoor kitchen because of their love of cooking. “The grill became the center point for doing our outdoor kitchen,” Mr. Eades noted. After working long days, Mr. Eades and his wife, prefer to experiment with new recipes in the comfort of their own home. The Hybrid Fire Grill is the focal point of this compact outdoor kitchen. Weather-tight cabinetry was built into the masonry for storage, and an Artisan Fire Pizza Oven sits atop the countertop and allows the Eades’ to cook restaurant quality Neapolitan style pizzas in their own backyard.
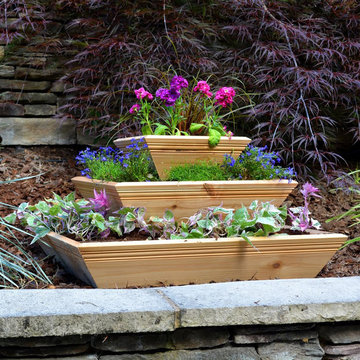
Like no other planter you've ever seen, this three-tiered structure allows you to create a unique piece of living architecture anywhere in your garden or outdoor-living area. As well made as it is attractive, this innovative planter is constructed of 100% Western Red Cedar that's naturally decay resistant. The corner joints are reinforced for increased durability.
The Cascadia Planter comes with multiple installation options, which allows you to get the exact look you're wanting. It's perfect for creating a unique focal point, even in the off-season when it isn't overflowing with blooms.
Proudly crafted in the USA, this decorative and fully functional planter holds approximately 4 cu. ft. of soil. If it is going to be displayed on a deck or other non-porous surface, it is recommended that a plastic liner (not included) be placed under the base tier. Assembly and care instructions included.
Overall dimensions: 28" W x 28" D x 15" H.
Tier dimensions: Large - 28" x 28"; Medium - 20" x 20"; Small - 12" x 12".
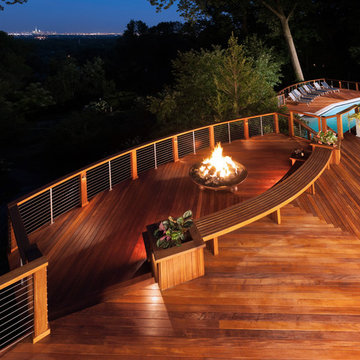
Multi-level ipe deck with amphitheater-style seating, providing a spectacular view of Manhattan. The benches are meranti, as are the railings with stainless steel cabling. The fire pit is an inviting feature that helps extend the deck season into the colder months.

Ground view of deck. Outwardly visible structural elements are wrapped in pVC. Photo Credit: Johnna Harrison
Imagen de terraza clásica grande en patio trasero con cocina exterior y pérgola
Imagen de terraza clásica grande en patio trasero con cocina exterior y pérgola
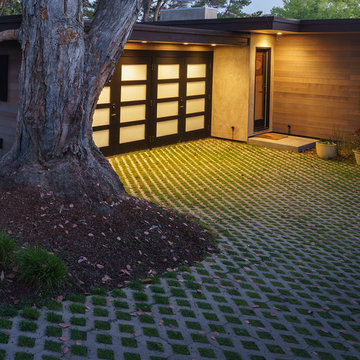
We completely renovated a simple low-lying house for a university family by opening the back side with large windows and a wrap-around patio. The kitchen counter extends to the exterior, enhancing the sense of openness to the outside. Large overhanging soffits and horizontal cedar siding keep the house from overpowering the view and help it settle into the landscape.
An expansive maple floor and white ceiling reinforce the horizontal sense of space.
Phil Bond Photography
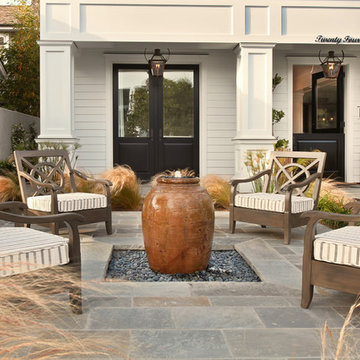
Architect: Brandon Architects Inc.
Contractor/Interior Designer: Patterson Construction, Newport Beach, CA.
Photos by: Jeri Keogel
Diseño de patio marinero en patio delantero con fuente
Diseño de patio marinero en patio delantero con fuente
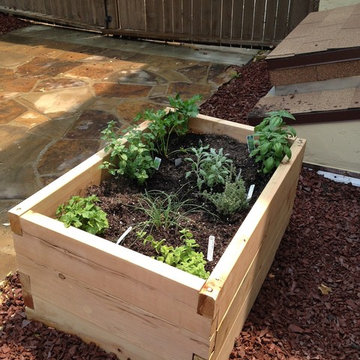
A custom all cedar raised bed was designed and installed outside the kitchen door for easy access. It is filled with organic potting soil, organic fertilizer, and herb seedlings.
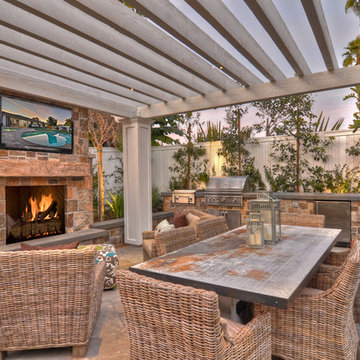
This beautiful brand new construction by Spinnaker Development in Irvine Terrace exudes the California lifestyle. With approximately 4,525 square feet of living space on over 13,300 square foot lot, this magnificent single story 5 bedroom, 4.5 bath home is complete with custom finish carpentry, a state of the art Control Four home automation system and ample amenities. The grand, gourmet kitchen opens to the great room, while a formal dining and living room with adjacent sun room open to the spectacular backyard. Ideal for entertaining, bi-fold doors allow indoor and outdoor spaces to flow. The outdoor pavilion with chef’s kitchen and bar, stone fireplace and flat screen tv creates the perfect lounge while relaxing by the sparkling pool and spa. Mature landscaping in the park like setting brings a sense of absolute privacy. The secluded master suite with custom built-in cabinetry, a walk in closet and elegant master bath is a perfect retreat. Complete with a butler’s pantry, walk in wine cellar, top of the line appliances and a 3 car garage this turnkey custom home is offered completely furnished.
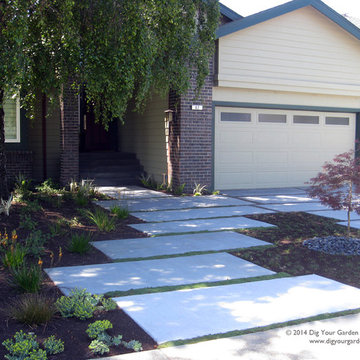
Photos taken just after installation, there are more recent photos in this project. The front areas of this landscape were transformed from a tired, water thirsty lawn into a contemporary setting with dramatic concrete pavers leading to the home's entrance and a new driveway using large concrete slabs with small black pebbles set in resin. Plants for sun and part shade complete this project, just completed in February 2014. The back areas of this transformation are in a separate project: Modern Water-Side Landscape Remodel http://www.houzz.com/projects/456093/Modern-Water-Side-Landscape-Remodel---Lawn-Replaced--Novato--CA
Photos: © Eileen Kelly, Dig Your Garden Landscape Design
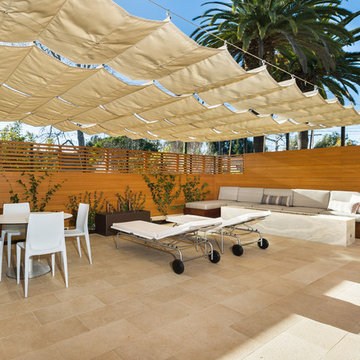
Ulimited Style Photography
http://www.houzz.com/ideabooks/49412194/list/patio-details-a-relaxing-front-yard-retreat-in-los-angeles
455.491 fotos de exteriores marrones, negros
5





