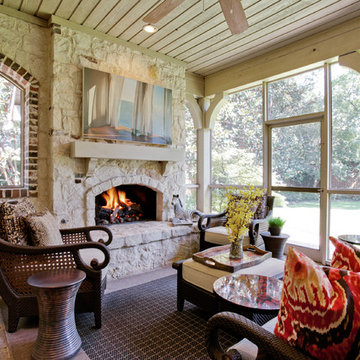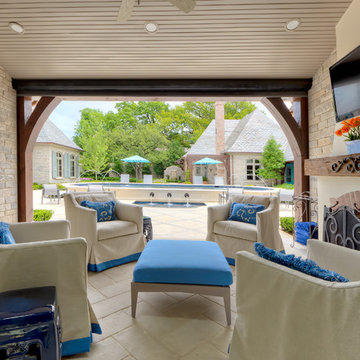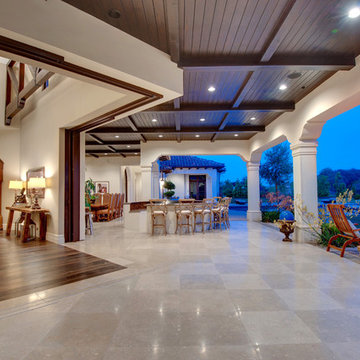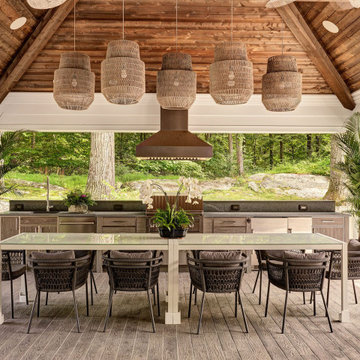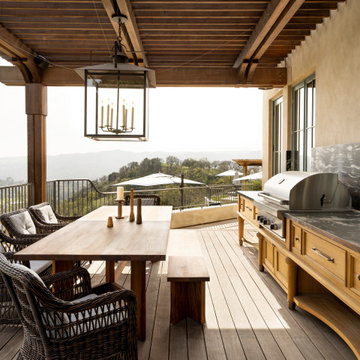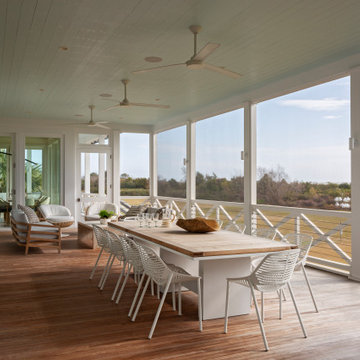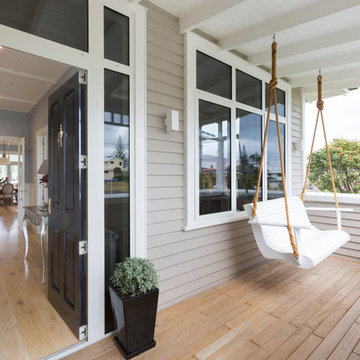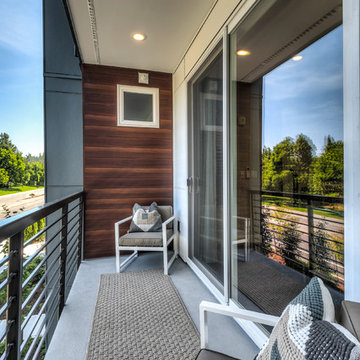Filtrar por
Presupuesto
Ordenar por:Popular hoy
121 - 140 de 16.098 fotos
Artículo 1 de 3
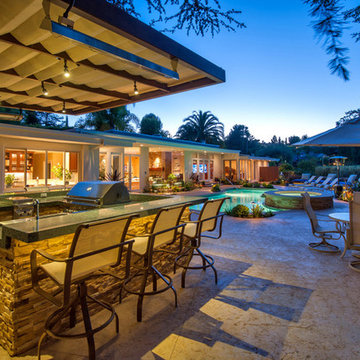
Foto de patio actual extra grande en patio trasero y anexo de casas con fuente y losas de hormigón

With its cedar shake roof and siding, complemented by Swannanoa stone, this lakeside home conveys the Nantucket style beautifully. The overall home design promises views to be enjoyed inside as well as out with a lovely screened porch with a Chippendale railing.
Throughout the home are unique and striking features. Antique doors frame the opening into the living room from the entry. The living room is anchored by an antique mirror integrated into the overmantle of the fireplace.
The kitchen is designed for functionality with a 48” Subzero refrigerator and Wolf range. Add in the marble countertops and industrial pendants over the large island and you have a stunning area. Antique lighting and a 19th century armoire are paired with painted paneling to give an edge to the much-loved Nantucket style in the master. Marble tile and heated floors give way to an amazing stainless steel freestanding tub in the master bath.
Rachael Boling Photography
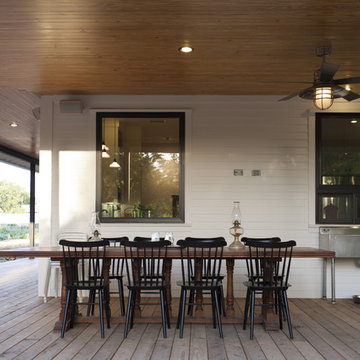
Modern details on a traditional farmhouse porch.
Whit Preston Photography
Diseño de terraza de estilo de casa de campo en anexo de casas con entablado
Diseño de terraza de estilo de casa de campo en anexo de casas con entablado
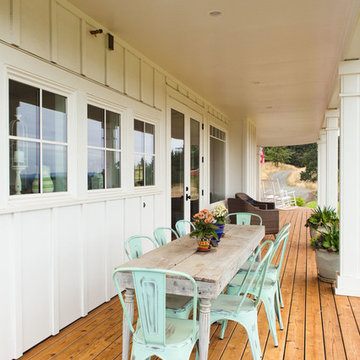
Rustic outdoor living table and chairs on a covered, wraparound porch.
Diseño de terraza campestre grande en patio delantero y anexo de casas con entablado
Diseño de terraza campestre grande en patio delantero y anexo de casas con entablado
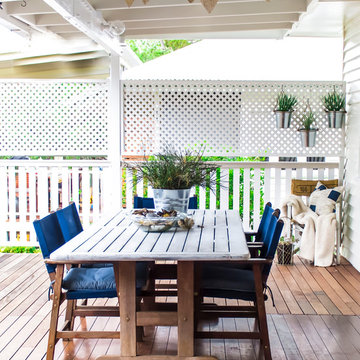
Our deck / My hubby is quite the handyman, he completed our deck extension all by himself. It's not quite finished just yet as we have some painting left to do but so proud of him!
Photography and Styling Rachael Honner
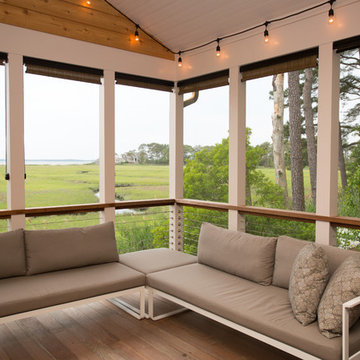
Screened in porch with Ipe decking
photo: Carolyn Watson
Boardwalk Builders, Rehoboth Beach, DE
www.boardwalkbuilders.com
Imagen de porche cerrado marinero de tamaño medio en patio trasero y anexo de casas con entablado
Imagen de porche cerrado marinero de tamaño medio en patio trasero y anexo de casas con entablado
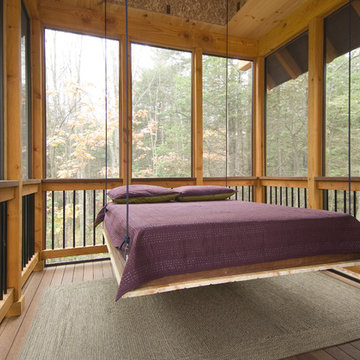
This unique Old Hampshire Designs timber frame home has a rustic look with rough-cut beams and tongue and groove ceilings, and is finished with hard wood floors through out. The centerpiece fireplace is of all locally quarried granite, built by local master craftsmen. This Lake Sunapee area home features a drop down bed set on a breezeway perfect for those cool summer nights.
Built by Old Hampshire Designs in the Lake Sunapee/Hanover NH area
Timber Frame by Timberpeg
Photography by William N. Fish

Ejemplo de patio minimalista grande en patio trasero y anexo de casas con entablado
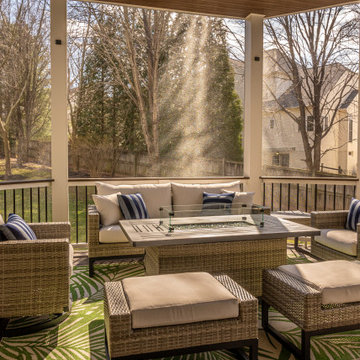
Low maintenance outdoor living is what we do!
Diseño de porche cerrado minimalista de tamaño medio en patio trasero y anexo de casas con barandilla de varios materiales
Diseño de porche cerrado minimalista de tamaño medio en patio trasero y anexo de casas con barandilla de varios materiales
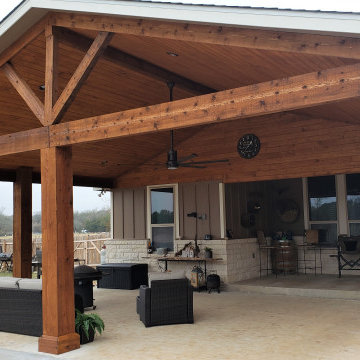
When we’re building a patio cover and pouring a new patio, we set footings into the ground first. However, on this project in Elgin, TX, we were working with an already-existing patio. That meant we needed to dig under the concrete slab to install footings. Then we installed large posts, 12’x12’, for this large patio cover.
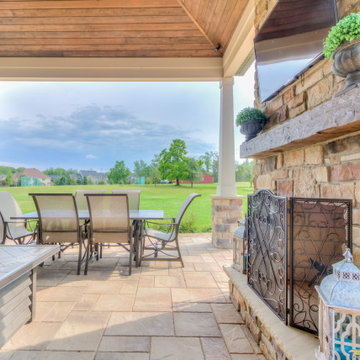
Diseño de patio grande en patio trasero y anexo de casas con chimenea y adoquines de piedra natural
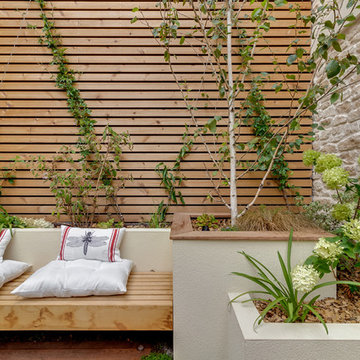
Un projet de patio urbain en pein centre de Nantes. Un petit havre de paix désormais, élégant et dans le soucis du détail. Du bois et de la pierre comme matériaux principaux. Un éclairage différencié mettant en valeur les végétaux est mis en place.
16.098 fotos de exteriores marrones en anexo de casas
7





