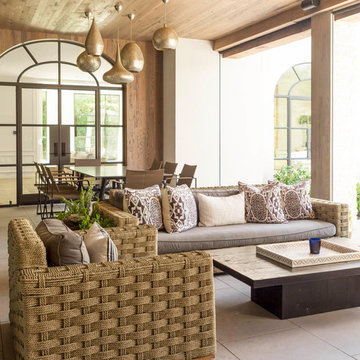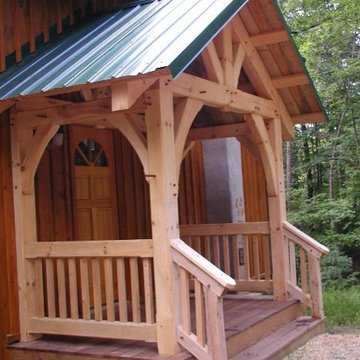Filtrar por
Presupuesto
Ordenar por:Popular hoy
41 - 60 de 16.098 fotos
Artículo 1 de 3
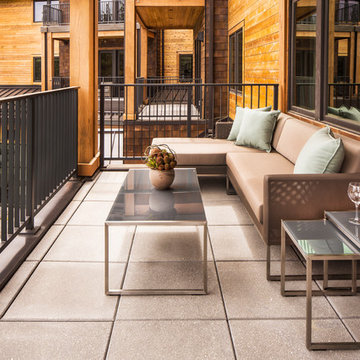
Photography by Jeff Dow.
Foto de patio rural pequeño en patio y anexo de casas con adoquines de hormigón
Foto de patio rural pequeño en patio y anexo de casas con adoquines de hormigón
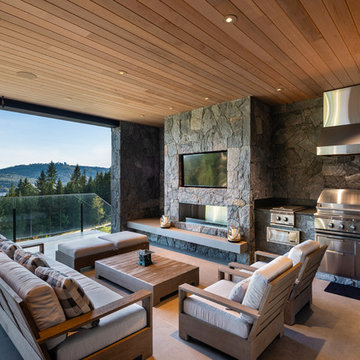
For a family that loves hosting large gatherings, this expansive home is a dream; boasting two unique entertaining spaces, each expanding onto outdoor-living areas, that capture its magnificent views. The sheer size of the home allows for various ‘experiences’; from a rec room perfect for hosting game day and an eat-in wine room escape on the lower-level, to a calming 2-story family greatroom on the main. Floors are connected by freestanding stairs, framing a custom cascading-pendant light, backed by a stone accent wall, and facing a 3-story waterfall. A custom metal art installation, templated from a cherished tree on the property, both brings nature inside and showcases the immense vertical volume of the house.
Photography: Paul Grdina

Large outdoor patio provides seating by fireplace and outdoor dining with bbq and grill.
Foto de patio mediterráneo grande en patio trasero y anexo de casas con cocina exterior y suelo de baldosas
Foto de patio mediterráneo grande en patio trasero y anexo de casas con cocina exterior y suelo de baldosas
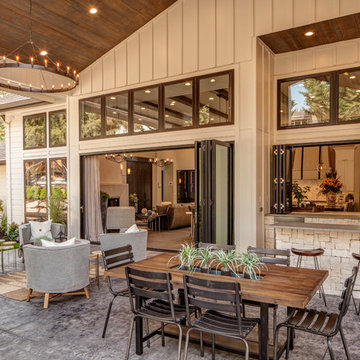
Giant vaulted outdoor living area. The centerpiece is a custom designed and hand plastered monolithic fireplace surrounded by comfy furnishings, BBQ area and large La Cantina folding doors and direct pass-through from kitchen to BBQ area.
For more photos of this project visit our website: https://wendyobrienid.com.
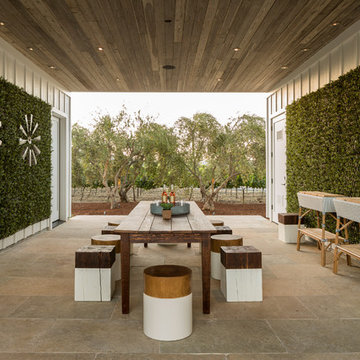
Patio sitting area with green wall
Modelo de patio de estilo de casa de campo en patio y anexo de casas con jardín vertical y suelo de baldosas
Modelo de patio de estilo de casa de campo en patio y anexo de casas con jardín vertical y suelo de baldosas
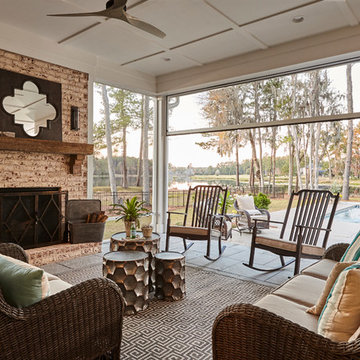
Wilson Design & Construction, Laurey Glenn
Modelo de patio campestre en anexo de casas con chimenea
Modelo de patio campestre en anexo de casas con chimenea
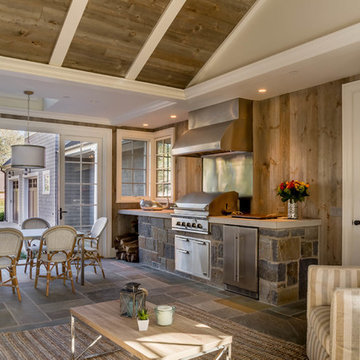
Photography: Van Inwegen Digital Arts
Foto de patio tradicional en anexo de casas
Foto de patio tradicional en anexo de casas
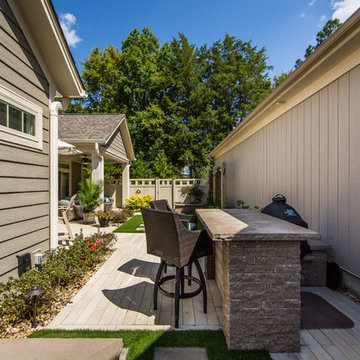
Photos By Jim Redmond
Foto de patio tradicional renovado pequeño en patio y anexo de casas con cocina exterior y adoquines de hormigón
Foto de patio tradicional renovado pequeño en patio y anexo de casas con cocina exterior y adoquines de hormigón
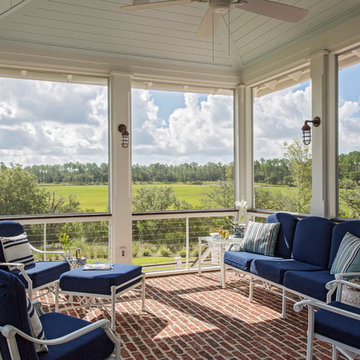
Julia Lynn
Modelo de porche cerrado marinero grande en patio trasero y anexo de casas con adoquines de ladrillo
Modelo de porche cerrado marinero grande en patio trasero y anexo de casas con adoquines de ladrillo
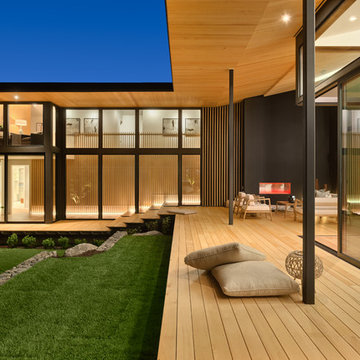
Justin Krug Photography
Ejemplo de terraza actual extra grande en anexo de casas y patio trasero
Ejemplo de terraza actual extra grande en anexo de casas y patio trasero
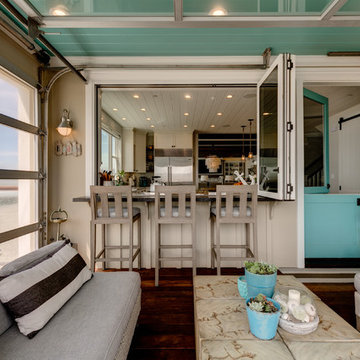
two fish digital
Diseño de terraza costera de tamaño medio en patio trasero y anexo de casas con entablado
Diseño de terraza costera de tamaño medio en patio trasero y anexo de casas con entablado
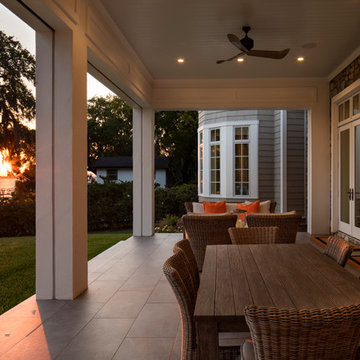
Imagen de patio costero de tamaño medio en patio trasero y anexo de casas con cocina exterior y suelo de baldosas
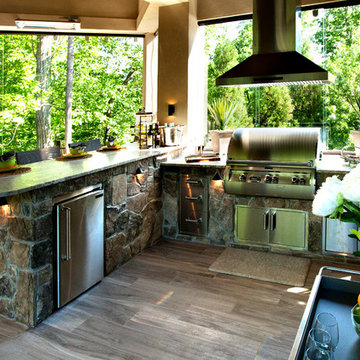
Foto de patio tradicional renovado de tamaño medio en patio trasero y anexo de casas con cocina exterior y entablado
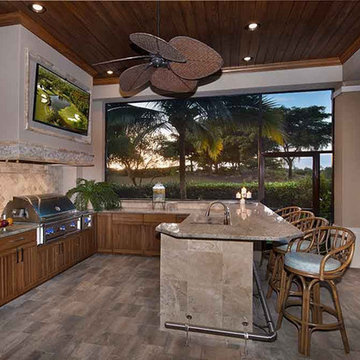
Here in Florida, we’re blessed with great weather year-round. So it’s no surprise that outdoor entertaining areas are an extremely popular way to enhance outdoor living. When our clients requested an update to their existing outdoor kitchen while they were away on vacation, we were ready to hit the ground running. While their beautiful 2-story home on a golf course had a pool and covered lanai area, the existing outdoor kitchen just didn’t function well for their needs. Mainly, they craved additional counter space and more seating. And, as avid football fans, with a son playing on a renown Division 1 college team, they also wanted a large screen TV to watch games. After all, what better way to share game day excitement than at a barbecue with family and friends?
A Bigger, Better Kitchen Layout
Our brilliant design team came up with a much larger, u-shaped outdoor kitchen layout for increased functionality. The extra base cabinets provided plenty of storage as well as a foundation for additional countertop space. Adjacent to the sink, we added a 24” outdoor refrigerator to keep food and beverages chilled, and the high top bar allowed for more seating around the perimeter.
For cooking, our clients selected a much larger Lynx grill and side burner to replace the original grill. While the kitchen was already set up for a grilling area, it required a hood, so we built and installed a custom hood for proper ventilation. Then, we added a large screen TV above the hood for easy viewing.
Finishing Touches
To softly illuminate the entire space at night, we installed additional recessed light fixtures into the ceiling and under the grill hood. We also tied the Cypress wood ceiling and the crown molding together into the design with a luxurious cabinet stain. Along with these finishing touches, we added a decorative travertine stone backsplash behind the grill and homogenized the front face of the bar for a polished, matching look.
Ventilation Challenges
With the outdoor kitchen lanai located directly under a second-floor living area, we had expected to tuck away ventilation ductwork between the second-level floor joists and the exterior wall running parallel to the grill hood. However, upon further investigation, we discovered the second floor joist system, in fact, ran perpendicular to the grill hood. In short, we needed a new way to hide the venting without compromising the original design.
Our team came up with an inspired solution: Construction of a false wall behind the outdoor kitchen allowed us to run ductwork without creating a visible chase for the vent, thus maintaining a symmetrical look on both sides of the grill and decorative hood.
Exceeding Expectations
In the end, we didn’t just meet our clients’ needs for a beautiful outdoor kitchen update – we exceeded them. As planned, we completed the new outdoor kitchen while they were out of town. But when our clients returned from vacation, they were so impressed with the results (and the stress-free design/build experience) that they promptly hired us for another extensive remodel – a stunning home addition!
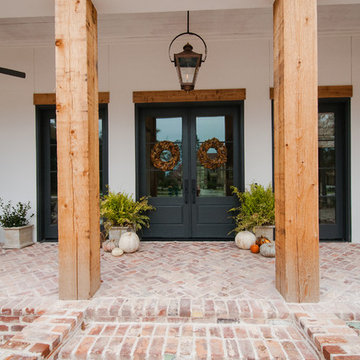
Ejemplo de terraza clásica renovada grande en patio delantero y anexo de casas con adoquines de ladrillo y iluminación

Accoya was used for all the superior decking and facades throughout the ‘Jungle House’ on Guarujá Beach. Accoya wood was also used for some of the interior paneling and room furniture as well as for unique MUXARABI joineries. This is a special type of joinery used by architects to enhance the aestetic design of a project as the joinery acts as a light filter providing varying projections of light throughout the day.
The architect chose not to apply any colour, leaving Accoya in its natural grey state therefore complimenting the beautiful surroundings of the project. Accoya was also chosen due to its incredible durability to withstand Brazil’s intense heat and humidity.
Credits as follows: Architectural Project – Studio mk27 (marcio kogan + samanta cafardo), Interior design – studio mk27 (márcio kogan + diana radomysler), Photos – fernando guerra (Photographer).
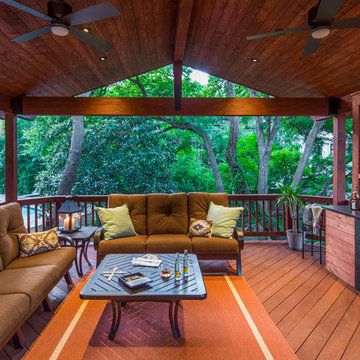
dimmable LED lighting • bio fuel fireplace • ipe • redwood • glulam • cedar to match existing • granite bar • photography by Tre Dunham
Foto de terraza actual de tamaño medio en patio trasero y anexo de casas con brasero
Foto de terraza actual de tamaño medio en patio trasero y anexo de casas con brasero
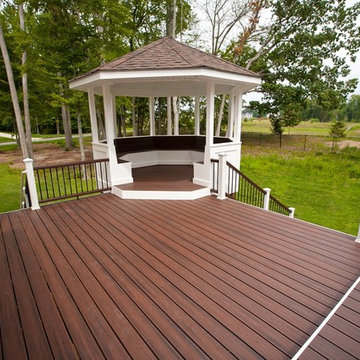
Foto de terraza de estilo americano grande en patio trasero y anexo de casas con entablado
16.098 fotos de exteriores marrones en anexo de casas
3





