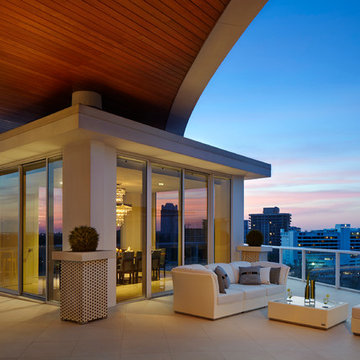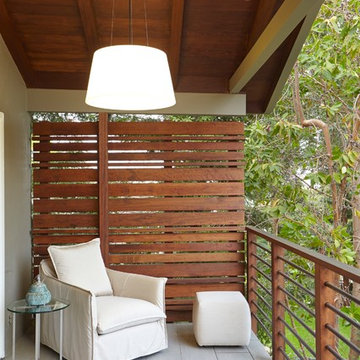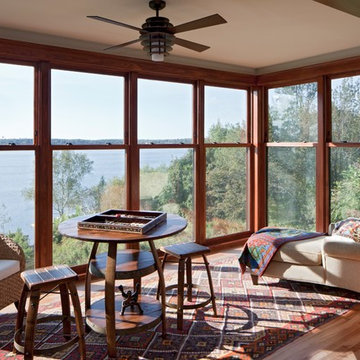Filtrar por
Presupuesto
Ordenar por:Popular hoy
101 - 120 de 16.098 fotos
Artículo 1 de 3
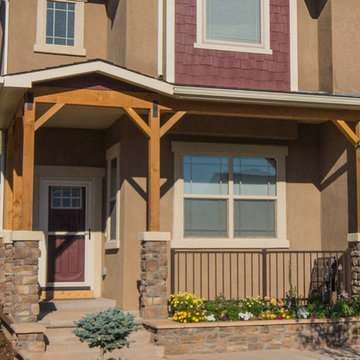
All photos in this album by Waves End Services, LLC
Architect: 308 llc
Imagen de terraza clásica pequeña en patio delantero y anexo de casas con jardín de macetas y losas de hormigón
Imagen de terraza clásica pequeña en patio delantero y anexo de casas con jardín de macetas y losas de hormigón

Architect: Russ Tyson, Whitten Architects
Photography By: Trent Bell Photography
“Excellent expression of shingle style as found in southern Maine. Exciting without being at all overwrought or bombastic.”
This shingle-style cottage in a small coastal village provides its owners a cherished spot on Maine’s rocky coastline. This home adapts to its immediate surroundings and responds to views, while keeping solar orientation in mind. Sited one block east of a home the owners had summered in for years, the new house conveys a commanding 180-degree view of the ocean and surrounding natural beauty, while providing the sense that the home had always been there. Marvin Ultimate Double Hung Windows stayed in line with the traditional character of the home, while also complementing the custom French doors in the rear.
The specification of Marvin Window products provided confidence in the prevalent use of traditional double-hung windows on this highly exposed site. The ultimate clad double-hung windows were a perfect fit for the shingle-style character of the home. Marvin also built custom French doors that were a great fit with adjacent double-hung units.
MARVIN PRODUCTS USED:
Integrity Awning Window
Integrity Casement Window
Marvin Special Shape Window
Marvin Ultimate Awning Window
Marvin Ultimate Casement Window
Marvin Ultimate Double Hung Window
Marvin Ultimate Swinging French Door

Jeri Koegel
Diseño de patio contemporáneo grande en patio trasero y anexo de casas con brasero y adoquines de hormigón
Diseño de patio contemporáneo grande en patio trasero y anexo de casas con brasero y adoquines de hormigón

Greg Reigler
Diseño de terraza clásica grande en anexo de casas y patio delantero con entablado y iluminación
Diseño de terraza clásica grande en anexo de casas y patio delantero con entablado y iluminación
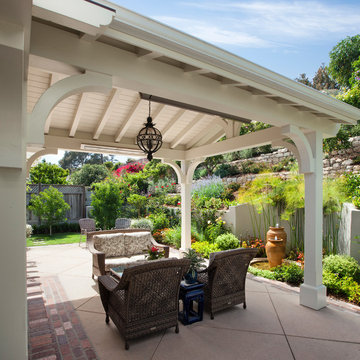
Patio and landscaping.
Ejemplo de patio tradicional en patio trasero y anexo de casas con adoquines de hormigón
Ejemplo de patio tradicional en patio trasero y anexo de casas con adoquines de hormigón

Legacy Custom Homes, Inc
Toblesky-Green Architects
Kelly Nutt Designs
Foto de terraza clásica de tamaño medio en patio delantero y anexo de casas con adoquines de piedra natural y iluminación
Foto de terraza clásica de tamaño medio en patio delantero y anexo de casas con adoquines de piedra natural y iluminación
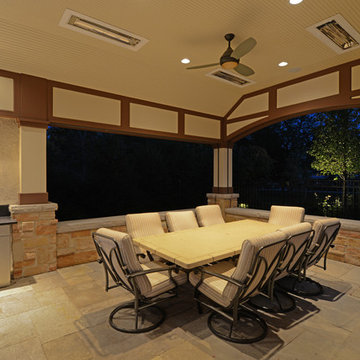
Modelo de patio de estilo americano de tamaño medio en patio trasero y anexo de casas con cocina exterior y adoquines de piedra natural
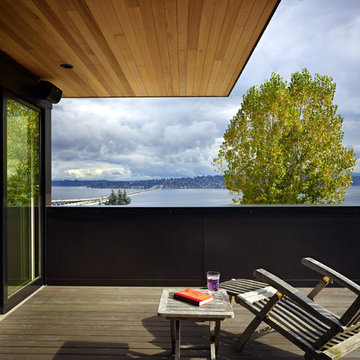
The roof deck of the Cycle House by chadbourne + doss architects includes a cantilevered roof that provides covered space for outdoor lounging.
photo by Benjamin Benschneider
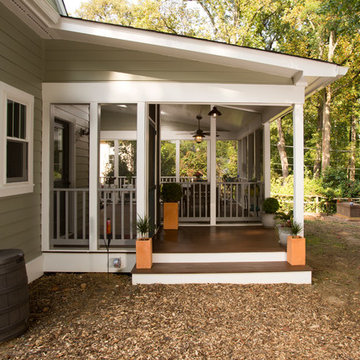
This covered porch includes an open air section and a screened in portion. A rain barrel was installed to collect water for gardening.
Ejemplo de porche cerrado clásico renovado de tamaño medio en patio trasero y anexo de casas con entablado
Ejemplo de porche cerrado clásico renovado de tamaño medio en patio trasero y anexo de casas con entablado
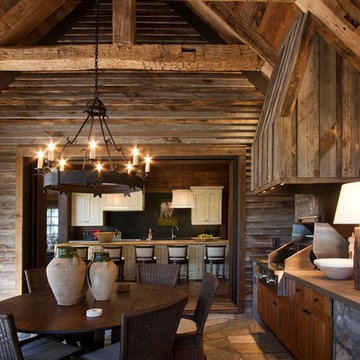
Reclaimed wood provided by Appalachian Antique Hardwoods. Architect Platt Architecture, PA, Builder Morgan-Keefe, Photographer J. Weiland
Foto de terraza rural en anexo de casas con cocina exterior y adoquines de piedra natural
Foto de terraza rural en anexo de casas con cocina exterior y adoquines de piedra natural
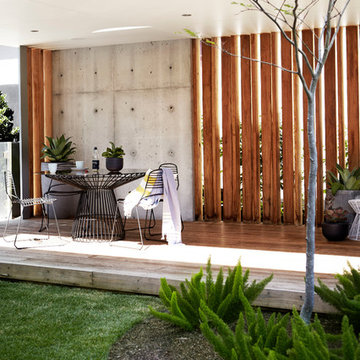
Courtyard style garden with exposed concrete and timber cabana. The swimming pool is tiled with a white sandstone, This courtyard garden design shows off a great mixture of materials and plant species. Courtyard gardens are one of our specialties. This Garden was designed by Michael Cooke Garden Design. Effective courtyard garden is about keeping the design of the courtyard simple. Small courtyard gardens such as this coastal garden in Clovelly are about keeping the design simple.
The swimming pool is tiled internally with a really dark mosaic tile which contrasts nicely with the sandstone coping around the pool.
The cabana is a cool mixture of free form concrete, Spotted Gum vertical slats and a lined ceiling roof. The flooring is also Spotted Gum to tie in with the slats.
Photos by Natalie Hunfalvay
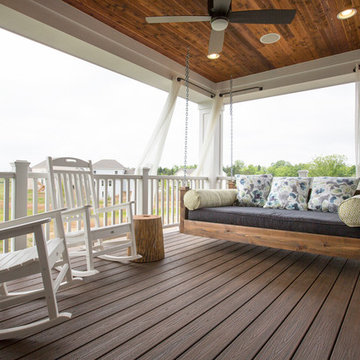
J.E. Evans
Foto de terraza tradicional renovada en anexo de casas con entablado
Foto de terraza tradicional renovada en anexo de casas con entablado
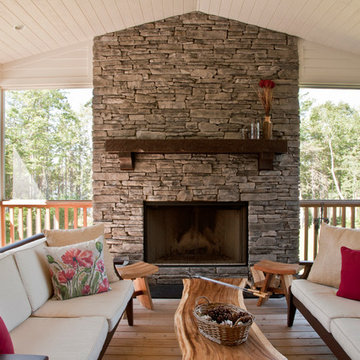
Seagull Photography
Ejemplo de terraza clásica renovada en anexo de casas con brasero y todos los revestimientos
Ejemplo de terraza clásica renovada en anexo de casas con brasero y todos los revestimientos
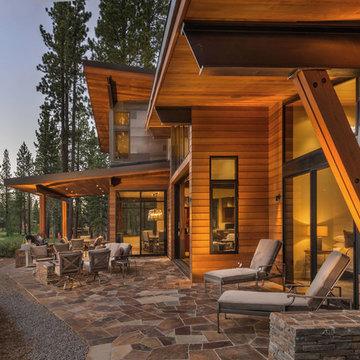
photo by Vance Fox
Foto de patio contemporáneo en anexo de casas con adoquines de piedra natural
Foto de patio contemporáneo en anexo de casas con adoquines de piedra natural
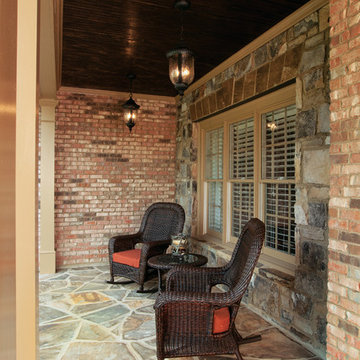
Half front porch with curved entry and square columns. Designed and built by Georgia Front Porch.
Foto de terraza clásica de tamaño medio en patio delantero y anexo de casas con adoquines de piedra natural
Foto de terraza clásica de tamaño medio en patio delantero y anexo de casas con adoquines de piedra natural
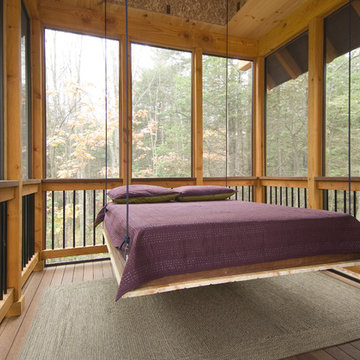
This unique Old Hampshire Designs timber frame home has a rustic look with rough-cut beams and tongue and groove ceilings, and is finished with hard wood floors through out. The centerpiece fireplace is of all locally quarried granite, built by local master craftsmen. This Lake Sunapee area home features a drop down bed set on a breezeway perfect for those cool summer nights.
Built by Old Hampshire Designs in the Lake Sunapee/Hanover NH area
Timber Frame by Timberpeg
Photography by William N. Fish
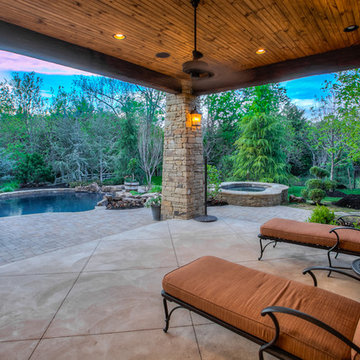
Ejemplo de terraza rústica grande en anexo de casas y patio trasero con losas de hormigón
16.098 fotos de exteriores marrones en anexo de casas
6





