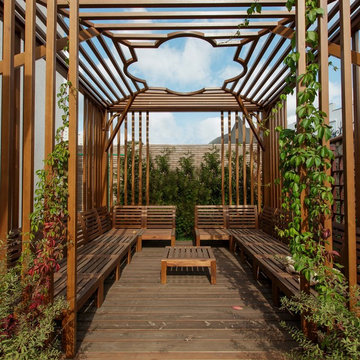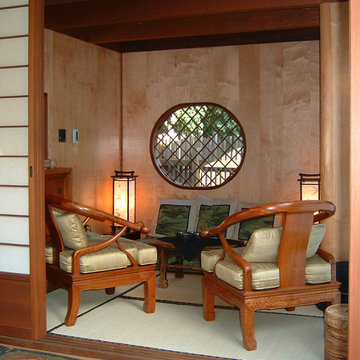Filtrar por
Presupuesto
Ordenar por:Popular hoy
1 - 20 de 1453 fotos
Artículo 1 de 3
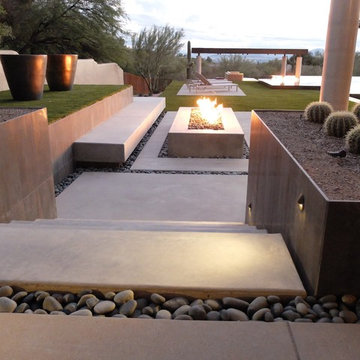
These clients decided to make this home their Catalina Mountain homestead, after living abroad for many years. The prior yard enclosed only a small portion of their available property, and a wall obstructed their city lights view of northern Tucson. We expanded the yard outward to take advantage of the space and to also integrate the topography change into a 360 vanishing edge pool.
The home previously had log columns in keeping with a territorial motif. To bring it up to date, concrete cylindrical columns were put in their place, which allowed us to expand the shaded locations throughout the yard in an updated way, as seen by the new retractable canvas shade structures.
Constructed by Mike Rowland, you can see how well he pulled off the projects precise detailing of Bianchi's Design. Note the cantilevered concrete steps, the slot of fire in the midst of the spa, the stair treads that don't quite touch the adjacent walls, and the columns that float just above the pool water.
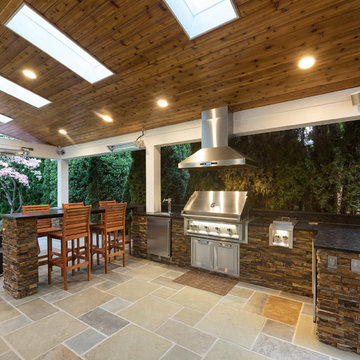
Our client wanted to create a fresh outdoor living space within their outdated backyard and to give a makeover to their entire property. The overall setting was a tremendous asset to the spaces - a large wetland area just behind their home, full of interesting birds and wildlife that the homeowner values.
We designed and built a spacious covered outdoor living space as the backyard focal point. The kitchen and bar area feature a Hestan grill, kegerator and refrigerator along with ample counter space. This structure is heated by Infratech heaters for maximum all-season use. An array of six skylights allows light into the space and the adjacent windows.
While the covered space is the focal point of the backyard, the entire property was redesigned to include a bluestone patio and pathway, dry creek bed, new planting, extensive low voltage outdoor lighting and a new entry monument.
The design fits seamlessly among the existing mature trees and the backdrop of a beautiful wetland area beyond. The structure feels as if it has always been a part of the home.
William Wright Photography
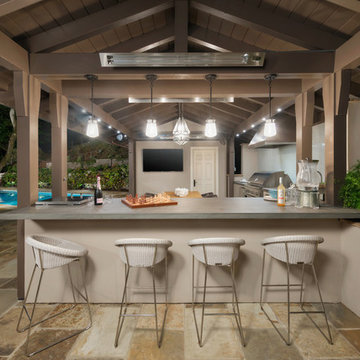
Designed to compliment the existing single story home in a densely wooded setting, this Pool Cabana serves as outdoor kitchen, dining, bar, bathroom/changing room, and storage. Photos by Ross Pushinaitus.
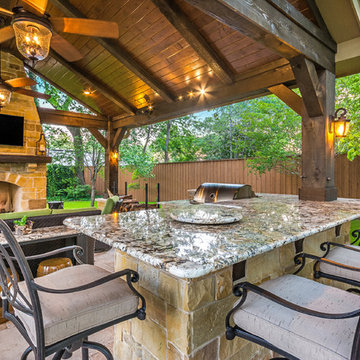
The outdoor kitchen has an L-shaped counter with plenty of space for prepping and serving meals as well as
space for dining.
The fascia is stone and the countertops are granite. The wood-burning fireplace is constructed of the same stone and has a ledgestone hearth and cedar mantle. What a perfect place to cozy up and enjoy a cool evening outside.
The structure has cedar columns and beams. The vaulted ceiling is stained tongue and groove and really
gives the space a very open feel. Special details include the cedar braces under the bar top counter, carriage lights on the columns and directional lights along the sides of the ceiling.
Click Photography
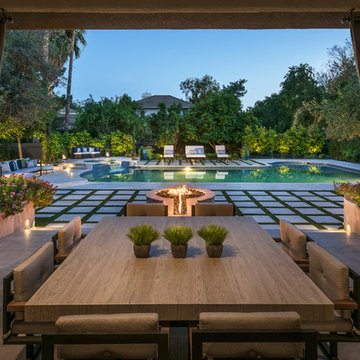
Mark Boisclair Photography
Ejemplo de patio contemporáneo en patio trasero con brasero y cenador
Ejemplo de patio contemporáneo en patio trasero con brasero y cenador
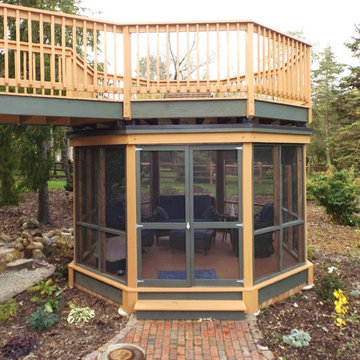
Elevated walkway to lookout deck above the gazebo. Connected to the home's second floor balcony.
Imagen de patio clásico de tamaño medio en patio trasero con adoquines de ladrillo y cenador
Imagen de patio clásico de tamaño medio en patio trasero con adoquines de ladrillo y cenador
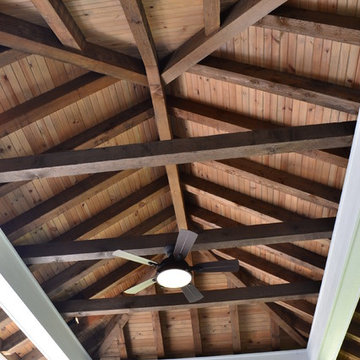
Imagen de patio tradicional de tamaño medio en patio trasero con cocina exterior, adoquines de piedra natural y cenador
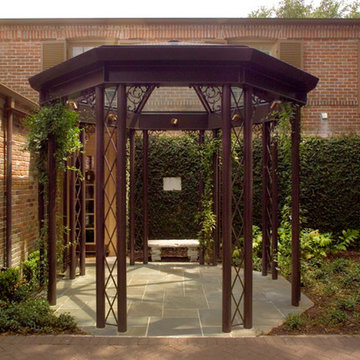
Morningside Architects, LLP
Structural Engineer: Structural Consulting Co. Inc.
Contractor: Ronald Logan Interest
Photographer: Rick Gardner Photography
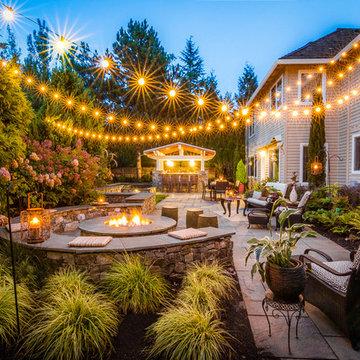
firepit with seat wall with destination points throughout. Covered structure includes fully customized outdoor kitchen with BBQ, Traeger, outdoor sink, Granite countertops, etc. Natrual stone patio done in blue stone. Seat walls to add structure to the space. Boarder planting to maximize privacy. Pond and water feature was added in the corner to draw your eye and ears to the peaceful space.
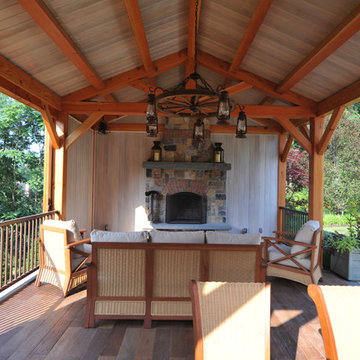
Edward Clark Landscape Architect, LLC
Wicklow & Laurano Landscape Contractor
Foto de patio clásico de tamaño medio en patio trasero con brasero, entablado y cenador
Foto de patio clásico de tamaño medio en patio trasero con brasero, entablado y cenador
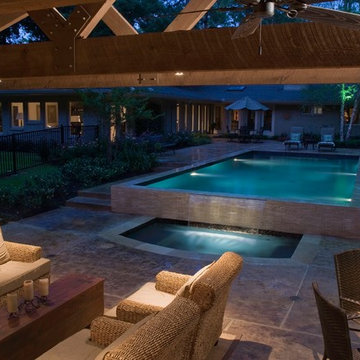
We were contacted by a family named Pesek who lived near Memorial Drive on the West side of Houston. They lived in a stately home built in the late 1950’s. Many years back, they had contracted a local pool company to install an old lagoon-style pool, which they had since grown tired of. When they initially called us, they wanted to know if we could build them an outdoor room at the far end of the swimming pool. We scheduled a free consultation at a time convenient to them, and we drove out to their residence to take a look at the property.
After a quick survey of the back yard, rear of the home, and the swimming pool, we determined that building an outdoor room as an addition to their existing landscaping design would not bring them the results they expected. The pool was visibly dated with an early “70’s” look, which not only clashed with the late 50’s style of home architecture, but guaranteed an even greater clash with any modern-style outdoor room we constructed. Luckily for the Peseks, we offered an even better landscaping plan than the one they had hoped for.
We proposed the construction of a new outdoor room and an entirely new swimming pool. Both of these new structures would be built around the classical geometry of proportional right angles. This would allow a very modern design to compliment an older home, because basic geometric patterns are universal in many architectural designs used throughout history. In this case, both the swimming pool and the outdoor rooms were designed as interrelated quadrilateral forms with proportional right angles that created the illusion of lengthened distance and a sense of Classical elegance. This proved a perfect complement to a house that had originally been built as a symbolic emblem of a simpler, more rugged and absolute era.
Though reminiscent of classical design and complimentary to the conservative design of the home, the interior of the outdoor room was ultra-modern in its array of comfort and convenience. The Peseks felt this would be a great place to hold birthday parties for their child. With this new outdoor room, the Peseks could take the party outside at any time of day or night, and at any time of year. We also built the structure to be fully functional as an outdoor kitchen as well as an outdoor entertainment area. There was a smoker, a refrigerator, an ice maker, and a water heater—all intended to eliminate any need to return to the house once the party began. Seating and entertainment systems were also added to provide state of the art fun for adults and children alike. We installed a flat-screen plasma TV, and we wired it for cable.
The swimming pool was built between the outdoor room and the rear entrance to the house. We got rid of the old lagoon-pool design which geometrically clashed with the right angles of the house and outdoor room. We then had a completely new pool built, in the shape of a rectangle, with a rather innovative coping design.
We showcased the pool with a coping that rose perpendicular to the ground out of the stone patio surface. This reinforced our blend of contemporary look with classical right angles. We saved the client an enormous amount of money on travertine by setting the coping so that it does not overhang with the tile. Because the ground between the house and the outdoor room gradually dropped in grade, we used the natural slope of the ground to create another perpendicular right angle at the end of the pool. Here, we installed a waterfall which spilled over into a heated spa. Although the spa was fed from within itself, it was built to look as though water was coming from within the pool.
The ultimate result of all of this is a new sense of visual “ebb and flow,” so to speak. When Mr. Pesek sits in his couch facing his house, the earth appears to rise up first into an illuminated pool which leads the way up the steps to his home. When he sits in his spa facing the other direction, the earth rises up like a doorway to his outdoor room, where he can comfortably relax in the water while he watches TV. For more the 20 years Exterior Worlds has specialized in servicing many of Houston's fine neighborhoods.
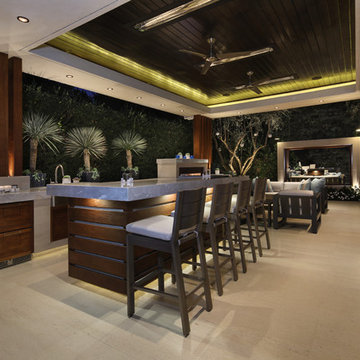
Landscape Design: AMS Landscape Design Studios, Inc. / Photography: Jeri Koegel
Modelo de patio actual grande en patio trasero con adoquines de piedra natural y cenador
Modelo de patio actual grande en patio trasero con adoquines de piedra natural y cenador
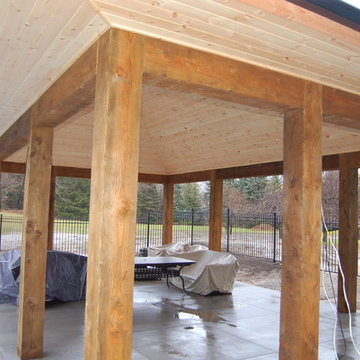
Imagen de patio de estilo americano grande en patio trasero con losas de hormigón y cenador
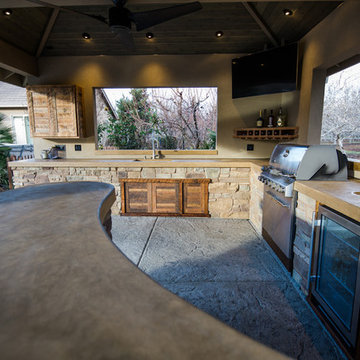
Modelo de patio moderno grande en patio trasero con cocina exterior, cenador y suelo de hormigón estampado
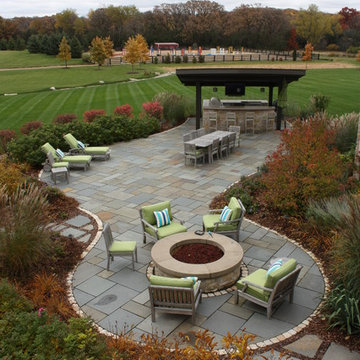
Overview from guest wing of home. The patio area is surrounded with grasses and masses of perennials just starting to take on their autumn color changes.
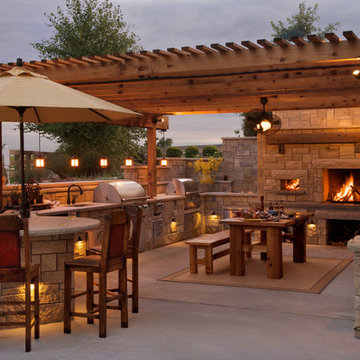
Diseño de patio campestre de tamaño medio en patio trasero con cocina exterior, losas de hormigón y cenador
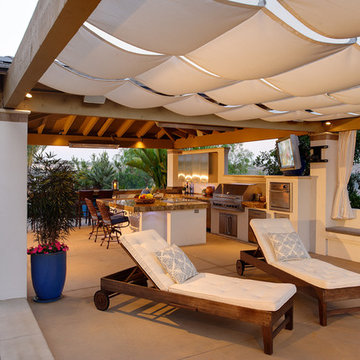
Imagen de patio contemporáneo grande en patio trasero con cocina exterior, adoquines de hormigón y cenador
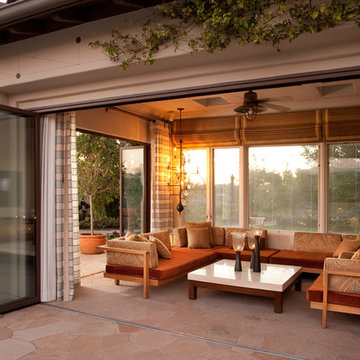
Harrison Photographic
Imagen de patio mediterráneo grande en patio trasero con adoquines de piedra natural y cenador
Imagen de patio mediterráneo grande en patio trasero con adoquines de piedra natural y cenador
1.453 fotos de exteriores marrones con cenador
1





