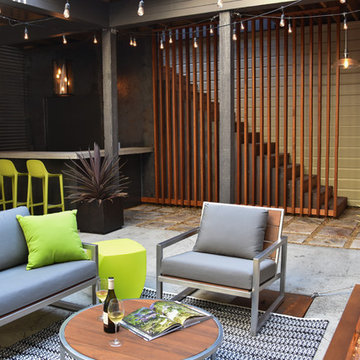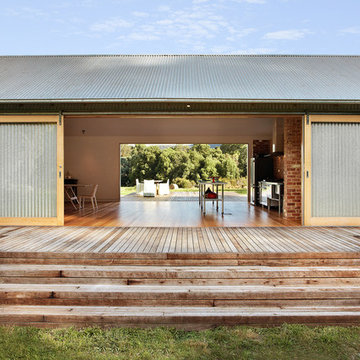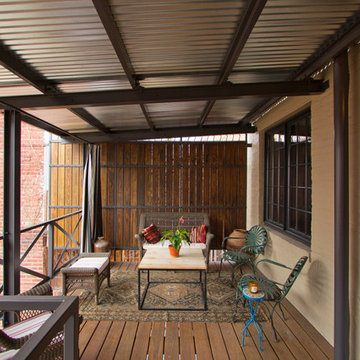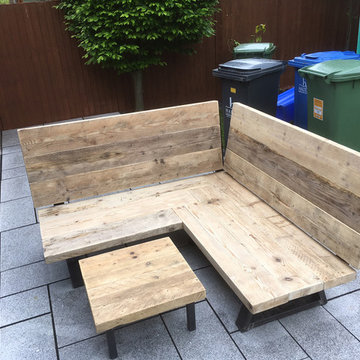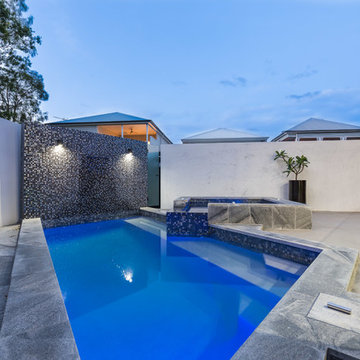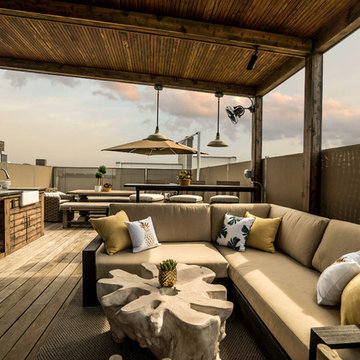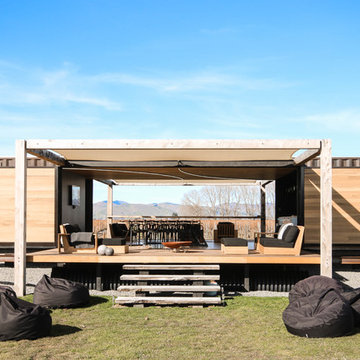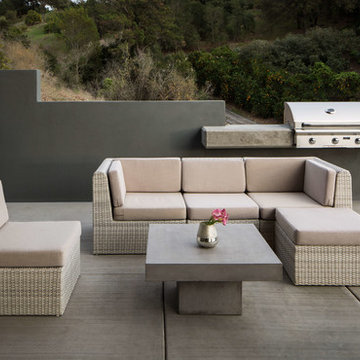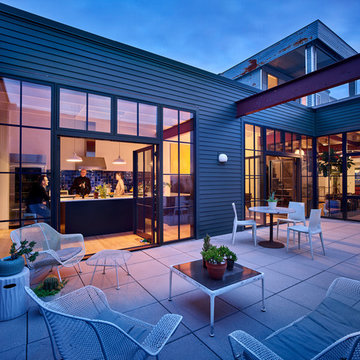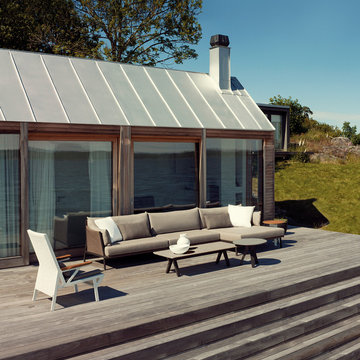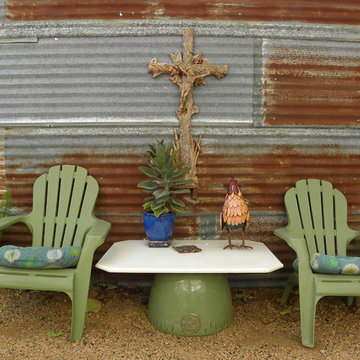Filtrar por
Presupuesto
Ordenar por:Popular hoy
1 - 20 de 43 fotos
Artículo 1 de 3
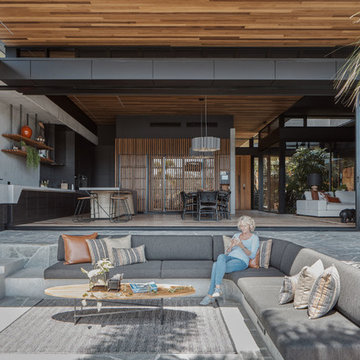
Architecture: Justin Humphrey Architect
Photography: Andy Macpherson
Modelo de patio industrial en anexo de casas
Modelo de patio industrial en anexo de casas
Encuentra al profesional adecuado para tu proyecto
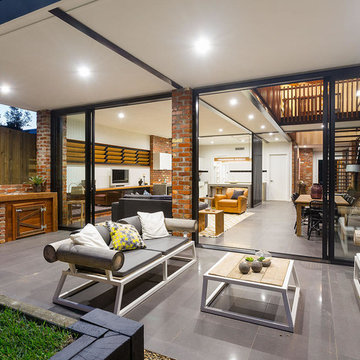
Conceptual design & copyright by ZieglerBuild
Design development & documentation by Urban Design Solutions

Proyecto realizado por Meritxell Ribé - The Room Studio
Construcción: The Room Work
Fotografías: Mauricio Fuertes
Ejemplo de terraza industrial de tamaño medio en patio trasero con toldo
Ejemplo de terraza industrial de tamaño medio en patio trasero con toldo
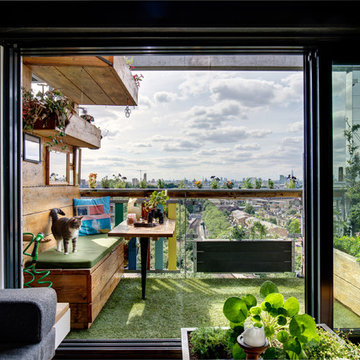
Our client moved into a modern apartment in South East London with a desire to warm it up and bring the outside in. We set about transforming the space into a lush, rustic, rural sanctuary with an industrial twist.
We stripped the ceilings and wall back to their natural substrate, which revealed textured concrete and beautiful steel beams. We replaced the carpet with richly toned reclaimed pine and introduced a range of bespoke storage to maximise the use of the space. Finally, the apartment was filled with plants, including planters and living walls, to complete the "outside inside" feel.
Photography by Adam Letch - www.adamletch.com
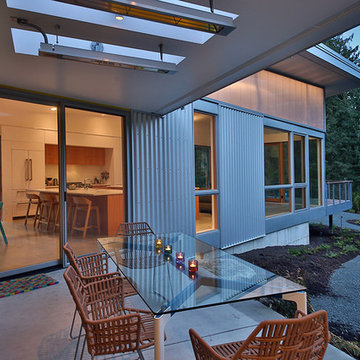
Photography: Steve Keating
Under the overhang, an outdoor dining room and built-in kitchen extend the space for additional entertainment possibilities.
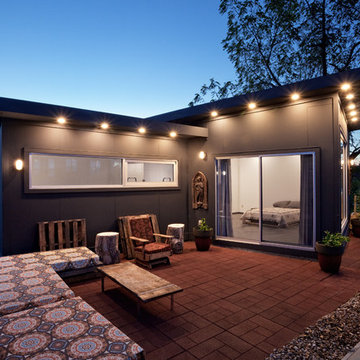
Imagen de terraza industrial de tamaño medio en anexo de casas con adoquines de ladrillo
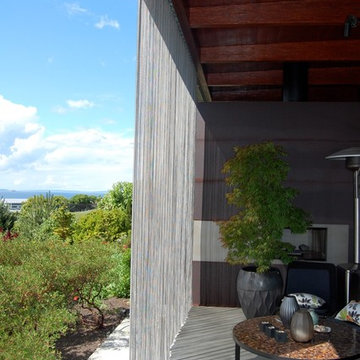
Outdoor stainless steel curtain for shading west facing terrace. Fabrication and photo by www.formedobjects.com
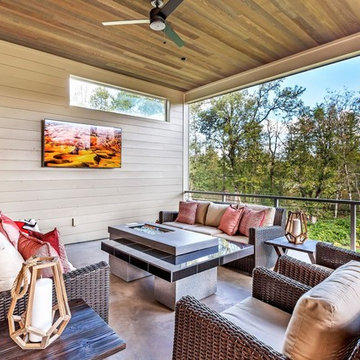
Photography by Ruum Media
Modelo de terraza industrial grande en patio trasero y anexo de casas con brasero
Modelo de terraza industrial grande en patio trasero y anexo de casas con brasero
43 fotos de exteriores industriales
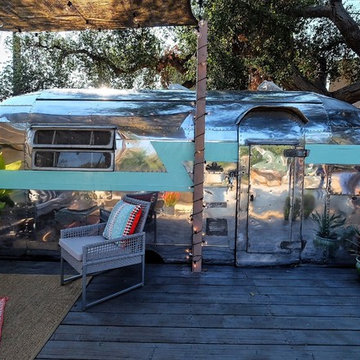
On our new series for ellentube, we are focused on creating affordable spaces in a short time ($1,000 budget & 24 hrs). It has been a dream of ours to design a vintage Airstream trailer and we finally got the opportunity to do it! This trailer was old dingy and no life! We transformed it back to life and gave it an outdoor living room to double the living space.
You can see the full episode at: www.ellentube.com/GrandDesign
1





