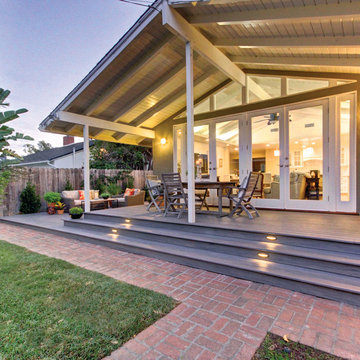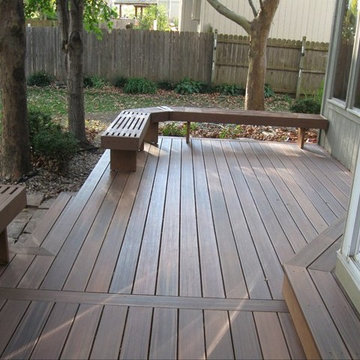583.060 fotos de exteriores en patio delantero y patio trasero
Filtrar por
Presupuesto
Ordenar por:Popular hoy
1 - 20 de 583.060 fotos
Artículo 1 de 3
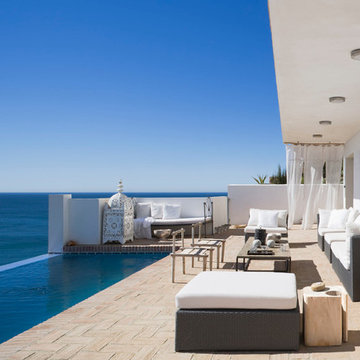
Fotografía: masfotogenica fotografia
Estilismo: masfotogenica Interiorismo
Ejemplo de piscina con fuente mediterránea grande en patio trasero
Ejemplo de piscina con fuente mediterránea grande en patio trasero
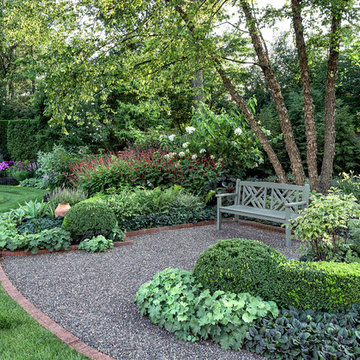
Mike Crews Photography
Foto de jardín tradicional en patio trasero con jardín francés y gravilla
Foto de jardín tradicional en patio trasero con jardín francés y gravilla
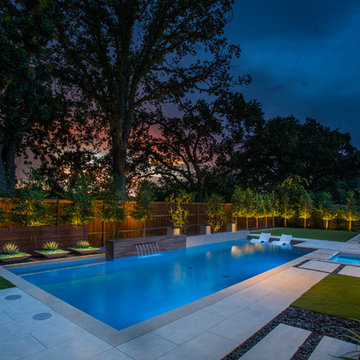
Imagen de piscina con fuente contemporánea de tamaño medio rectangular en patio trasero con entablado

Japanese Garden with Hot Springs outdoor soaking tub. Landscape Design by Chad Guinn. Photo Roger Wade Photography
The Rocky Regions best and boldest example of Western - Mountain - Asian fusion. Featured in Architectural Digest May 2010
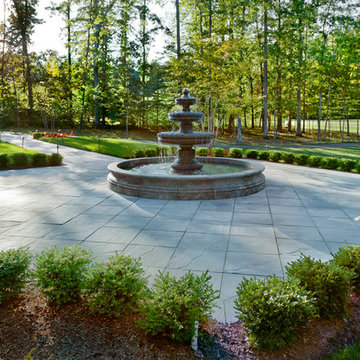
Modelo de jardín tradicional grande en primavera en patio delantero con jardín francés, fuente, exposición total al sol y adoquines de piedra natural
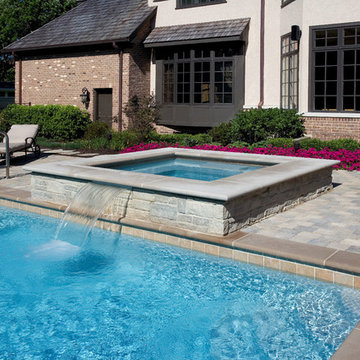
Request Free Quote
This pool is perfect for swimming laps or for diving. Both the swimming pool and raised hot tub have Indiana Limestone coping, and the deck is brussels block pavers. The pool has an automatic safety cover with custom stone walk-on lid system, and the hot tub has a waterfall spillover feature. Photos by Linda Oyama Bryan

While not overly large by way of swimming purposes, the Pool allows the comfort of sunbathing on its umbrella covered wet shelf that is removable when full sunlight is required to work away those winter whites. Illuminated water runs around a wooden deck that feels as if you are floating over the pool and a submerged spa area transports you to the back of a yacht in harbor at night time.
The linear fire pit provides warmth on those rarely found winter days in Naples, yet offers nightly ambiance to the adjacent Spa or Lanai area for a focal point when enjoying the use of it. 12” x 24” Shell Stone lines the pool and lanai deck to create a tranquil pallet that moves the eye across its plain feel and focuses on the glass waterline tile and light grey glass infused pebble finish.
LED Bubblers line the submerged gas heated Spa so as to create both a sound and visual barrier to enclose the resident of this relaxation space and allow them to disappear into the warmth of the water while enjoying the ambient noise of their affects.
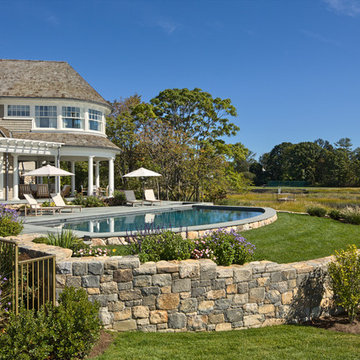
We worked with our client to design a modified rectangle that would complement the serene coastal setting and natural property curves. The interior pool steps, benches, and lounge areas are situated facing outward from the home so that swimmers can enjoy the stunning view. The pool is finished with an expansive Bluestone deck set in a random rectangular pattern.
Phil Nelson Imaging

An unused area of lawn has been repurposed as a meditation garden. The meandering path of limestone step stones weaves through a birch grove. The matrix planting of carex grasses is interspersed with flowering natives throughout the season. Fall is spectacular with the blooming of aromatic asters.

Ejemplo de casa de la piscina y piscina grande rectangular en patio trasero con adoquines de hormigón

When you open the back doors of the home of Nancy and Jeremy Campbell in Granville, you don’t just step out onto a patio. You enter an extension of a modern living space that just happens to be outdoors. Their patio’s unique design and setting provides the comfort and style of indoors while enjoying the natural beauty and fresh air of outdoors.
It all started with a rather desolate back yard. “It was completely blank, there was nothing back there,” Nancy remembers of the patio space of this 1972 split-level house they bought five years ago. With a blank slate to work with, the Campbells knew the key elements of what they wanted for their new outdoor space when they sat down with Travis Ketron of Ketron Custom Builders to design it. “We knew we wanted something covered so we could use it in the rain, and in the winter, and we knew we wanted a stone fireplace,” Nancy recalls.
Travis translated the Campbells’ vision into a design to satisfy outdoor entertaining and relaxing desires in all seasons. The new outdoor space is reminiscent of a vast, rustic great room complete with a stone fireplace, a vaulted ceiling, skylights, and ceiling fans, yet no walls. The space is completely open to the elements without any glass or doors on any of the sides, except from the house. Furnished like a great room, with a built-in music system as well, it’s truly an extension of indoor living and entertaining space, and one that is unaffected by rain. Jeremy comments, “We haven’t had to cover the furniture yet. It would have to be a pretty strong wind to get wet.” Just outside the covered patio is a quartet of outdoor chairs adorned with plush cushions and colorful pillows, positioned perfectly for users to bask in the sun.
In the design process, the fireplace emerged as the anchor of the space and set the stage for the outdoor space both aesthetically and functionally. “We didn’t want it to block the view. Then designing the space with Travis, the fireplace became the center,” remembers Jeremy. Placed directly across from the two sets of French doors leading out from the house, a Rumford fireplace and extended hearth of stone in neutral earth tones is the focal point of this outdoor living room. Seating for entertaining and lounging falls easily into place around it providing optimal viewing of the private, wooded back yard. When temperatures cool off, the fireplace provides ample warmth and a cozy setting to experience the change of seasons. “It’s a great fireplace for the space,” Jeremy says of the unique design of a Rumford style fireplace. “The way you stack the wood in the fireplace is different so as to get more heat. It has a shallower box, burns hotter and puts off more heat. Wood is placed in it vertically, not stacked.” Just in case the fireplace doesn’t provide enough light for late-night soirees, there is additional outdoor lighting mounted from the ceiling to make sure the party always goes on.
Travis brought the idea of the Rumford outdoor fireplace to the Campbells. “I learned about it a few years back from some masons, and I was intrigued by the idea then,” he says. “We like to do stuff that’s out of the norm, and this fireplace fits the space and function very well.” Travis adds, “People want unique things that are designed for them. That’s our style to do that for them.”
The patio also extends out to an uncovered area set up with patio tables for grilling and dining. Gray pavers flow throughout from the covered space to the open-air area. Their continuous flow mimics the feel of flooring that extends from a living room into a dining room inside a home. Also, the earth tone colors throughout the space on the pavers, fireplace and furnishings help the entire space mesh nicely with its natural surroundings.
A little ways off from both the covered and uncovered patio area is a stone fire pit ring. Removed by just the right distance, it provides a separate place for young adults to gather and enjoy the night.
Adirondack chairs and matching tables surround the outdoor fire pit, offering seating for anyone who doesn’t wish to stand and a place to set down ingredients for yummy fireside treats like s’mores.
Padded chairs outside the reach of the pavilion and the nearby umbrella the perfect place to kick back and relax in the sun. The colorful throw pillows and outdoor furniture cushions add some needed color and a touch of personality.
Enjoying the comforts of indoors while being outdoors is exactly what the Campbells are doing now, particularly when lounging on the comfortable wicker furniture that dominate most of the area. “My favorite part of the whole thing is the fireplace,” Nancy says.
Jeremy concludes, “There is no television, it would destroy the ambiance out there. We just enjoy listening to music and watching the fire.”

The Valero Family wanted a new area where they could have foliage growing and covering an area that faced the neighbors for more privacy and also to enhance the look of their backyard. Privacy fence, new landscaping , palm trees and beach pebbles were installed in this area,

Large porch with retractable screens, perfect for MN summers!
Modelo de porche cerrado tradicional grande en patio trasero y anexo de casas con entablado
Modelo de porche cerrado tradicional grande en patio trasero y anexo de casas con entablado

Imagen de patio tradicional renovado grande en patio trasero con entablado, toldo y brasero

The patio and fire pit align with the kitchen and dining area of the home and flows outward from the redone existing deck.
Diseño de patio clásico de tamaño medio sin cubierta en patio trasero con adoquines de hormigón y brasero
Diseño de patio clásico de tamaño medio sin cubierta en patio trasero con adoquines de hormigón y brasero
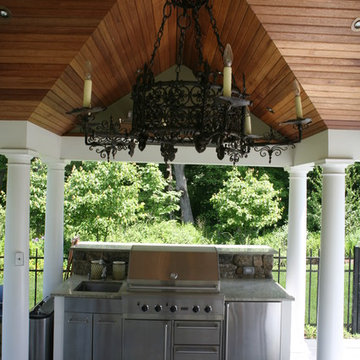
This rear yard has a centrally located pool, which is backed by a fieldstone wall. This fieldstone wall has a number of accents to add interest and form, but the highlight is a centrally located fountain.
A pool cabana containing a built in grill anchors one side of the pool while a trellis balances the landscape on the other side of the pool.
Fieldstone columns with bluestone caps surround the perimeter of the rear yard and lend additional interest to the iron fencing
A minimalist approach was taken for the planting scheme. Select ornamental deciduous trees add the vertical element and low shrubs and perennials soften the transition to the house as well as add color.
Strategic landscape lighting really transforms this area at night, it's a beautiful area to enjoy a summer evening.
583.060 fotos de exteriores en patio delantero y patio trasero
1







