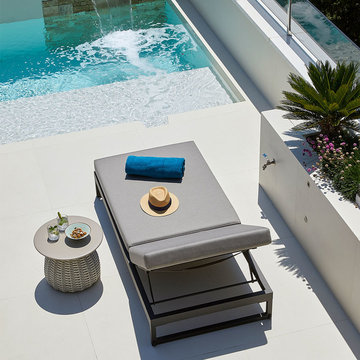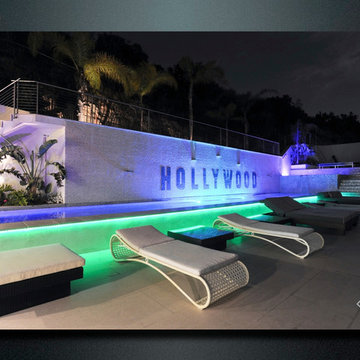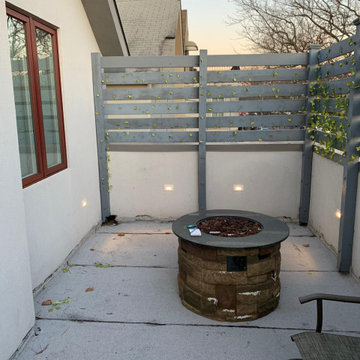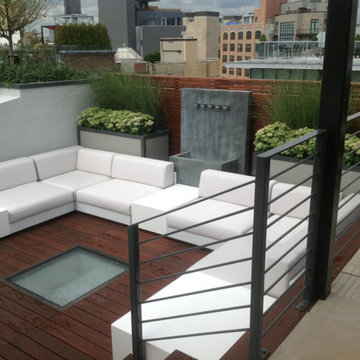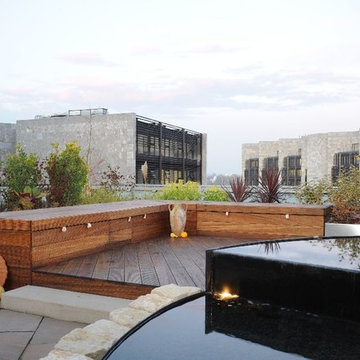Filtrar por
Presupuesto
Ordenar por:Popular hoy
121 - 140 de 388 fotos
Artículo 1 de 3
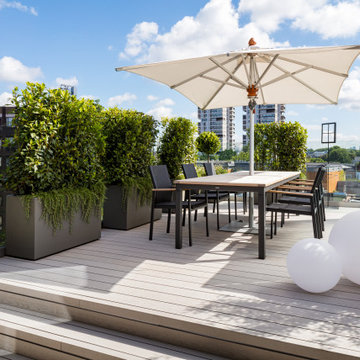
This small but complex project saw the creation of a terrace above an existing flat roof of a property in Battersea Square.
We were appointed to design and prepare a scheme to submit for planning permission. We were able to successfully achieve consent to extend the roof terrace and to create approximately 100 square metres of extra space. The process was protracted and required negotiation with the local authority to restrict any overlooking potential. The solution to this challenge was to create a design with two parts connected by a 1m wide walkway. We also introduced planting in front of the glazing that controls the overlooking without the need for sandblasted glass. This combination of glazing and planting has made a significant difference to the final feel of space on the terrace.
Our design creates separate zones on the terrace, with sections for living, dining and cooking. We also changed the windows in the penthouse to sliding folding doors, which has created a much more functional and spacious feeling terrace.
We had to work closely with the structural engineer to work out the best way to create a deck structure over the existing roof. Ultimately the design required large long-spanning steels supported by the load-bearing walls below. An infill deck structure supports the terrace too. There was significant technical coordination required with glass balustrade company to achieve the right finish.
The terrace would not have been complete without a great garden. We worked in partnership with garden designer Richard Miers, who specified the planted beds, water features, planting, irrigation system and lighting.
Overall we have created a beautiful terrace for our client with approximately 100 square metres of extra living space.
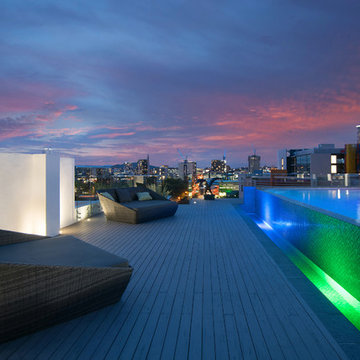
Daniel Cougan @ Photografx
Diseño de piscina con fuente infinita contemporánea extra grande rectangular en azotea con suelo de baldosas
Diseño de piscina con fuente infinita contemporánea extra grande rectangular en azotea con suelo de baldosas
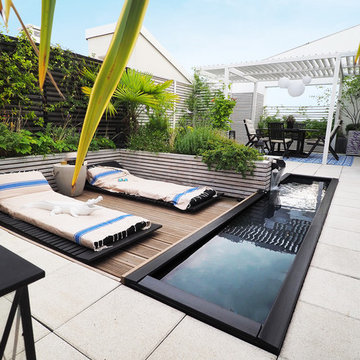
Dans le prolongement de la suite parentale, ce coin le plus intime propose un lieu de détente en écoutant le son de la fontaine.
Modelo de terraza contemporánea de tamaño medio en azotea con fuente y pérgola
Modelo de terraza contemporánea de tamaño medio en azotea con fuente y pérgola
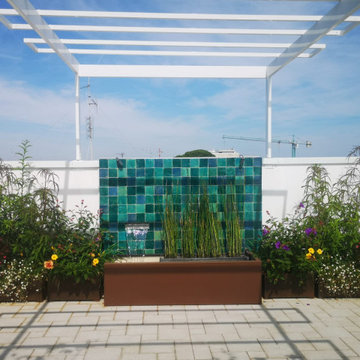
Nel corso degli anni ho realizzato numerosi terrazzi, dai piccoli balconi fino ai grandi giardini. L'esperienza acquisita nel tempo mi permette di creare spazi eleganti, belli e funzionali...che sanno suscitare emozioni.
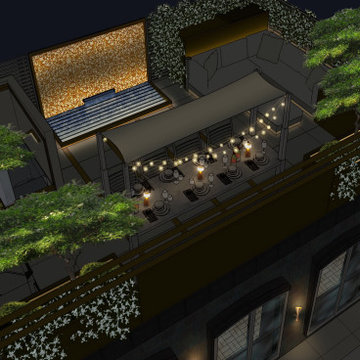
An exciting commission to transform an exposed, unloved roof terrace in West London. The site benefits from wonderful views across Kensington, but is open to the elements, in poor repair and has a large lightwell void and roof hatch taking up much of the available space.
The brief was to create a flexible space for daytime enjoyment and evening entertainment. There needed to be areas of full shade and opportunity to lie in the sun.
Planning requirements meant that there would be fixed height restrictions, so some innovative thinking was required. As this wasn’t a primary residence, the roof terrace needed to be ‘lock up and leave’. There would also be various services coming up through the roof, which needed to be subtly incorporated (and hidden!) in the design.
Given the exposure, the heat and pollution in London (in particular in summer months when the roof terrace would be used), the famous Paradise Gardens of Persia and Spain came immediately to mind. These were gardens for pleasure and respite from the heat and dust of the day. Key features included trees, water, a symmetrical layout, scented plants and intricate detailing. The boundaries of these spaces were also well defined, typically surrounded by high walls.
In design terms, when designing a constricted space, it is important not to downscale elements. And on a site like this with exposure on all sides, we were keen to make things more generous in scale than usual in a garden. Upscaling like this works especially well when elements are arranged in a symmetrical pattern. For someone entering the roof terrace, the effect is of a space that is larger than it is.
We began by placing a water feature over the lightwell void. The base of the water feature would be glass, allowing light to fall down through the building. Four inlaid bronze strips run from the bronze surround across the roof terrace, framing the large dining table and inset seating. They help define the space, as a rug would do in a sitting room. Bronze planters wrap around the roof terrace, mostly planted with scented perennials and climbers, but with some areas where services can be hidden. A large L-shaped sofa is placed in the SE corner. Shade is provided by telescoping legs in both the sofa and dining table that can be raised and allow a canopies to be clipped on. The roof is accessed by a new glazed hatch, which is operated electronically.
The design is enhanced by subtle lighting, devised by Nulty Design Consultants who have been responsible for the Ned Hotel amongst many other projects. Lead (night-time) visual shown here reproduced with Nulty’s permission.
As a further consideration, the use of splashing water and evergreen planting is designed to help remove poisonous particulates from the air.
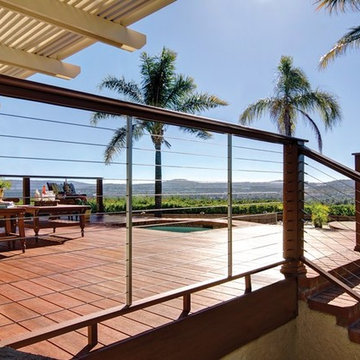
TimberTech Evolutions Rail Contemporary
Imagen de terraza exótica grande en azotea con fuente y pérgola
Imagen de terraza exótica grande en azotea con fuente y pérgola
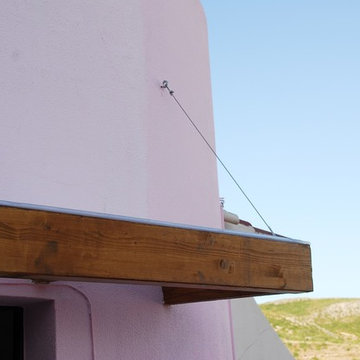
canopy over rooftop access
Modelo de terraza costera de tamaño medio en azotea con fuente y pérgola
Modelo de terraza costera de tamaño medio en azotea con fuente y pérgola

海へと続く運河から気持ちの良い風が吹く。オーニングを施したテラスにはジャグジーもあり、リゾート気分を満喫できる。
Diseño de terraza marinera grande sin cubierta en azotea con fuente
Diseño de terraza marinera grande sin cubierta en azotea con fuente
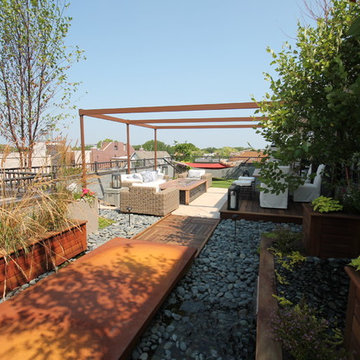
This Chicago rooftop is like no other. With features such as a dual waterfall, Core ten bridge, One off custom laser cut fire table - privacy screens - table base and leaf sculptures. An Italian designed and crafted fully automatic Pergola with an operational canopy at a push of a button, full kitchen and bar, An integrated two zoned music setup (kitchen, Bar area) and a custom Tuuci cantilevering umbrella. Photos by:Don Maldonado
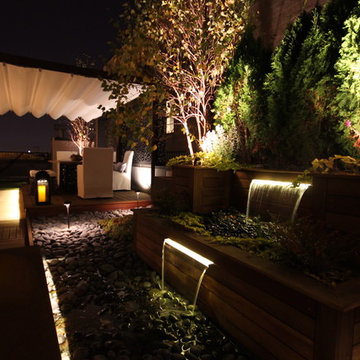
This dual waterfall with dry bed river and under lit bridge adds a soft touch to this rooftop retreat. Photos by: Nicole Leigh Johnston Photography
Ejemplo de terraza contemporánea de tamaño medio en azotea con fuente y pérgola
Ejemplo de terraza contemporánea de tamaño medio en azotea con fuente y pérgola
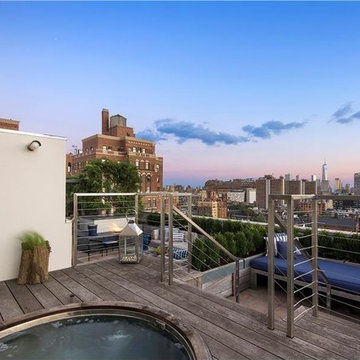
1,500 s/f private rooftop terrace designed with designated areas for cooking, dining and relaxing that include an outdoor shower, stainless steel hot tub and a wet bar with built-in Viking gas grill, ice maker & refrigerator. -- Gotham Photo Company
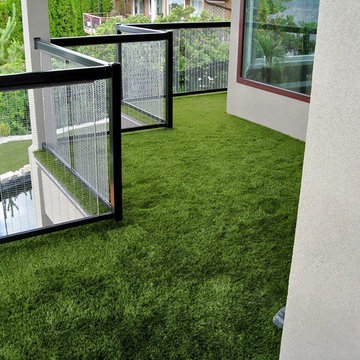
With SYNLawn artificial grass, you can enjoy the soft feel of grass under your bare feet as you enjoy outdoor living on your balcony. Our HeatBlock™ technology keeps things comfy for year-round enjoyment even during the hottest of days.
© SYNLawn artificial grass - all rights reserved.
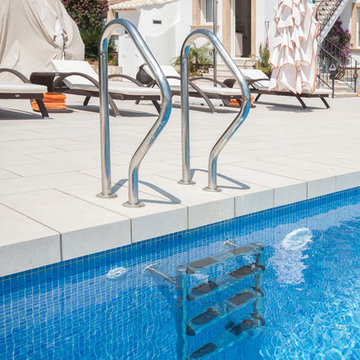
Ejemplo de piscina con fuente alargada mediterránea grande rectangular en azotea
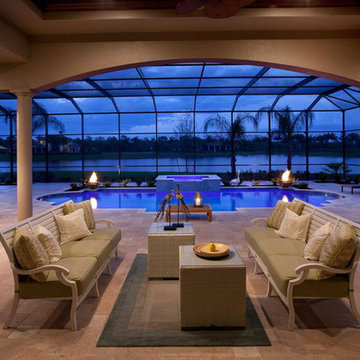
Ejemplo de piscina con fuente alargada clásica renovada grande a medida en azotea con adoquines de piedra natural
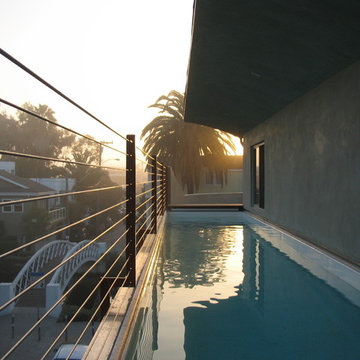
Vaughan Trammell
Foto de piscina con fuente alargada minimalista pequeña rectangular en azotea con entablado
Foto de piscina con fuente alargada minimalista pequeña rectangular en azotea con entablado
388 fotos de exteriores en azotea con fuente
7





