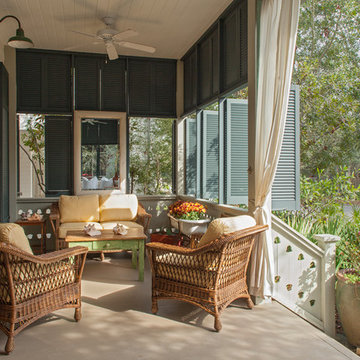Filtrar por
Presupuesto
Ordenar por:Popular hoy
61 - 80 de 1480 fotos
Artículo 1 de 3
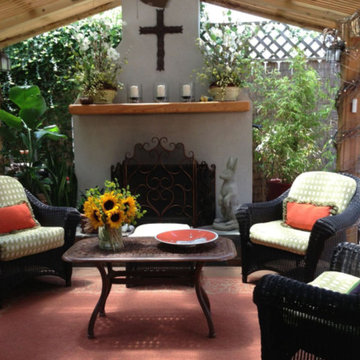
Ejemplo de patio clásico de tamaño medio en patio trasero y anexo de casas con brasero y losas de hormigón
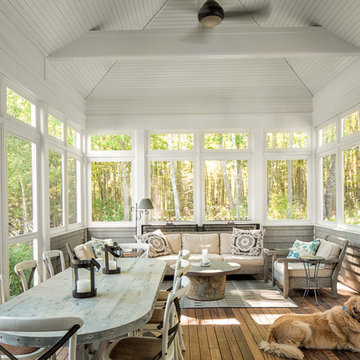
Construction by Maguire Construction, Inc. www.maguireconstruction.com
Foto de terraza tradicional de tamaño medio en patio trasero y anexo de casas con entablado y iluminación
Foto de terraza tradicional de tamaño medio en patio trasero y anexo de casas con entablado y iluminación
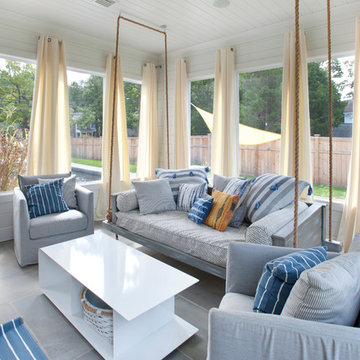
Foto de porche cerrado costero de tamaño medio en patio lateral y anexo de casas con adoquines de piedra natural
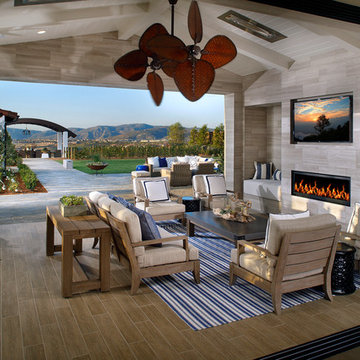
AG Photography
Imagen de patio marinero extra grande en patio trasero y anexo de casas con brasero y suelo de baldosas
Imagen de patio marinero extra grande en patio trasero y anexo de casas con brasero y suelo de baldosas
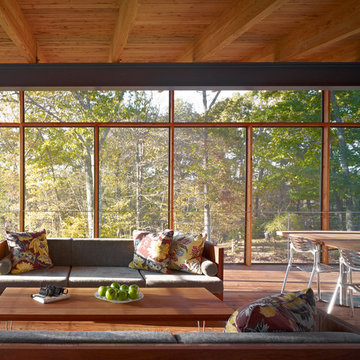
Photo:Peter Murdock
Ejemplo de porche cerrado retro grande en anexo de casas y patio trasero con entablado
Ejemplo de porche cerrado retro grande en anexo de casas y patio trasero con entablado
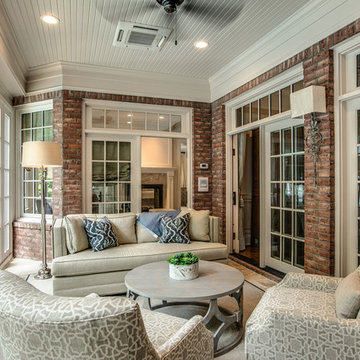
Showcase by Agent
Ejemplo de porche cerrado clásico de tamaño medio en patio trasero y anexo de casas con suelo de baldosas
Ejemplo de porche cerrado clásico de tamaño medio en patio trasero y anexo de casas con suelo de baldosas
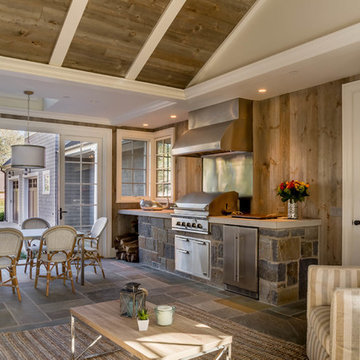
Photography: Van Inwegen Digital Arts
Foto de patio tradicional en anexo de casas
Foto de patio tradicional en anexo de casas
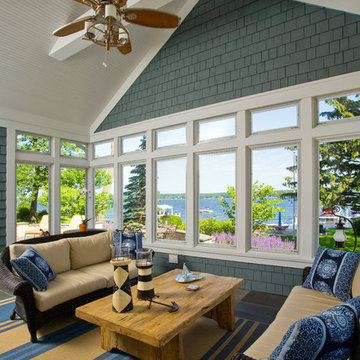
http://www.pickellbuilders.com. Photography by Linda Oyama Bryan. Screened Porch with Painted White Collar Tie and Nautical Themed Ceiling Fan and cedar shingle interior walls.
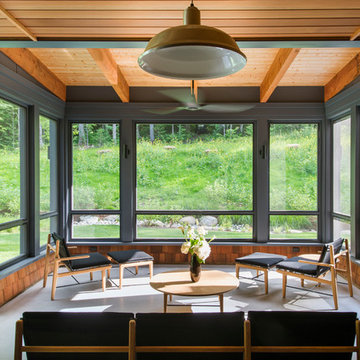
This house is discreetly tucked into its wooded site in the Mad River Valley near the Sugarbush Resort in Vermont. The soaring roof lines complement the slope of the land and open up views though large windows to a meadow planted with native wildflowers. The house was built with natural materials of cedar shingles, fir beams and native stone walls. These materials are complemented with innovative touches including concrete floors, composite exterior wall panels and exposed steel beams. The home is passively heated by the sun, aided by triple pane windows and super-insulated walls.
Photo by: Nat Rea Photography
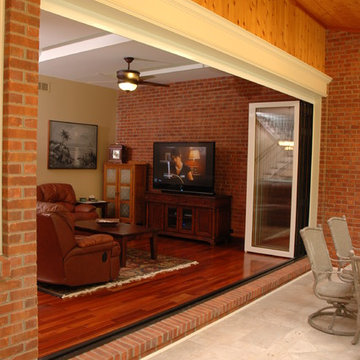
Neal's Design Remodel
Imagen de porche cerrado clásico de tamaño medio en patio trasero y anexo de casas
Imagen de porche cerrado clásico de tamaño medio en patio trasero y anexo de casas
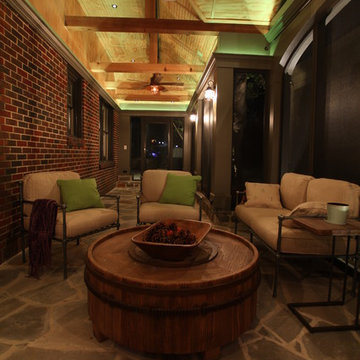
Modelo de porche cerrado de estilo americano en anexo de casas con adoquines de piedra natural
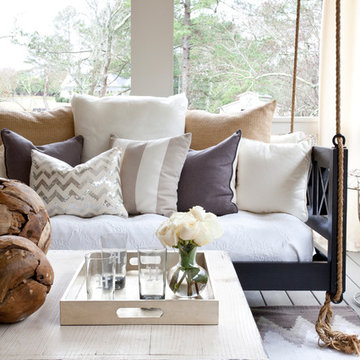
Christina Wedge
Imagen de terraza clásica renovada grande en patio trasero y anexo de casas con entablado
Imagen de terraza clásica renovada grande en patio trasero y anexo de casas con entablado
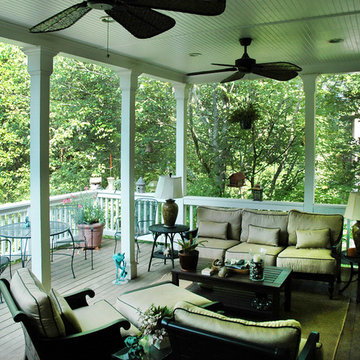
© 2014 Jan Stittleburg for Atlanta Decking.
Diseño de terraza tradicional renovada de tamaño medio en patio trasero y anexo de casas
Diseño de terraza tradicional renovada de tamaño medio en patio trasero y anexo de casas
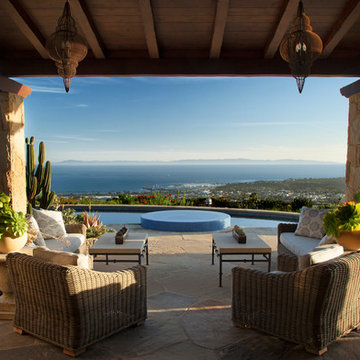
Situated on a 3.5 acre, oak-studded ridge atop Santa Barbara's Riviera, the Greene Compound is a 6,500 square foot custom residence with guest house and pool capturing spectacular views of the City, Coastal Islands to the south, and La Cumbre peak to the north. Carefully sited to kiss the tips of many existing large oaks, the home is rustic Mediterranean in style which blends integral color plaster walls with Santa Barbara sandstone and cedar board and batt.
Landscape Architect Lane Goodkind restored the native grass meadow and added a stream bio-swale which complements the rural setting. 20' mahogany, pocketing sliding doors maximize the indoor / outdoor Santa Barbara lifestyle by opening the living spaces to the pool and island view beyond. A monumental exterior fireplace and camp-style margarita bar add to this romantic living. Discreetly buried in the mission tile roof, solar panels help to offset the home's overall energy consumption. Truly an amazing and unique property, the Greene Residence blends in beautifully with the pastoral setting of the ridge while complementing and enhancing this Riviera neighborhood.
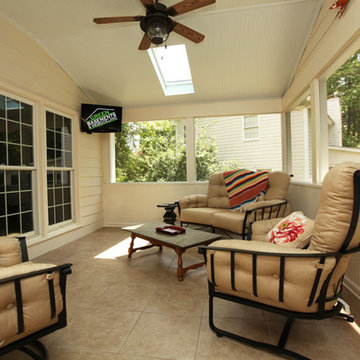
New deck and enclosed porch.
Modelo de porche cerrado actual de tamaño medio en patio trasero y anexo de casas con suelo de baldosas
Modelo de porche cerrado actual de tamaño medio en patio trasero y anexo de casas con suelo de baldosas
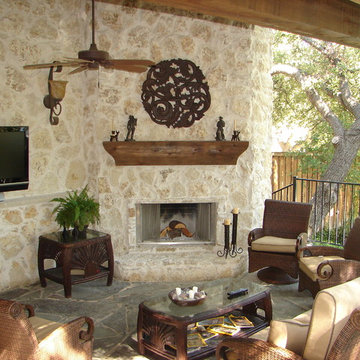
1970's home - creating a Texas Hill Country style outdoor living area, complete with the Austin Chop Stone, Cedar beams and mantle, and the requisite HDTV.
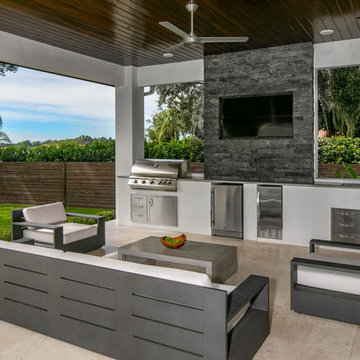
REAR LOGGIA WITH BUILT IN KITCHEN, FIREPLACE, AND MODERN FURNISHINGS, FIXTURES AND FINISHES.
Modelo de patio moderno en patio trasero y anexo de casas con cocina exterior y adoquines de piedra natural
Modelo de patio moderno en patio trasero y anexo de casas con cocina exterior y adoquines de piedra natural
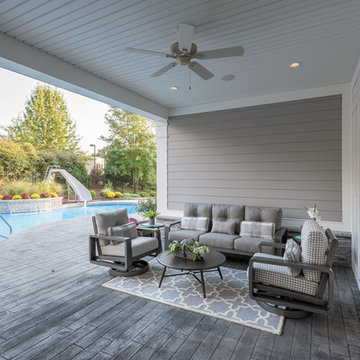
Alan Wycheck Photography
Ejemplo de patio de estilo americano grande en patio trasero y anexo de casas con suelo de hormigón estampado
Ejemplo de patio de estilo americano grande en patio trasero y anexo de casas con suelo de hormigón estampado
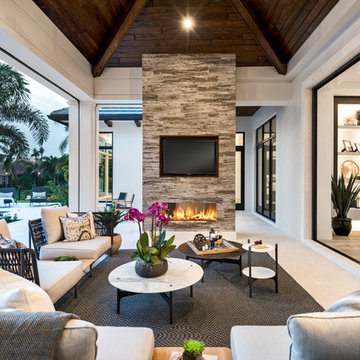
Imagen de patio costero en patio trasero y anexo de casas con suelo de baldosas y chimenea
1.480 fotos de exteriores en anexo de casas
4





