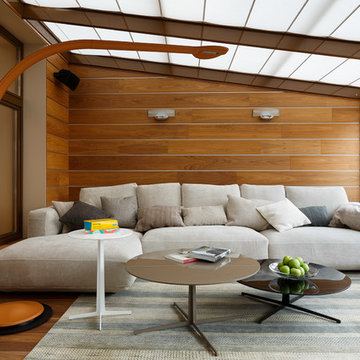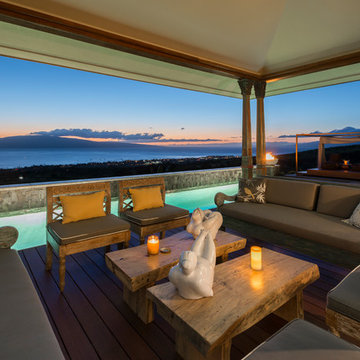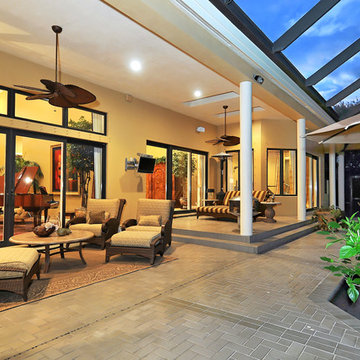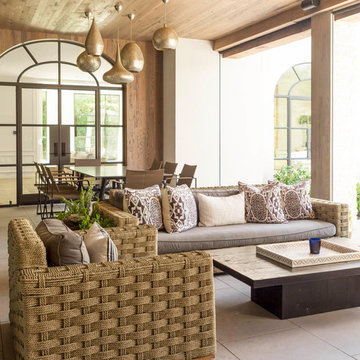Filtrar por
Presupuesto
Ordenar por:Popular hoy
41 - 60 de 1480 fotos
Artículo 1 de 3
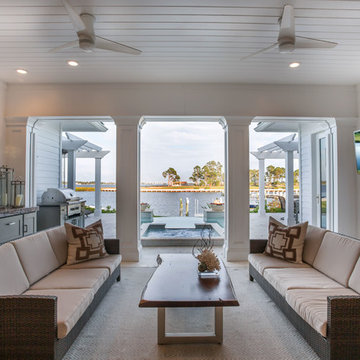
The veranda features a gorgeous backlit amethyst bar and illuminated mineral quartz display. Additional seating and al fresco dining are available on two lanais that flank the pool.
A Bonisolli Photography
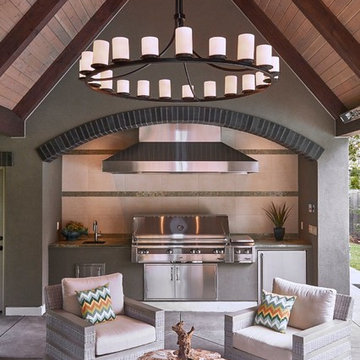
Cella Architecture
Ejemplo de patio clásico renovado grande en patio trasero y anexo de casas con cocina exterior y losas de hormigón
Ejemplo de patio clásico renovado grande en patio trasero y anexo de casas con cocina exterior y losas de hormigón
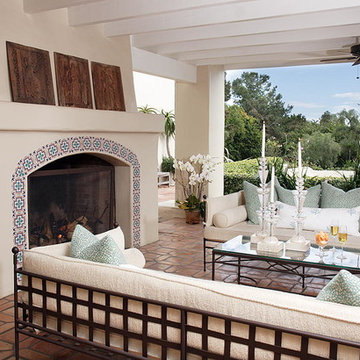
This outdoor living room is a great space to take a nap, entertain or read a great mood. The main seating is two outdoor daybeds upholstered in outdoor fabric, with many throw pillows for comfort. It's a great place to enjoy the gardens.
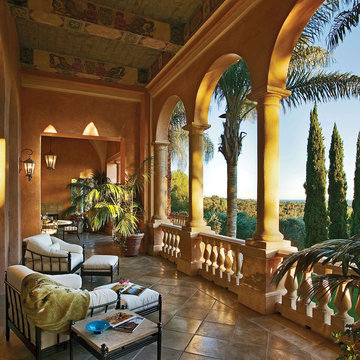
Main Loggia with Outdoor Dining
Ejemplo de balcones mediterráneo en anexo de casas
Ejemplo de balcones mediterráneo en anexo de casas
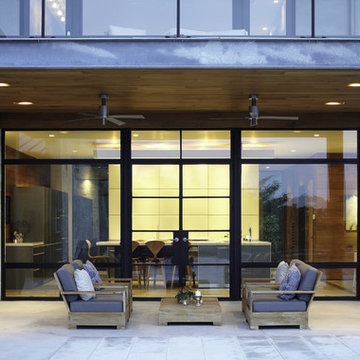
Nestled into sloping topography, the design of this home allows privacy from the street while providing unique vistas throughout the house and to the surrounding hill country and downtown skyline. Layering rooms with each other as well as circulation galleries, insures seclusion while allowing stunning downtown views. The owners' goals of creating a home with a contemporary flow and finish while providing a warm setting for daily life was accomplished through mixing warm natural finishes such as stained wood with gray tones in concrete and local limestone. The home's program also hinged around using both passive and active green features. Sustainable elements include geothermal heating/cooling, rainwater harvesting, spray foam insulation, high efficiency glazing, recessing lower spaces into the hillside on the west side, and roof/overhang design to provide passive solar coverage of walls and windows. The resulting design is a sustainably balanced, visually pleasing home which reflects the lifestyle and needs of the clients.
Photography by Andrew Pogue
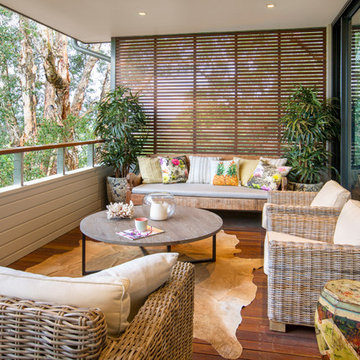
The owners wanted this outdoor area to feel like an extension of their indoor living area. Time is spent relaxing in this space all year 'round.
Foto de terraza tropical de tamaño medio en patio trasero y anexo de casas
Foto de terraza tropical de tamaño medio en patio trasero y anexo de casas
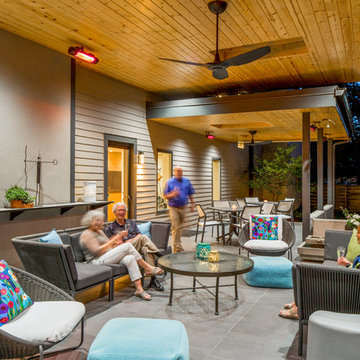
Modern outdoor patio expansion. Indoor-Outdoor Living and Dining. Poured concrete walls, steel posts, bluestain pine ceilings, skylights, standing seam metal roof, firepit, and modern landscaping. Photo by Jess Blackwell
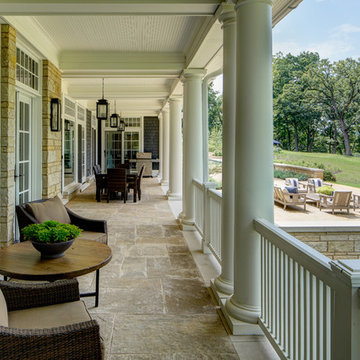
Hausman & Associates LTD
Diseño de terraza tradicional en anexo de casas con adoquines de piedra natural
Diseño de terraza tradicional en anexo de casas con adoquines de piedra natural
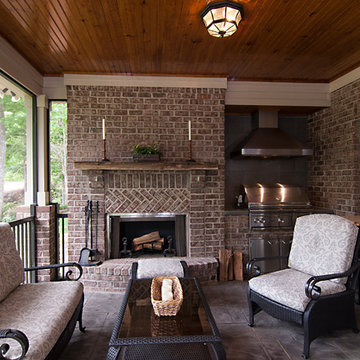
Imagen de terraza clásica de tamaño medio en patio trasero y anexo de casas con adoquines de piedra natural y iluminación

Modelo de terraza tropical de tamaño medio en anexo de casas y azotea con cocina exterior
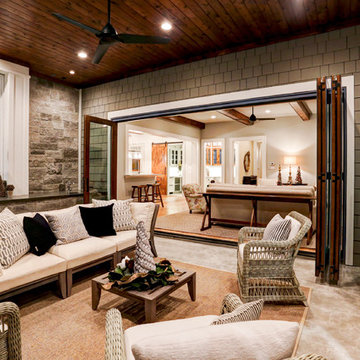
TK Images
Modelo de patio clásico en patio trasero y anexo de casas con cocina exterior
Modelo de patio clásico en patio trasero y anexo de casas con cocina exterior
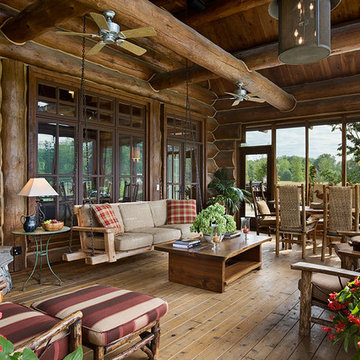
Roger Wade, photographer
Modelo de porche cerrado rústico extra grande en patio lateral y anexo de casas
Modelo de porche cerrado rústico extra grande en patio lateral y anexo de casas
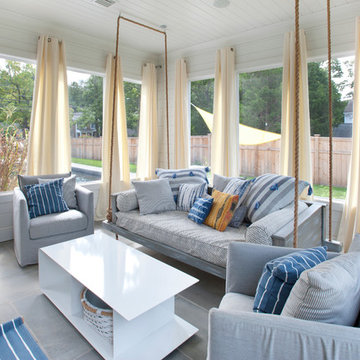
On either side of the fireplace, glass doors lead to the screened-in porch featuring shiplap siding and ceiling, heated flooring and interchangeable glass and screens, and access to the pool area.
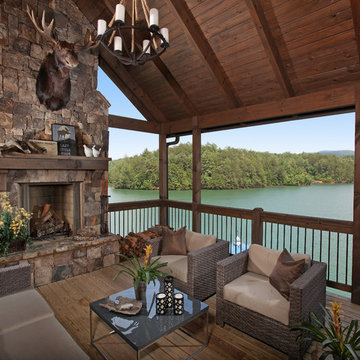
This outdoor living space provides the perfect setting to enjoy by the fire while gazing across the water. Modern Rustic Living at its best.
Modelo de terraza rural de tamaño medio en patio trasero y anexo de casas con brasero y entablado
Modelo de terraza rural de tamaño medio en patio trasero y anexo de casas con brasero y entablado
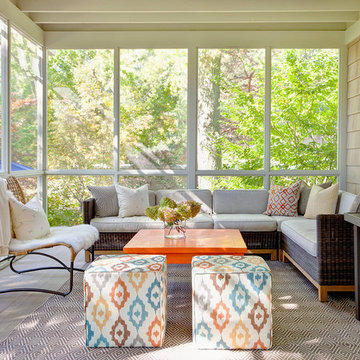
Modelo de porche cerrado tradicional de tamaño medio en anexo de casas y patio trasero con entablado
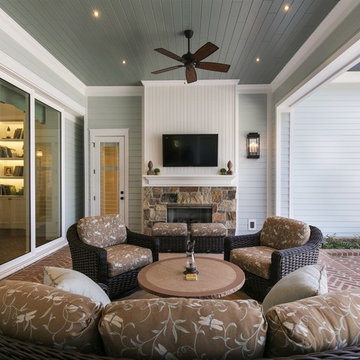
4 beds 5 baths 4,447 sqft
RARE FIND! NEW HIGH-TECH, LAKE FRONT CONSTRUCTION ON HIGHLY DESIRABLE WINDERMERE CHAIN OF LAKES. This unique home site offers the opportunity to enjoy lakefront living on a private cove with the beauty and ambiance of a classic "Old Florida" home. With 150 feet of lake frontage, this is a very private lot with spacious grounds, gorgeous landscaping, and mature oaks. This acre plus parcel offers the beauty of the Butler Chain, no HOA, and turn key convenience. High-tech smart house amenities and the designer furnishings are included. Natural light defines the family area featuring wide plank hickory hardwood flooring, gas fireplace, tongue and groove ceilings, and a rear wall of disappearing glass opening to the covered lanai. The gourmet kitchen features a Wolf cooktop, Sub-Zero refrigerator, and Bosch dishwasher, exotic granite counter tops, a walk in pantry, and custom built cabinetry. The office features wood beamed ceilings. With an emphasis on Florida living the large covered lanai with summer kitchen, complete with Viking grill, fridge, and stone gas fireplace, overlook the sparkling salt system pool and cascading spa with sparkling lake views and dock with lift. The private master suite and luxurious master bath include granite vanities, a vessel tub, and walk in shower. Energy saving and organic with 6-zone HVAC system and Nest thermostats, low E double paned windows, tankless hot water heaters, spray foam insulation, whole house generator, and security with cameras. Property can be gated.
1.480 fotos de exteriores en anexo de casas
3





