155 fotos de exteriores de estilo de casa de campo con paisajismo de piscina
Filtrar por
Presupuesto
Ordenar por:Popular hoy
1 - 20 de 155 fotos
Artículo 1 de 3
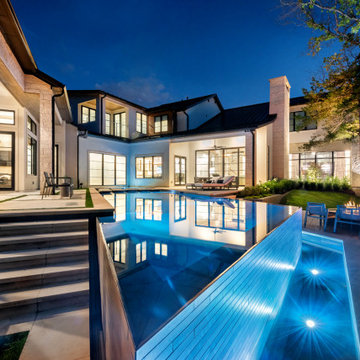
Infinity pool and spa with multi dimensional decking and firepit
Imagen de piscina infinita campestre de tamaño medio a medida en patio trasero con paisajismo de piscina y adoquines de hormigón
Imagen de piscina infinita campestre de tamaño medio a medida en patio trasero con paisajismo de piscina y adoquines de hormigón
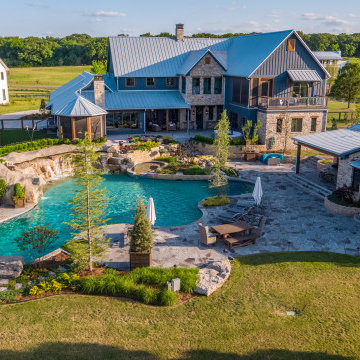
This Caviness project for a modern farmhouse design in a community-based neighborhood called The Prairie At Post in Oklahoma. This complete outdoor design includes a large swimming pool with waterfalls, an underground slide, stream bed, glass tiled spa and sun shelf, native Oklahoma flagstone for patios, pathways and hand-cut stone retaining walls, lush mature landscaping and landscape lighting, a prairie grass embedded pathway design, embedded trampoline, all which overlook the farm pond and Oklahoma sky. This project was designed and installed by Caviness Landscape Design, Inc., a small locally-owned family boutique landscape design firm located in Arcadia, Oklahoma. We handle most all aspects of the design and construction in-house to control the quality and integrity of each project.
Film by Affordable Aerial Photo & Video
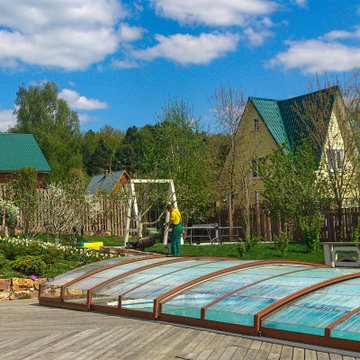
Imagen de piscina de estilo de casa de campo pequeña rectangular en patio trasero con paisajismo de piscina y entablado
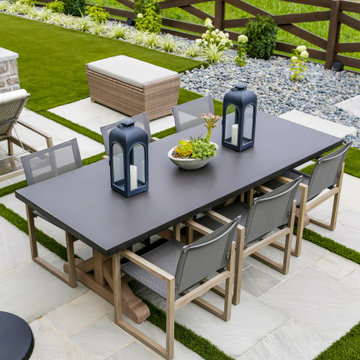
Ejemplo de piscina de estilo de casa de campo grande rectangular en patio trasero con paisajismo de piscina y adoquines de piedra natural
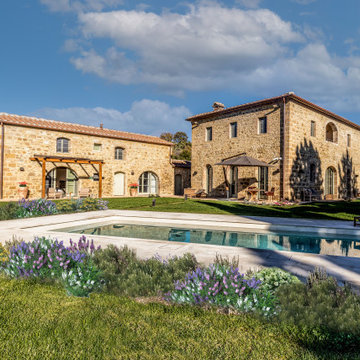
Giardino esterno con piscina
Modelo de piscina campestre grande rectangular en patio delantero con paisajismo de piscina y adoquines de piedra natural
Modelo de piscina campestre grande rectangular en patio delantero con paisajismo de piscina y adoquines de piedra natural
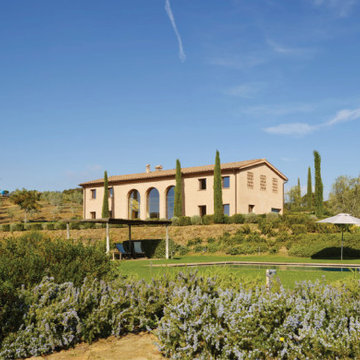
Conception architecturale d’un domaine agricole éco-responsable à Grosseto. Au coeur d’une oliveraie de 12,5 hectares composée de 2400 oliviers, ce projet jouit à travers ses larges ouvertures en arcs d'une vue imprenable sur la campagne toscane alentours. Ce projet respecte une approche écologique de la construction, du choix de matériaux, ainsi les archétypes de l‘architecture locale.
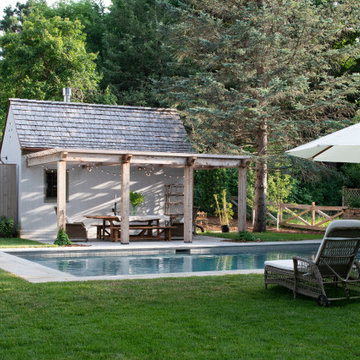
I was initially contacted by the builder and architect working on this Modern European Cottage to review the property and home design before construction began. Once the clients and I had the opportunity to meet and discuss what their visions were for the property, I started working on their wish list of items, which included a custom concrete pool, concrete spa, patios/walkways, custom fencing, and wood structures.
One of the largest challenges was that this property had a 30% (or less) hardcover surface requirement for the city location. With the lot size and square footage of the home I had limits to how much hardcover we could add to property. So, I had to get creative. We presented to the city the usage of the Live Green Roof plantings that would reduce the hardcover calculations for the site. Also, if we kept space between the Laurel Sandstones walkways, using them as steppers and planting groundcover or lawn between the stones that would also reduce the hard surface calculations. We continued that theme with the back patio as well. The client’s esthetic leaned towards the minimal style, so by adding greenery between stones work esthetically.
I chose the Laurel Tumbled Sandstone for the charm and character and thought it would lend well to the old world feel of this Modern European Cottage. We installed it on all the stone walkways, steppers, and patios around the home and pool.
I had several meetings with the client to discuss/review perennials, shrubs, and tree selections. Plant color and texture of the planting material were equally important to the clients when choosing. We grouped the plantings together and did not over-mix varieties of plants. Ultimately, we chose a variety of styles from natural groups of plantings to a touch of formal style, which all work cohesively together.
The custom fence design and installation was designed to create a cottage “country” feel. They gave us inspiration of a country style fence that you may find on a farm to keep the animals inside. We took those photos and ideas and elevated the design. We used a combination of cedar wood and sandwich the galvanized mesh between it. The fence also creates a space for the clients two dogs to roam freely around their property. We installed sod on the inside of the fence to the home and seeded the remaining areas with a Low Gro Fescue grass seed with a straw blanket for protection.
The minimal European style custom concrete pool was designed to be lined up in view from the porch and inside the home. The client requested the lawn around the edge of the pool, which helped reduce the hardcover calculations. The concrete spa is open year around. Benches are on all four sides of the spa to create enough seating for the whole family to use at the same time. Mortared field stone on the exterior of the spa mimics the stone on the exterior of the home. The spa equipment is installed in the lower level of the home to protect it from the cold winter weather.
Between the garage and the home’s entry is a pea rock sitting area and is viewed from several windows. I wanted it to be a quiet escape from the rest of the house with the minimal design. The Skyline Locust tree planted in the center of the space creates a canopy and softens the side of garage wall from the window views. The client will be installing a small water feature along the garage for serene noise ambience.
The client had very thoughtful design ideas styles, and our collaborations all came together and worked well to create the landscape design/installation. The result was everything they had dreamed of and more for their Modern European Cottage home and property.
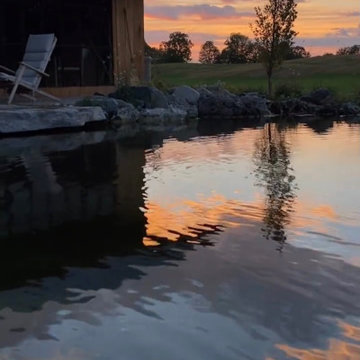
Natural Swimming Pond in the Sunset. Opt for a natural environment for your family to swim in. Say no to harsh chemicals. Filtration through natural wetlands.
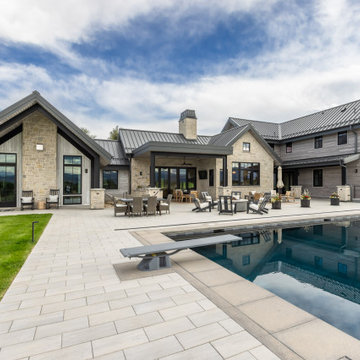
Luxury Backyard with firepit, outdoor kitchen, and pool.
Imagen de piscina campestre grande en patio trasero con paisajismo de piscina y adoquines de hormigón
Imagen de piscina campestre grande en patio trasero con paisajismo de piscina y adoquines de hormigón
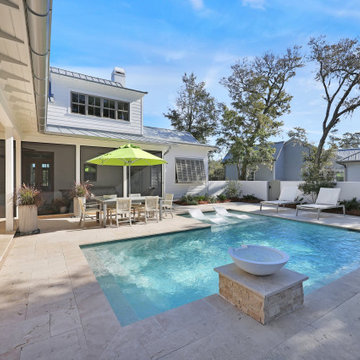
Foto de piscina campestre extra grande en forma de L en patio trasero con paisajismo de piscina y suelo de baldosas
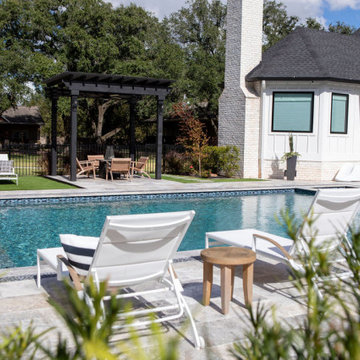
Foto de piscina de estilo de casa de campo grande rectangular en patio trasero con paisajismo de piscina y suelo de baldosas
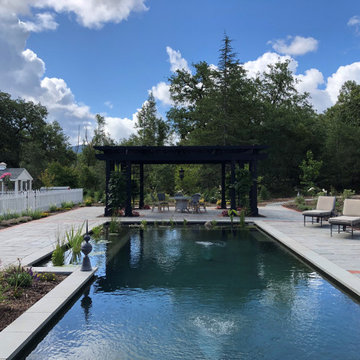
Imagen de piscina campestre con paisajismo de piscina y adoquines de piedra natural
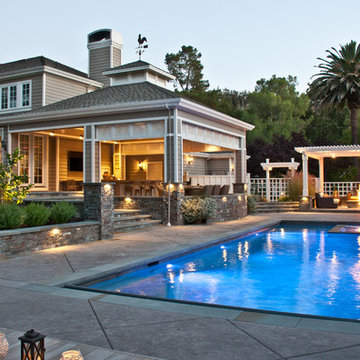
For more photos of this project see:
LEVI
he essence of outdoor living is a place where we can share time with our friends and family. At the heart of outdoor entertaining lie good food and conversation; the outdoor kitchen that creates that alfresco meal, and the elegant yet functional dining space that invites intimate dinners or lively gatherings. Enjoy life - Go outside!
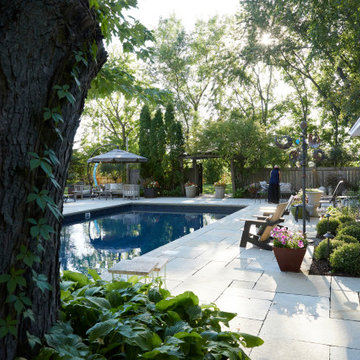
Farmhouse remodel after house fire. This home was over 100+ years old and was recently lost in a house fire which required a pool, patio, and surrounding gardens to be remodeled.
Another angle of the new vinyl pool and natural stone patio. The building to the right was an existing garage that has been converted into an exercise room with a bathroom and sauna.
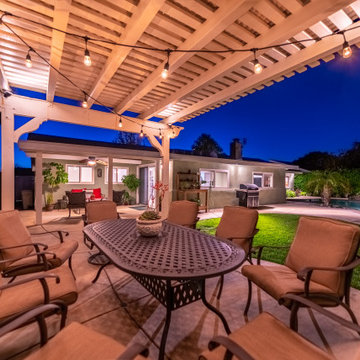
Sprawling Cali Ranch has it all! Get ready to enjoy the outdoors just as much as the indoors. Enter on a charming walkway w/ lush lanscape, crowned by white birch trees, lighting, and defining balusters. Soak in the tranquility n’ privacy of your own sparkling pool and spa trimmed w/ natural stone, baja shelf, pebble tech, and remote equipment access. Relax near the pool for outdoor dining w/separate covered seating. Landscaping lighting creates a magical nights. Prepare meals and spend quality family & friend time in your kitchen. White shaker style cabinetry w/ glass lighted displays, statement granite counters, large island w/ breakfast bar! SS faucet and sink, high end built-in dishwasher, double oven, builtin microwave, and 6- burner cook top with hood. Cozy up by the brick stone fireplace to experience Simi’s motto: ''Relax and Slow Down''. XL den in the back w/custom ceiling lighting perfect for a home theater. Flowing floorplan with 4 bdrs! M.bdrm with private bth. Organic hall bth w/slate flooring and wood vanity. Newer dual pane windows, and so much more. Enjoy a simpler, pace of life and begin your new chapter in this one of a kind home at 1830 Pope Ave! Outdoor dining, parks, hiking trails, parks, shops, schools and more!
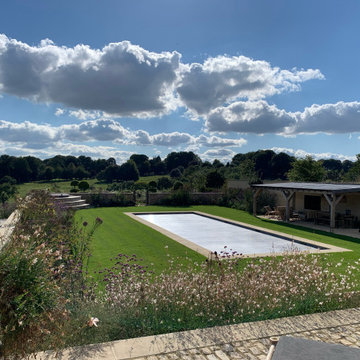
Looking south from the pool house terrace at the swimming pool, outdoor kitchen, and panoramic views beyond..
Ejemplo de piscina elevada campestre de tamaño medio rectangular en patio lateral con paisajismo de piscina y adoquines de piedra natural
Ejemplo de piscina elevada campestre de tamaño medio rectangular en patio lateral con paisajismo de piscina y adoquines de piedra natural
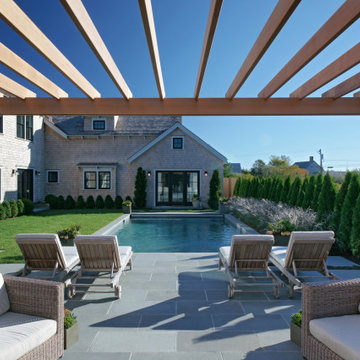
Ejemplo de piscina campestre de tamaño medio rectangular en patio trasero con paisajismo de piscina y adoquines de piedra natural
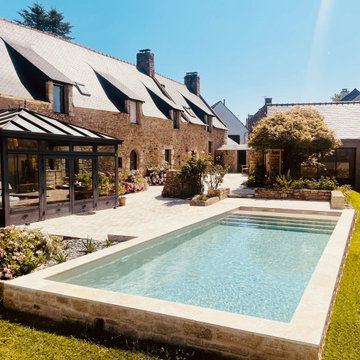
Réalisation d’une piscine sur Theix, située devant une belle bâtisse en pierre, dans un jardin fleuri.
Ce projet dans un cadre singulier, authentique et bucolique est un coup de cœur lorsque l’on rentre dans cet endroit, en compagnie de l’ancien et d’une belle végétation.
Volet immergé avec des lames en polycarbonate nacré. Nage à contre-courant.
Traitement d’eau 100% automatique.
Membrane armée 3D Touch
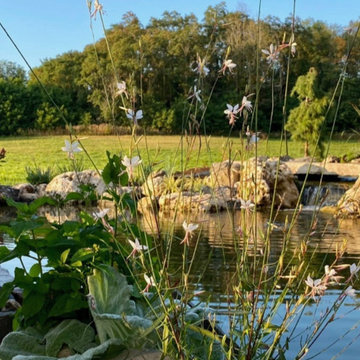
Opt for healthy water without harsh chemicals for your family. A natural pool does not require chlorine or bromide. The water is filtered through a wetland filter that uses filter media and aquatic plants to offer clean water to swim in. Enjoyable throughout the seasons, it is relatively low-maintenance compared to a traditional swimming pool.
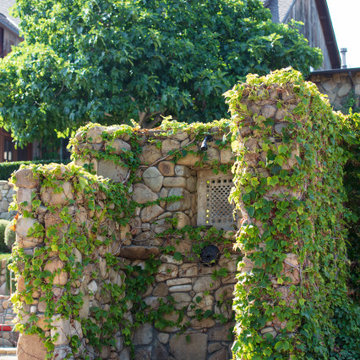
An outside shower next to the swimming pool. Landscape Design by Paul Hendershot Design, Inc. P.C. Alicia Cattoni
Modelo de piscina alargada campestre en patio trasero con paisajismo de piscina y adoquines de piedra natural
Modelo de piscina alargada campestre en patio trasero con paisajismo de piscina y adoquines de piedra natural
155 fotos de exteriores de estilo de casa de campo con paisajismo de piscina
1




