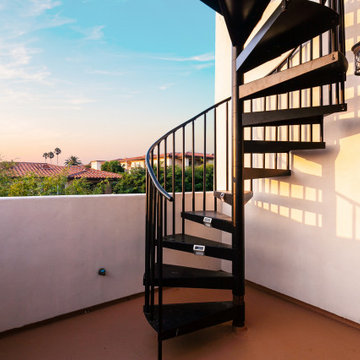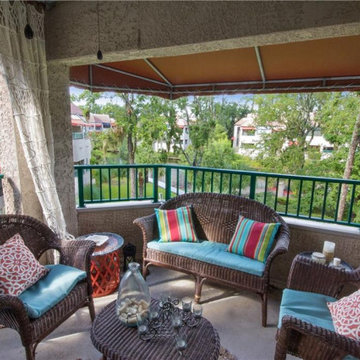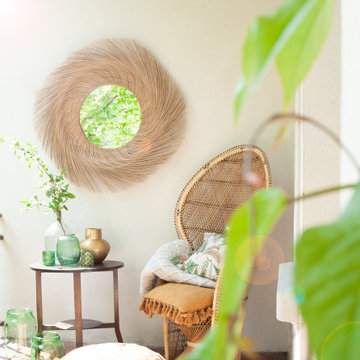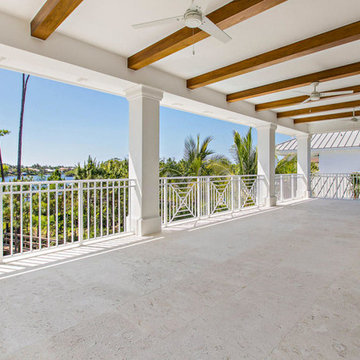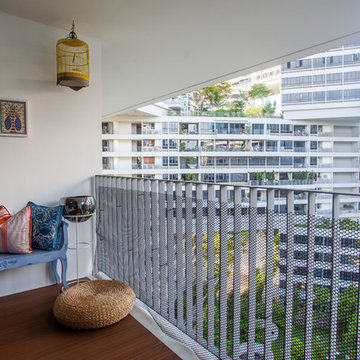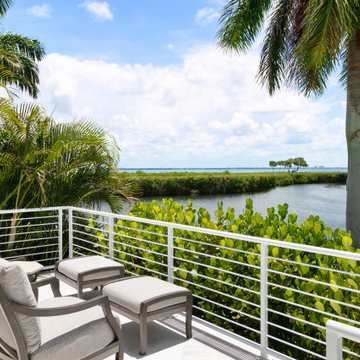Filtrar por
Presupuesto
Ordenar por:Popular hoy
41 - 60 de 278 fotos
Artículo 1 de 3
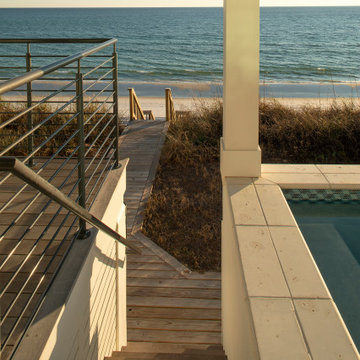
Diseño de terraza columna marinera grande en patio trasero y anexo de casas con columnas, entablado y barandilla de metal
![BEACH HOUSE [reno]](https://st.hzcdn.com/fimgs/pictures/balconies/beach-house-reno-omega-construction-and-design-inc-img~88d16d7b0ce7bb09_9969-1-68f2098-w360-h360-b0-p0.jpg)
® Omega Construction and Design, Inc.
705 W Romana Street Pensacola, Florida 32502
© Greg Riegler
Diseño de balcones costero grande en anexo de casas con jardín de macetas y barandilla de metal
Diseño de balcones costero grande en anexo de casas con jardín de macetas y barandilla de metal
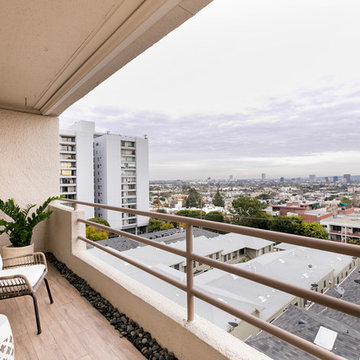
Diseño de balcones marinero en anexo de casas con barandilla de metal y apartamentos
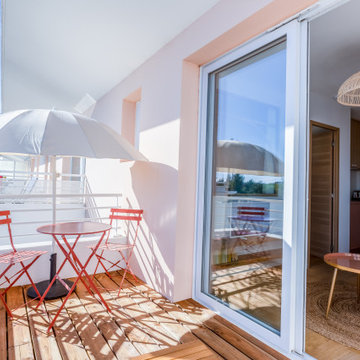
Foto de balcones marinero pequeño en anexo de casas con apartamentos y barandilla de metal
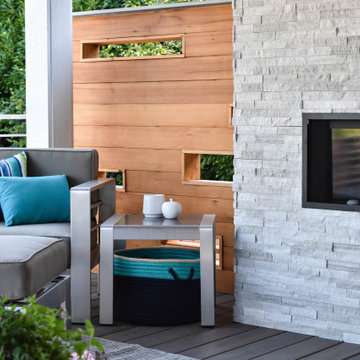
Foto de terraza planta baja costera en patio trasero y anexo de casas con chimenea y barandilla de metal
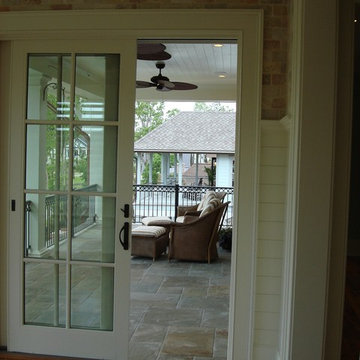
Tripp Smith
Ejemplo de terraza marinera de tamaño medio en patio trasero y anexo de casas con jardín de macetas, adoquines de piedra natural y barandilla de metal
Ejemplo de terraza marinera de tamaño medio en patio trasero y anexo de casas con jardín de macetas, adoquines de piedra natural y barandilla de metal
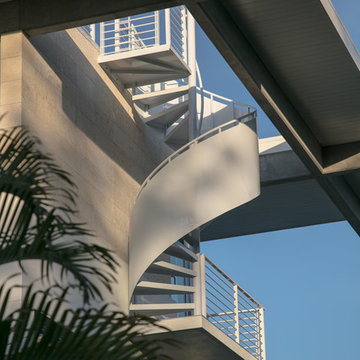
BeachHaus is built on a previously developed site on Siesta Key. It sits directly on the bay but has Gulf views from the upper floor and roof deck.
The client loved the old Florida cracker beach houses that are harder and harder to find these days. They loved the exposed roof joists, ship lap ceilings, light colored surfaces and inviting and durable materials.
Given the risk of hurricanes, building those homes in these areas is not only disingenuous it is impossible. Instead, we focused on building the new era of beach houses; fully elevated to comfy with FEMA requirements, exposed concrete beams, long eaves to shade windows, coralina stone cladding, ship lap ceilings, and white oak and terrazzo flooring.
The home is Net Zero Energy with a HERS index of -25 making it one of the most energy efficient homes in the US. It is also certified NGBS Emerald.
Photos by Ryan Gamma Photography
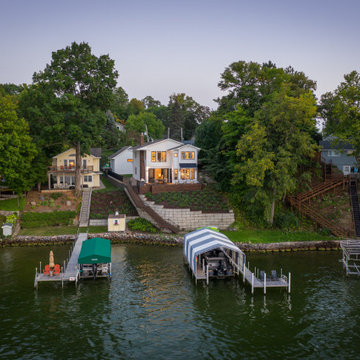
Foto de terraza planta baja costera de tamaño medio sin cubierta en patio trasero con barandilla de metal
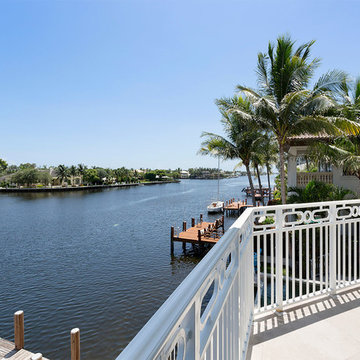
Balcony View
Imagen de balcones marinero de tamaño medio en anexo de casas con barandilla de metal
Imagen de balcones marinero de tamaño medio en anexo de casas con barandilla de metal
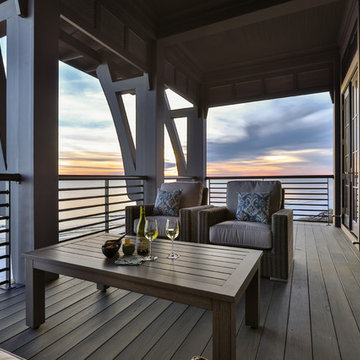
Modelo de balcones costero de tamaño medio en anexo de casas con barandilla de metal
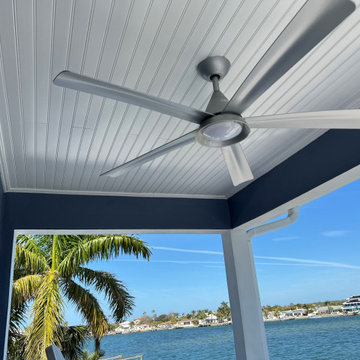
Imagen de balcones marinero en anexo de casas con barandilla de metal
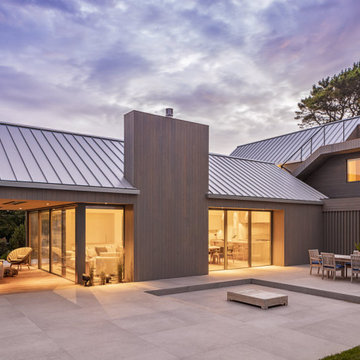
Beach house with expansive outdoor living spaces and cable railings custom made by Keuka studios for the deck, rooftop deck stairs, and crows nest.
Cable Railing - Keuka Studios Ithaca Style made of aluminum and powder coated.
www.Keuka-Studios.com
Builder - Perello Design Build
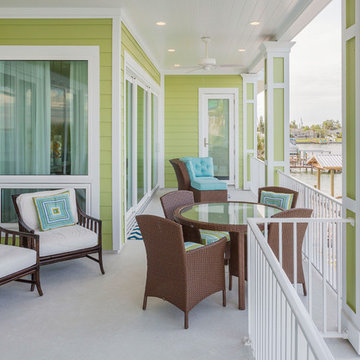
Photos by Jon Cancelino
Modelo de balcones costero de tamaño medio en anexo de casas con barandilla de metal
Modelo de balcones costero de tamaño medio en anexo de casas con barandilla de metal
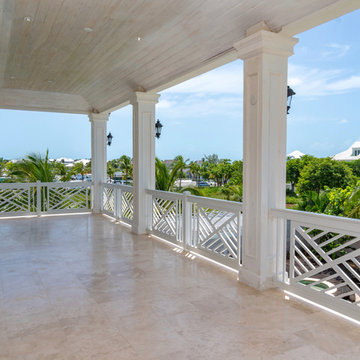
Welcome to Sand Dollar, a grand five bedroom, five and a half bathroom family home the wonderful beachfront, marina based community of Palm Cay. On a double lot, the main house, pool, pool house, guest cottage with three car garage make an impressive homestead, perfect for a large family. Built to the highest specifications, Sand Dollar features a Bermuda roof, hurricane impact doors and windows, plantation shutters, travertine, marble and hardwood floors, high ceilings, a generator, water holding tank, and high efficiency central AC.
The grand entryway is flanked by formal living and dining rooms, and overlooking the pool is the custom built gourmet kitchen and spacious open plan dining and living areas. Granite counters, dual islands, an abundance of storage space, high end appliances including a Wolf double oven, Sub Zero fridge, and a built in Miele coffee maker, make this a chef’s dream kitchen.
On the second floor there are five bedrooms, four of which are en suite. The large master leads on to a 12’ covered balcony with balmy breezes, stunning marina views, and partial ocean views. The master bathroom is spectacular, with marble floors, a Jacuzzi tub and his and hers spa shower with body jets and dual rain shower heads. A large cedar lined walk in closet completes the master suite.
On the third floor is the finished attic currently houses a gym, but with it’s full bathroom, can be used for guests, as an office, den, playroom or media room.
Fully landscaped with an enclosed yard, sparkling pool and inviting hot tub, outdoor bar and grill, Sand Dollar is a great house for entertaining, the large covered patio and deck providing shade and space for easy outdoor living. A three car garage and is topped by a one bed, one bath guest cottage, perfect for in laws, caretakers or guests.
Located in Palm Cay, Sand Dollar is perfect for family fun in the sun! Steps from a gorgeous sandy beach, and all the amenities Palm Cay has to offer, including the world class full service marina, water sports, gym, spa, tennis courts, playground, pools, restaurant, coffee shop and bar. Offered unfurnished.
278 fotos de exteriores costeros con barandilla de metal
3





