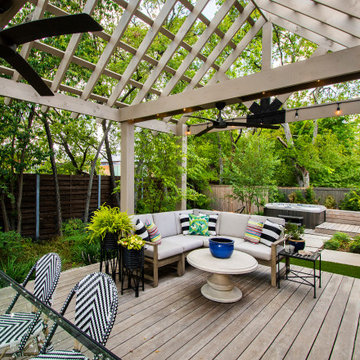41.182 fotos de exteriores con pérgola y todos los revestimientos
Filtrar por
Presupuesto
Ordenar por:Popular hoy
61 - 80 de 41.182 fotos
Artículo 1 de 3
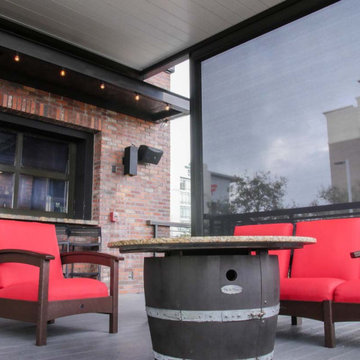
The warmer season, upcoming Super Bowl Sunday, and a raging pandemic. These were the problems plaguing the World of Beer Bar in Tampa Bay, FL, when they got in touch with us for an outdoor bar pergola solution.
Outdoor Project
They wanted to entertain massive crowds of people and watch parties, but the guests could be limited to an outdoor seating space due to the area’s pandemic restrictions. The solution for the restaurant patio cover was the louvered roof system.
The World of Beer Bar decided on a modern pergola with an automated louvered roof to create an outside terrace where their customers can enjoy Super Bowl while maintaining the government’s SOPs due to the pandemic. They loved our R-Blade pergola as it offered a covered outdoor space where they could receive and entertain their guests.
They wanted the industrial patio cover installed on their outdoor terrace to offer rain protection to their customers. But they also wanted a part of the terrace to be uncovered so that their customers can enjoy the beautiful day outdoors.
R-Blade pergola design with the louvered system was the perfect solution for this beer bar’s outdoor space.
Product Choice
Outdoor Terrace - World Of Beer Bar and Kitchen - covered with a louvered roof
Product 4 Pergolas
Model R-BLADE louvered roof
Type Attached to the wall
Size 52’ x 22’ projection – 15’ high
Options Screens
Color Grey Bronze / White louvers
Benefits Stunning 2-story patio
The challenges of this outdoor bar pergola project
Working on this outdoor bar pergola while keeping the pandemic restriction.
4 louvered roofs opening altogether as well as independently
outdoor bar pergola louvered roof with better sealing and less chance of leaks
4 louvered roof that open and close independently - outdoor bar pergola
This industrial patio cover for the outdoor terrace consists of 4 louvered roofs mounted to the bar’s wall. Additionally, the client wanted these roofs to open and close independently so that their customers can enjoy a nice beer and enjoy the Super Bowl watch parties outside when the weather’s good.
Automated screens for wind and rain protection
The R-Blade bioclimatic louvered roof installed at the outdoor terrace comes with outdoor screens, a rain sensor that prompts the pergola to close automatically when it detects rain. Moreover, the outdoor bar pergola has a wind sensor for automatic opening whenever it detects a strong wind force.
While offering the perfect ambiance to this convivial sports bar, it shelters the customers from winds during watch parties and gatherings.
Moreover, our modern louvered roof system is complemented by Azenco’s well-engineered invisible gutter system to drain the rainwater immediately, ensuring that the space under the pergola remains dry.
Grey bronze structure to match the bar’s overall look
We installed grey bronze structures that go very well with the sports bar’s overall look and ambiance. They also asked for white louvers to perfectly contrast with the grey bronze structures giving the outdoor bar pergola a more sophisticated yet friendly vibe.
The pergolas were designed to perfectly blend with the bar’s exterior, offering the perfect place for beer and sports enthusiasts to connect over their favorite teams in the Super Bowl.
Outdoor bar pergola features and Azenco’s solutions
As a result, we created an amazing restaurant patio design for the World of Beer Bar to entertain their guests outside even during the pandemic restrictions.
The louvered system was designed to blend with the sports bar’s look, so the structures were attached to the outdoor wall and crafted in grey bronze while the louvers were white.
Before the renovation, it was just an uncovered terrace on the second story of the patio. But now it’s the perfect outdoor sitting area for customers who come to enjoy the outdoors and watch Super Bowl. The elegant-looking louvers protect the customers from rain or the sun, while the uncovered part gives guests the perfect outdoor experience.
Not to mention that Azenco successfully installed the louvered roof before the Super Bowl 2021 started as the client needed to arrange an outdoor terrace to receive the guests.
Turnaround time
Manufacturing: Custom manufactured adjustable white louvered roof with grey bronze structure. Delivery in 4 weeks.
Mounting On Site: 4 days deal with specific timing and scheduling to ensure that the mounting doesn’t interfere with opening hours.
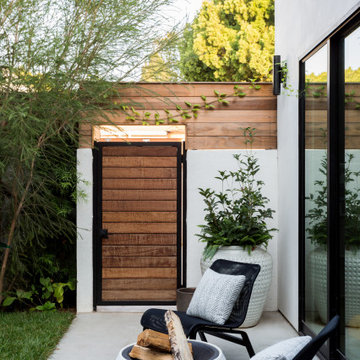
Backyard Deck Design
Foto de patio contemporáneo de tamaño medio en patio trasero con brasero y pérgola
Foto de patio contemporáneo de tamaño medio en patio trasero con brasero y pérgola

The original house was demolished to make way for a two-story house on the sloping lot, with an accessory dwelling unit below. The upper level of the house, at street level, has three bedrooms, a kitchen and living room. The “great room” opens onto an ocean-view deck through two large pocket doors. The master bedroom can look through the living room to the same view. The owners, acting as their own interior designers, incorporated lots of color with wallpaper accent walls in each bedroom, and brilliant tiles in the bathrooms, kitchen, and at the fireplace tiles in the bathrooms, kitchen, and at the fireplace.
Architect: Thompson Naylor Architects
Photographs: Jim Bartsch Photographer
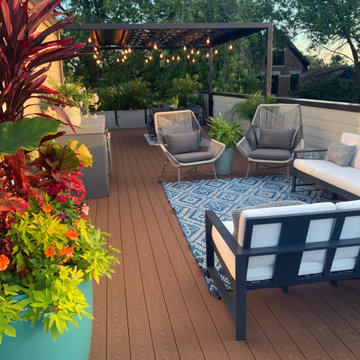
Modern rooftop deck designed and installed by Rooftopia. Outdoor living spaces, gorgeous custom kitchen, privacy screens and a one of a kind steel pergola

Our client came to us with a desire to take an overgrown, neglected space and transform it into a clean contemporary backyard for the family to enjoy. Having had less than stellar experiences with other contractors, they wanted to find a trustworthy company; One that would complement their style and provide excellent communication. They saw a JRP banner at their son's baseball game at Westlake High School and decided to call. After meeting with the team, they knew JRP was the firm they needed to give their backyard a complete overhaul.
With a focus on sleek, clean lines, this contemporary backyard is captivating. The outdoor family room is a perfect blend of beauty, form, and function. JRP reworked the courtyard and dining area to create a space for the family to enjoy together. An outdoor pergola houses a media center and lounge. Restoration Hardware low profile furniture provides comfortable seating while maintaining a polished look. The adjacent barbecue is perfect for crafting up family dinners to enjoy amidst a Southern California sunset.
Before renovating, the landscaping was an unkempt mess that felt overwhelming. Synthetic grass and concrete decking was installed to give the backyard a fresh feel while offering easy maintenance. Gorgeous hardscaping takes the outdoor area to a whole new level. The resurfaced free-form pool joins to a lounge area that's perfect for soaking up the sun while watching the kids swim. Hedges and outdoor shrubs now maintain a clean, uniformed look.
A tucked-away area taken over by plants provided an opportunity to create an intimate outdoor dining space. JRP added wooden containers to accommodate touches of greenery that weren't overwhelming. Bold patterned statement flooring contrasts beautifully against a neutral palette. Additionally, our team incorporated a fireplace for a feel of coziness.
Once an overlooked space, the clients and their children are now eager to spend time outdoors together. This clean contemporary backyard renovation transformed what the client called "an overgrown jungle" into a space that allows for functional outdoor living and serene luxury.
Photographer: Andrew - OpenHouse VC
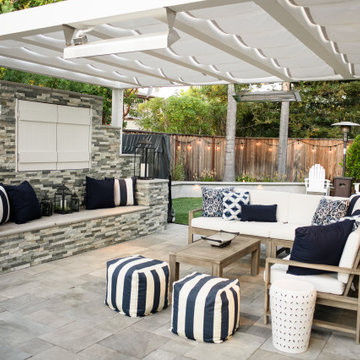
Modelo de patio tradicional renovado en patio trasero con adoquines de hormigón y pérgola
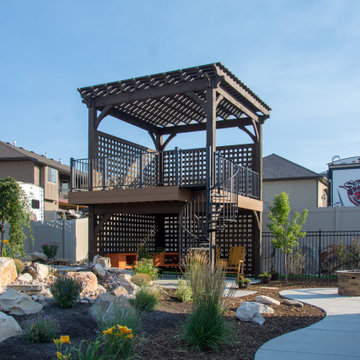
Two-story deck pergola with privacy lattices, metal railings and spiral staircase. It also features integrated outdoor power posts to charge your smartphones, tablets, and other USB devices, while you watch movies on your outdoor TV.

Modelo de patio tradicional renovado de tamaño medio en patio trasero con adoquines de piedra natural y pérgola
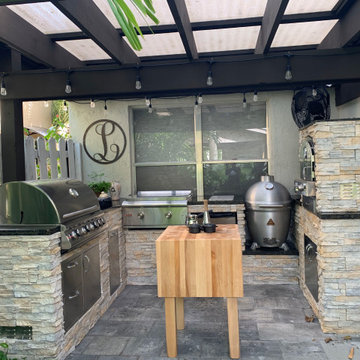
This complete outdoor kitchen in Miramar has a Blaze 32" Grill, Blaze Tempaki , Blaze Aluminum Kamado Grill and Pizza Oven.
Modelo de patio contemporáneo de tamaño medio en patio con cocina exterior, adoquines de piedra natural y pérgola
Modelo de patio contemporáneo de tamaño medio en patio con cocina exterior, adoquines de piedra natural y pérgola
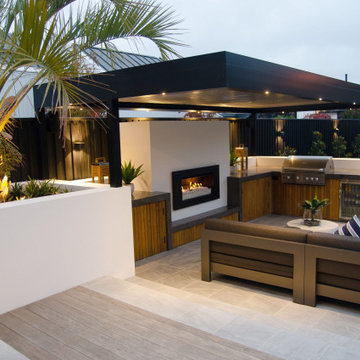
Diseño de patio moderno grande en patio lateral con cocina exterior, suelo de baldosas y pérgola
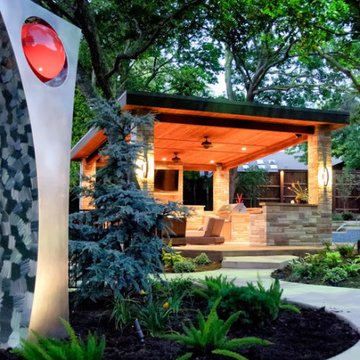
Outdoor kitchen & Living room electrical - outdoor rated ceiling fans, sconces, flower bed & tree lighting, TV & outdoor speakers installed by Dallas Landscape Lighting 214-202-7474 http://www.dallaslandscapelighting.net
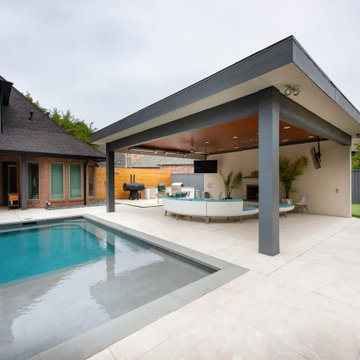
Foto de patio actual grande en patio trasero con chimenea, suelo de hormigón estampado y pérgola
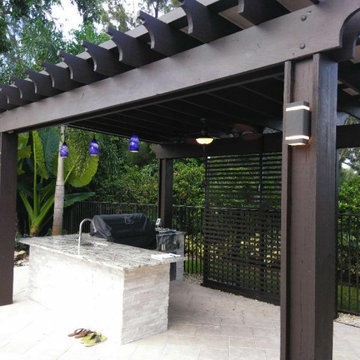
Pergola, Outdoor Kitchen
Modelo de patio moderno extra grande en patio trasero con cocina exterior, adoquines de piedra natural y pérgola
Modelo de patio moderno extra grande en patio trasero con cocina exterior, adoquines de piedra natural y pérgola

Foto de terraza contemporánea de tamaño medio en patio trasero con brasero y pérgola
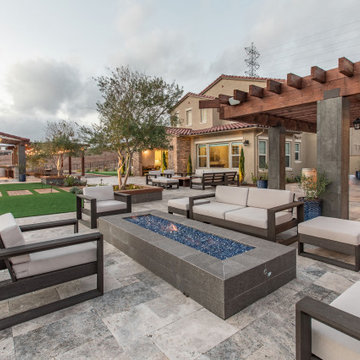
Ejemplo de patio actual grande en patio trasero con brasero, adoquines de piedra natural y pérgola
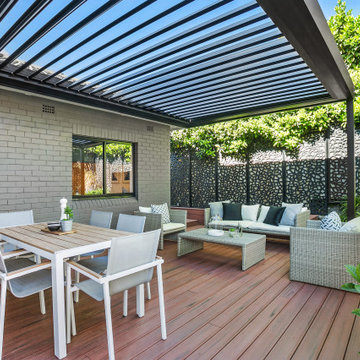
In Cremorne, its out with the old and in with the new. This full home renovation included new kitchen & bathroom, flooring, full window & door replacements, new decking to rear, retaining walls, new driveway, fencing, external painting, new awnings, new roofing and gutters. Clients were very adaptable and lived in during the renovation with 2 young children.
The old kitchen (not original) included a very cool unforgettable kelvinator oven dated back to 1970. Still turning out the Sunday Roasts ! It was like stepping back in time. The client and I had a hard time throwing it out but it had to go in the end.
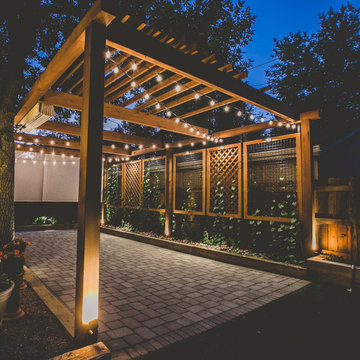
“I am so pleased with all that you did in terms of design and execution.” // Dr. Charles Dinarello
•
Our client, Charles, envisioned a festive space for everyday use as well as larger parties, and through our design and attention to detail, we brought his vision to life and exceeded his expectations. The Campiello is a continuation and reincarnation of last summer’s party pavilion which abarnai constructed to cover and compliment the custom built IL-1beta table, a personalized birthday gift and centerpiece for the big celebration. The fresh new design includes; cedar timbers, Roman shades and retractable vertical shades, a patio extension, exquisite lighting, and custom trellises.
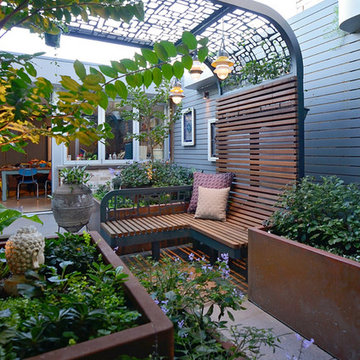
We started with selecting a range of bespoke oversized copper planters, this brings strength of character to the space, enables us to plant deciduous feature trees for all year-round interest, as well as a variety of shrubs and scented groundcovers. Each planter is up light, defining its cube shape and reflecting the buildings architecture. With time the rich patina of the planters will become more distinct.
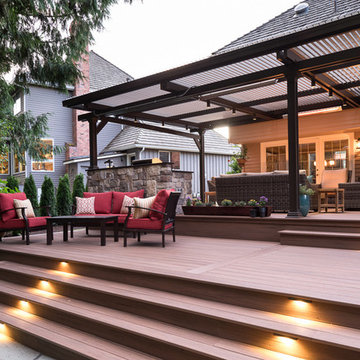
Diseño de terraza clásica renovada grande en patio trasero con cocina exterior y pérgola
41.182 fotos de exteriores con pérgola y todos los revestimientos
4





