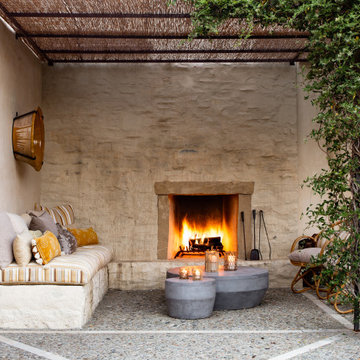41.182 fotos de exteriores con pérgola y todos los revestimientos
Filtrar por
Presupuesto
Ordenar por:Popular hoy
41 - 60 de 41.182 fotos
Artículo 1 de 3
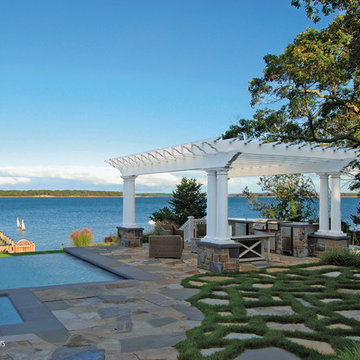
Walpole
Imagen de patio clásico de tamaño medio en patio trasero con cocina exterior, adoquines de piedra natural y pérgola
Imagen de patio clásico de tamaño medio en patio trasero con cocina exterior, adoquines de piedra natural y pérgola
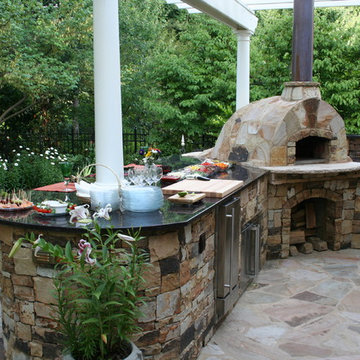
This was a fun project. The client wanted a pizza oven and outdoor kitchen. We had previously done the flagstone patio for him, so we were excited to work with him on the next phase. He actually shipped the Pizza Oven in from Italy. We designed and built the space aorund it, and faced it in a veneer flagstone. We extended the Pergola out and designed it with low maintenance Fiberglass columns. We also hid the landscaping lighting in the pergola as night lighting for the kitchen. Another focal point in the yard was the outdoor fireplace and flat screen TV. It was a special Flat Screen HD TV designed for outdoor use. We even installed surround sound. It is a pretty magical space at night. This project was featured on HGTV's Ground Breakers Series. Mark Schisler, Legacy Landscapes, Inc.
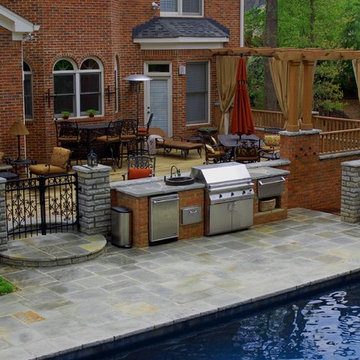
Modelo de patio clásico de tamaño medio en patio trasero con entablado y pérgola
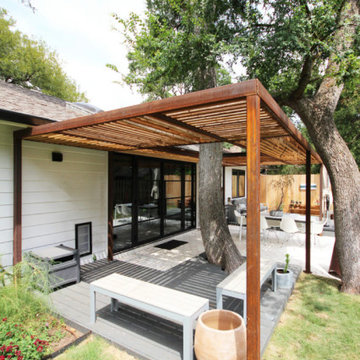
Diseño de terraza planta baja moderna de tamaño medio en patio trasero con pérgola y barandilla de metal
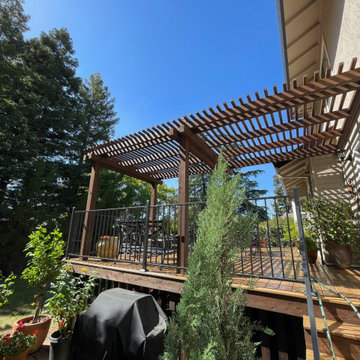
Ejemplo de terraza planta baja clásica grande en patio trasero con pérgola y barandilla de metal
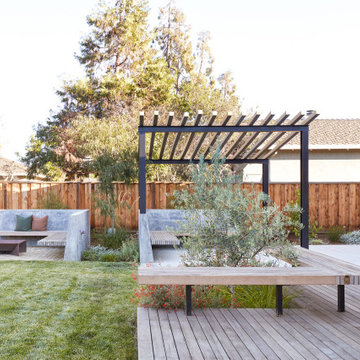
This Australian-inspired new construction was a successful collaboration between homeowner, architect, designer and builder. The home features a Henrybuilt kitchen, butler's pantry, private home office, guest suite, master suite, entry foyer with concealed entrances to the powder bathroom and coat closet, hidden play loft, and full front and back landscaping with swimming pool and pool house/ADU.
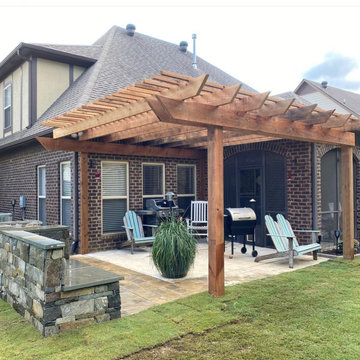
Diseño de patio contemporáneo de tamaño medio en patio trasero con cocina exterior, adoquines de piedra natural y pérgola

Pool Builder in Los Angeles
Modelo de terraza planta baja moderna de tamaño medio en patio trasero con ducha exterior, pérgola y barandilla de madera
Modelo de terraza planta baja moderna de tamaño medio en patio trasero con ducha exterior, pérgola y barandilla de madera
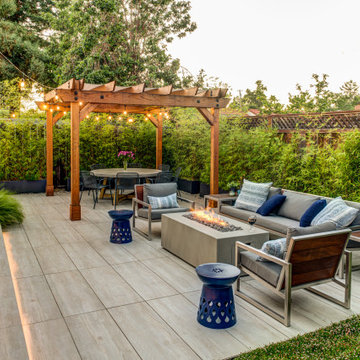
Foto de patio tradicional renovado con brasero, suelo de baldosas y pérgola
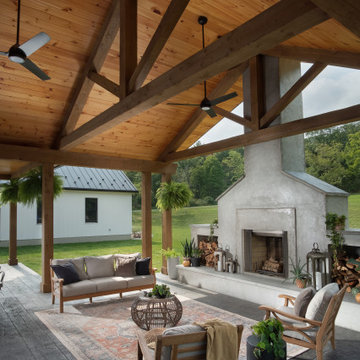
Designer Jere McCarthy. Construction by State College Design and Construction.
Beams by PA Sawmill
Diseño de patio campestre grande en patio trasero con suelo de hormigón estampado y pérgola
Diseño de patio campestre grande en patio trasero con suelo de hormigón estampado y pérgola

Maryland Landscaping, Twilight, Pool, Pavillion, Pergola, Spa, Whirlpool, Outdoor Kitchen, Front steps by Wheats Landscaping
Foto de patio tradicional renovado extra grande en patio trasero con adoquines de hormigón y pérgola
Foto de patio tradicional renovado extra grande en patio trasero con adoquines de hormigón y pérgola

Modelo de terraza tradicional renovada de tamaño medio en patio trasero con privacidad, pérgola y barandilla de varios materiales
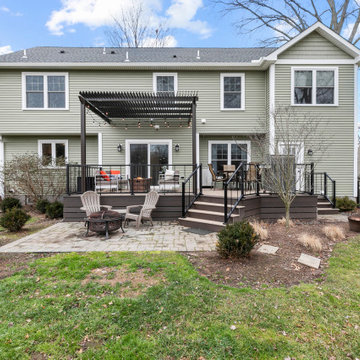
Imagen de terraza planta baja clásica pequeña en patio trasero con brasero, pérgola y barandilla de metal
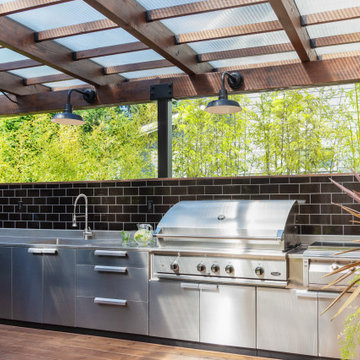
Photo by Tina Witherspoon.
Diseño de terraza planta baja contemporánea de tamaño medio en patio trasero con cocina exterior y pérgola
Diseño de terraza planta baja contemporánea de tamaño medio en patio trasero con cocina exterior y pérgola

Unique opportunity to live your best life in this architectural home. Ideally nestled at the end of a serene cul-de-sac and perfectly situated at the top of a knoll with sweeping mountain, treetop, and sunset views- some of the best in all of Westlake Village! Enter through the sleek mahogany glass door and feel the awe of the grand two story great room with wood-clad vaulted ceilings, dual-sided gas fireplace, custom windows w/motorized blinds, and gleaming hardwood floors. Enjoy luxurious amenities inside this organic flowing floorplan boasting a cozy den, dream kitchen, comfortable dining area, and a masterpiece entertainers yard. Lounge around in the high-end professionally designed outdoor spaces featuring: quality craftsmanship wood fencing, drought tolerant lush landscape and artificial grass, sleek modern hardscape with strategic landscape lighting, built in BBQ island w/ plenty of bar seating and Lynx Pro-Sear Rotisserie Grill, refrigerator, and custom storage, custom designed stone gas firepit, attached post & beam pergola ready for stargazing, cafe lights, and various calming water features—All working together to create a harmoniously serene outdoor living space while simultaneously enjoying 180' views! Lush grassy side yard w/ privacy hedges, playground space and room for a farm to table garden! Open concept luxe kitchen w/SS appliances incl Thermador gas cooktop/hood, Bosch dual ovens, Bosch dishwasher, built in smart microwave, garden casement window, customized maple cabinetry, updated Taj Mahal quartzite island with breakfast bar, and the quintessential built-in coffee/bar station with appliance storage! One bedroom and full bath downstairs with stone flooring and counter. Three upstairs bedrooms, an office/gym, and massive bonus room (with potential for separate living quarters). The two generously sized bedrooms with ample storage and views have access to a fully upgraded sumptuous designer bathroom! The gym/office boasts glass French doors, wood-clad vaulted ceiling + treetop views. The permitted bonus room is a rare unique find and has potential for possible separate living quarters. Bonus Room has a separate entrance with a private staircase, awe-inspiring picture windows, wood-clad ceilings, surround-sound speakers, ceiling fans, wet bar w/fridge, granite counters, under-counter lights, and a built in window seat w/storage. Oversized master suite boasts gorgeous natural light, endless views, lounge area, his/hers walk-in closets, and a rustic spa-like master bath featuring a walk-in shower w/dual heads, frameless glass door + slate flooring. Maple dual sink vanity w/black granite, modern brushed nickel fixtures, sleek lighting, W/C! Ultra efficient laundry room with laundry shoot connecting from upstairs, SS sink, waterfall quartz counters, and built in desk for hobby or work + a picturesque casement window looking out to a private grassy area. Stay organized with the tastefully handcrafted mudroom bench, hooks, shelving and ample storage just off the direct 2 car garage! Nearby the Village Homes clubhouse, tennis & pickle ball courts, ample poolside lounge chairs, tables, and umbrellas, full-sized pool for free swimming and laps, an oversized children's pool perfect for entertaining the kids and guests, complete with lifeguards on duty and a wonderful place to meet your Village Homes neighbors. Nearby parks, schools, shops, hiking, lake, beaches, and more. Live an intentionally inspired life at 2228 Knollcrest — a sprawling architectural gem!
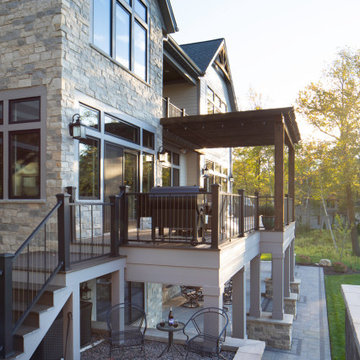
This transitional 3 story lake side home has timber accents and a pergola over the wrap around deck with a walk out covered patio to enjoy lake sunsets. Tall transom windows for open concept views and to bring in the natural light.
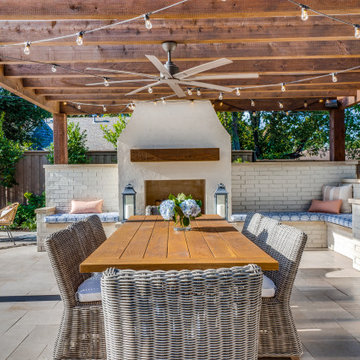
The outdoor fireplace was built using stucco and includes a cedar mantel and a spacious custom seating wall built with brick, on either side. The brick and stucco were painted in Benjamin Moore’s Edgecomb Gray.
This multi-faceted outdoor living combination space in Dallas by Archadeck of Northeast Dallas encompasses a covered patio space, expansive patio with overhead pergola, custom outdoor fireplace, outdoor kitchen and much more!
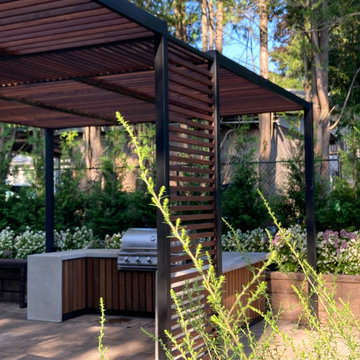
Foto de patio actual grande en patio trasero con cocina exterior, entablado y pérgola
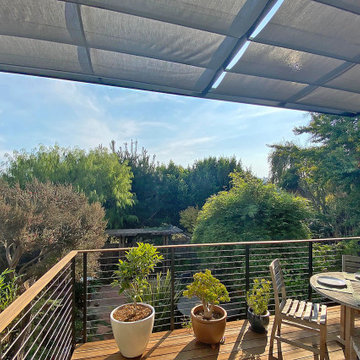
ShadeFX specified two 10’x10′ motorized retractable canopies for a modern deck in San Francisco. The systems were flange-mounted onto the homeowners’ custom metal structure and a modern Sunbrella Alloy Silver was chosen as the canopy fabric.
41.182 fotos de exteriores con pérgola y todos los revestimientos
3





