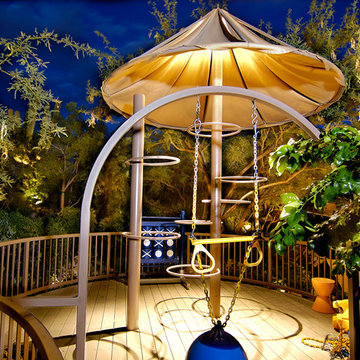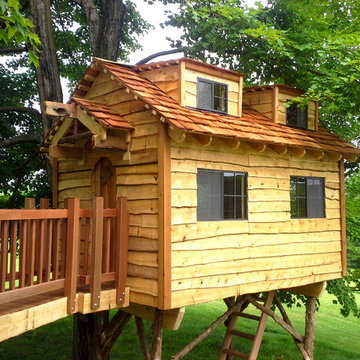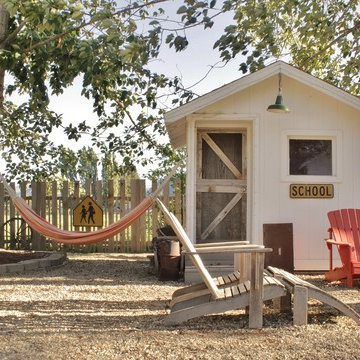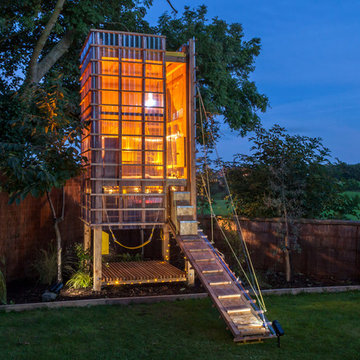Filtrar por
Presupuesto
Ordenar por:Popular hoy
101 - 120 de 1693 fotos
Artículo 1 de 2
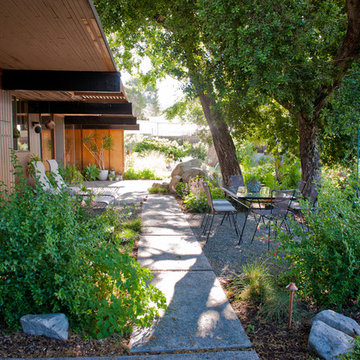
A swing drops from a tree branch over the al fresco dining area. It's the perfect way to keep kids entertained as parents enjoy a meal surrounded by flowers and foliage.
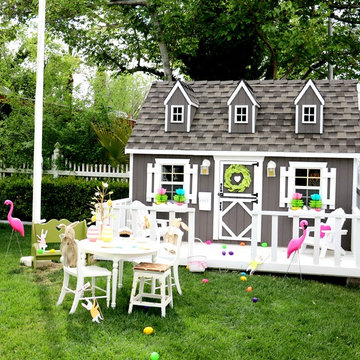
Imagen de jardín bohemio de tamaño medio con parque infantil y exposición parcial al sol
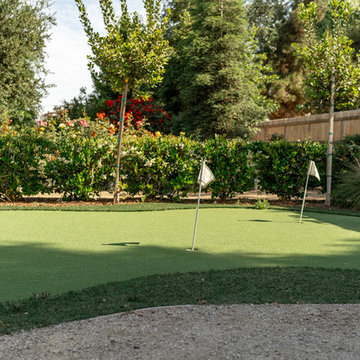
What started out as demonstration gardens with rambling paths and open gathering spaces and transformed into a magical outdoor venue. We have had the please of designing and installing the initial concept, along with the modifications throughout the years to meet the ever changing needs of this space.
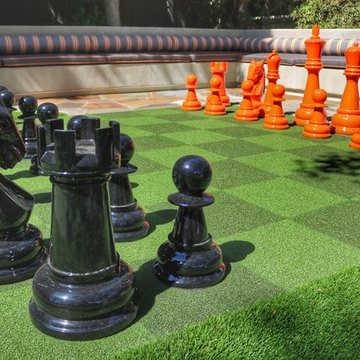
Giant Artificial Grass Chess Board installation using two different types of Artificial Putting Green material.
Imagen de pista deportiva descubierta tradicional grande en patio trasero con parque infantil, exposición total al sol y adoquines de piedra natural
Imagen de pista deportiva descubierta tradicional grande en patio trasero con parque infantil, exposición total al sol y adoquines de piedra natural
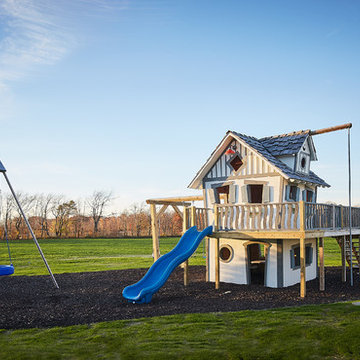
Photographer: Ashley Avila Photography
Builder: Colonial Builders - Tim Schollart
Interior Designer: Laura Davidson
This large estate house was carefully crafted to compliment the rolling hillsides of the Midwest. Horizontal board & batten facades are sheltered by long runs of hipped roofs and are divided down the middle by the homes singular gabled wall. At the foyer, this gable takes the form of a classic three-part archway.
Going through the archway and into the interior, reveals a stunning see-through fireplace surround with raised natural stone hearth and rustic mantel beams. Subtle earth-toned wall colors, white trim, and natural wood floors serve as a perfect canvas to showcase patterned upholstery, black hardware, and colorful paintings. The kitchen and dining room occupies the space to the left of the foyer and living room and is connected to two garages through a more secluded mudroom and half bath. Off to the rear and adjacent to the kitchen is a screened porch that features a stone fireplace and stunning sunset views.
Occupying the space to the right of the living room and foyer is an understated master suite and spacious study featuring custom cabinets with diagonal bracing. The master bedroom’s en suite has a herringbone patterned marble floor, crisp white custom vanities, and access to a his and hers dressing area.
The four upstairs bedrooms are divided into pairs on either side of the living room balcony. Downstairs, the terraced landscaping exposes the family room and refreshment area to stunning views of the rear yard. The two remaining bedrooms in the lower level each have access to an en suite bathroom.
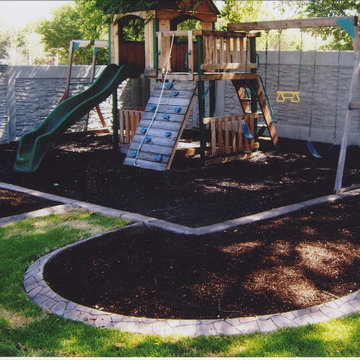
safe way to keep your playscape material separate from your yard! No worries about sharp, hot, or rusty metal around tender feet and paws with a permanent concrete edging installed!
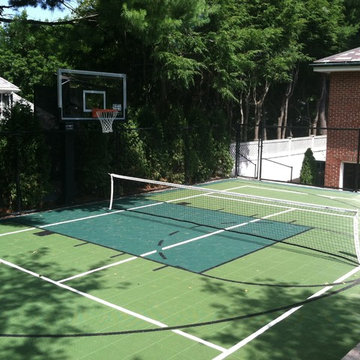
Brookline Custom Backyard Basketball and Tennis Court
Foto de pista deportiva descubierta clásica pequeña en patio trasero con parque infantil, exposición parcial al sol y adoquines de piedra natural
Foto de pista deportiva descubierta clásica pequeña en patio trasero con parque infantil, exposición parcial al sol y adoquines de piedra natural
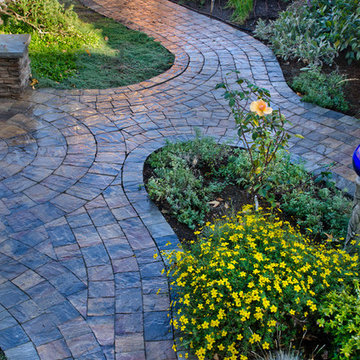
Diseño de jardín clásico grande en patio trasero con parque infantil, exposición reducida al sol y adoquines de piedra natural
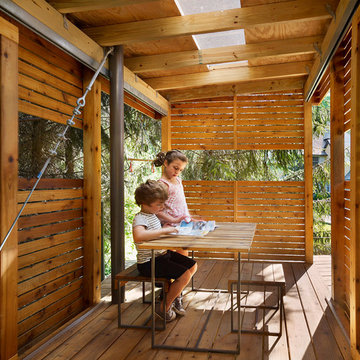
Halkin Photography
www.halkinphotography.com
Foto de jardín moderno con parque infantil
Foto de jardín moderno con parque infantil
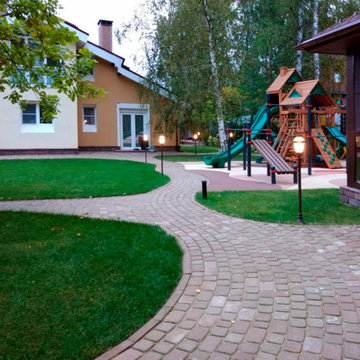
Мы сделали на участке большую детскую площадку с игровой зоной и небольшим воркаутом - здесь живет четверо малышей
Ejemplo de pista deportiva descubierta grande en primavera en patio con parque infantil, exposición parcial al sol, adoquines de hormigón y con madera
Ejemplo de pista deportiva descubierta grande en primavera en patio con parque infantil, exposición parcial al sol, adoquines de hormigón y con madera
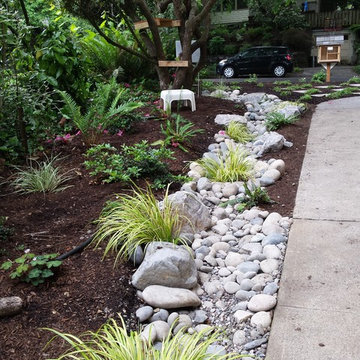
A dry stream collects rainwater from a disconnected downspout. Kids play in the lawn-free front yard on a tic tac toe board with groundcovers between. An old Rhododendron is used for climbing. Native plants create a natural woodland feel in this tiny side yard. Along the sidewalk is a tiny library for neighbors to share books.
Photo by Amy Whitworth
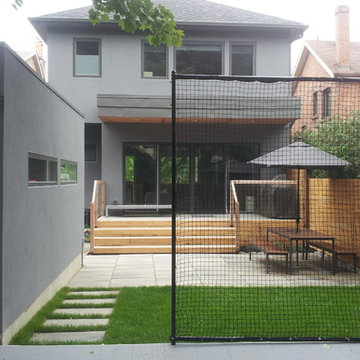
Total Sport Solutions Inc.
Modelo de pista deportiva descubierta contemporánea pequeña en verano en patio trasero con exposición reducida al sol, parque infantil y adoquines de hormigón
Modelo de pista deportiva descubierta contemporánea pequeña en verano en patio trasero con exposición reducida al sol, parque infantil y adoquines de hormigón

his formal garden was designed to resemble the lines of a cello.
The large lawn is edged in a reclaimed yellow stock brick and laid on edge in a sweeping curve and surrounded by traditional planting and large trees.
To split the garden into two, we used trellis to screen the children’s play area at the rear of the garden from the rest of the outdoor space. The trellis gives a degree of privacy but also allows the children to be visible whilst playing in the rear play area. The play frame was designed and built by Nordland Landscapes based on a wish list from the client’s children.
The brief was to include overhead monkey bars, high enough to be challenging but not high enough to be dangerous, a slide, trapeze bars set far enough apart so as to be able to do tumble turns on and cater for the varying heights of the three children. The client also requested a den or play house to hang out in and play in all-year-round.
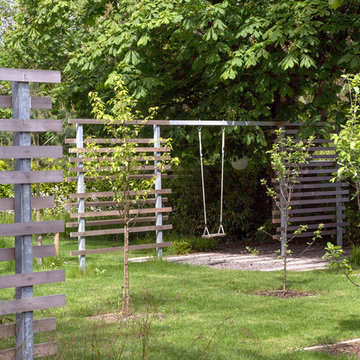
Garden swing.
Landscape design: Dermot Foley Landscape architects
Photo: Paul Tierney Photography
Ejemplo de jardín actual grande en verano en patio lateral con jardín francés, parque infantil, exposición total al sol y adoquines de hormigón
Ejemplo de jardín actual grande en verano en patio lateral con jardín francés, parque infantil, exposición total al sol y adoquines de hormigón
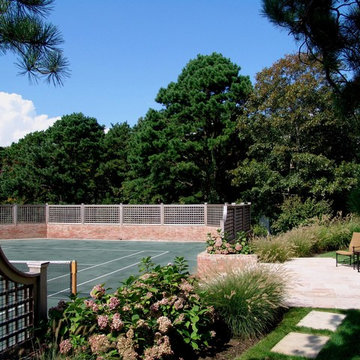
Foto de pista deportiva descubierta clásica grande en patio trasero con exposición parcial al sol, adoquines de hormigón y parque infantil
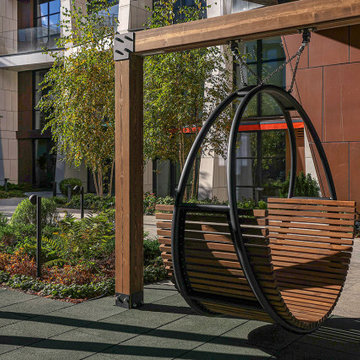
Детская площадка, выполненная в минималистичном стиле.
Modelo de jardín en patio con parque infantil y exposición parcial al sol
Modelo de jardín en patio con parque infantil y exposición parcial al sol
1.693 fotos de exteriores con parque infantil
6





