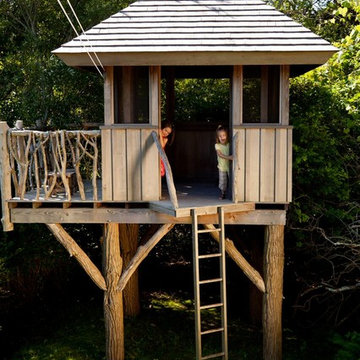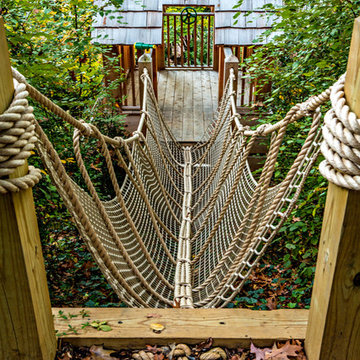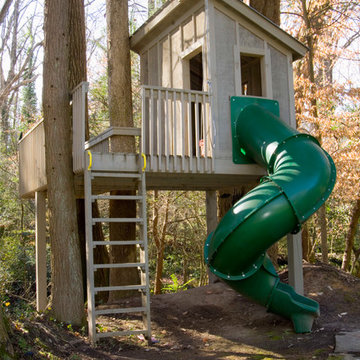Filtrar por
Presupuesto
Ordenar por:Popular hoy
1 - 20 de 2955 fotos
Artículo 1 de 3

Eric Rorer
Modelo de jardín retro grande en patio trasero con parque infantil y exposición parcial al sol
Modelo de jardín retro grande en patio trasero con parque infantil y exposición parcial al sol

Photography by Golden Gate Creative
Diseño de terraza columna campestre de tamaño medio en patio trasero y anexo de casas con columnas, entablado y barandilla de madera
Diseño de terraza columna campestre de tamaño medio en patio trasero y anexo de casas con columnas, entablado y barandilla de madera

Ejemplo de terraza columna campestre extra grande en patio delantero con columnas, adoquines de piedra natural y toldo

Foto de terraza columna contemporánea de tamaño medio en patio delantero y anexo de casas con columnas, adoquines de ladrillo y barandilla de metal

Enhancing a home’s exterior curb appeal doesn’t need to be a daunting task. With some simple design refinements and creative use of materials we transformed this tired 1950’s style colonial with second floor overhang into a classic east coast inspired gem. Design enhancements include the following:
• Replaced damaged vinyl siding with new LP SmartSide, lap siding and trim
• Added additional layers of trim board to give windows and trim additional dimension
• Applied a multi-layered banding treatment to the base of the second-floor overhang to create better balance and separation between the two levels of the house
• Extended the lower-level window boxes for visual interest and mass
• Refined the entry porch by replacing the round columns with square appropriately scaled columns and trim detailing, removed the arched ceiling and increased the ceiling height to create a more expansive feel
• Painted the exterior brick façade in the same exterior white to connect architectural components. A soft blue-green was used to accent the front entry and shutters
• Carriage style doors replaced bland windowless aluminum doors
• Larger scale lantern style lighting was used throughout the exterior

This beautiful new construction craftsman-style home had the typical builder's grade front porch with wood deck board flooring and painted wood steps. Also, there was a large unpainted wood board across the bottom front, and an opening remained that was large enough to be used as a crawl space underneath the porch which quickly became home to unwanted critters.
In order to beautify this space, we removed the wood deck boards and installed the proper floor joists. Atop the joists, we also added a permeable paver system. This is very important as this system not only serves as necessary support for the natural stone pavers but would also firmly hold the sand being used as grout between the pavers.
In addition, we installed matching brick across the bottom front of the porch to fill in the crawl space and painted the wood board to match hand rails and columns.
Next, we replaced the original wood steps by building new concrete steps faced with matching brick and topped with natural stone pavers.
Finally, we added new hand rails and cemented the posts on top of the steps for added stability.
WOW...not only was the outcome a gorgeous transformation but the front porch overall is now much more sturdy and safe!
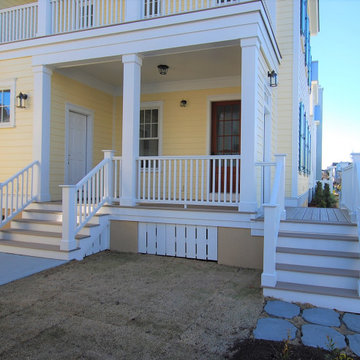
Ejemplo de terraza columna tradicional en patio delantero con columnas, entablado y barandilla de madera

This timber column porch replaced a small portico. It features a 7.5' x 24' premium quality pressure treated porch floor. Porch beam wraps, fascia, trim are all cedar. A shed-style, standing seam metal roof is featured in a burnished slate color. The porch also includes a ceiling fan and recessed lighting.
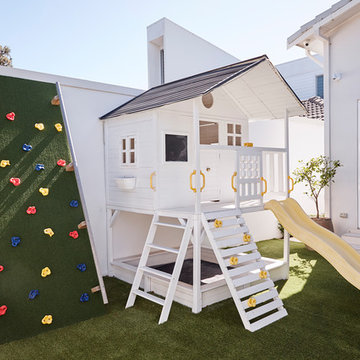
In a unique location on a clifftop overlooking the ocean, an existing pool and rear garden was transformed inline with the ‘Hamptons’ style interiors of the home. The shape of an existing pool was changed to allow for more lawn and usable space. New tiling, rendered walls, planters and salt tolerant planting brought the garden up to date.
The existing undercover alfresco area in this Dover Heights family garden was opened up by lowering the tiling level to create internal height and a sense of spaciousness. The colour palette was purposely limited to match the house with white light greys, green plantings and blue in the furnishings and pool. The addition of a built in BBQ with shaker profile cupboards and marble bench top references the interior styling and brings sophistication to the outdoor space. Baby blue pool lounges and wicker furniture add to the ‘Hamptons’ feel.
Contemporary planters with Bougainvillea has been used to provide a splash of colour along the roof line for most of the year. In a side courtyard synthetic lawn was added to create a children’s play area, complete with elevated fort, cubby house and climbing wall.
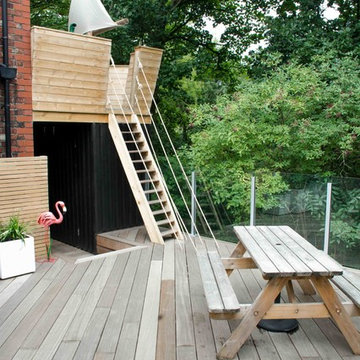
A fun project featuring a contemporary deck nestled in the canopy of the woods below, two modern style sheds for storage and an injection of fun with a pirate ship, a hidden sand pit and a play systems with slides into the woods below.
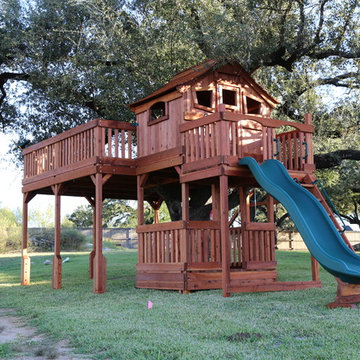
Beautiful tree house with an amazing view!
Foto de pista deportiva descubierta de estilo americano grande en verano en patio trasero con parque infantil y exposición reducida al sol
Foto de pista deportiva descubierta de estilo americano grande en verano en patio trasero con parque infantil y exposición reducida al sol
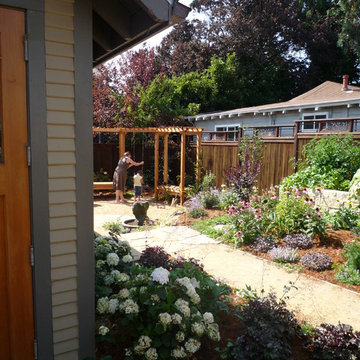
Integrated Arbor Swing Set
Diseño de jardín de secano de estilo de casa de campo de tamaño medio en patio trasero con parque infantil, exposición total al sol y adoquines de piedra natural
Diseño de jardín de secano de estilo de casa de campo de tamaño medio en patio trasero con parque infantil, exposición total al sol y adoquines de piedra natural
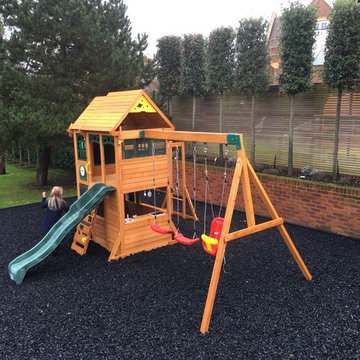
A children's play area with soft recycled rubber chip pings was created and this fantastic interactive climbing frame/treehouse was assembled.
Adjacent to this was a garden feature of two 5 foot artificial topiary penguins waddling on a puddle shaped 'pond' of pristine white pebbles, all feature lit.
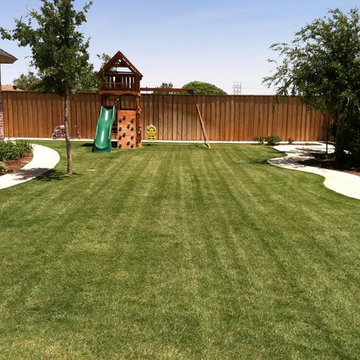
Modelo de jardín tradicional de tamaño medio en verano en patio trasero con parque infantil, exposición total al sol y adoquines de hormigón
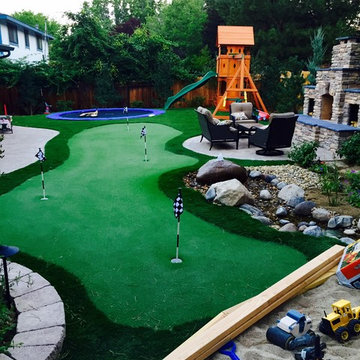
Foto de pista deportiva descubierta actual grande en verano en patio trasero con parque infantil y exposición parcial al sol
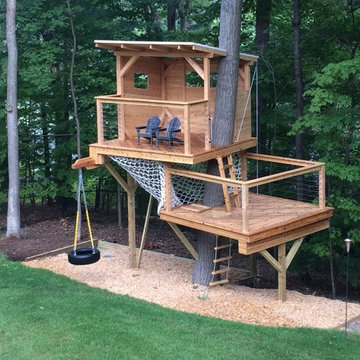
A little Frank Loyd Wright styled modern Treehouse situated on the living edge of imagination!
Diseño de jardín moderno de tamaño medio con parque infantil
Diseño de jardín moderno de tamaño medio con parque infantil
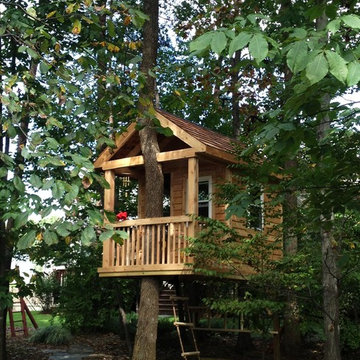
Bianco Renovations LLC
8136 Flannery Ct
Manassas, VA 20109
571-208-1475
Ejemplo de jardín tradicional con parque infantil
Ejemplo de jardín tradicional con parque infantil
2.955 fotos de exteriores con parque infantil y columnas
1





