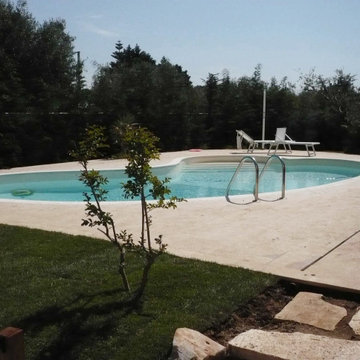7.492 fotos de exteriores con paisajismo de piscina y columnas
Filtrar por
Presupuesto
Ordenar por:Popular hoy
161 - 180 de 7492 fotos
Artículo 1 de 3
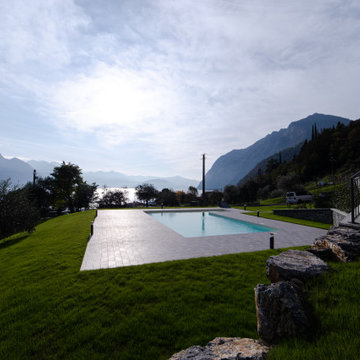
Ejemplo de piscina alargada minimalista grande rectangular en patio delantero con paisajismo de piscina y suelo de baldosas
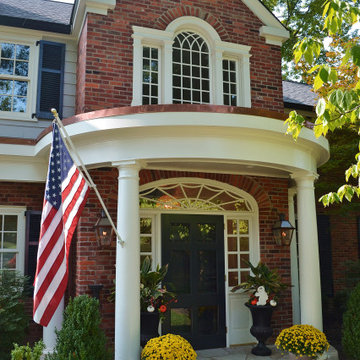
The existing entry hall was narrow, and uninviting. The front porch was bland. The solution was to expand the entry hall out four feet with a two story piece that allowed for a new straight run of stairs, a larger foyer at the entry door with sidelights and a fanlight window above. A Palladian window was added at the stair landing with a window seat.. A new semi circular porch with a stone floor marks the main entry for the house.
Existing Dining Room bay had a low ceiling which separated it from the main room. We removed the old bay and added a taller rectangular bay window with engaged columns to complement the entry porch.
The new dining bay, front porch and new vertical brick element fit the scale of the large front facade and most importantly give it visual delight!
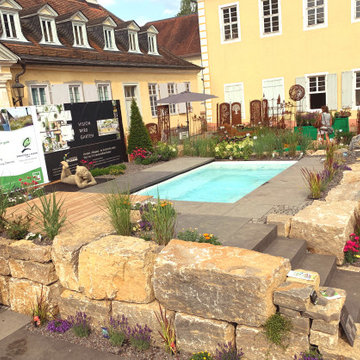
Ejemplo de piscina rectangular con paisajismo de piscina y adoquines de piedra natural
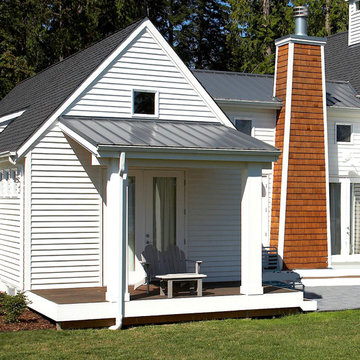
Waterside porch off bedroom. Photography by Ian Gleadle.
Ejemplo de terraza columna ecléctica de tamaño medio en patio trasero y anexo de casas con entablado y columnas
Ejemplo de terraza columna ecléctica de tamaño medio en patio trasero y anexo de casas con entablado y columnas
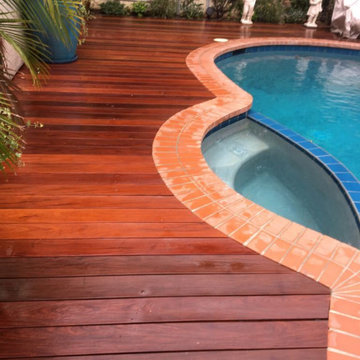
As seen within this section of the home remodel and pool addition to the back yard, we installed wood slat and a brick circumference to the pool, to create not only the ground work which surrounds the pool, but a beautiful addition to the wood slats as well as the pool house area in the back yard.
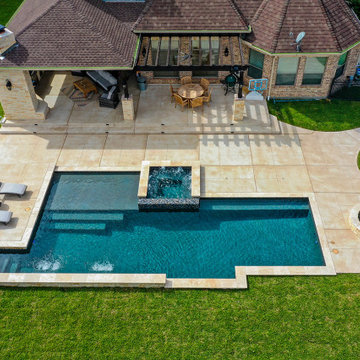
PebbleSheen Ocean Blue
https://pebbletec.com/product/pebblesheen/ocean-blue
Pictured: Backyard Oasis
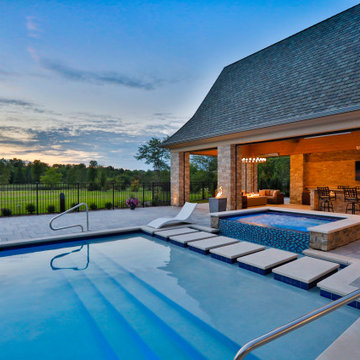
Request Free Quote
This project features a 22’0´x 48’0” pool, 3’6” to 6’0” deep. The raised hot tub measures 7’0” x 9’0” and features a glass-tiled spillover water feature. Valder’s “floating” steppers are also featured in the water feature area.The sunshelf measures 6’0” x 16’0”. The pool coping is Valders Wisconsin Limestone. Both the pool and the hot tub are outfitted with automatic pool safety covers with custom stone lid systems. The pool also features a volleyball and basketball system. Photos by e3 Photography.
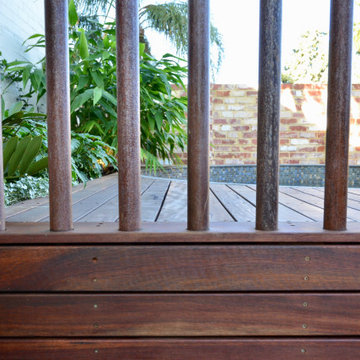
Modelo de piscina elevada moderna pequeña redondeada en patio trasero con paisajismo de piscina y entablado
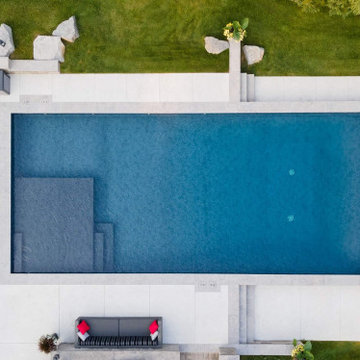
The pool includes a 10’ x 12’ vinyl over steel tanning shelf with integrated steps into the pool. The shelf’s one foot depth is ideal for a children’s play area. The Latham Onyx vinyl liner has a black pebble pond look which beautifully fits into the natural country setting.
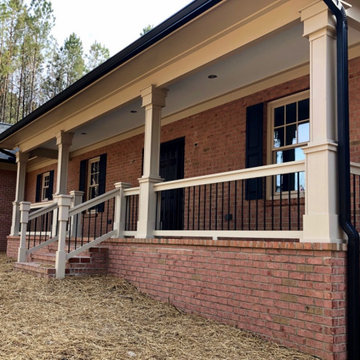
Each post has close to 100 separate pieces in it!...
Foto de terraza columna de estilo americano en anexo de casas con columnas y barandilla de madera
Foto de terraza columna de estilo americano en anexo de casas con columnas y barandilla de madera

Quick facelift of front porch and entryway in the Houston Heights to welcome in the warmer Spring weather.
Diseño de terraza columna de estilo americano pequeña en patio delantero con columnas, entablado, toldo y barandilla de madera
Diseño de terraza columna de estilo americano pequeña en patio delantero con columnas, entablado, toldo y barandilla de madera
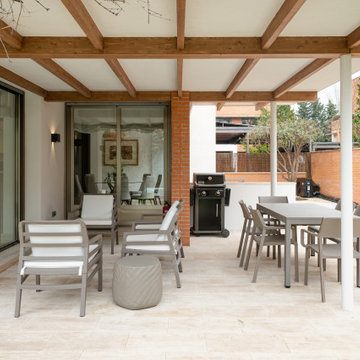
Reforma integral de esta moderna casa en la prestigiosa urbanización de Aravaca en Madrid.
Imagen de terraza columna minimalista grande en patio trasero y anexo de casas con columnas, adoquines de piedra natural y barandilla de vidrio
Imagen de terraza columna minimalista grande en patio trasero y anexo de casas con columnas, adoquines de piedra natural y barandilla de vidrio
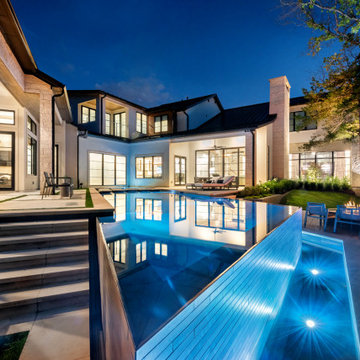
Infinity pool and spa with multi dimensional decking and firepit
Imagen de piscina infinita campestre de tamaño medio a medida en patio trasero con paisajismo de piscina y adoquines de hormigón
Imagen de piscina infinita campestre de tamaño medio a medida en patio trasero con paisajismo de piscina y adoquines de hormigón
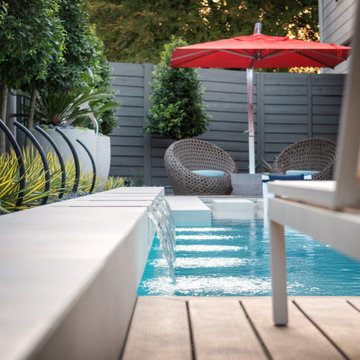
Modelo de piscina moderna grande rectangular en patio trasero con paisajismo de piscina y adoquines de piedra natural
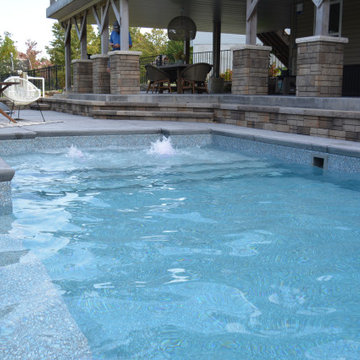
Backyard Goals... We used every square inch of this backyard to create the perfect oasis. Custom rectangle vinyl liner pool with bump out seating, tanning ledge that includes bubblers, two sheer decent water features all placed on a 8' tall retaining wall.
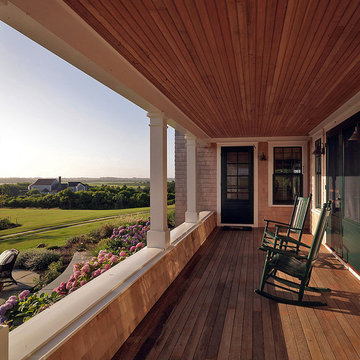
Susan Teare
Diseño de terraza columna clásica de tamaño medio en patio delantero y anexo de casas con columnas, entablado y barandilla de madera
Diseño de terraza columna clásica de tamaño medio en patio delantero y anexo de casas con columnas, entablado y barandilla de madera

Ejemplo de terraza columna tradicional renovada grande en patio delantero y anexo de casas con columnas, losas de hormigón y barandilla de varios materiales
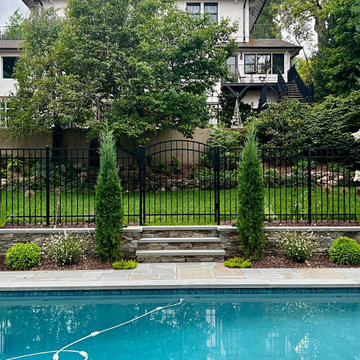
This Mediterranean home had a tiered backyard with the lower level as the pool. With a total overhaul we created and beautiful oasis. The natural bluestone pavers and retaining wall we created aa space for pure relaxation.
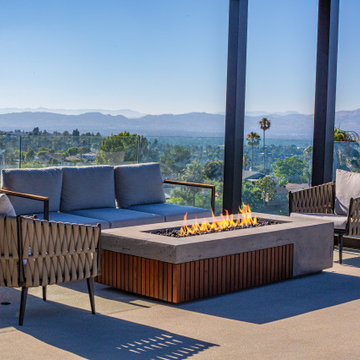
Elevate your space with a hillside pool! Our experts craft stunning pools that harmonize with nature's beauty. Dive into luxury, blend with nature, and create memories that will last a lifetime. Contact us to build your dream escape!
7.492 fotos de exteriores con paisajismo de piscina y columnas
9





