7.468 fotos de exteriores con paisajismo de piscina y columnas
Filtrar por
Presupuesto
Ordenar por:Popular hoy
1 - 20 de 7468 fotos
Artículo 1 de 3

The client's came to us wanting a design that was going to open up their small backyard and give them somewhere for their family to enjoy and entertain for many years to come.
This project presented many technical challenges due to the levels required to comply with various building regulations. Clever adaptations such privacy screens, floating deck entry and hidden pool gate behind the raised feature wall were all design elements that make this project more suitable to the smaller area.
The main design feature that was a key to the functionality of this pool was the raised infinity edge, with the pool wall designed to comply with current pool barrier standards. With no pool fence between the pool and house the space appears more open with the noise of the water falling over the edge into a carefully concealed balance tank adding a very tranquil ambience to the outdoor area.
With the accompanying fire pit and sitting area, this space not only looks amazing but is functional all year round and the low maintenance fully automated pool cleaning system provides easy operation and maintenance.
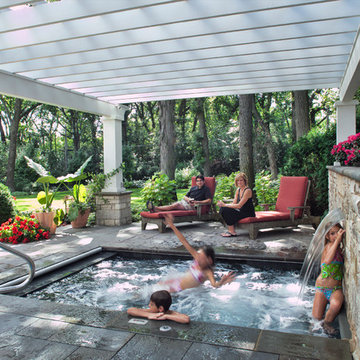
An in-ground spa features therapy jets and an automatic cover, which may be retracted incrementally to allow the water weir to function decoratively. Stone piers support painted wooden pergola supports, unifying stone and carpentry.
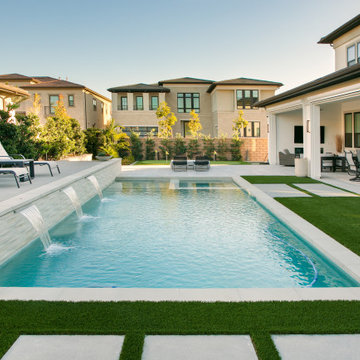
Welcome to 'Poolside Paradise,' where a beautiful pool nestles seamlessly in a cozy backyard setting. This design highlights how massive glass door systems can effortlessly link the interior of the house with the outdoors, creating a unified, expansive feel. Ideal for those seeking a relaxed yet stylish backyard nook, it showcases that even in smaller spaces, grandeur is achievable with the right design touch.

Foto de terraza columna de tamaño medio en patio delantero y anexo de casas con columnas, suelo de baldosas y barandilla de metal
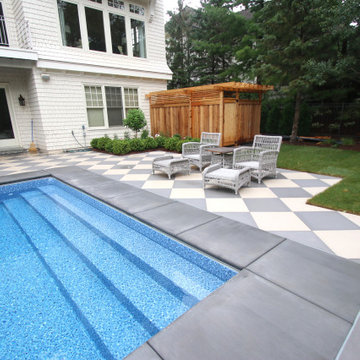
New vinyl swimming pool with custom gray and white checkerboard patio. Addition of outdoor shower and changing room with custom cedar wood surround.
Imagen de piscina alargada romántica de tamaño medio rectangular en patio trasero con paisajismo de piscina y adoquines de hormigón
Imagen de piscina alargada romántica de tamaño medio rectangular en patio trasero con paisajismo de piscina y adoquines de hormigón
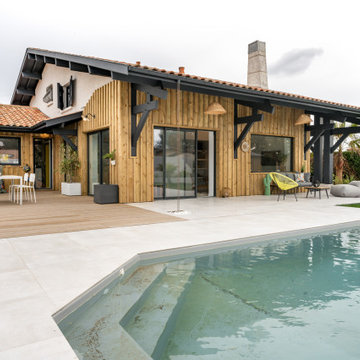
Rénovation des extérieurs avec création d'une piscine en sol, avec carrelage céramique 75x75 cm et terrasse bois exotique.
Transformation des façades avec créations de nouvelles ouvertures et habillage de bardage bois en pose typique arcachonnaise (en couvre joint).

Enhancing a home’s exterior curb appeal doesn’t need to be a daunting task. With some simple design refinements and creative use of materials we transformed this tired 1950’s style colonial with second floor overhang into a classic east coast inspired gem. Design enhancements include the following:
• Replaced damaged vinyl siding with new LP SmartSide, lap siding and trim
• Added additional layers of trim board to give windows and trim additional dimension
• Applied a multi-layered banding treatment to the base of the second-floor overhang to create better balance and separation between the two levels of the house
• Extended the lower-level window boxes for visual interest and mass
• Refined the entry porch by replacing the round columns with square appropriately scaled columns and trim detailing, removed the arched ceiling and increased the ceiling height to create a more expansive feel
• Painted the exterior brick façade in the same exterior white to connect architectural components. A soft blue-green was used to accent the front entry and shutters
• Carriage style doors replaced bland windowless aluminum doors
• Larger scale lantern style lighting was used throughout the exterior

Ejemplo de terraza columna de estilo de casa de campo de tamaño medio en patio delantero con columnas y barandilla de madera

Herringbone Brick Paver Porch
Diseño de terraza columna clásica de tamaño medio en patio delantero con columnas y adoquines de ladrillo
Diseño de terraza columna clásica de tamaño medio en patio delantero con columnas y adoquines de ladrillo

Diseño de terraza columna rústica extra grande en patio trasero y anexo de casas con columnas, adoquines de hormigón y barandilla de metal

Bevelo copper gas lanterns, herringbone brick floor, and "Haint blue" tongue and groove ceiling.
Modelo de terraza columna de estilo de casa de campo en patio trasero y anexo de casas con adoquines de ladrillo, columnas y barandilla de madera
Modelo de terraza columna de estilo de casa de campo en patio trasero y anexo de casas con adoquines de ladrillo, columnas y barandilla de madera

Ejemplo de terraza columna de estilo de casa de campo pequeña en patio delantero y anexo de casas con columnas y adoquines de piedra natural
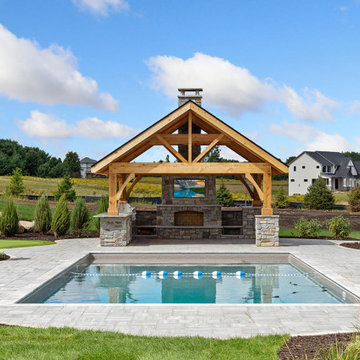
Ejemplo de piscina tradicional renovada rectangular en patio trasero con paisajismo de piscina y adoquines de piedra natural

This timber column porch replaced a small portico. It features a 7.5' x 24' premium quality pressure treated porch floor. Porch beam wraps, fascia, trim are all cedar. A shed-style, standing seam metal roof is featured in a burnished slate color. The porch also includes a ceiling fan and recessed lighting.
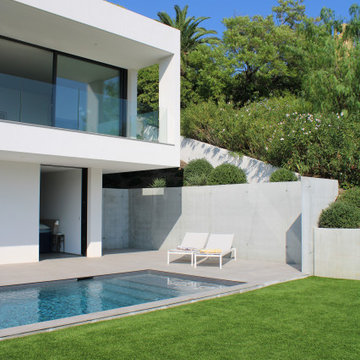
Modelo de piscina alargada actual rectangular en patio delantero con paisajismo de piscina
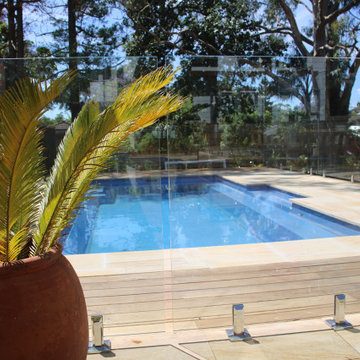
This is a stunning example of a Pool scape with sandstone paving with Blackbutt timber decking.
Modelo de piscina elevada costera grande rectangular en patio trasero con paisajismo de piscina y entablado
Modelo de piscina elevada costera grande rectangular en patio trasero con paisajismo de piscina y entablado
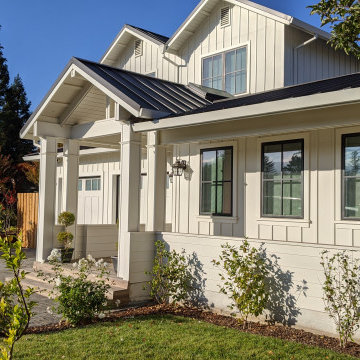
Imagen de terraza columna campestre extra grande en patio delantero y anexo de casas con columnas y adoquines de ladrillo
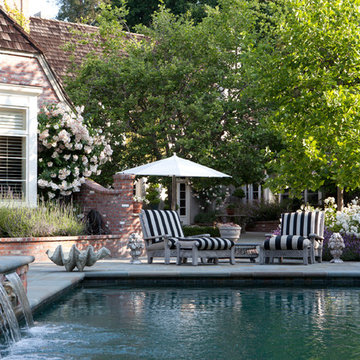
© Lauren Devon www.laurendevon.com
Diseño de piscina clásica de tamaño medio rectangular en patio trasero con paisajismo de piscina y adoquines de piedra natural
Diseño de piscina clásica de tamaño medio rectangular en patio trasero con paisajismo de piscina y adoquines de piedra natural

Modelo de terraza columna de estilo de casa de campo grande en patio delantero y anexo de casas con columnas y adoquines de hormigón
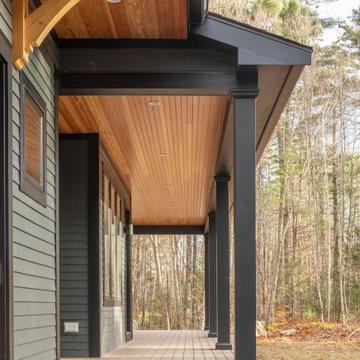
Custom build farmhouse home in Newmarket.
Ejemplo de terraza columna minimalista grande en patio delantero y anexo de casas con columnas y entablado
Ejemplo de terraza columna minimalista grande en patio delantero y anexo de casas con columnas y entablado
7.468 fotos de exteriores con paisajismo de piscina y columnas
1




