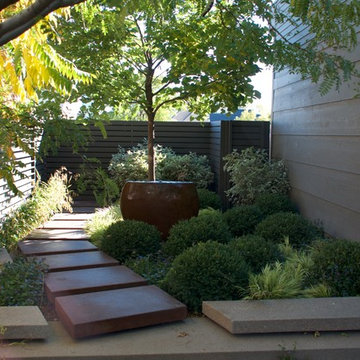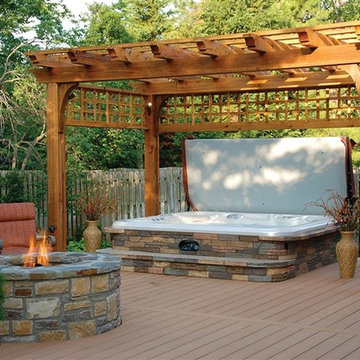Filtrar por
Presupuesto
Ordenar por:Popular hoy
41 - 60 de 1687 fotos
Artículo 1 de 3
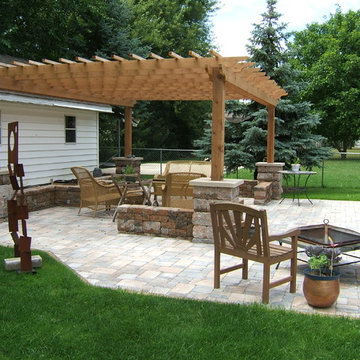
Modelo de patio clásico renovado de tamaño medio en patio trasero con fuente, adoquines de hormigón y pérgola
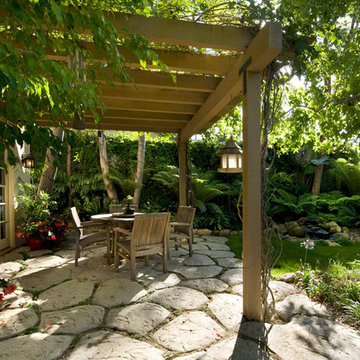
A garden oasis, this fully landscaped backyard offers an intimate setting for outdoor dining and cool, cozy nights. © Holly Lepere
Modelo de patio ecléctico en patio trasero con fuente, adoquines de hormigón y pérgola
Modelo de patio ecléctico en patio trasero con fuente, adoquines de hormigón y pérgola
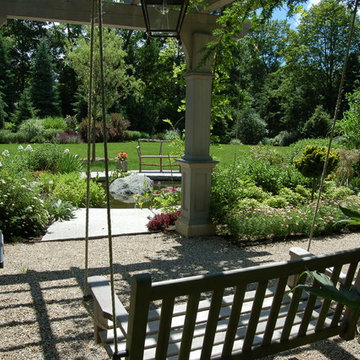
The pergola has a bench on the far side that gives a layered view of the gardens that flank the gravel path, the stone landing at the edge of the pond and beyond across the lawn to the perimeter border garden.
Photo: Paul Maue
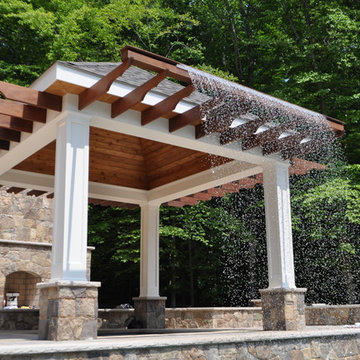
Our client lives on nine acres in Fairfax Station, VA, he requested our firm to create a master plan to include the following: Custom 3 car garage with apartment above, custom paver motor court for easier egress and ingress, more inviting front door entrance with additional smaller motor court with accent stone walls, the backyard was transformed into the ultimate outdoor living and entertaining area, which includes a large custom swimming pool with 4 gas fire bowl/water feature combo on stone stone pedestals, custom spa with Ipe pavilion, rain curtain water feature, wood burning stone fireplace as focal point. One of the most impressive features is the pool/guest house with an underground garage to store equipment, two custom Ipe pergolas flank both sides of the pool house, one side with an outdoor shower, and other side bar area.
With six feet of grade change we incorporated multiple Fieldstone retaining walls, stairs, outdoor lighting, sprinkler irrigation, and a full landscape plan.
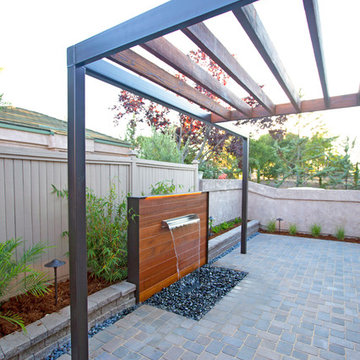
Foto de patio contemporáneo pequeño en patio con fuente, adoquines de hormigón y pérgola
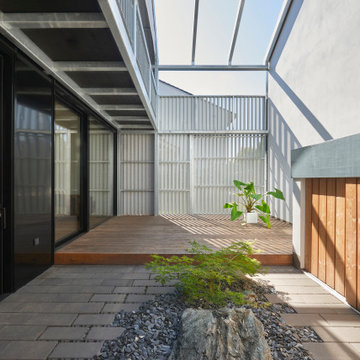
Diseño de terraza planta baja actual grande en patio con fuente, pérgola y barandilla de varios materiales
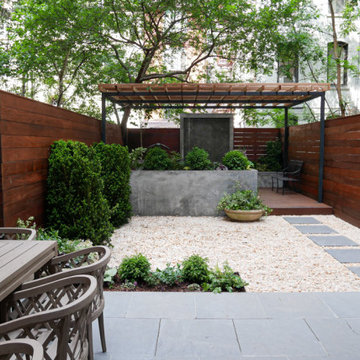
Imagen de terraza planta baja minimalista de tamaño medio en patio trasero con fuente, pérgola y barandilla de varios materiales
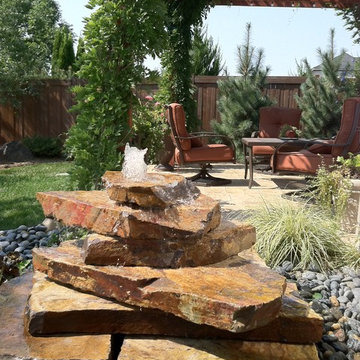
Water cascading down stacked stones cools the sitting and dining areas and adds a soothing water background. In winter, when water is turned off, this water feature doubles as a sculpture.
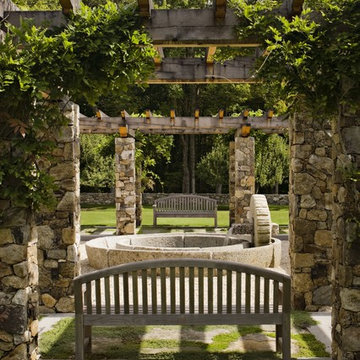
Teak benches on either side of the garden afford shady spots to enjoy the fountain.
Robert Benson Photography
Ejemplo de patio rural grande en patio con fuente, adoquines de piedra natural y pérgola
Ejemplo de patio rural grande en patio con fuente, adoquines de piedra natural y pérgola
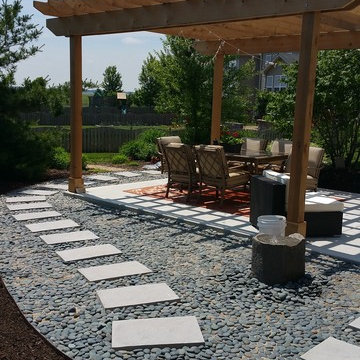
Imagen de patio contemporáneo de tamaño medio en patio trasero con fuente, losas de hormigón y pérgola
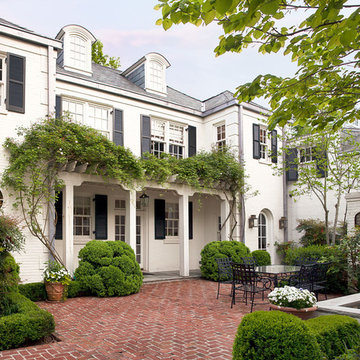
Regency style home has a wonderful space off the kitchen, a walled courtyard with a fountain and brick floor. Flowering vines cover the pergola over the doorway to the kitchen.
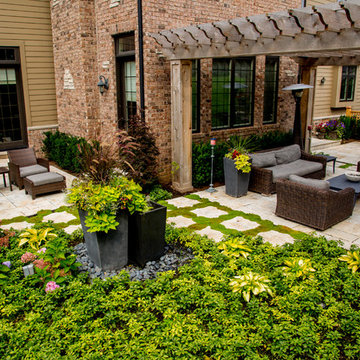
View of water feature garden with fully established plantings leading into main lounge and dining.
Ejemplo de patio tradicional de tamaño medio en patio trasero con fuente, adoquines de ladrillo y pérgola
Ejemplo de patio tradicional de tamaño medio en patio trasero con fuente, adoquines de ladrillo y pérgola
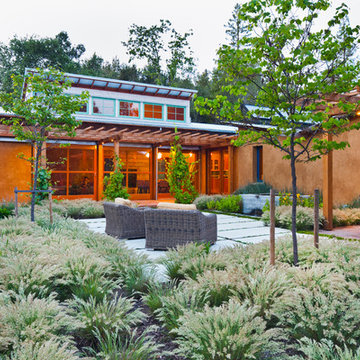
Natural materials and landscape-based shading strategies give richness and texture to the simple passive solar volumes.
© www.edwardcaldwellphoto.com
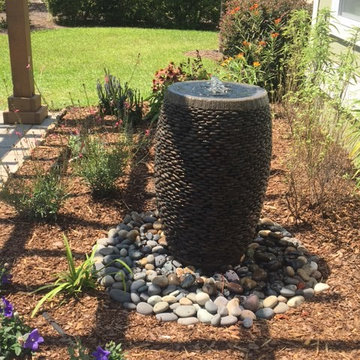
Modelo de patio tradicional de tamaño medio en patio trasero con fuente, adoquines de hormigón y pérgola
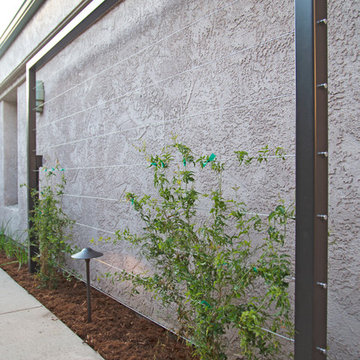
Diseño de patio contemporáneo pequeño en patio con fuente, adoquines de hormigón y pérgola
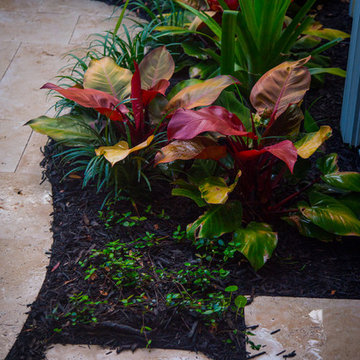
Modelo de patio exótico pequeño en patio con fuente, adoquines de piedra natural y pérgola
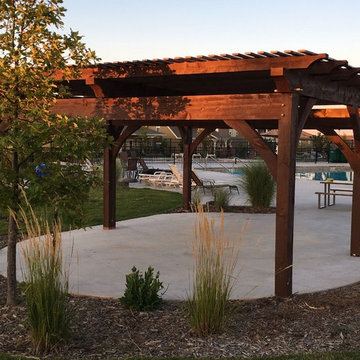
Ejemplo de patio de estilo americano de tamaño medio en patio trasero con fuente, losas de hormigón y pérgola
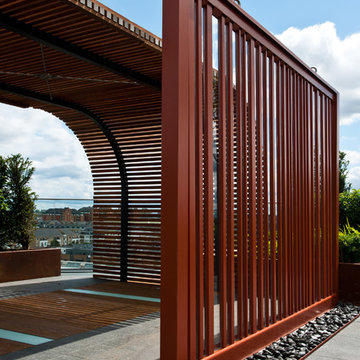
Chelsea Creek is the pinnacle of sophisticated living, these penthouse collection gardens, featuring stunning contemporary exteriors are London’s most elegant new dockside development, by St George Central London, they are due to be built in Autumn 2014
Following on from the success of her stunning contemporary Rooftop Garden at RHS Chelsea Flower Show 2012, Patricia Fox was commissioned by St George to design a series of rooftop gardens for their Penthouse Collection in London. Working alongside Tara Bernerd who has designed the interiors, and Broadway Malyon Architects, Patricia and her team have designed a series of London rooftop gardens, which although individually unique, have an underlying design thread, which runs throughout the whole series, providing a unified scheme across the development.
Inspiration was taken from both the architecture of the building, and from the interiors, and Aralia working as Landscape Architects developed a series of Mood Boards depicting materials, features, art and planting. This groundbreaking series of London rooftop gardens embraces the very latest in garden design, encompassing quality natural materials such as corten steel, granite and shot blasted glass, whilst introducing contemporary state of the art outdoor kitchens, outdoor fireplaces, water features and green walls. Garden Art also has a key focus within these London gardens, with the introduction of specially commissioned pieces for stone sculptures and unique glass art. The linear hard landscape design, with fluid rivers of under lit glass, relate beautifully to the linearity of the canals below.
The design for the soft landscaping schemes were challenging – the gardens needed to be relatively low maintenance, they needed to stand up to the harsh environment of a London rooftop location, whilst also still providing seasonality and all year interest. The planting scheme is linear, and highly contemporary in nature, evergreen planting provides all year structure and form, with warm rusts and burnt orange flower head’s providing a splash of seasonal colour, complementary to the features throughout.
Finally, an exquisite lighting scheme has been designed by Lighting IQ to define and enhance the rooftop spaces, and to provide beautiful night time lighting which provides the perfect ambiance for entertaining and relaxing in.
Aralia worked as Landscape Architects working within a multi-disciplinary consultant team which included Architects, Structural Engineers, Cost Consultants and a range of sub-contractors.
1.687 fotos de exteriores con fuente y pérgola
3





