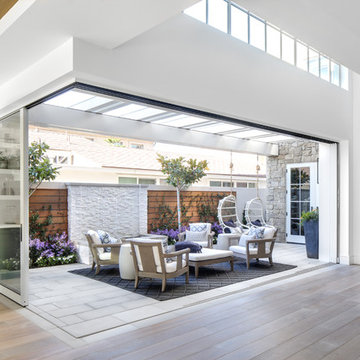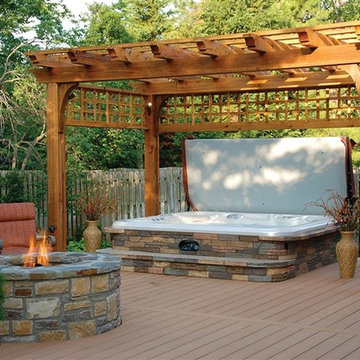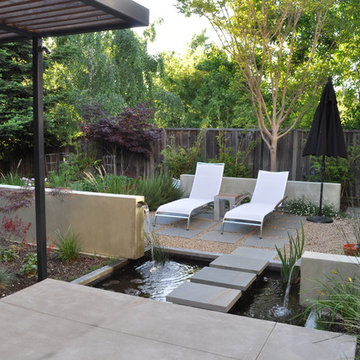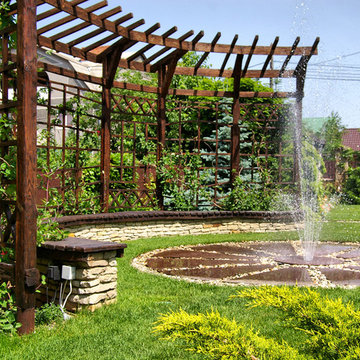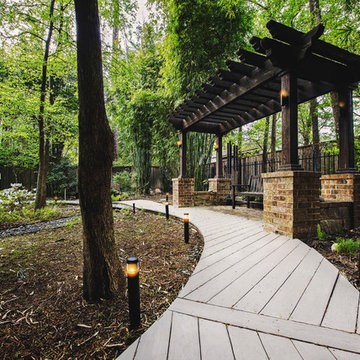Filtrar por
Presupuesto
Ordenar por:Popular hoy
1 - 20 de 1687 fotos
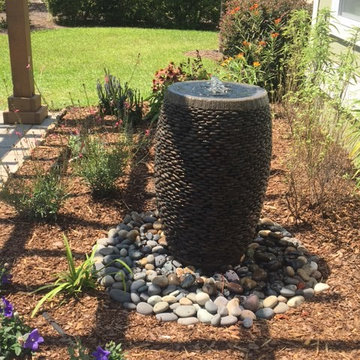
Modelo de patio tradicional de tamaño medio en patio trasero con fuente, adoquines de hormigón y pérgola
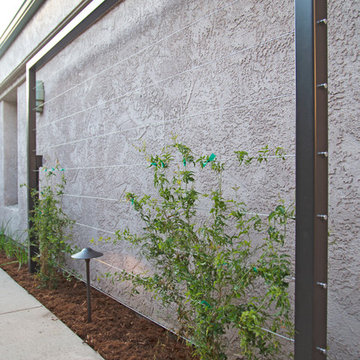
Diseño de patio contemporáneo pequeño en patio con fuente, adoquines de hormigón y pérgola
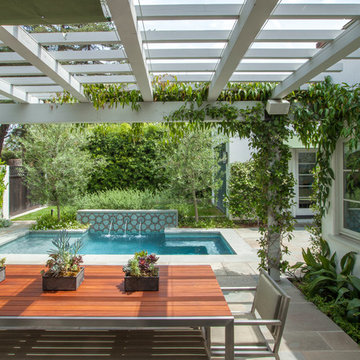
Landscape Design by Lisa Gimmy, www.lglalandscape.com
Ejemplo de patio mediterráneo de tamaño medio en patio trasero con fuente, adoquines de hormigón y pérgola
Ejemplo de patio mediterráneo de tamaño medio en patio trasero con fuente, adoquines de hormigón y pérgola
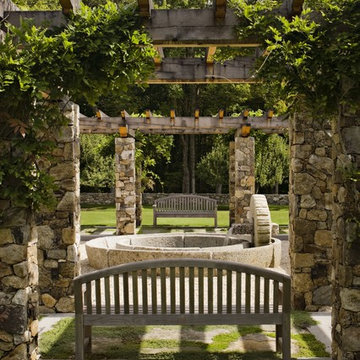
Teak benches on either side of the garden afford shady spots to enjoy the fountain.
Robert Benson Photography
Ejemplo de patio rural grande en patio con fuente, adoquines de piedra natural y pérgola
Ejemplo de patio rural grande en patio con fuente, adoquines de piedra natural y pérgola
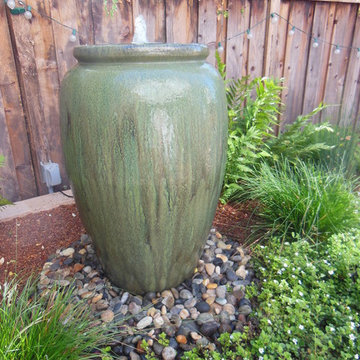
A spill pot fountain adds a relaxing sound to this backyard retreat.
Wildflower Landscape Design-Liz Ryan
Imagen de patio clásico pequeño en patio trasero con fuente, adoquines de piedra natural y pérgola
Imagen de patio clásico pequeño en patio trasero con fuente, adoquines de piedra natural y pérgola
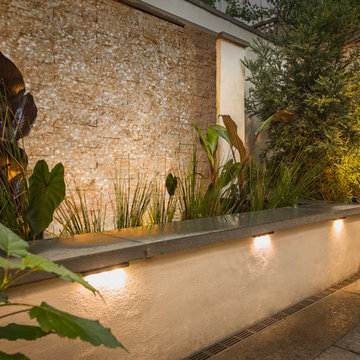
Ejemplo de patio actual pequeño en patio trasero con fuente, adoquines de ladrillo y pérgola
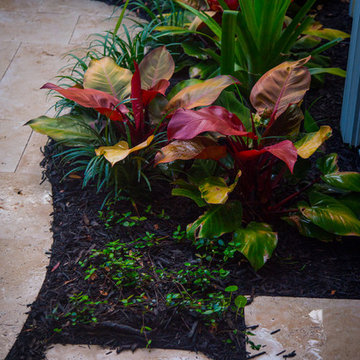
Modelo de patio exótico pequeño en patio con fuente, adoquines de piedra natural y pérgola
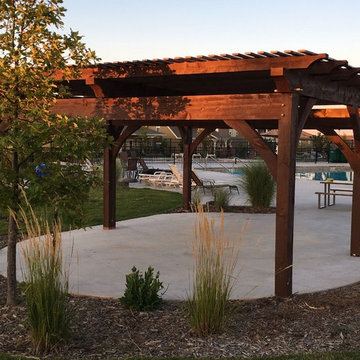
Ejemplo de patio de estilo americano de tamaño medio en patio trasero con fuente, losas de hormigón y pérgola
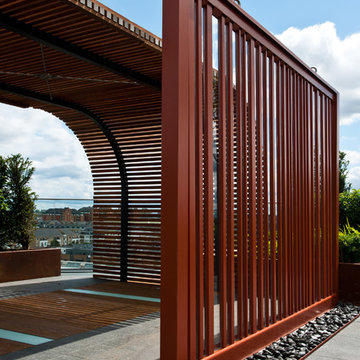
Chelsea Creek is the pinnacle of sophisticated living, these penthouse collection gardens, featuring stunning contemporary exteriors are London’s most elegant new dockside development, by St George Central London, they are due to be built in Autumn 2014
Following on from the success of her stunning contemporary Rooftop Garden at RHS Chelsea Flower Show 2012, Patricia Fox was commissioned by St George to design a series of rooftop gardens for their Penthouse Collection in London. Working alongside Tara Bernerd who has designed the interiors, and Broadway Malyon Architects, Patricia and her team have designed a series of London rooftop gardens, which although individually unique, have an underlying design thread, which runs throughout the whole series, providing a unified scheme across the development.
Inspiration was taken from both the architecture of the building, and from the interiors, and Aralia working as Landscape Architects developed a series of Mood Boards depicting materials, features, art and planting. This groundbreaking series of London rooftop gardens embraces the very latest in garden design, encompassing quality natural materials such as corten steel, granite and shot blasted glass, whilst introducing contemporary state of the art outdoor kitchens, outdoor fireplaces, water features and green walls. Garden Art also has a key focus within these London gardens, with the introduction of specially commissioned pieces for stone sculptures and unique glass art. The linear hard landscape design, with fluid rivers of under lit glass, relate beautifully to the linearity of the canals below.
The design for the soft landscaping schemes were challenging – the gardens needed to be relatively low maintenance, they needed to stand up to the harsh environment of a London rooftop location, whilst also still providing seasonality and all year interest. The planting scheme is linear, and highly contemporary in nature, evergreen planting provides all year structure and form, with warm rusts and burnt orange flower head’s providing a splash of seasonal colour, complementary to the features throughout.
Finally, an exquisite lighting scheme has been designed by Lighting IQ to define and enhance the rooftop spaces, and to provide beautiful night time lighting which provides the perfect ambiance for entertaining and relaxing in.
Aralia worked as Landscape Architects working within a multi-disciplinary consultant team which included Architects, Structural Engineers, Cost Consultants and a range of sub-contractors.
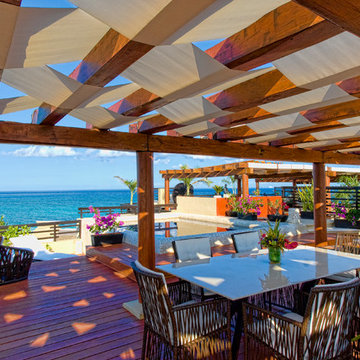
Rooftop Garden with swimming pool and deck
Ejemplo de terraza exótica de tamaño medio en patio trasero con fuente y pérgola
Ejemplo de terraza exótica de tamaño medio en patio trasero con fuente y pérgola
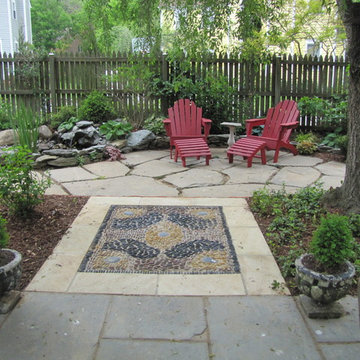
"Large Pebble" mosaic rransition area between formal and informal patios.
Photo Credit: Joe Schaeffer
Foto de patio clásico de tamaño medio en patio trasero con fuente, adoquines de hormigón y pérgola
Foto de patio clásico de tamaño medio en patio trasero con fuente, adoquines de hormigón y pérgola
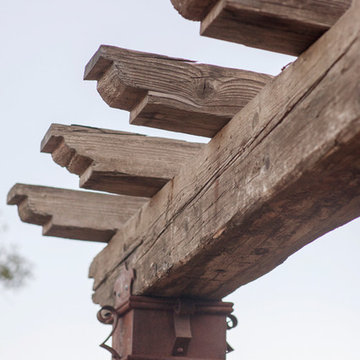
Yuki Batterson
Imagen de patio mediterráneo de tamaño medio en patio trasero con fuente, adoquines de hormigón y pérgola
Imagen de patio mediterráneo de tamaño medio en patio trasero con fuente, adoquines de hormigón y pérgola
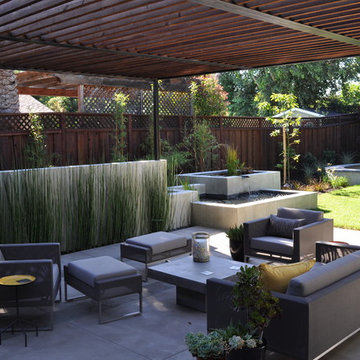
Patio shaded by steel and redwood arbor with water feature.
Ejemplo de patio contemporáneo con pérgola y fuente
Ejemplo de patio contemporáneo con pérgola y fuente
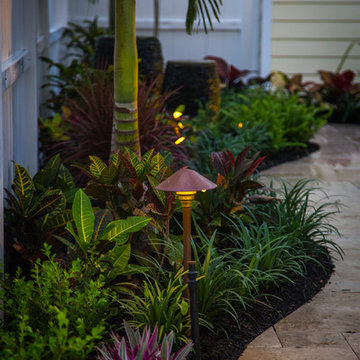
Diseño de patio tropical pequeño en patio con fuente, adoquines de piedra natural y pérgola
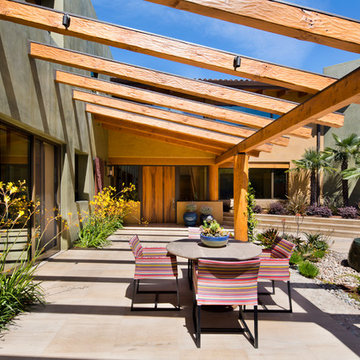
Photo taken by, Bernard Andre
Ejemplo de patio de estilo americano grande en patio trasero con fuente, pérgola y suelo de baldosas
Ejemplo de patio de estilo americano grande en patio trasero con fuente, pérgola y suelo de baldosas
1.687 fotos de exteriores con fuente y pérgola
1





