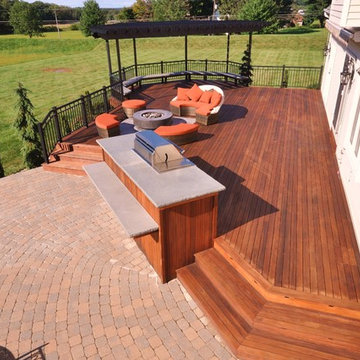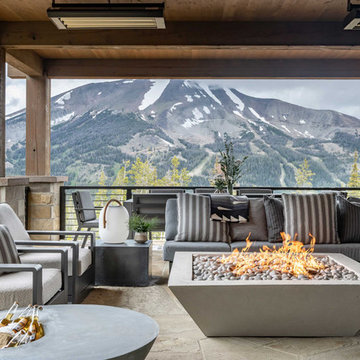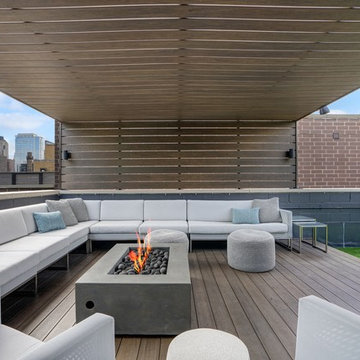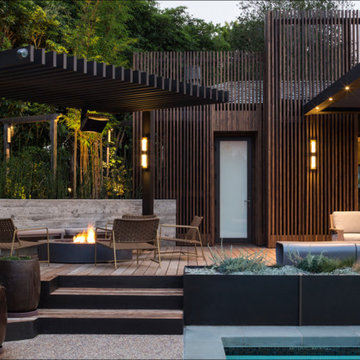19.367 fotos de exteriores con brasero y todos los revestimientos
Filtrar por
Presupuesto
Ordenar por:Popular hoy
1 - 20 de 19.367 fotos
Artículo 1 de 3

Imagen de patio tradicional renovado grande en patio trasero con entablado, toldo y brasero
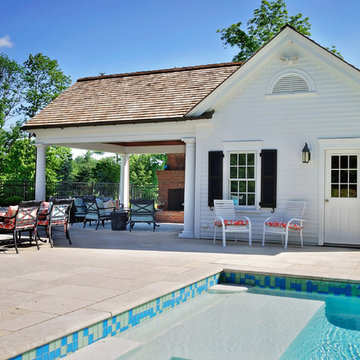
Modelo de patio tradicional grande en patio trasero con brasero, adoquines de hormigón y pérgola

Imagen de patio tradicional de tamaño medio en patio trasero con brasero, cenador y adoquines de piedra natural
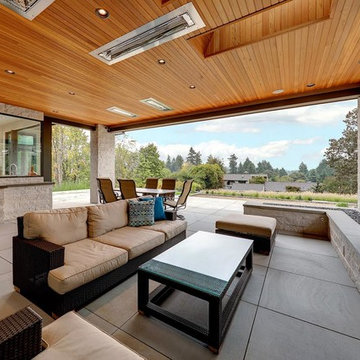
Imagen de patio contemporáneo grande en patio trasero y anexo de casas con brasero y adoquines de hormigón
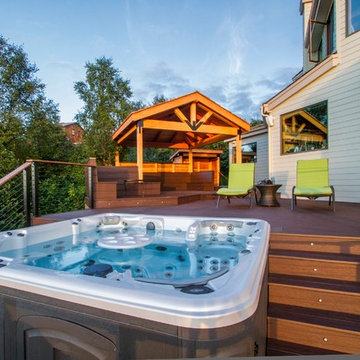
Modelo de terraza minimalista extra grande en patio trasero con brasero y pérgola
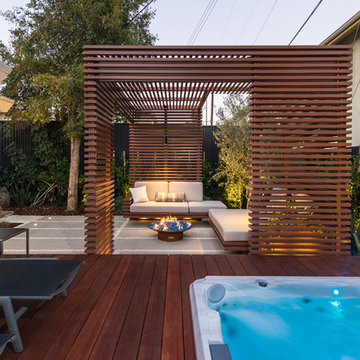
Unlimited Style Photography
Imagen de terraza actual pequeña en patio trasero con brasero y pérgola
Imagen de terraza actual pequeña en patio trasero con brasero y pérgola

This project combines high end earthy elements with elegant, modern furnishings. We wanted to re invent the beach house concept and create an home which is not your typical coastal retreat. By combining stronger colors and textures, we gave the spaces a bolder and more permanent feel. Yet, as you travel through each room, you can't help but feel invited and at home.

Diseño de terraza planta baja clásica pequeña en patio trasero con brasero, pérgola y barandilla de metal
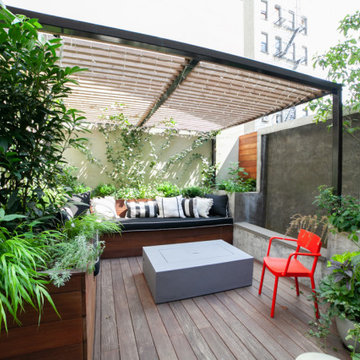
Imagen de terraza planta baja moderna de tamaño medio en patio trasero con brasero, pérgola y barandilla de varios materiales
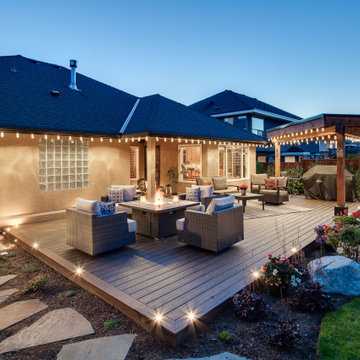
An expansive Trex Transcend "Spiced Rum" deck with "Lava Rock" border and fascia. Timber frame BBQ cover. This deck has automated perimter lighting and enhancements to the frame and structure to improve the lifespan. This complete outdoor livingspace was the result of detailed planning and attention to detail and the customers wants.
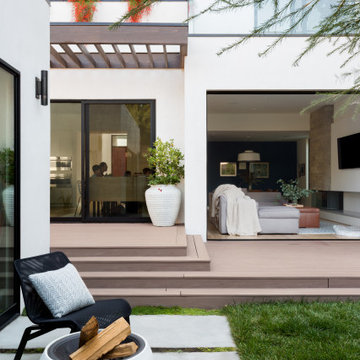
Backyard Deck Design
Diseño de terraza planta baja contemporánea de tamaño medio en patio trasero con brasero, pérgola y barandilla de vidrio
Diseño de terraza planta baja contemporánea de tamaño medio en patio trasero con brasero, pérgola y barandilla de vidrio

Modelo de terraza planta baja marinera grande en patio trasero con brasero, pérgola y barandilla de varios materiales
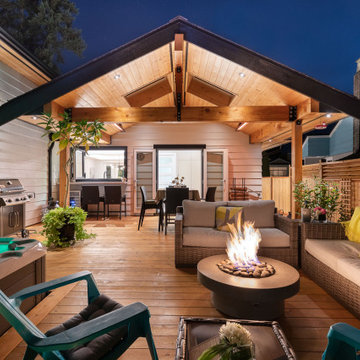
Ejemplo de terraza planta baja clásica renovada de tamaño medio en patio trasero y anexo de casas con brasero y barandilla de madera

Foto de terraza contemporánea de tamaño medio en patio trasero con brasero y pérgola
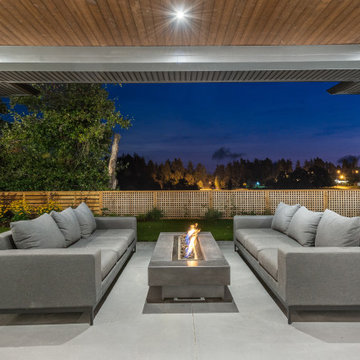
Imagen de patio contemporáneo grande en patio trasero y anexo de casas con brasero y adoquines de hormigón
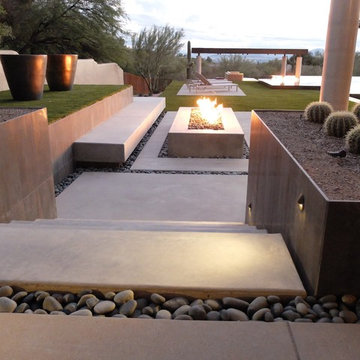
These clients decided to make this home their Catalina Mountain homestead, after living abroad for many years. The prior yard enclosed only a small portion of their available property, and a wall obstructed their city lights view of northern Tucson. We expanded the yard outward to take advantage of the space and to also integrate the topography change into a 360 vanishing edge pool.
The home previously had log columns in keeping with a territorial motif. To bring it up to date, concrete cylindrical columns were put in their place, which allowed us to expand the shaded locations throughout the yard in an updated way, as seen by the new retractable canvas shade structures.
Constructed by Mike Rowland, you can see how well he pulled off the projects precise detailing of Bianchi's Design. Note the cantilevered concrete steps, the slot of fire in the midst of the spa, the stair treads that don't quite touch the adjacent walls, and the columns that float just above the pool water.
19.367 fotos de exteriores con brasero y todos los revestimientos
1





